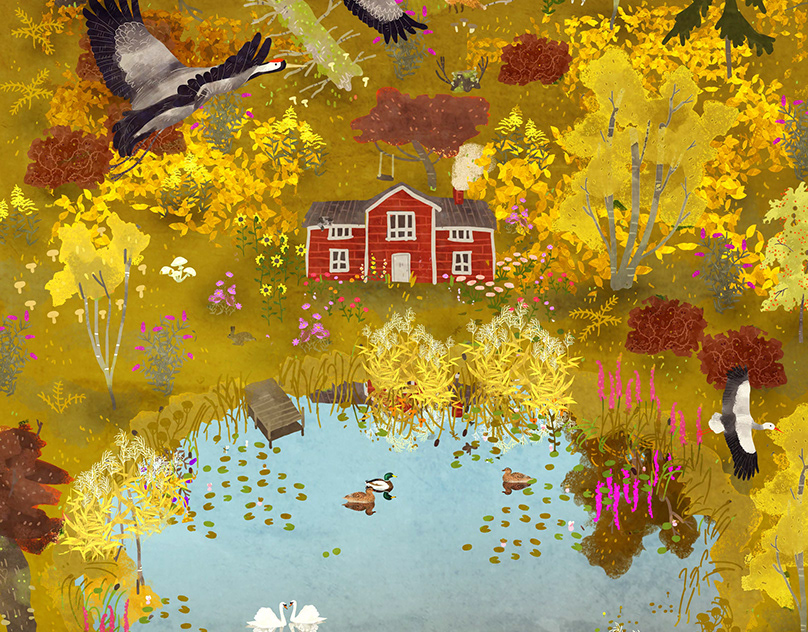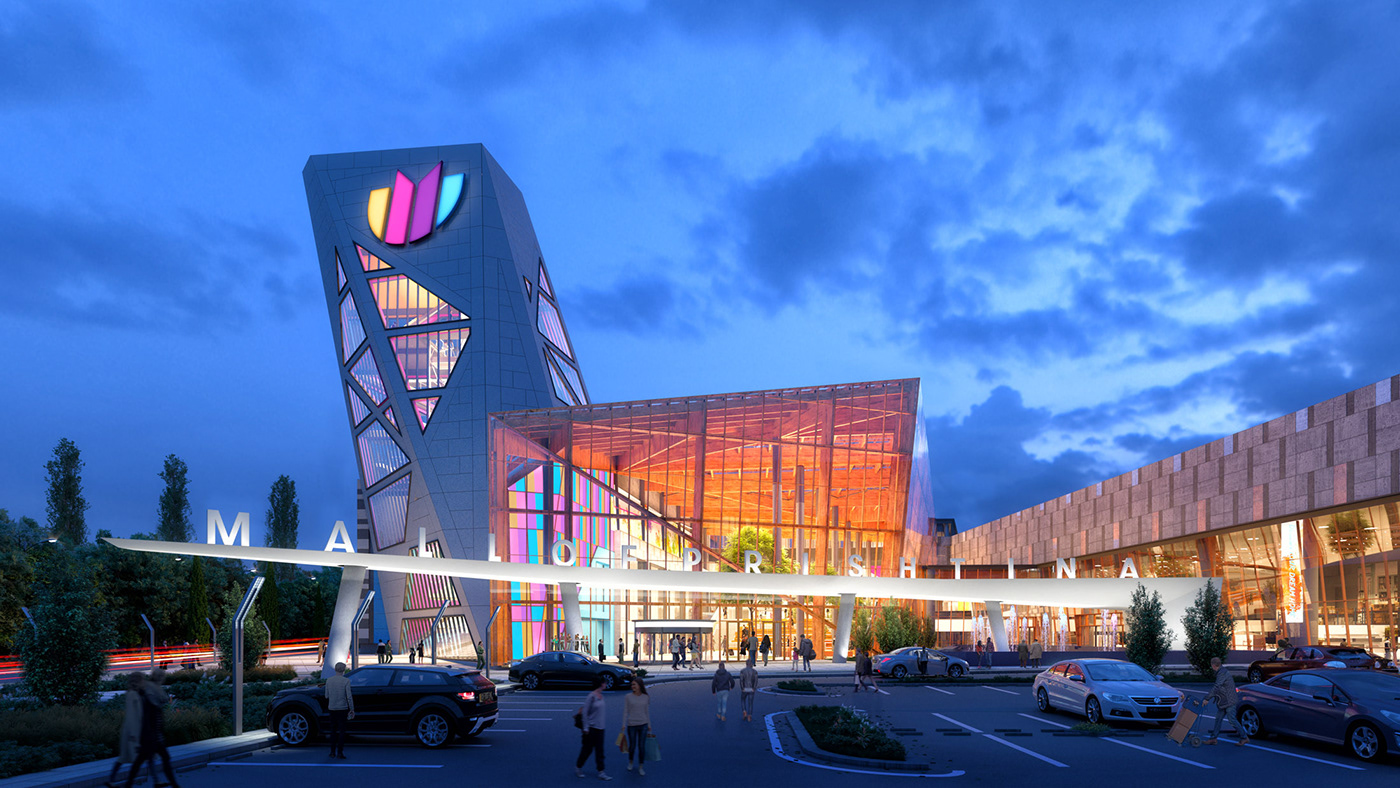
PRISHTINA MALL
About the Project
Prishtina mall is a brand new super-regional shopping complex located on the outskirts of Prishtina, Kosovo. The total area is 1,237,850 s.f. and it has parking for over 3,000 cars.
Prishtina mall is a brand new super-regional shopping complex located on the outskirts of Prishtina, Kosovo. The total area is 1,237,850 s.f. and it has parking for over 3,000 cars.
It will be the largest shopping mall in South Europe, is strategically located at the roads that link several countries.
It has two and a half levels, which contain internationally recognized brands, food, and beverage, various entertainment facilities.
About the visual content creation phase
This project has gone through several refining phases. First time, we worked on the visuals for the concept stage in 2018.
Final phase was completed in 2019 summer.
This was a challenging yet very interestic and dynamic process with lots of feedback and active communication with the architects. The project scene includes dozens of different materials. A lot of final stage finishing details are present in the model.
We aimed for the joyful and relaxing mood, created by spacious interiors filled with light coming from big intricate skylights.
This project has gone through several refining phases. First time, we worked on the visuals for the concept stage in 2018.
Final phase was completed in 2019 summer.
This was a challenging yet very interestic and dynamic process with lots of feedback and active communication with the architects. The project scene includes dozens of different materials. A lot of final stage finishing details are present in the model.
We aimed for the joyful and relaxing mood, created by spacious interiors filled with light coming from big intricate skylights.
Central Fashion Court
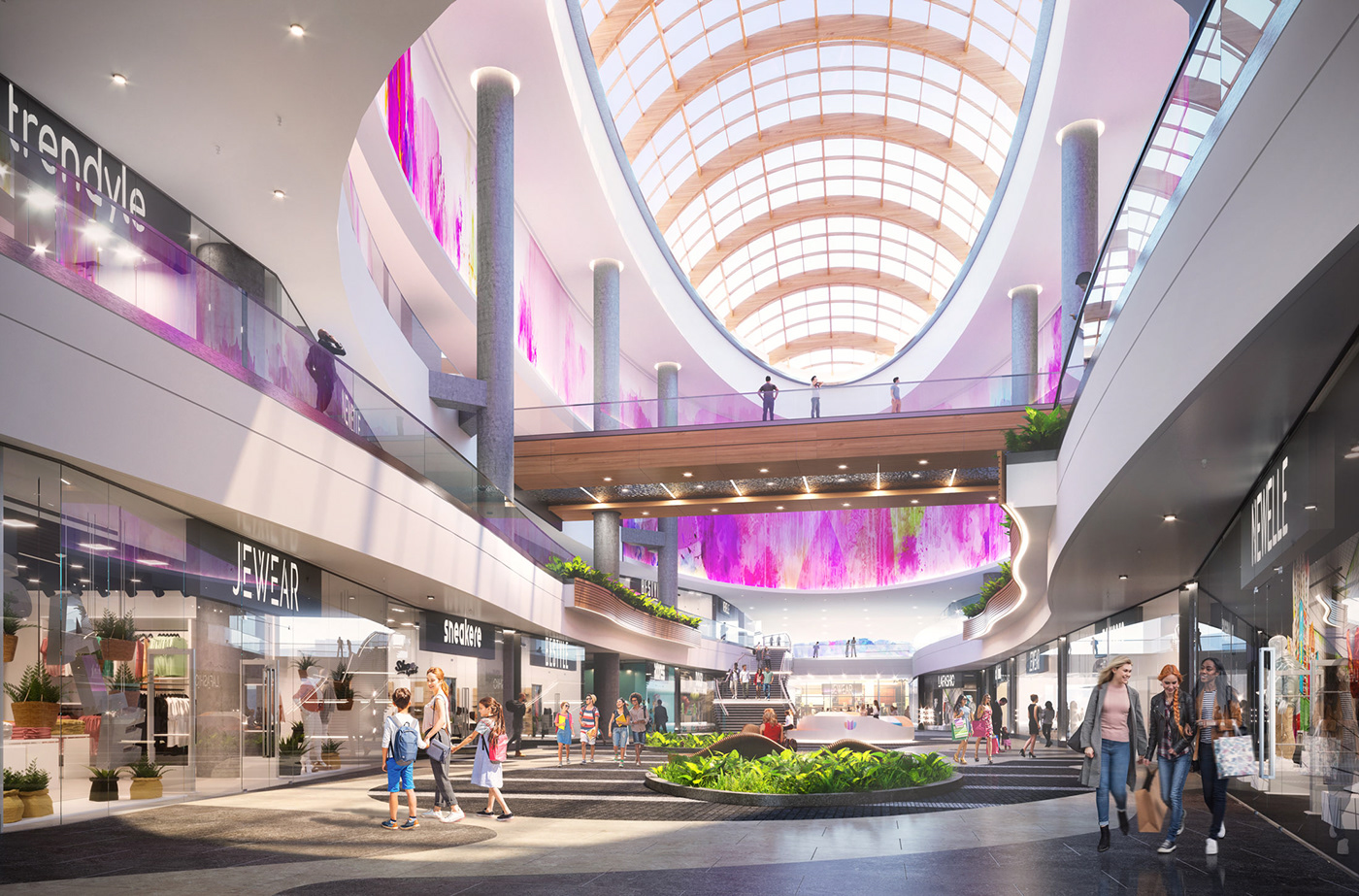
Aerial view focusing on the shopping mall
The crossroad passes infront of the West facade.

West entrance
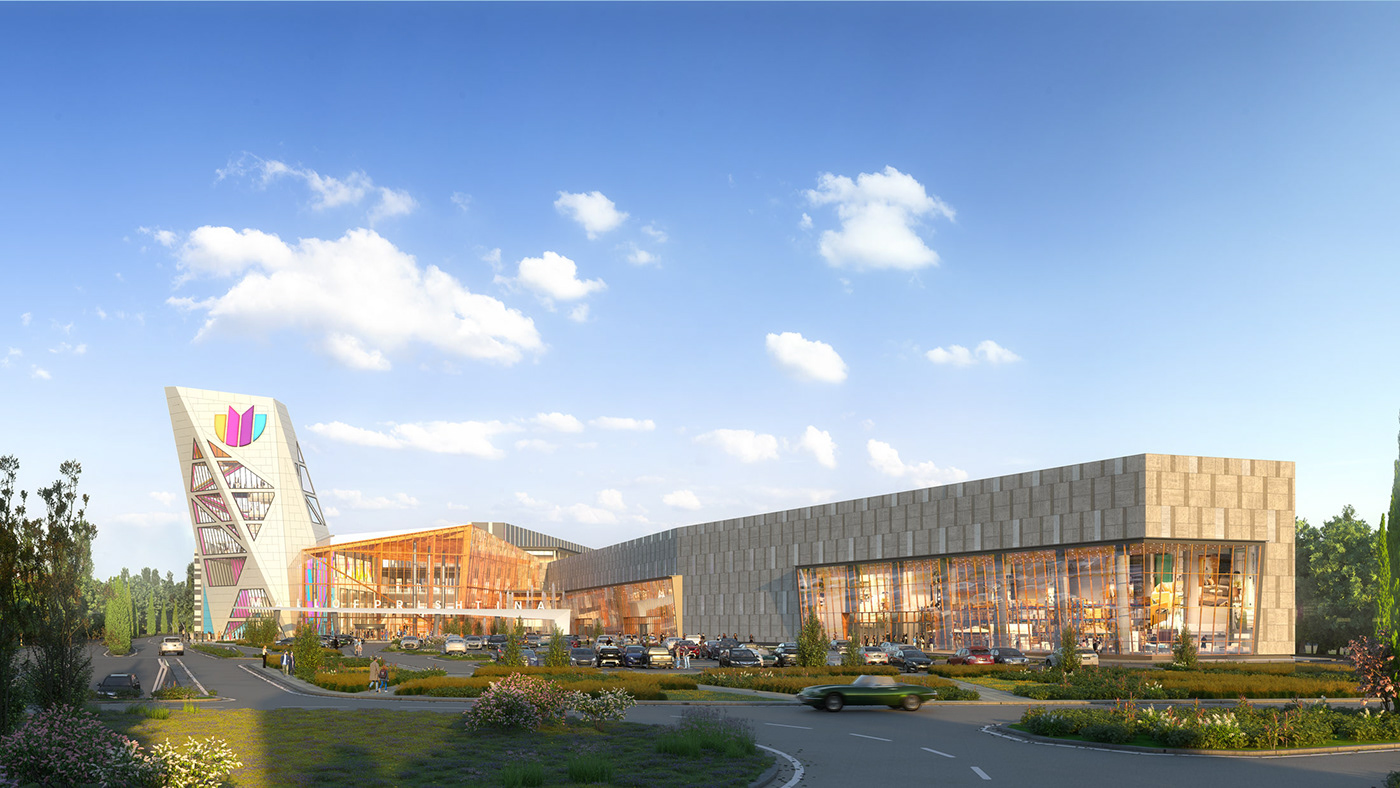
East entrance
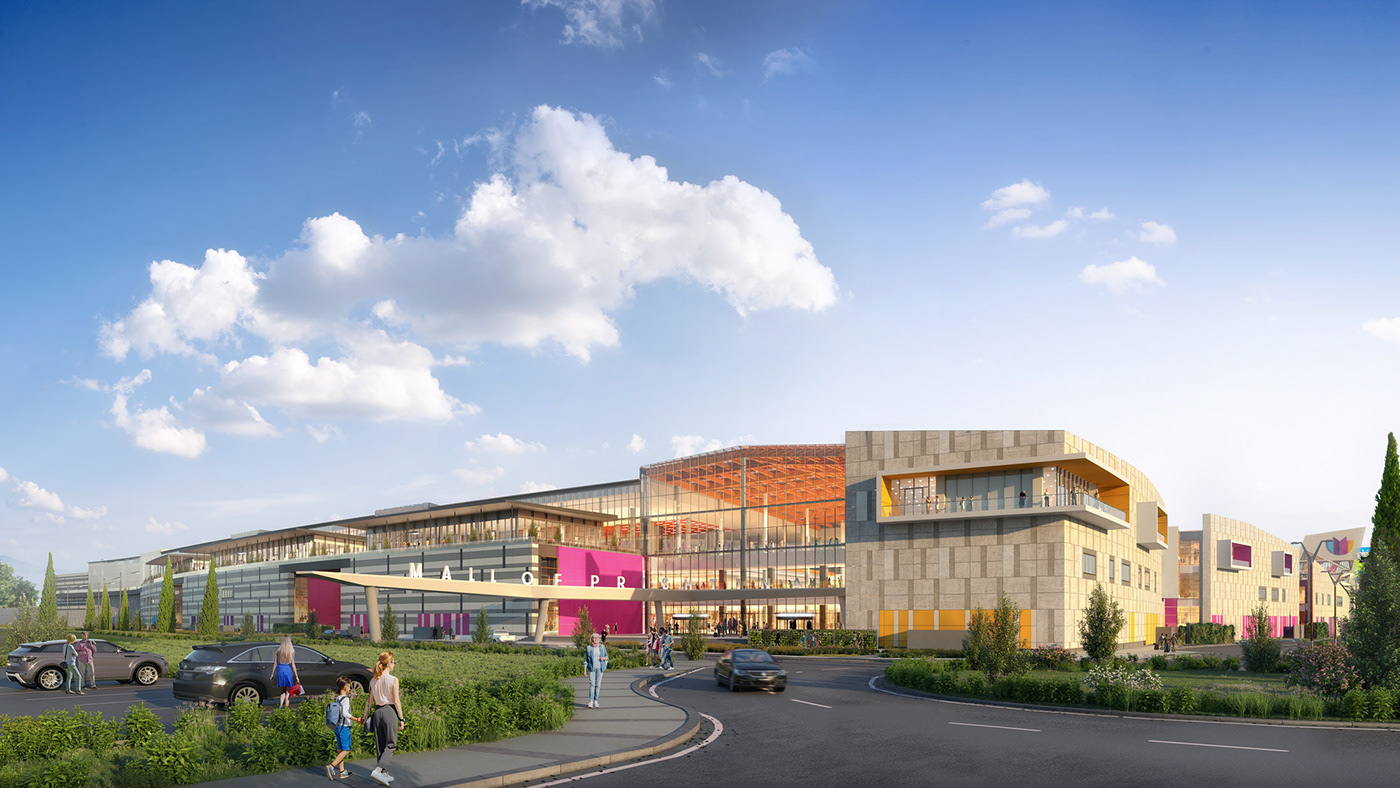
East facade night view
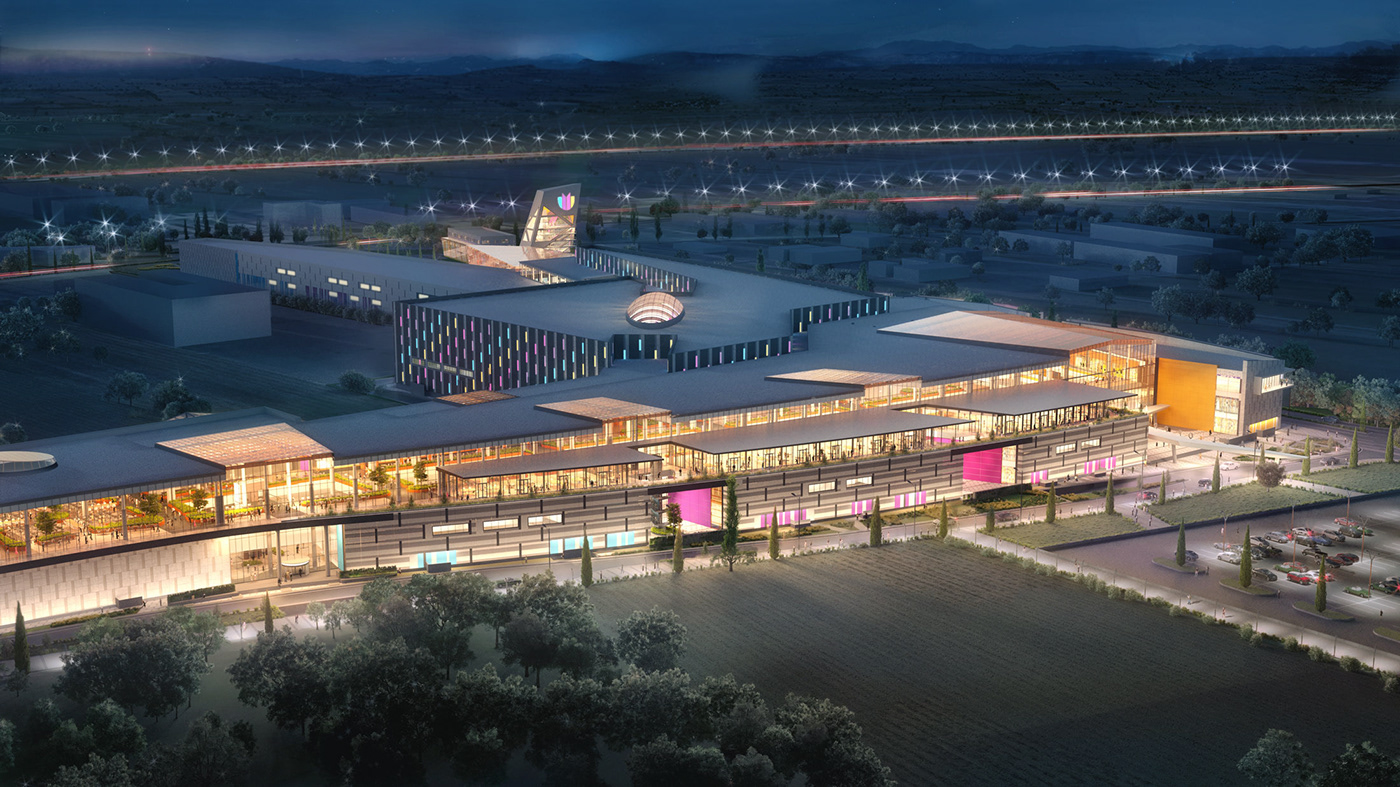
East Courtyard
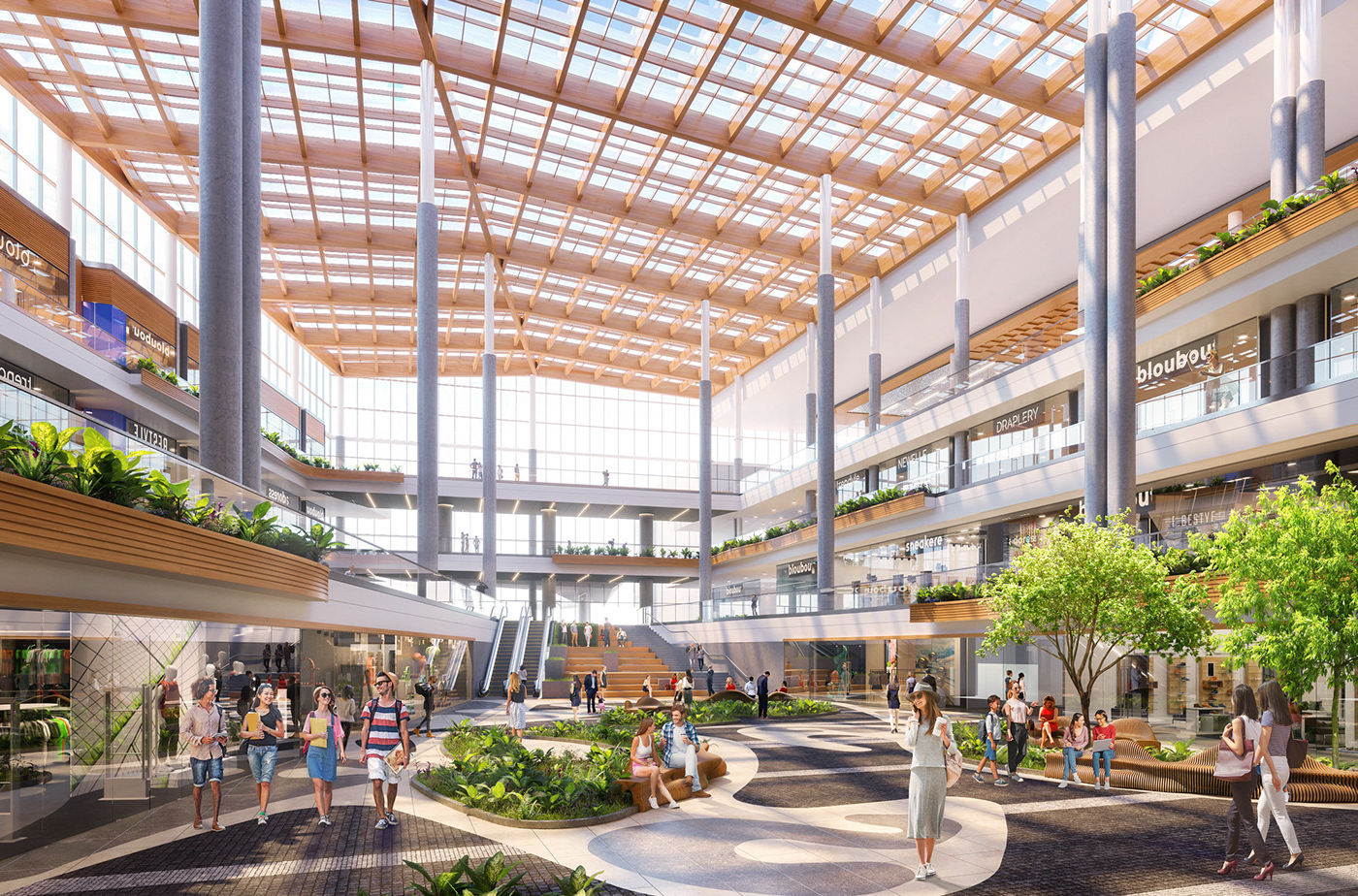
East Courtyard
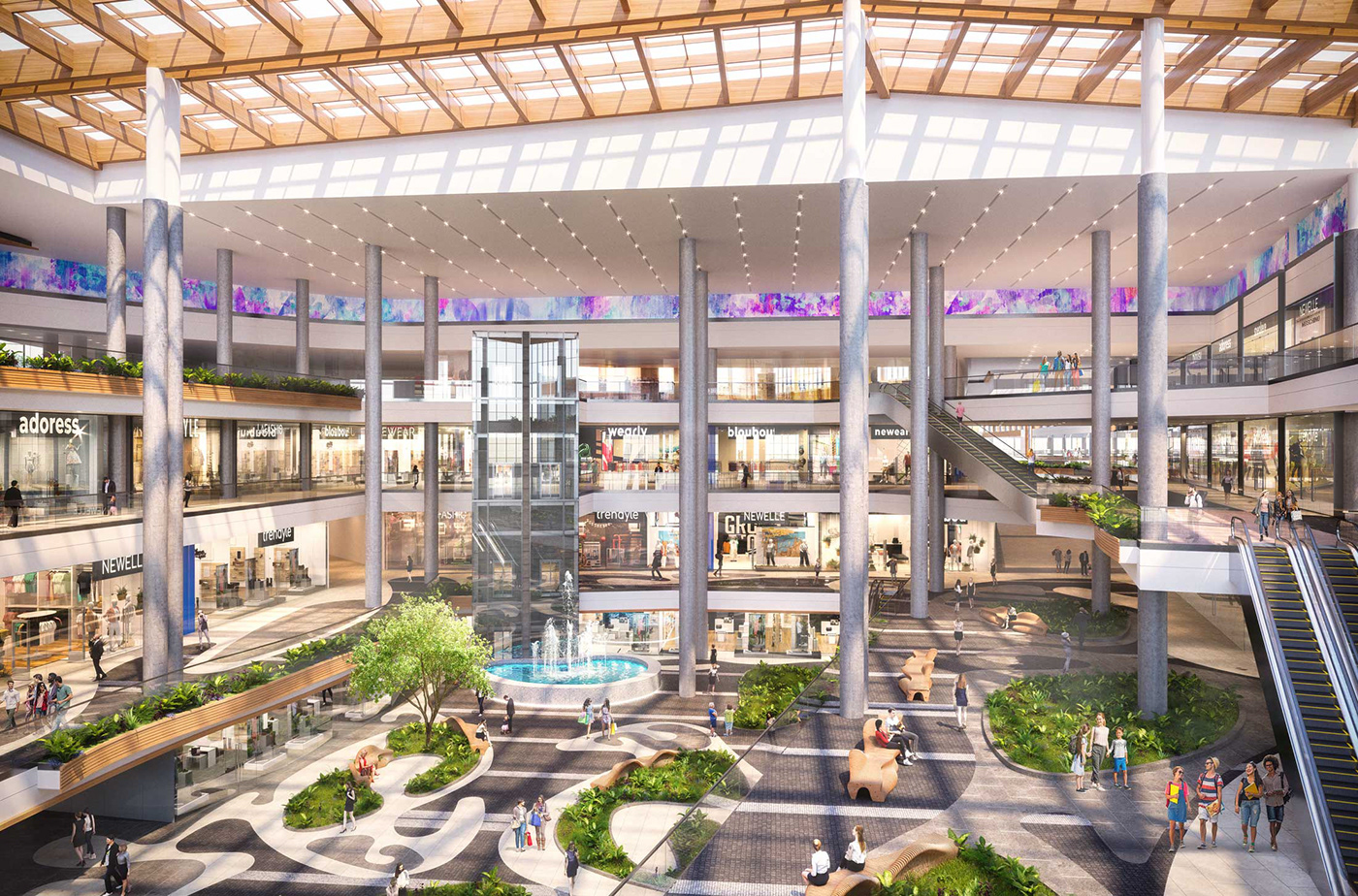
West Couryard
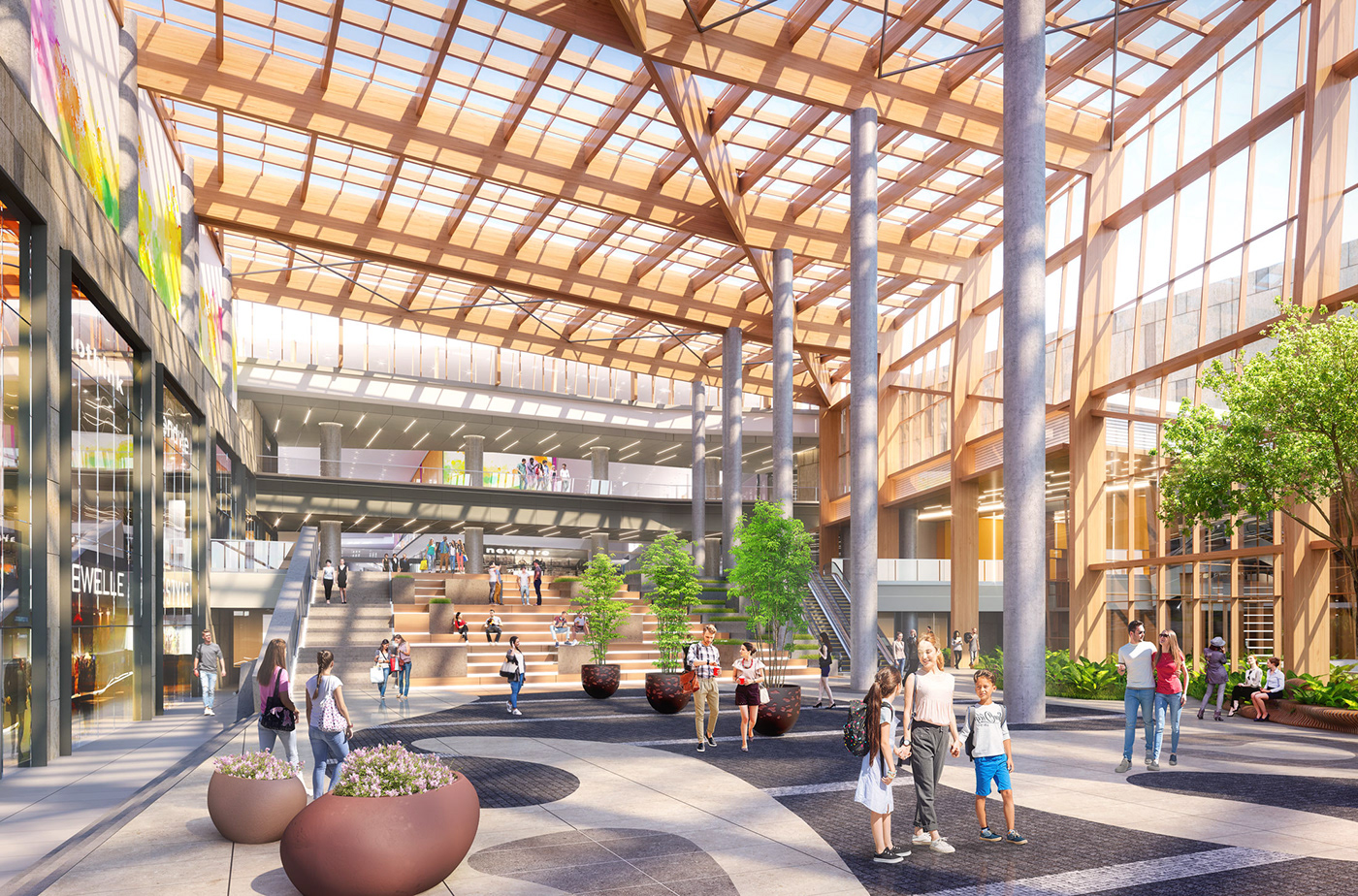
Typical corridor
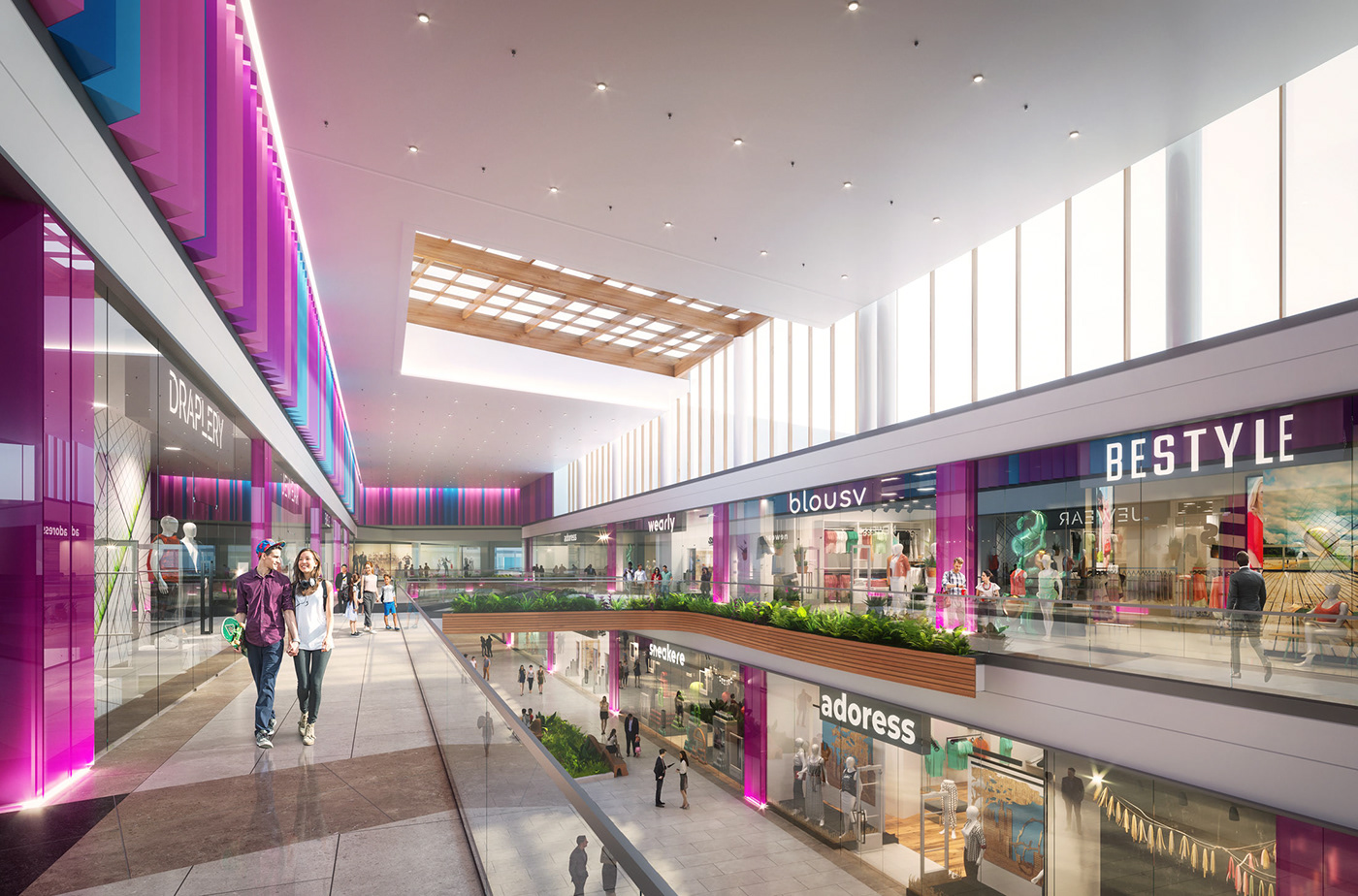
Food court zone
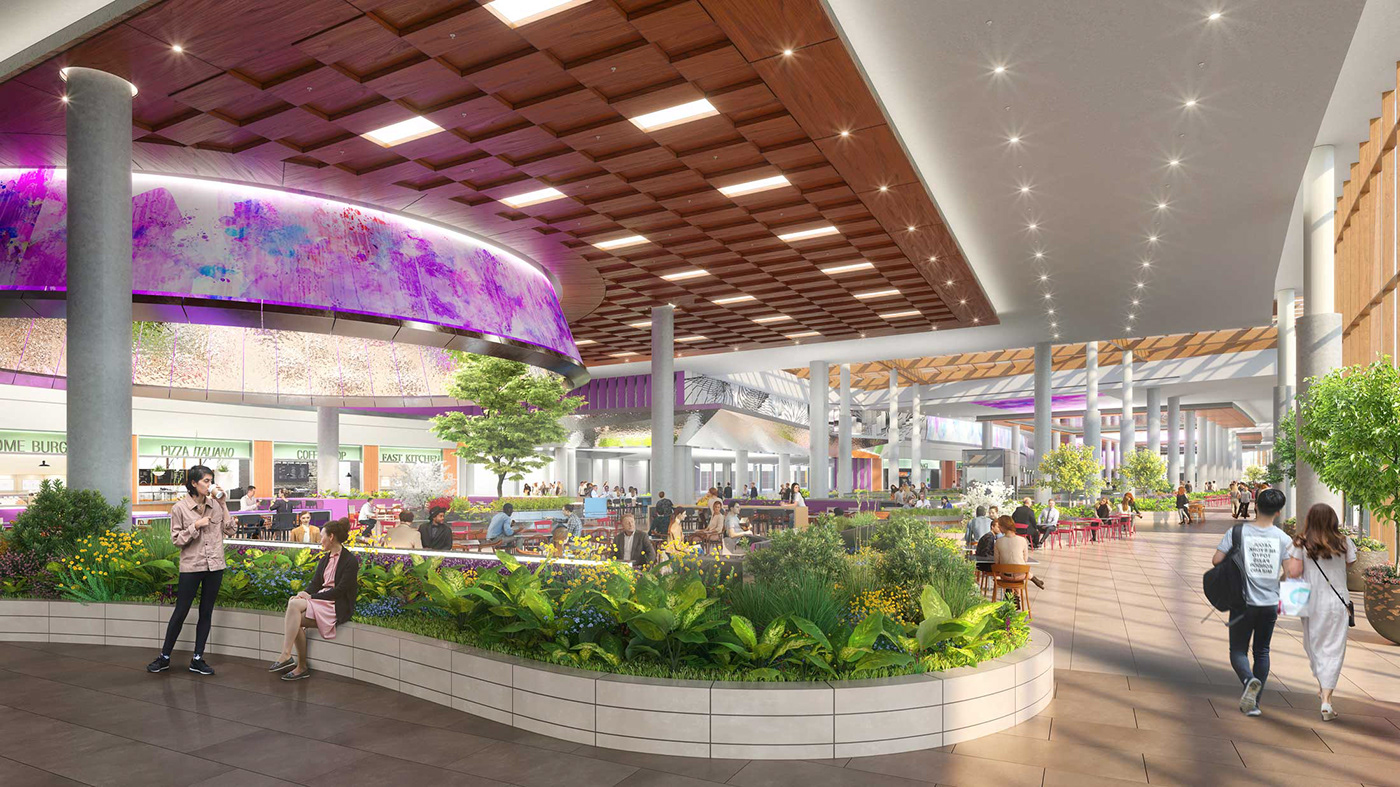
Food court zone


