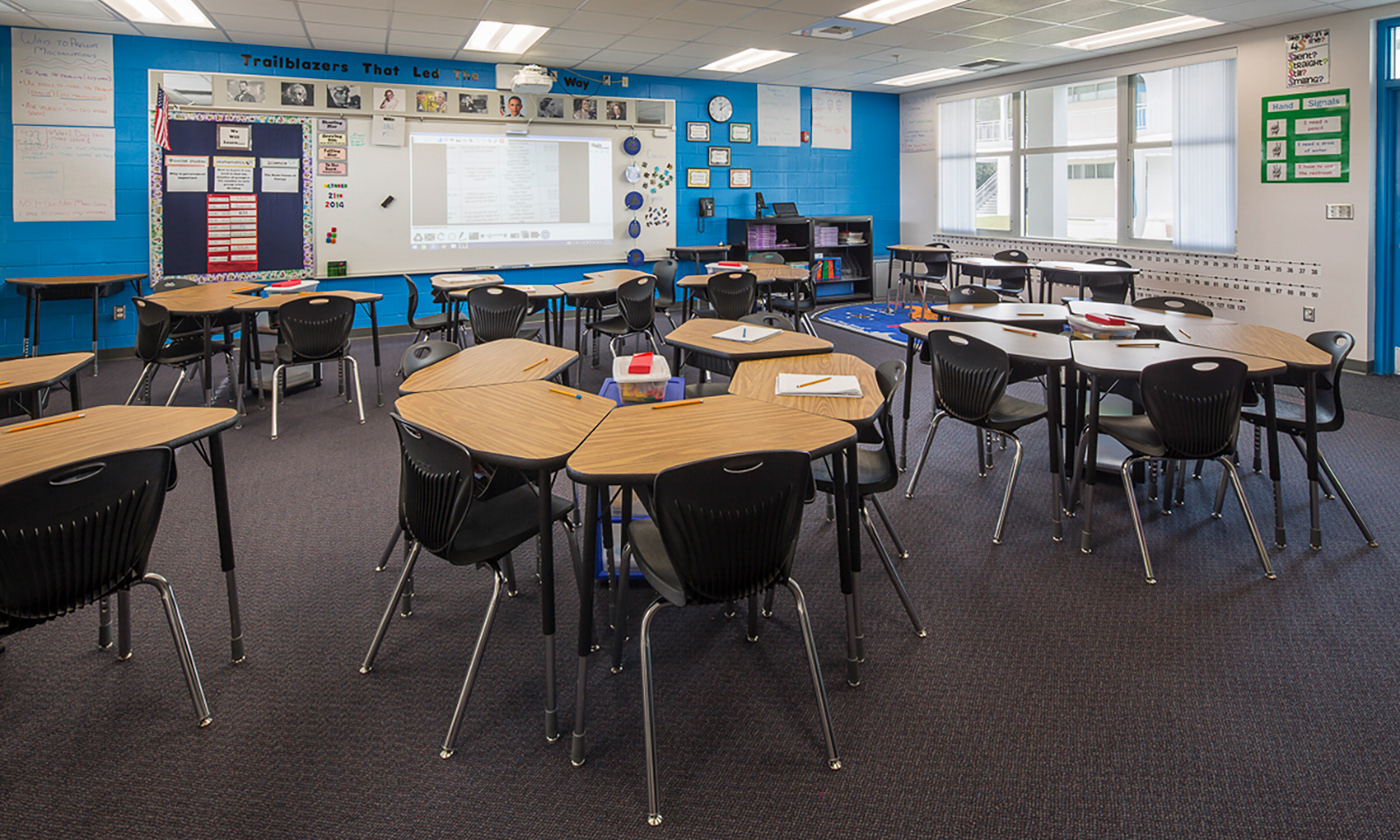J. Vince Thompson Elementary School
This new 90,000 square foot elementary school occupies a 14-acre parcel adjacent to a high school and a future county park to the north. Chosen for its ability to conserve natural resources and community green space, the site provides the ability to share existing infrastructure (chilled water/central plant), and to develop efficient traffic and parking plans.
The goal was to develop a cost-effective strategy for the design of highly flexible campus building components that could be repeated in varying configurations on rural or urban infill parcels. This was achieved with an efficient strategy that allowed the project to be completed for just $115/ square foot.
The parti allows for a variety of outdoor learning spaces and classroom typologies. A solar umbrella helps define a large area outside the cafeteria that also serves as an exterior gathering space for schoolwide events.
The modern campus design embraces the Florida climate with open corridors, bridges, breezeways, and solar umbrella. Utilizing an updated approach to traditional Florida finger plan schools from the 50s and 60s, the classroom buildings are single loaded with an east-west axis to capture daylight through large north facing windows. Covered walkways on the south take advantage of the east-west prevailing breezes and shade the southern facades, allowing for natural daylighting in every classroom.
An exterior two-story covered walkway system connects all major classroom, administration, media, and cafeteria circulation components. The walkway serves as the campus "main street" and offers a unique space for informal educational opportunities, self-directed student learning, and programmed activities. Shading features and garden areas also encourage social interaction and learning outside of the traditional classroom.
With an emphasis on providing the greatest impact for the budget, while preserving the surrounding agricultural ecosystems, the new elementary meets the needs of the community and school district.
Sustainability Narrative
The goal of the project was to develop highly flexible and sustainable campus capable of being repeated in a variety of configurations on rural or urban infill parcels. The resulting project is District’s first LEED certified building, meeting LEED Silver Standards.
The School’s site was selected for the ability to share existing infrastructure (chilled water / central plant) with the High School, develop efficient traffic and parking plans, and most importantly, to conserve resources and community green space.
The building design employs passive and active strategies to reduce energy consumption while increasing occupant comfort. These strategies include optimizing site placement, the selection of environmentally responsible materials, design to maximize day-lighting and prevailing winds, and strategically placed landscaping to reduce heat gain. The incorporation of locally manufactured, modular pre-fabricated elements such as metal sun shades, brise-soleil, and large canopy structures increase learning opportunities outside the classroom.
The buildings are sited along an east-west axis for optimum orientation and connected via a “Main Street”. This efficient solar orientation aids in significantly limiting energy consumption while encouraging “active occupants”. Multiple covered exterior stairs are designed to be highly visible from major entry points, all classrooms, and along the 2-story "Main Street" walkway system. This design strategy encourages interaction through regular use of the stairs by students, faculty, and staff members while supporting healthy, active choices.










