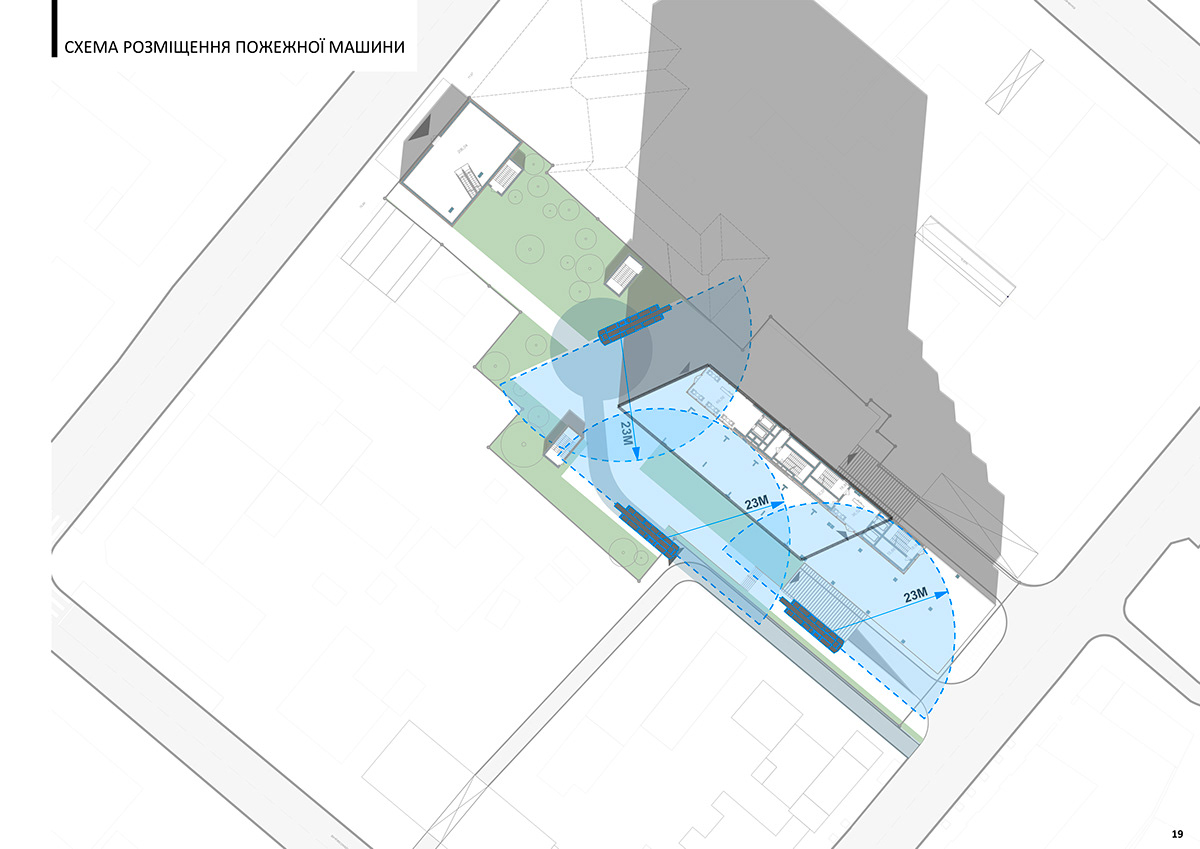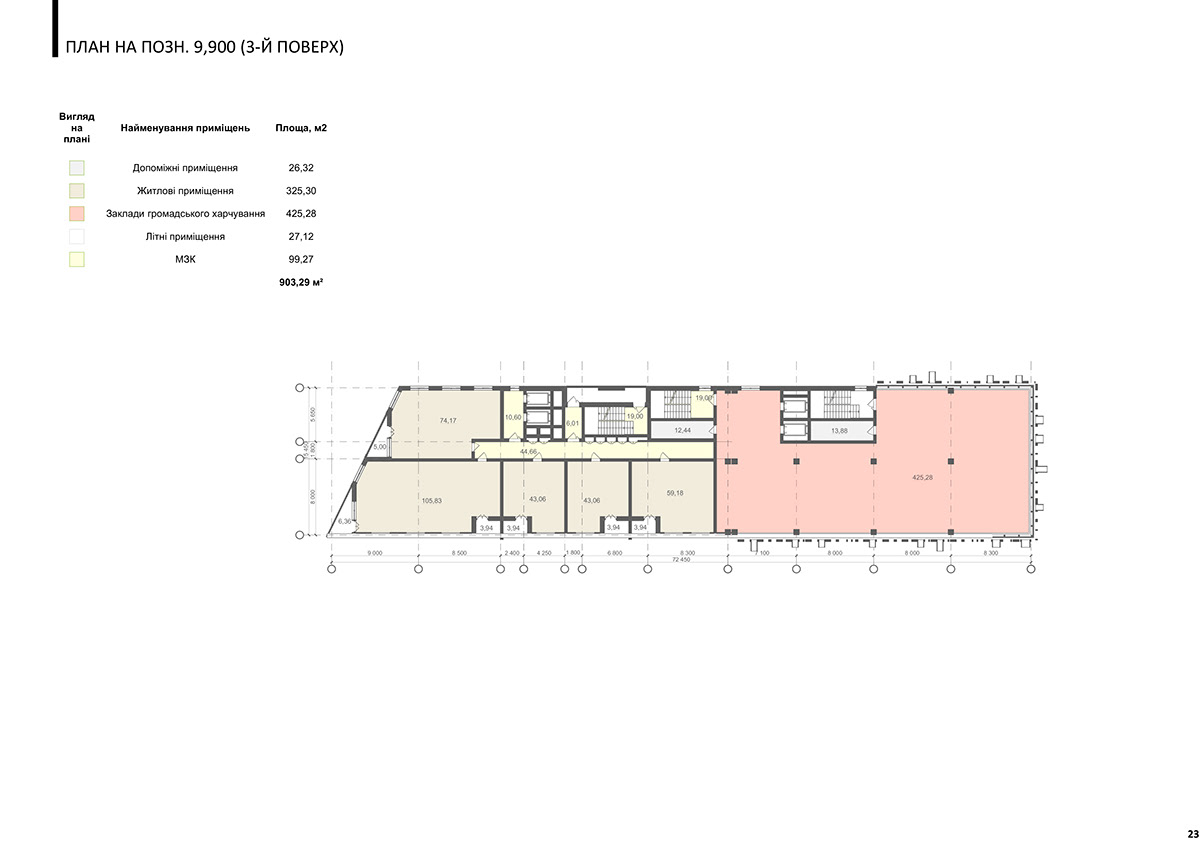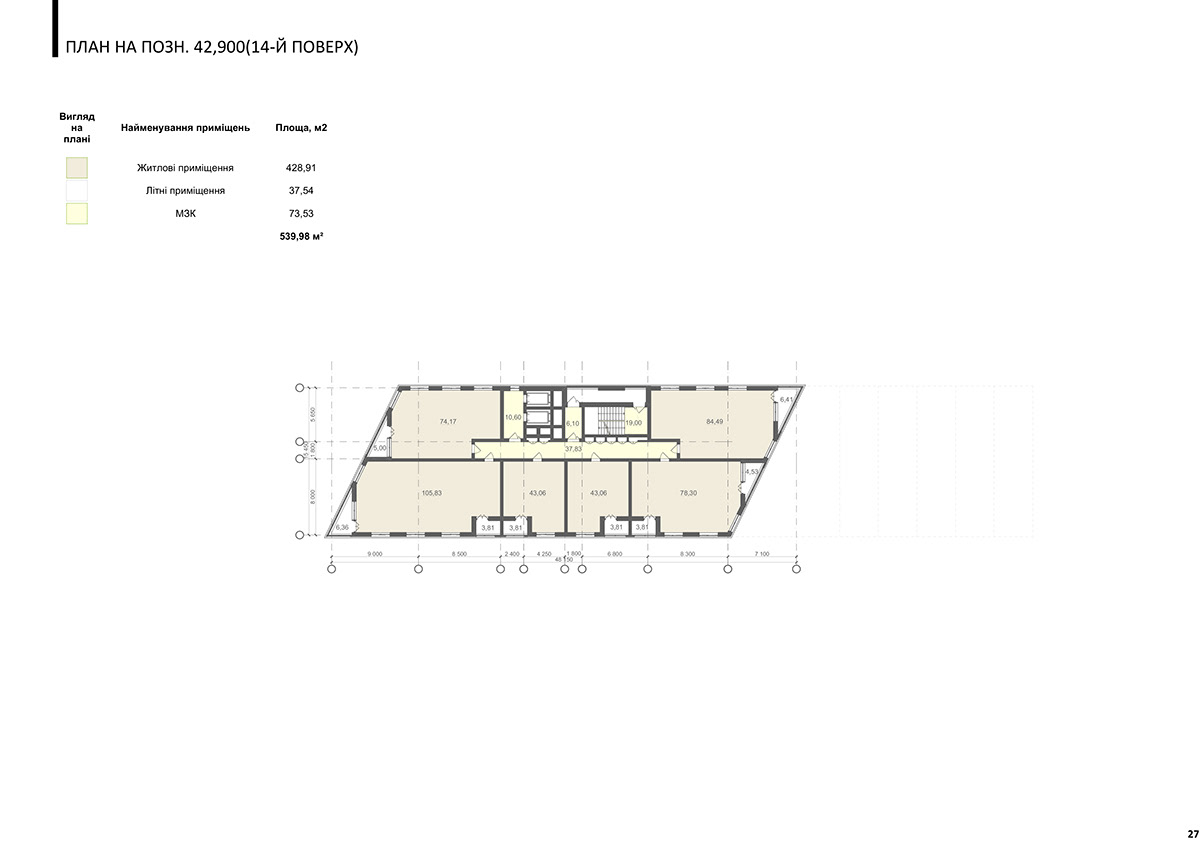Project proposal of the Mix-used complex
(includes retail, restaurant, offices and housing.)
Ukraine. Dnipro
Team:
Architecture - Samoilenko I., Alekseev A., Stolyarov D., Hvozdikovskyi D.
Modeling - Zavyalova D., Stolyarov D.
Modeling - Zavyalova D., Stolyarov D.
Visualization - Yemelyantseva I., Stolyarov D.
Проектна пропозиція проекту Багатофункціонального комплексу
(включає рітейл, ресторан, офіси та апартаменти)
Україна. Дніпро
Команда:
Архітектура - Самойленко Є., Алєксєєв О., Столяров Д., Гвоздіковський Д.
Моделінг - Зав'ялова Д., Столяров Д.
Візуалізація - Ємельянцева І., Столяров Д.

IDEA
The basis of the composition of the complex is formed by two long volumes - horizontal and vertical, standing in the coordinates of northwest - southeast and space, which is formed under the horizontal volume. Volumes are equal, of the same dimension. The building faces the street in places where there are gaps in the building. Such a staging emphasizes the spatial priority of one of the main streets of the city, on which the bulk of office workers and residents will enter the building. The space of the street flows under the console of the building and rises up a large grand staircase and a long ramp that connects the two streets. The main part is 24 floors high. Office part of the building - 9 floors. The entrance to the office building is located under the console, which is cut in the south-eastern part of the building. The color solutions of the facade are restrained and based on contrast.
The basis of the composition of the complex is formed by two long volumes - horizontal and vertical, standing in the coordinates of northwest - southeast and space, which is formed under the horizontal volume. Volumes are equal, of the same dimension. The building faces the street in places where there are gaps in the building. Such a staging emphasizes the spatial priority of one of the main streets of the city, on which the bulk of office workers and residents will enter the building. The space of the street flows under the console of the building and rises up a large grand staircase and a long ramp that connects the two streets. The main part is 24 floors high. Office part of the building - 9 floors. The entrance to the office building is located under the console, which is cut in the south-eastern part of the building. The color solutions of the facade are restrained and based on contrast.
ІДЕЯ
Основу композиції комплексу формують два протяжних об'єми - горизонтальний і вертикальний, що стоять в координатах північний захід - південний схід і простір, яке утворюється під горизонтальним об'ємом. Обсяги рівновеликі, однакової розмірності. Будівля своїми торцями виходить на вулиці в місцях, де є просвіти в забудові. Подібна постановка підкреслює просторовий пріоритет однієї з головних вулиць міста, по якому основна маса співробітників офісів і мешканців буде потрапляти в будівлю. Простір вулиці затікає під консоль будівлі і піднімається вгору по великий парадних сходах і довгому пандусу, який з'єднує дві вулиці. Основна частина висотою в 24 поверхи. Офісна частина будівлі - 9 поверхів. Вхід в офісну будівлю розташовується під консоллю, яка вирізана в південно-східній частині будівлі. Кольорові рішення фасаду стримані і ґрунтуються на контрастності.














