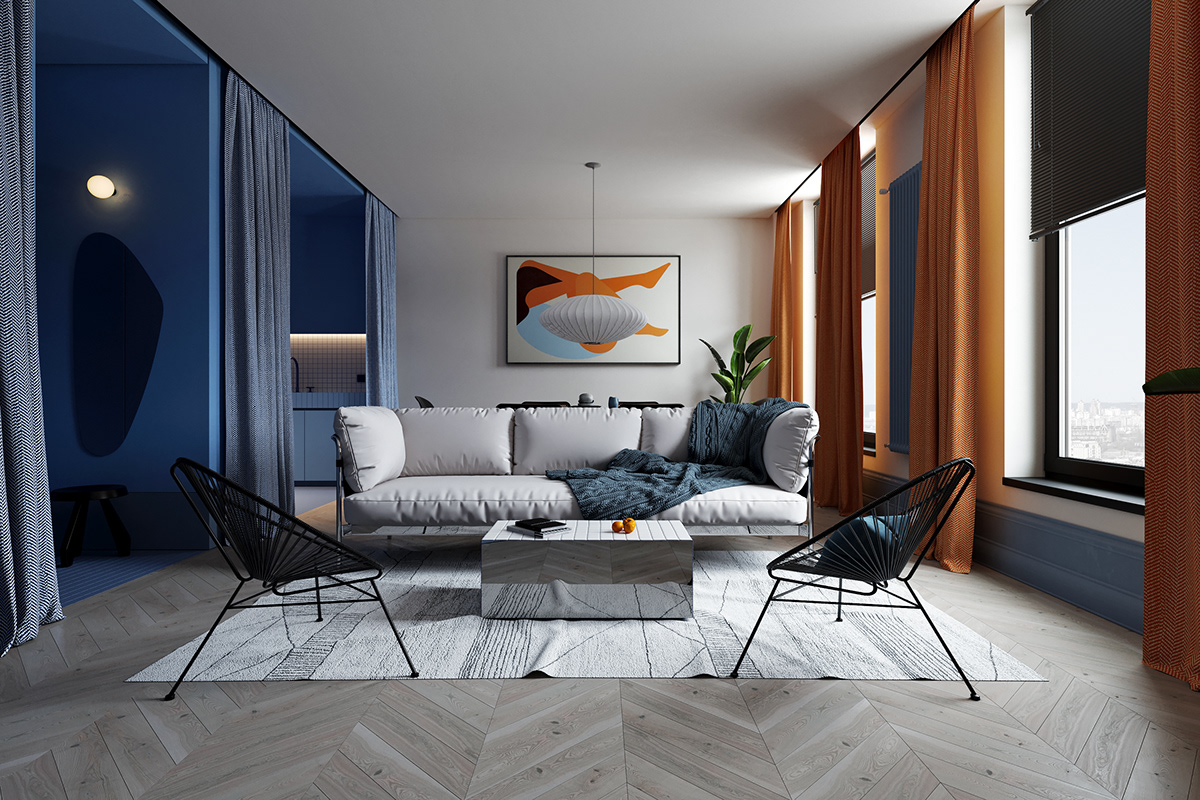
onemore.buro + One more project one less problem
COLOR BOX
Type: Private apartment
Area: 83 sq. m
Location: Kyiv, Ukraine
Team: Vasyuk Vladimir, Kate Raspopina
Status: In progress (2022)
INFO | THE LIVING ROOM | THE BEDROOM | THE MAIN BATHROOM | THE GUEST BATHROOM |

This project was developed for a young woman in her mid-thirties, who lives alone. The owner loves receiving guests very much, so there was a need for a large dining table for 6 people and a spacious kitchen for cooking. Initially, both us and the flat owner were moving towards a Scandinavian interior, but in the process we added several bright colours to it. The apartment turned out to be very comfortable, at the same time not overloaded with unnecessary elements, but not "naked" either. The kitchen, dining room and living room are combined into one area, the cooking area (i.e. the kitchen) can be hidden with curtains if desired.



The common area
The kitchen, dining room and living room are combined into one area, the cooking area (i.e. the kitchen) can be hidden with curtains if desired. In living room first, let’s look at the doors that lead to the bedroom. Second, the sofa. Being very minimalistic, it will clearly be a pleasant corner to spend a couple of evening hours in the company of close friends.
This area blends smoothly into the dining area. Thanks to the blue moldings and curtains of a red hue, a holistic space is created, while each zone has its own accent solutions for visual separation. The kitchen space has two main features that are worth paying attention to: an unusual solution for the hob and the curtains between the kitchen and the dining area.
In this apartment the kitchen, dining room and living room create one wholesome space. Nevertheless, thanks to the black table, unusual chairs of two different types, accents in the form of lighting and a picture on the wall, the dining area seems to be a separate independent space.









The bedroom
At first glance, this room may seem simple, but pay attention to the details: a wicker headboard, extremely unusual bedside lighting, moldings on the walls, various sideboards (both are adorable: compact bright red and massive wood). The colours of the walls continue the overall mood of the entire home: dusty blue and muted white. Heading to the bathroom, you can find a hidden wardrobe. Slightly unusual, but this is where the washer and dryer are hidden. On the other hand, there is no need to go far when washing and cleaning the laundry.



The bathrooms
The master's bathroom colour palette is quite calm and the place features a bathtub on classic black legs adding an accent to the room calmness. This element (legs) is perfectly combined with the rest of the modern details of the room thanks to the gloss that echoes the same glossy black fixtures. Matte red and coffee colours in tandem with subdued lighting complete the picture perfectly. The guest bathroom is more relaxed. Here matte red is combined with several shades of blue (also in mat) and matte black fixtures. The light is slightly brighter and the UV spotlight adds a special accent.










