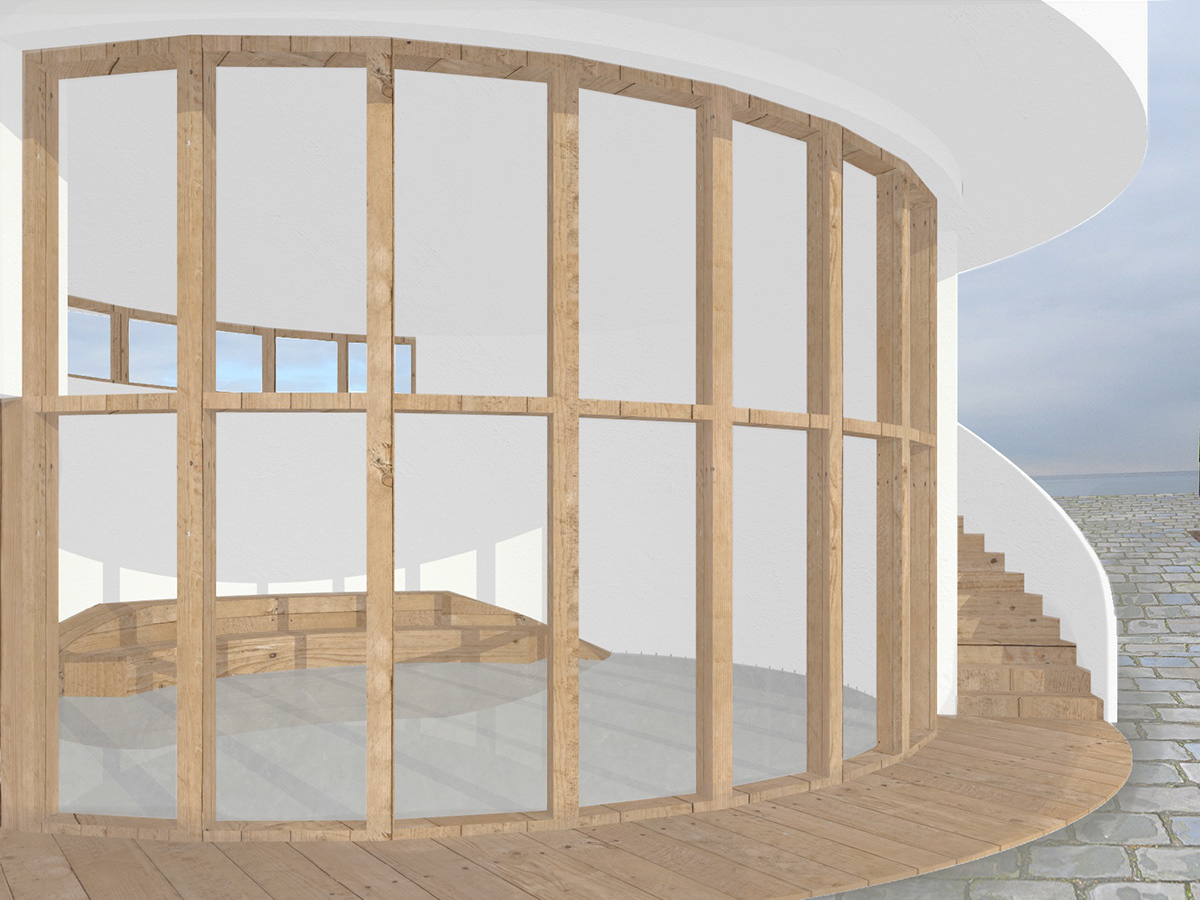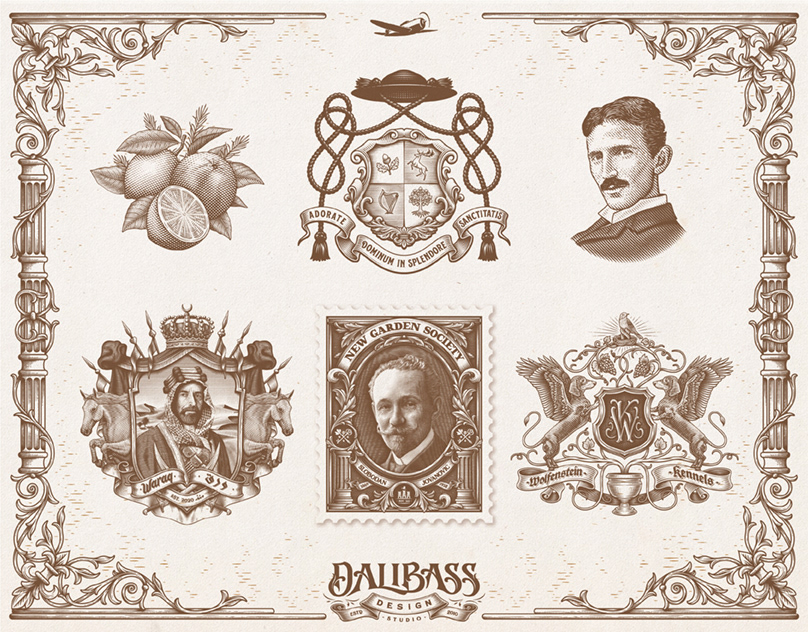




Scale - 1:50

The idea for this building is to use the form of a rounded staircase as an overhang of a passively heated space. The deep overhang of the roof shades the building during the summer due to the change of angle of the sun in the sky. In the winter, it allows light to come in through the south facing windows.
The two rounded staircases are rotationally symmetrical, and lead up to a raised deck space. The deck continues to the lower level of the space and leads to the entrance of the building. Inside, the floor is made of concrete. Concrete floors are heavy, and dense and are therefore high in thermal mass.




