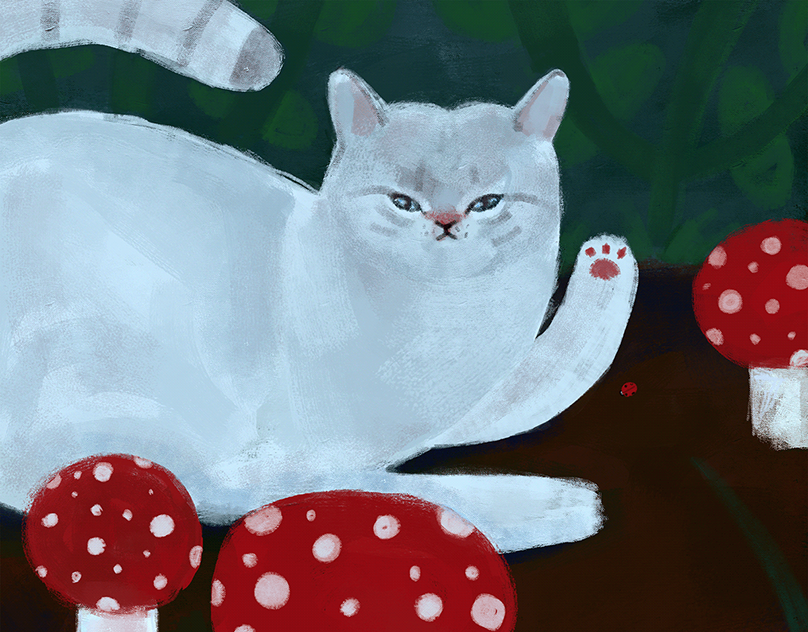
il Padiglione Della Farnesina
Garden Pavilion
Rome is a city of culture, an historic place that dates back millennia, as well as being a global hub for tourists and businessmen/women alike. This is why any new builds have to be both respectful to the previous context around it but also adding something to the iconic skyline. On a trip to Rome we visited the area of Trastevere, and inside that the Farnesina villa, an old building (now a museum) that used to be the house of a wealthy banker. Our task was to create a public pavilion that would sit in the gardens of the villa, acting as a gallery, restaurant and library. My design would stay in context with the historical surroundings by using similar materials, use of arches and then give unrestricted views to the villa itself.



Massing
Research
Understanding the context surrounding the site was very important, as to not disturb the natural harmony created by the historical brick and terracotta styled streets. So looking at the site map and the surrounding landmarks would help to decide what influences to take from based on its location to other landmarks and styles. Transport links and the use of surrounding buildings was also important, this would influence the the functions of the pavilion as well as things like entrances, key views and design elements. Lastly the historical importance of Rome could not be ignored, so a study into the typology would help bring all these elements together and strengthen the overall vision for the design.
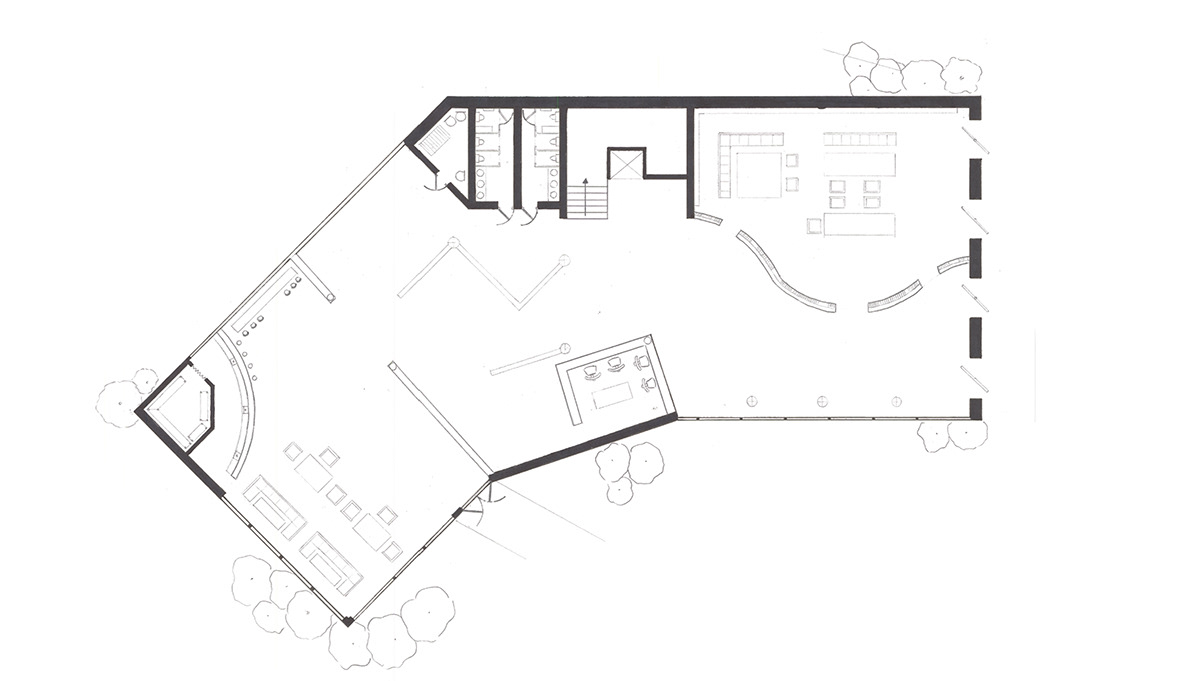
Ground floor plan

First floor plan
Through the looking glass
To ecentuate the history and views of the area, the main feature was a large, double-height window pertruding from the front to give views towards the villa and district. The space located at this front was a viewing area for the general public as well as seated area for the restaurant, so guests can eat and take in the beautiful Rome skyline and Farnesina villa. The materials and shapes paid homage to classic Roman architecture, such as the use of stone bricks, similar to the context of Trastevere, and arches for the main entrance reminiscent of ancient Roman architecture.

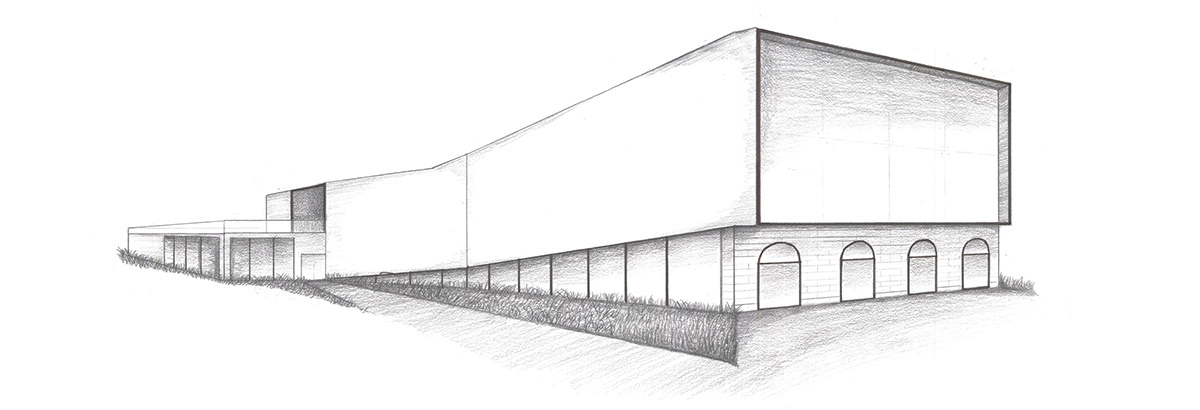
Axonometric
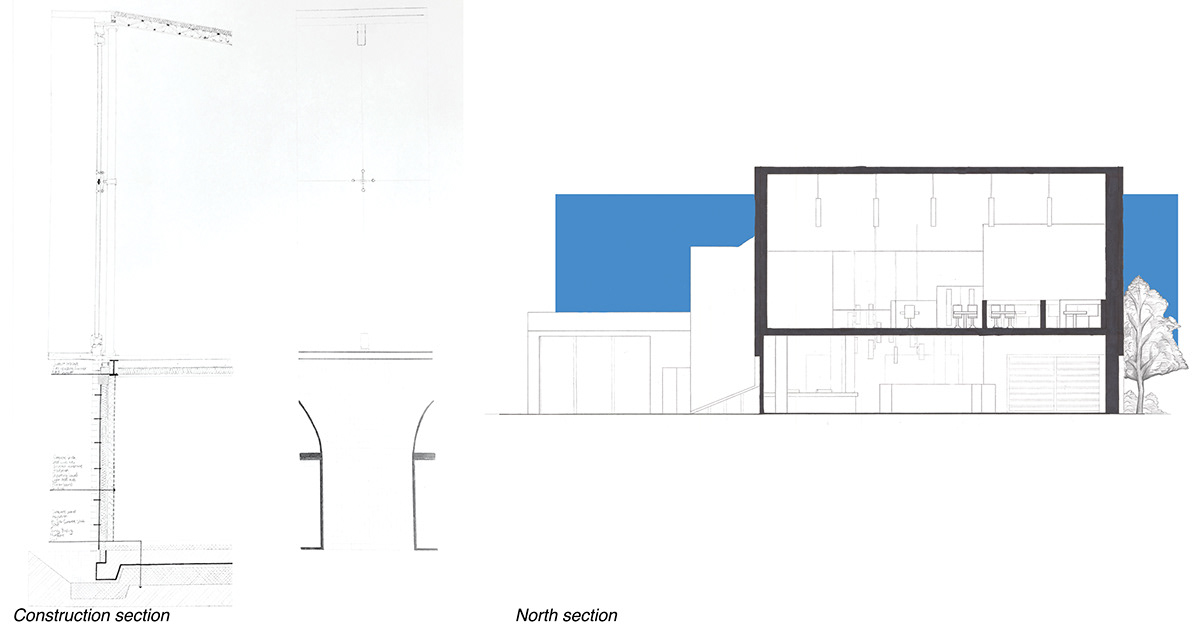
Wrap up
Being one of my earliest projects, there was a general lack of computer based design and rendering, and more of a focus on hand drawing expertise. Yet the actual content I believe was good response to the brief presented to us, the final pavilion delivers a unique experience to the user unlike many others in Rome. Paying respect to the city it inhabits through materials and structure, this build would act as a great meeting place for tourists and locals to congregate, with a bar, library and restaurant, each tailoring to a different need. The structure also utilises cross ventilation via mechanical louvres, thermal blinds on the large window and rainwater collection as it funnels off the large surface area roof.

East section

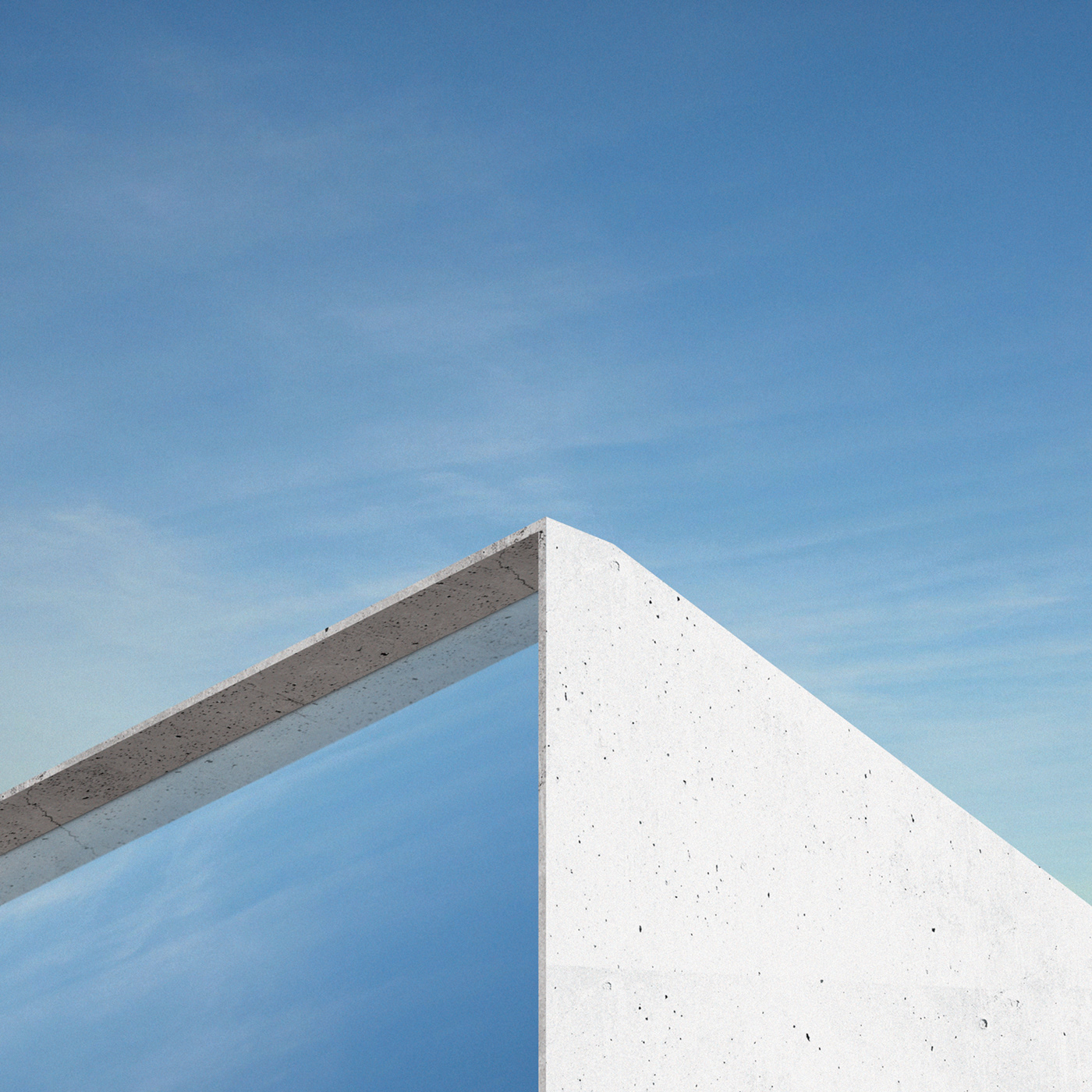
Thank you for viewing this project


