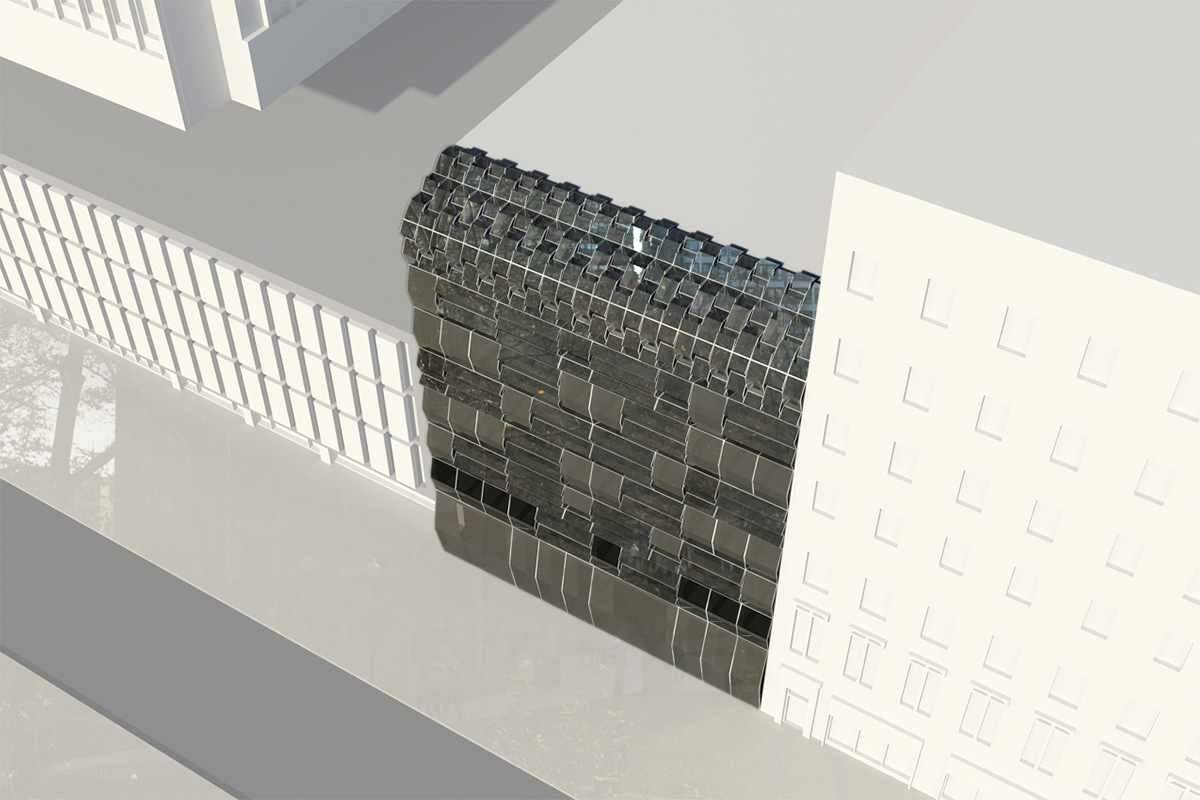

Draft notation of the fabric showing the three types of weaves; also a zoomed in version of two sections of the fabric

3D view of the fabric

The first stage of the project took elements of the fabric and translated it into a 14"x14" sunscreen.


The last stage of the project translated elements from the fabric and the sunscreen and created a polyvalent facade for a building on 18th and Walnut in Philaelphia

This facade took the tripartite element from the fabric -- a very open bottom, a more condensed middle, and a heavily condensed top. The two sides of the facade reflect its interaction with a smooth, open public space (exterior) and a more broken up private space (interior).

The facade in context with the surrounding buildings.

Various views from the building, showing most of the views are channeled toward the center of the park -- the most appealing view.

How sunlight filters through in the summer and different views through the bays.

How sunlight filters through in the winter and differeng views through the bays.

Ecotect studies of the 5 floors of the building during winter and summer, on cloudy and sunny days, at 9AM, 12PM and 3PM.

3D printed model at 1/8" scale.







