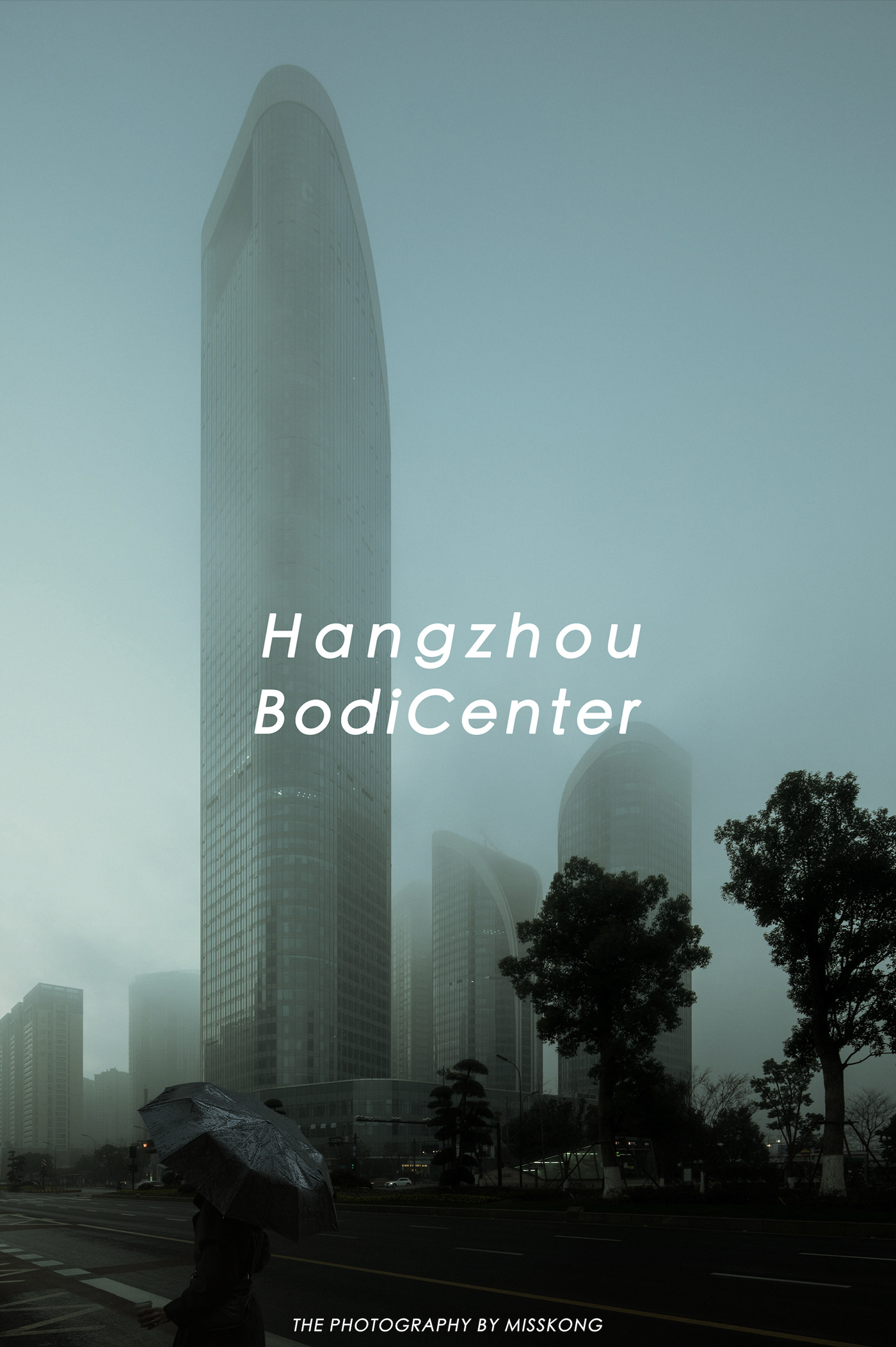Photography: misskong
Retouching: misskong
Retouching: misskong
Bodi Center covers an area of 22,745 square meters, with a total construction area of about 300,000 square meters. It consists of three super high-rise tower buildings (among them, A is an office building, B is an office building and a five-star hotel, and C is a super high-grade office building. ), Driven by hotel + office dual-core, to create an urban complex that integrates five-star hotels, Grade A office buildings, and boutique businesses, and forms a micro-circulation system between multiple formats. Extracting the quintessential thoughts of Jeffery Holmes, the master of architectural design of the World Trade Freedom Tower in New York, the unique shamrock architectural shape combines the streamlined and distinguished façade, 400-2000 square meters of pure office space, 20 brand high-speed elevator clusters ... All are gathered here to mark the asset value and corporate image of the synchronous world and achieve Hangzhou's new generation of world landmarks. The project strongly invites many international-level architectural and interior design agencies such as WOODS BAGOT in Australia, BRC in the United States, HBA in Canada, and B + H in Canada. I would like to present the highest level of urban business.

Thank you for watching

