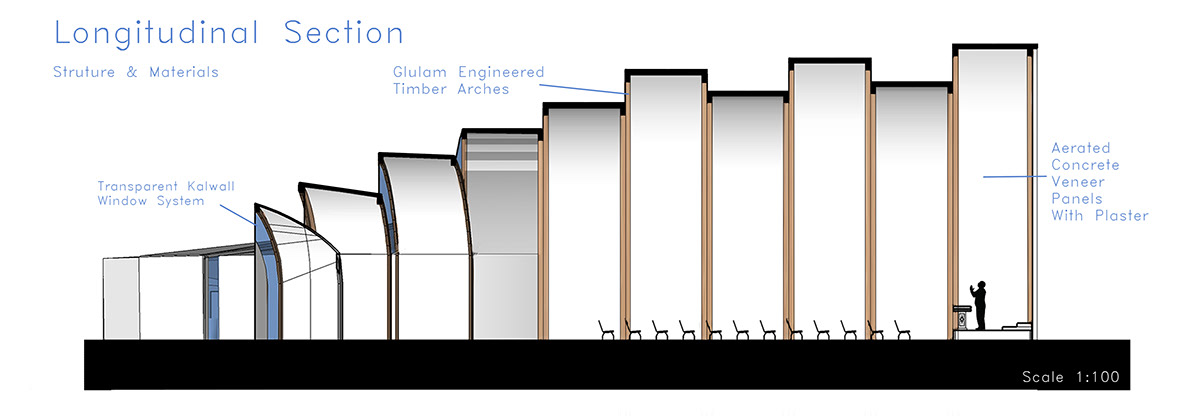This was a project for my 3rd year of my degree.
The brief was a place of worship.
I proposed a new church and community space for St Marks's Anglican Church as they had suffered earthquake damage from the 2011 Christchurch quakes.
The design incorporates contextual factors such as location, community influences, and religious influences.

My overall design played on the gothic arch, a symbolic shape of Anglicanism.

The site is located adjacent to the main road through the suburb, therefore it was important to present the scared space of the church to the public as a role of importance.

The location of the site is near the Heathcote river, therefore the circulation within the building represents the flow of the river.

The use of height was an influential factor for the design. Height is closer to the heavens and therefore creates a space of transcendence. This was achieved with a glulam arch structure.

Light is another key aspect of a religious space. Light symbolises the presence of the Holy Spirit. Especially indirect or 'mystical' light. This was achieved using a Kalwall window system bewtween the arches to diffuse the light. Artificial lighting is also of 'mystical' qualities. Panels and reflective surfaces behind have been used to produce indirect light within the congregation.

The community space was designed with the same lighting and acoustic principles as the sacred space. The open plan of the space allows flexibility and sustainability.
