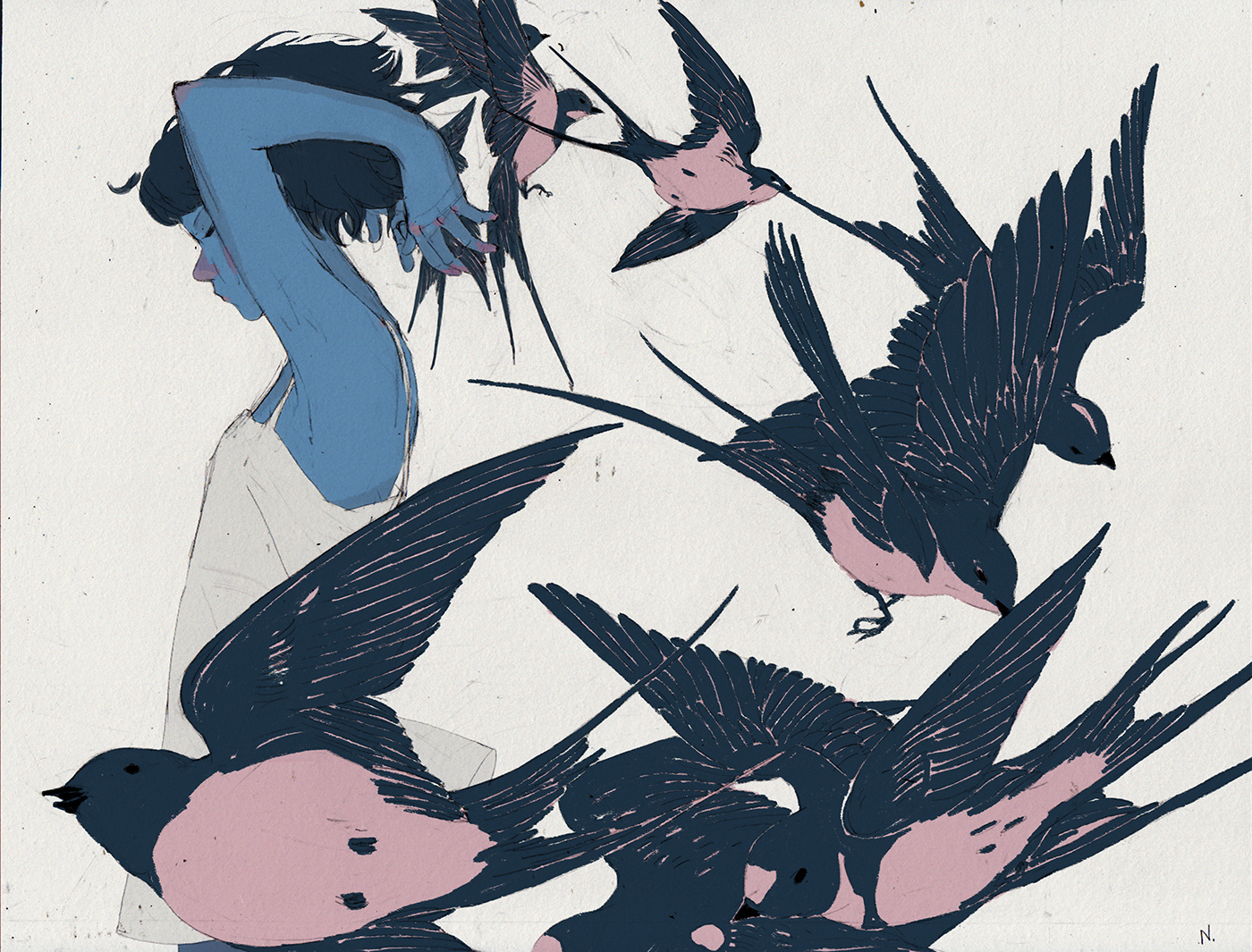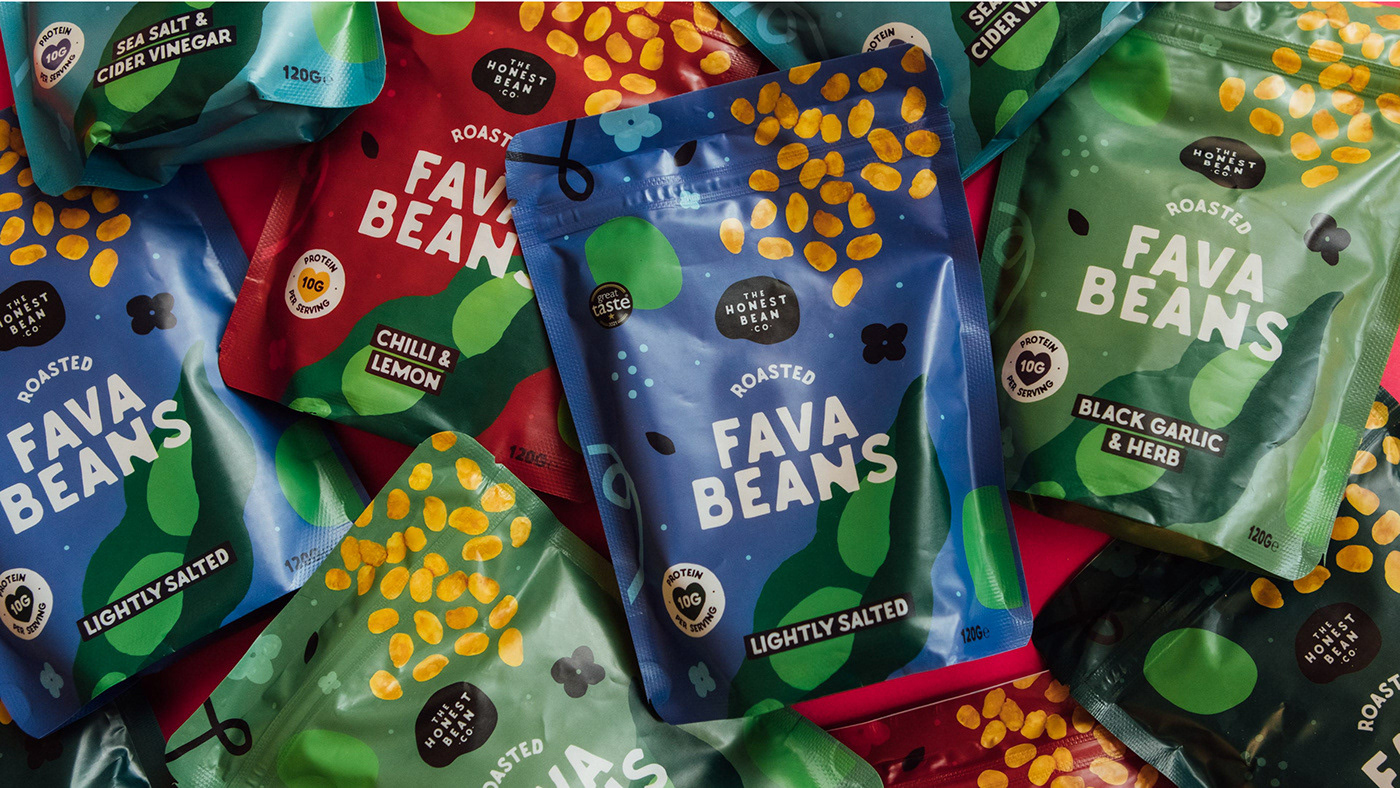
CONTEXTO. La isla de Roosevelt Island
Situada entre Manhattan y Long Island, Roosevelt Island se encuentra entre dos maneras de entender la ciudad. Por una parte tenemos frente a nosotros a Manhattan: orden, crecimiento constante e intensivo; y por otra parte Long Island City: oscilación y un terreno que va adaptándose a las necesidades de Manhattan sin adoptar una identidad propia, con anterioridad a las necesidades de la época industrial y en la actualidad, a una necesidad de uso residencial elevada y más allá de Long Island City, podremos observar Queens, como un área residencial de baja escala y densidad.
Y entre estas dos realidades encontramos la isla de Roosevelt, que pretendía ser un umbral de entrada a la ciudad, sin embargo se encuentra con características de ambas partes, como un híbrido, donde su trazado, el transporte público y sus tipología edificatorias son ambiguas, incluso en ocasiones contradicciones. La historia de esta isla está recogida en el libro “Island nobody knows” que publicaron Philip Johnson y John Burgee.
CONTEXT. Roosevelt island
Located between Manhattan and Long Island, Roosevelt Island is between two ways of understanding the city. On the one hand we have Manhattan in front of us: order, constant and intensive growth; and on the other hand Long Island City: oscillation and a terrain that is adapting to the needs of Manhattan without adopting an identity of its own, prior to the needs of the industrial age and today, to a high residential use need and beyond from Long Island City, we can see Queens as a low-scale, low-density residential area.
And between these two realities we find the island of Roosevelt, which was intended to be a threshold of entry to the city, however it finds characteristics of both parts, as a hybrid, where its layout, public transport and its building typology are ambiguous , sometimes even contradictions. The history of this island is collected in the book "Island nobody knows" published by Philip Johnson and John Burgee.

Mapa de la ciudad de Nueva York / New York City Map
Al final la isla, aunque intente una identidad, se trata de un lugar sin un propósito urbano conciso, ambiguo, de difícil acceso desde Manhattan, pero, pese a esto último, se sitúa como gran atrayente en fines de semanas de buen tiempo para los neoyorquinos, y como un espacio sin explotar en el campo del turismo. Esta característica ambigua es la que le ha dado el carácter de parque (casi de atracciones), como si la entrada fuera el teleférico (2,5 dólares que permiten pagarse con la entrada del metro) y sus actividades fueran ver la puesta de sol sobre el perfil de los edificios de Manhattan, visitar el monumento de Louis Kahn y su mirador Four Freedoms, ver los cerezos en flor... Uno llega, pasea, observa y se marcha. Como un oasis en plena ciudad.
Sin embargo, la isla está experimentando actualmente cambios. En otro intento de dotar a la isla de una identidad, se está construyendo el nuevo campus para la Universidad de Cornell (la primera fase ya operativa).
In conclusion, the island, is a place without a concise, ambiguous urban purpose, difficult to access from Manhattan, but, despite the latter, it is a great attraction on weekends because of the good weather for the New Yorkers, and as an untapped space in the field of tourism. This ambiguous characteristic is what has given it the character of a park (almost like a theme park). The entrance is the cable car (2.5 dollars that can be paid with the subway entrance) and its activities are to see the sunset over the skyline of Manhattan buildings, visit the Louis Kahn monument and its Four Freedoms viewpoint, see the cherry blossoms ... You arrive, walk, observe and leave. Like an oasis in the middle of the city. However, the island is currently experimenting changes. In another attempt to give the island an identity, the new campus for Cornell University (the first phase already operational) is being built.
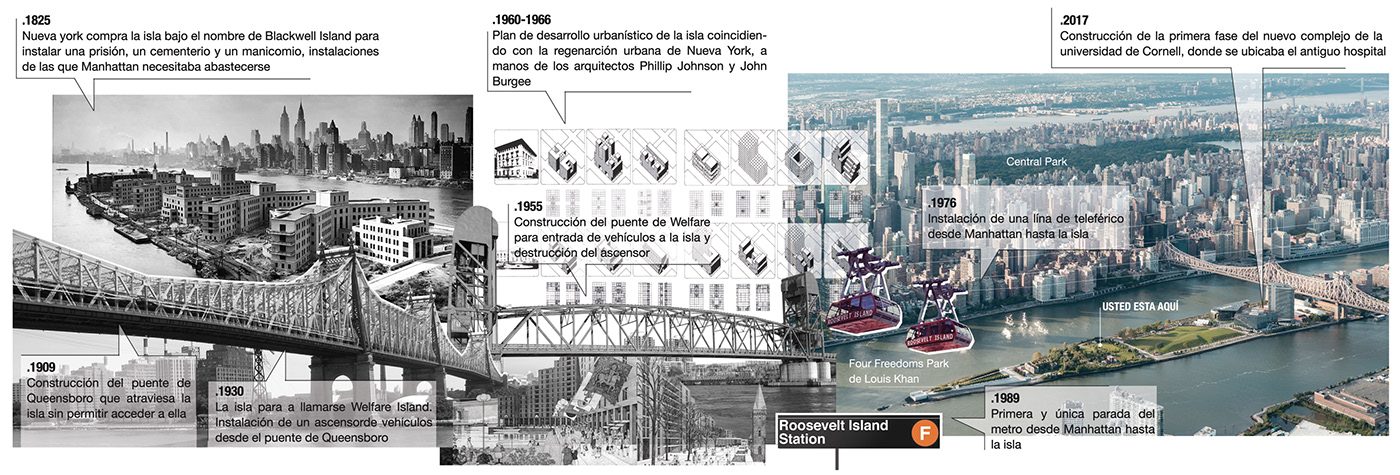
PROGRAMA. ¿Cómo interpretar una ciudad tan compleja como Nueva York?
Nueva York es el resultado de capas y capas que se van superponiendo (arte, cultura, cine, sonidos, olores...) y propician diferentes lecturas de la ciudad, tantas como personas la observen. Esta será la primera premisa con la que trabajar: realizar un centro de interpretación que sirva como escenario para que el ciudadano pueda pasear, observar y realizar una interpretación de la ciudad, algo así como una ventana, la ventana hacia Manhattan.
De aquí proviene el nombre: New York View
Por tanto, el programa debía estar comprimido alrededor de 2.000 m2 y contener los siguientes usos principales, los cuáles se han agrupado en cuatro bloques: Biblioteca / Auditorio / Museo / Restaurante
Además se han analizado en función de los siguientes aspectos:
-Luz natural o si necesitan evitar la entrada de luz
-El ruido producido en el espacio, en función de la actividad
-Las dimensiones de ese espacio, que irá a su vez relacionado con lo diferentes usuarios que lo visitan
-El tiempo de uso de estos espacios
-Vistas hacia Manhattan o sin necesidad de vistas
PROGRAM. How to interpret a city as complex as New York?
New York is the result of layers and layers that are superimposed (art, culture, cinema, sounds, smells ...) and promote different readings of the city, as many as people observe it. This will be the first premise with which to work: create an interpretation center that serves as a stage for the citizen to walk, observe and perform an interpretation of the city, something like a window, the window towards Manhattan.
This is where the name comes from: New York View
The program was to be compressed around 2,000 m2 and contain the following main uses, which have been grouped into four blocks: Library / Auditorium / Museum / Restaurant
In addition, these uses have been analyzed based on the following aspects:
-Natural light or if they need to avoid light ingress
-The noise produced in the space, depending on the activity
-The dimensions of that space, which will in turn be related to the different users who visit it
-The time of use of these spaces
-Views of Manhattan or no need for views
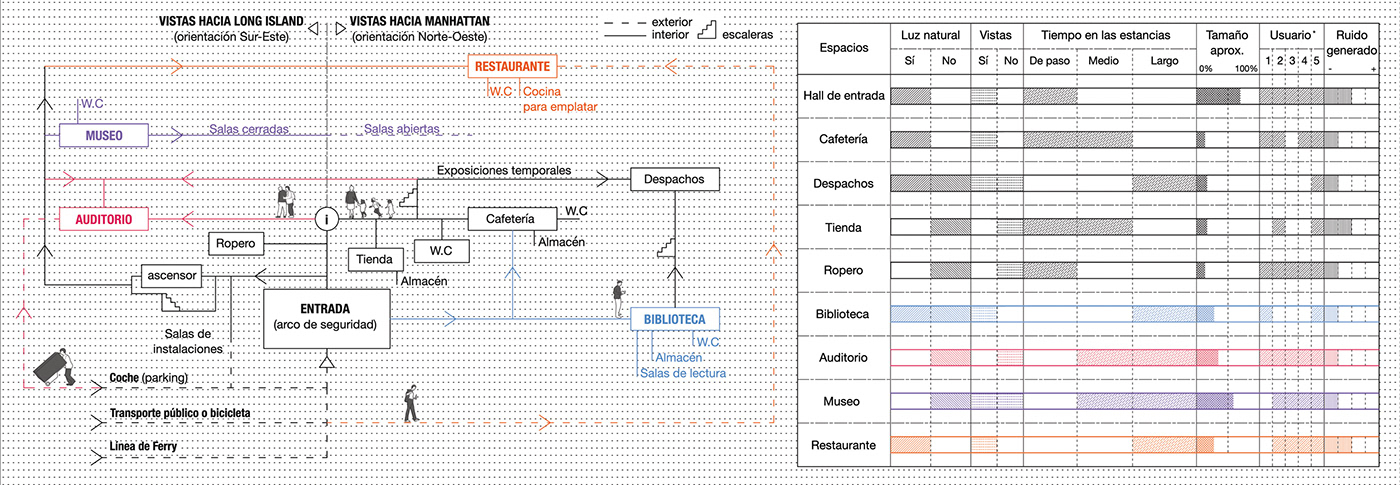
¿QUIÉN VISITA EL EDIFICIO?
El edificio ha sido pensado desde muchas perspectivas, entre ellas, desde el punto de vista del usuario que lo transita. Para ello se han establecido, de manera genérica, cinco tipos de usuario:
1.Estudiantes 2.Turistas 3.Escolares 4.Residentes Neoyorquinos 5.Personal/Trabajadores del edificio
WHO VISITS THE BUILDING?
The building has been designed from many perspectives, including from the point of view of the user who walks through it. For this, five types of user have been established, in a generic way:
1.Students 2.Tourists 3.School 4 New York Residents 5.Staff / Building Workers

ESTRATEGIA DEL PROYECTO. LA FORMA EN RELACIÓN AL LUGAR
El edificio se sitúa en un lugar privilegiado para la ciudad de Nueva York, llamado el parque de Four Freedoms, en honor al presidente Roosevelt y cuenta con 1,6 hectáreas de superficie. Es un lugar que cuenta con cierto topografía en forma de diversas colinas y alta y baja vegetación que le dan un carácter natural al entorno.Este carácter de parque verde público, se pretende mantener con la nueva propuesta, por ello, la forma va en relación al lugar que habita a través de los siguientes elementos:
-Las vistas panorámicas del lugar son el principal punto de partida, para potenciarlo, se trazan desde los edificios más característicos unos ejes imaginarios que permiten asentar la forma inicial del edificio.
-Como estrategia para la radiación solar, el edificio se retuerze en estos ejes provocándose sobre sí mismo sombra. En la zona de la penumbra va iría la biblioteca con las mejores vistas, así como la entrada y la plaza previa o espacio público.
-Como estrategia para el viento y como integración paisajística, el edificio se integra en la colina, llegando a adentrarse en la zona del auditorio.
-Esta colina es la segunda potencia del proyecto, se va rebajando hasta casi el vestíbulo para poder ser escalada.
-El clima de Nueva York hace que los veranos sean calientes y húmedos y los inviernos fríos y ventosos, para ello se propone corta vientos o dobles puertas entradas y salidas del edificio.
-Por último, se ha añadido nueva vegetación, sobretodo en la zona del aparcamiento para integrarlo mejor en el entorno y en la zona de la plaza o espacio público.
STRATEGY. The form in relation to the place
The building is located in a privileged place for New York City, called Four Freedoms Park, in honor of President Roosevelt and has an area of 1.6 hectares. It is a place that has a certain topography in the form of various hills and high and low vegetation that give a natural character to the environment. This nature of a public green park is intended to be maintained with the new proposal, therefore, the shape is related to the place it inhabits through the following elements:
-The panoramic views of the place are the main starting point, to enhance it, imaginary axes are drawn from the most characteristic buildings that allow the initial shape of the building to be established.
-As a strategy for solar radiation, the building twists on these axes causing a shadow on itself. In the twilight zone there would be the library with the best views, as well as the entrance and the previous square or public space.
-As a strategy for the wind and as a landscape integration, the building is integrated into the hill, reaching into the auditorium area. -This hill is the second power of the project, it is lowered almost to the lobby to be able to be climbed.
-The climate of New York makes the summers hot and humid and the winters cold and windy, for this it is proposed windbreak or double doors entrances and exits of the building.
-Finally, new vegetation has been added, especially in the parking area to better integrate it into the environment and in the area of the square or public space.

ESTRATEGIAS DEL PROYECTO. LA FORMA EN RELACIÓN AL PROGRAMA.
El espacio interior está formado por dos elementos principales: una parte opaca y otra translúcida, que varía en función de la necesidad de los usos interiores de luz o vistas del análisis anterior.
Este juego de llenos y vacíos, de contrastes, conforma también la materialidad del edificio, de acuerdo también al mismo paisaje de Nueva York. Múltiples texturas que van desde los rascacielos de muros cortinas hasta edificios de media altura de ladrillo visto.
En concreto la parte opaca son paneles prefabricado de GRC con un acabado en color y textura parecido al tapial, tanto en el interior como en el exterior. Esto se justifica por crear un enlace del ciudadano que visita Nueva York con la naturaleza, crear una conexión física del edificio con el visitante, que permita tocar a través de su paseo el propio muro. La parte translúcida es un muro cortina.
STRATEGIES. The form in relation to the program
The interior space is made up of two main elements: an opaque part and a translucent part, which varies depending on the need for the interior uses of light or views of the previous analysis. This play of fulls and voids, of contrasts, also shapes the materiality of the building, according to the same New York landscape. Multiple textures ranging from curtain wall skyscrapers to mid-rise brick buildings. Specifically, the opaque part is prefabricated GRC panels with a color and texture finish similar to brickwork, both inside and outside. This is justified by creating a link between the citizen visiting New York and nature, creating a physical connection between the building and the visitor, allowing the wall itself to be touched through their walk. The translucent part is a curtain wall.

Fotografías de la maqueta / Physical Model

Sección longitudinal de ubicación / Longitudinal Section of the proposal

Vistas panorámicas desde la parcela / Panoramic views from the plot
La Planta Baja (cota 0,00) está formada por:
El vestíbulo de entrada, que es el catalizador que distribuye el resto del programa. El mostrado circular se ha localizado de forma que todas las estancias sean visibles, y permite indicar con facilidad donde se encuentran los accesos al museo, al auditorio, al ropero (espacio generalmente de aglomeración en lugares donde el clima es tan extremo) y zonas de comunicaciones.
La biblioteca se presenta como una zona de estudios y lectura dedicada a la ciudad de Nueva York, como espacio para investigar la ciudad, no solo a través de sus libros, sino a través de la ventana y observar los mismos edificios que se estudian. Por ello, se ha prestado especial atención al diseño del mobiliario. Una mesa, una silla, una luz y una ventana para mirar y leer. El muro cortina con vigas y pilares enmarcan como un cuadro vivo. La biblioteca se localiza en el extremo del edificio para mayor privacidad.
El auditorio con capacidad para 150 personas se presenta como un espacio más polivalente, dedicado a conferencias que pueden formar parte del recorrido del museo o no, de esta manera se localizan dos entrada o salidas, una en planta baja y otra en planta +1
La zona del aparcamiento, de 60 plazas, se divide entre los aparcamientos reservados para el personal, situados en el lado más extremo, y los aparcamientos para visitantes. Es un aparcamiento al aire libre con cubierta y muros que tiene cierta pendiente interior, que junto con la vegetación, permiten integrar este espacio en un entorno natural.
The Ground Floor (elevation 0.00):
The entrance hall, which is the catalyst that distributes the rest of the program. The circular display has been located in such a way that all the rooms are visible, and allows to easily indicate where the entrances to the museum, the auditorium, the wardrobe are (generally a crowded space in places where the climate is so extreme) and areas of communications.
The library is presented as a study and reading area dedicated to the city of New York, as a space to investigate the city, not only through its books, but also through the window and observe the same buildings that are studied. For this reason, special attention has been paid to the design of the furniture. A table, a chair, a light and a window to look at and read. The curtain wall with beams and pillars frame like a living picture. The library is located at the end of the building for privacy.
The auditorium with capacity for 150 people is presented as a more versatile space, dedicated to conferences that may or may not be part of the museum route, in this way two entrances or exits are located, one on the ground floor and the other on the +1 floor.
The 60-space parking area is divided between the parking lots reserved for staff, located on the far side, and the parking lots for visitors. It is an open-air car park with a roof and walls that has a certain interior slope, which together with the vegetation, allows this space to be integrated into a natural environment.


Planta Baja y Entre-planta / Ground Floor and Mezzanine
La Planta +1 (cota+4,70m) es un espacio entre-planta que está formada por:
Los despachos principales de administración, que se acceden desde la escalera que nace en el vestíbulo o bien desde el interior de la biblioteca a través de una escalera de caracol, que permite optimizar el espacio.
Salida-Entrada del auditorio y cabina de traducción, junto a un espacio para el almacenamiento audiovisual.
Un espacio más abierto de recorrido que crea zonas de miradores hacia la ciudad y espacio de exposiciones temporales, visibles desde el vestíbulo a doble altura, que permite crear un primer contacto de la exposición con el visitante.
Floor +1 (elevation + 4.70m) is a space between-floor that is formed by:
The main administration offices, which are accessed from the staircase that begins in the lobby or from inside the library through a spiral staircase, which allows space to be optimized.
Exit-Entrance of the auditorium and translation booth, along with a space for audiovisual storage.
A more open space for the route that creates areas of viewpoints towards the city and a space for temporary exhibitions, visible from the double-height lobby, which allows for the first contact of the exhibition with the visitor.
La Planta +2 (cota+9,40m) es un espacio dedicado plenamente al uso de museo, y como uso específico se ha pensado como un lugar donde explicar la misma ciudad y sus múltiples interpretaciones a través de procesos creativos, que pueden ser bien por la escultura, por la pintura, fotografía, exposiciones de arquitectura... que potencien la idea del proyecto de generar en el visitante ideas para su propia interpretación.
Es por ello que el espacio es un espacio abierto pero, que gracias a la geometría de los muros, permiten organizar los espacios en diferentes salas.
Floor +2 (elevation + 9.40m) is a space fully dedicated to museum use, and as a specific use it has been thought of as a place to explain the city itself and its multiple interpretations through creative processes, which can be well for sculpture, painting, photography, architectural exhibitions ... that enhance the idea of the project of generating ideas for their own interpretation in the visitor.That is why the space is an open space but, thanks to the geometry of the walls, it allows the spaces to be organized in different rooms.


+2 planta y +3 planta / +2 Floor and +3 Floor
La Planta +3 es un espacio dedicado plenamente al uso de restaurante, que siguiendo la línea narrativa del proyecto (generar diferente interpretaciones), se propone como un lugar donde poder degustar diferentes gastronomías de la ciudad de Nueva York, por lo que la cocina se ha diseñado de manera que los diferentes restaurantes de la ciudad traigan la comida ya preparada y solo tengan que emplatarla y disponerla al visitante, pudiendo servir como espacio de cafetería o bar si lo que el visitante desea es sentarse y observar la ciudad por encima de la copa de los árboles.
The +3 floor is a space fully dedicated to the use of a restaurant, which, following the narrative line of the project (generating different interpretations), is proposed as a place where you can taste different cuisines of New York City, so the cuisine is It has designed so that the different restaurants in the city bring the food already prepared and only have to plate it and arrange it for the visitor, being able to serve as a cafe or bar space if what the visitor wants is to sit and observe the city above the treetop.


Arriba imagen interior del museo, abajo imagen exterior nocturna y derecha planta de cubiertas / (top) interior image of the museum, (bottom) exterior night image and (right) roof plan
MATERIALIDAD
El proyecto pretende acompañar al paisaje de Manhattan aportando nuevas texturas que se integran en el entorno natural del parque.
Se podría explicar la materialidad a través del contraste entre los paneles de GRC y el muro cortina de vidrio. Llenos y Vacíos.
Los paneles de GRC permite obtener de manera prefabricada las diferentes geometrías del proyecto, además de un acabado parecido al tapial, a la tierra, como un hormigón por tongadas que atraiga al visitante a recorrerlo y a palparlo. Un material que esta lleno de simbología y de múltiples interpretaciones. Por una parte recuerda a la colina del entorno, y el edificio podría hacerla habitable a través de esta materialidad de la tierra. Por otra parte, las tongadas hacen recordar a las capas de Nueva York, capas y capas de tierra, de edificios que se destruyen para dar paso a otra nueva. Una ciudad que compite consigo misma para dar paso a nuevos paisajes arquitectónicos.
MATERIALITY
The project aims to accompany the Manhattan landscape by providing new textures that are integrated into the natural environment of the park.Materiality could be explained through the contrast between the GRC panels and the glass curtain wall. Full and Empty.The GRC panels allow the different geometries of the project to be obtained in a prefabricated way, as well as a finish similar to mud, to the earth, like a concrete by layers that attracts the visitor to walk through it and feel it. A material that is full of symbols and multiple interpretations. On the one hand, it is reminiscent of the surrounding hill, and the building could make it habitable through this materiality of the earth. On the other hand, the tongadas remind the layers of New York, layers and layers of earth, of buildings that are destroyed to make way for a new one. A city that competes with itself to give way to new architectural landscapes.

Alzado Sureste / South East Elevation

Alzado Suroeste / South West Elevation
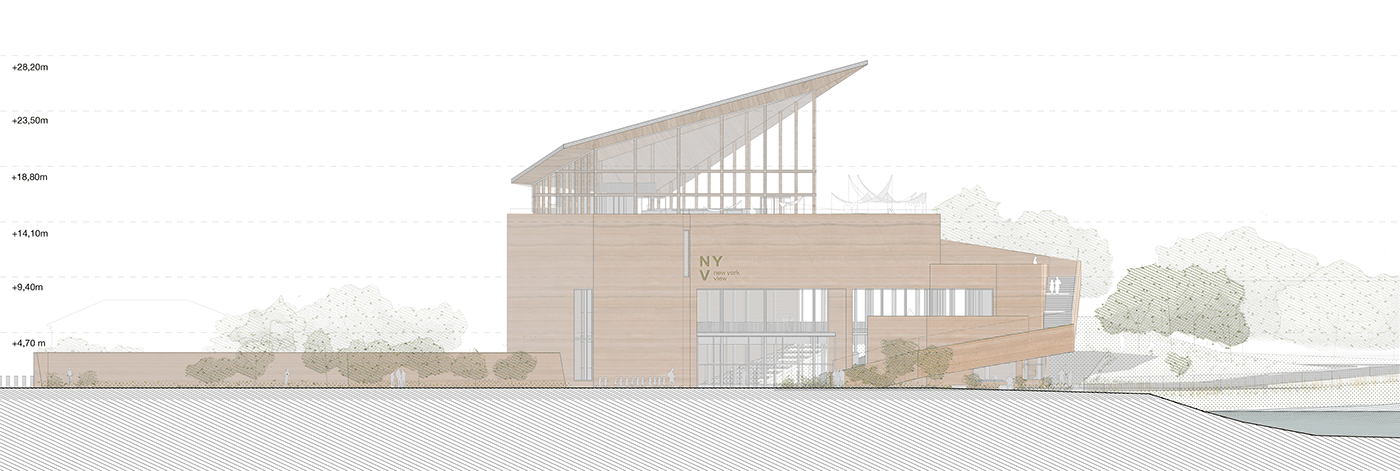
Alzado Noreste / North East Elevation

Alzado Noroeste / North West Elevation
El muro cortina se sitúa en los vacíos que dejan los trazados de los muros y permite ofrecer panorámicas. La carpintería del muro cortina en el perímetro resalta en un color un poco oscuro para enmarcar la imagen como un cuadro vivo que cambia con el tiempo.
La plaza que se crea antes de entrar al Centro de interpretación coincide con los ejes de los análisis de vistas y con las mismas trazas del edificio, es un mapa en el mismo entorno, que interactúa con el ciudadano también por texturas y colores, intercalando el pavimento de hormigón poroso con el pavimento vegetal, las guías de este pavimento se continúan en las cubiertas públicas para integrarlas aún más en este espacio público.
The curtain wall is located in the voids left by the lines of the walls and allows to offer panoramic views. The perimeter curtain wall joinery is highlighted in a slightly dark color to frame the image as a vivid painting that changes over time.
The square that is created before entering the Interpretation Center coincides with the axes of the analysis of views and with the same traces of the building, it is a map in the same environment, which interacts with the citizen also through textures and colors, interspersing the porous concrete pavement with the vegetal pavement, the guides of this pavement are continued in the public roofs to integrate them even more in this public space.

Imagen exterior / Exterior image

Sección 01 / 01 Section

Sección 02 / 02 Section
Los pilares metálicos del edificio que permiten aligerar la alta carga estructural que este presenta, están acompañado de la madera para crear un dialogo con los pilares de la cubierta inclinada del restaurante. Además, la madera acompaña al acabado del GRC potenciando la idea de entorno natural y también como material fonoabsorbente ayuda a un mejor comportamiento acústico del edificio, sobre todo el espacios a doble altura y con gran porcentaje de muro cortina.
The metal pillars of the building that allow to lighten the high structural load that it presents, are accompanied by the wood to create a dialogue with the pillars of the sloping roof of the restaurant. In addition, wood accompanies the finish of the GRC, enhancing the idea of a natural environment and also as a sound-absorbing material it helps a better acoustic behavior of the building, especially double-height spaces with a large percentage of curtain wall.


Imagen interior del vestíbulo y de la biblioteca / Interior image of the lobby and library

Sección constructiva / Constructive Section
La coronación del basamento de tierra en bancales es una cubierta inclinada de Zinc que se abre hacia Manhattan, como una flecha que te indica y te seduce a mirar a la ciudad. Esta cubierta está realizada mediante pórticos de madera laminada y todo su perímetro es de muro cortina. Un elemento que pretende alzarse y llamar la atención del visitante.
The crowning of the terraced earthen basement is a sloping zinc roof that opens towards Manhattan, like an arrow that indicates and seduces you to look at the city. This roof is made of laminated wood porches and its entire perimeter is a curtain wall. An element that aims to stand up and attract the attention of the visitor.
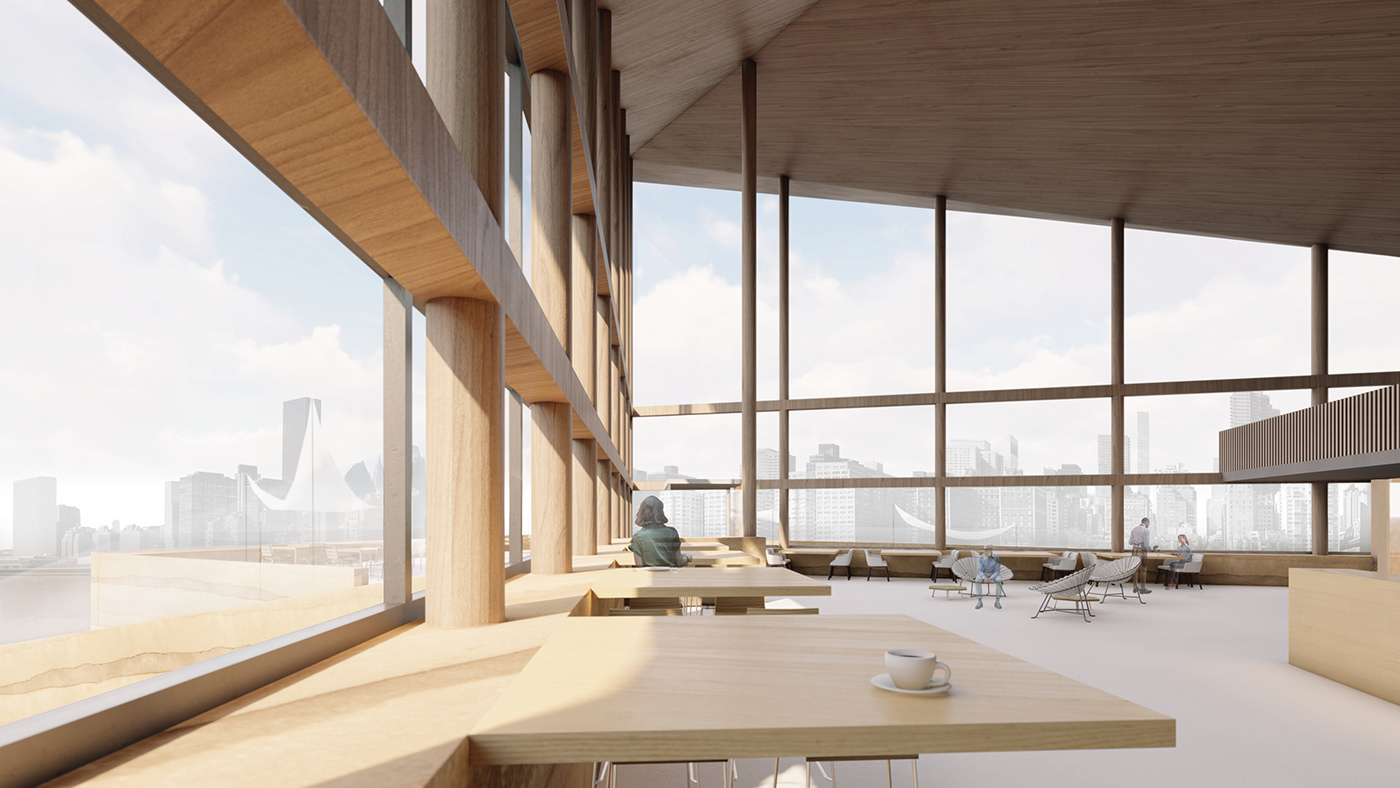
Imagen interior del restaurante / Interior image of the restaurant
