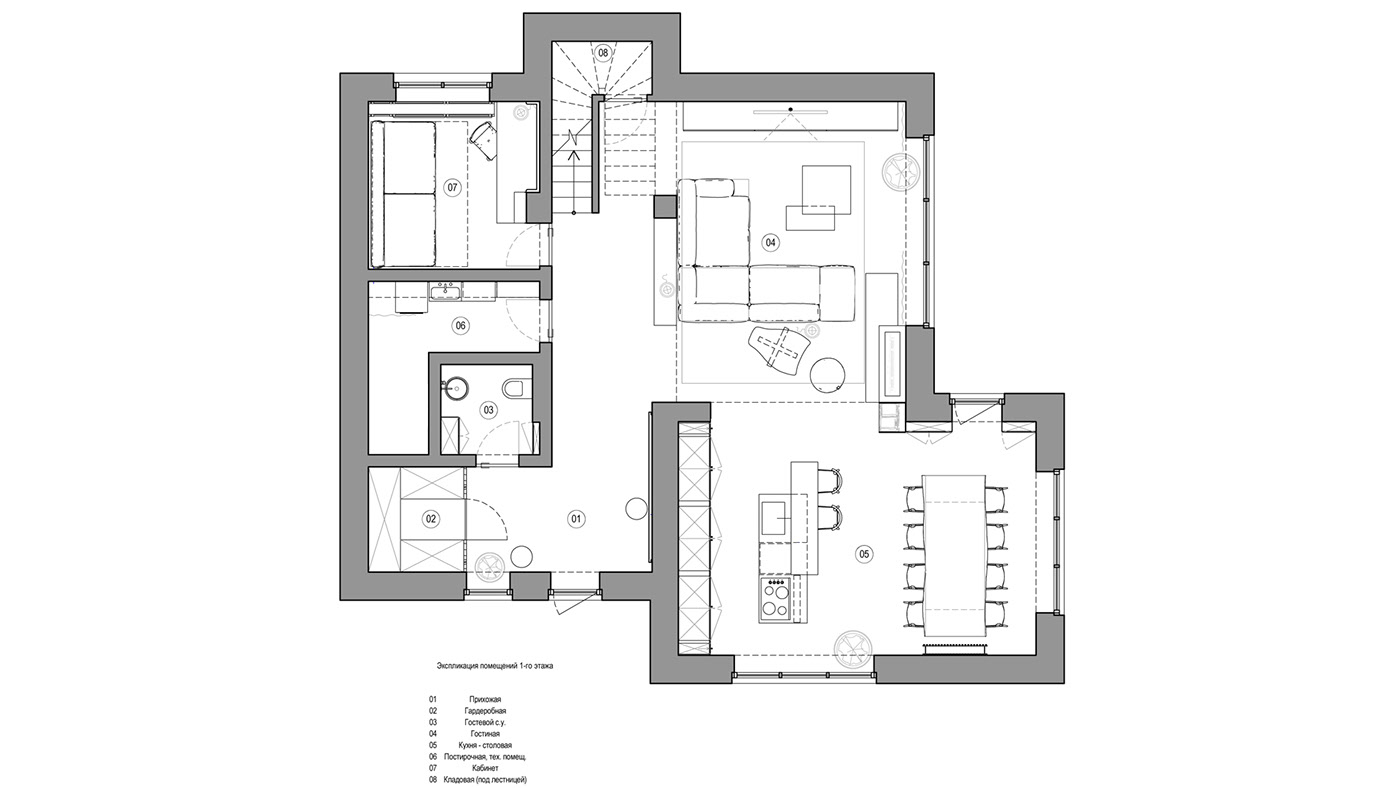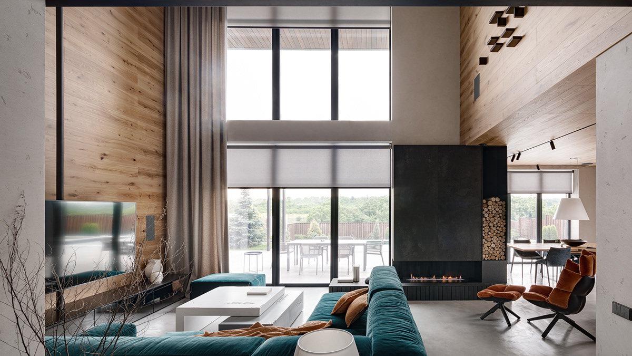


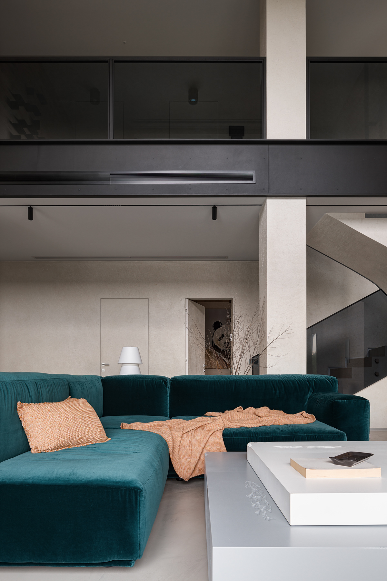
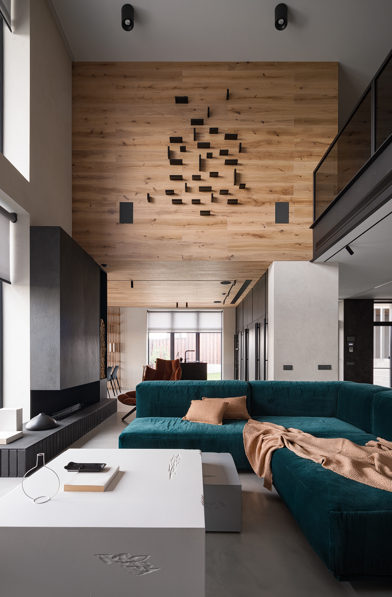
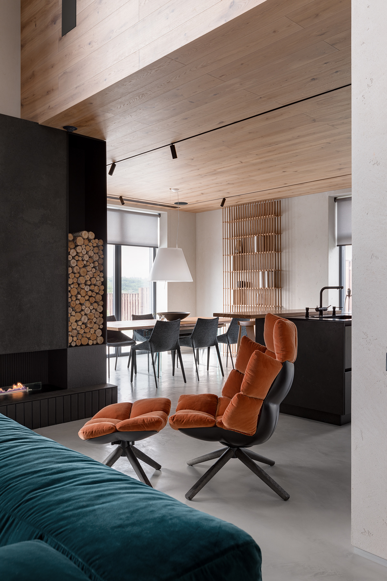



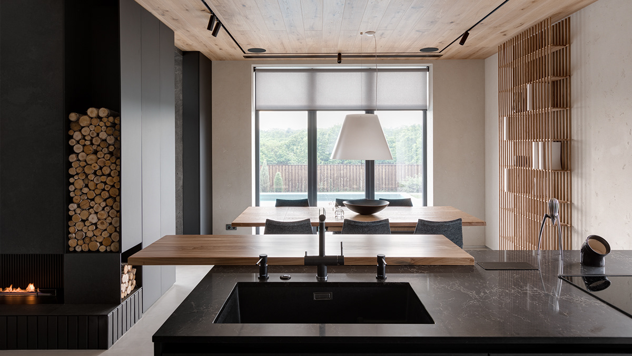

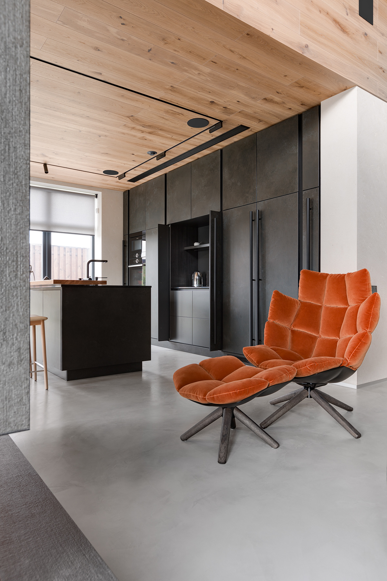

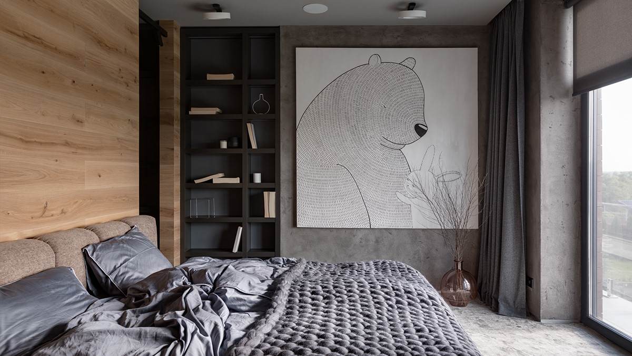
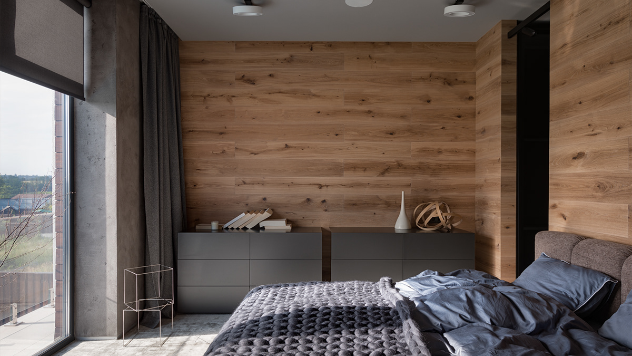


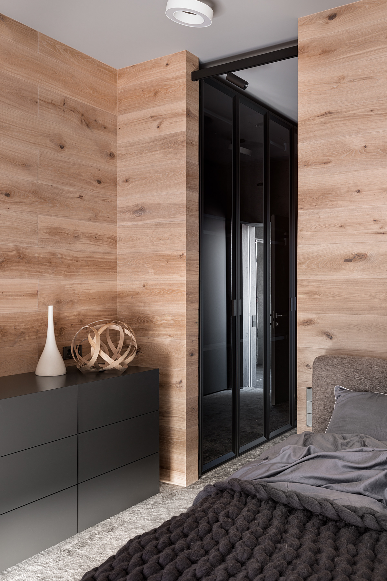
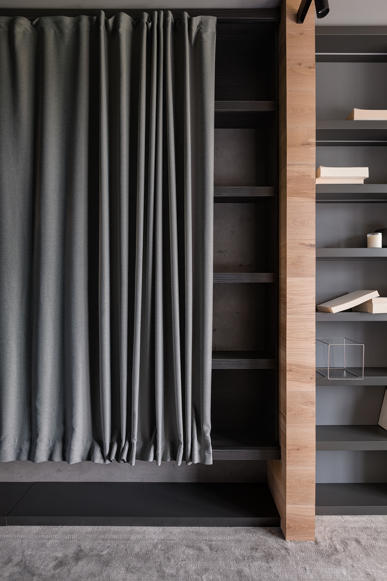
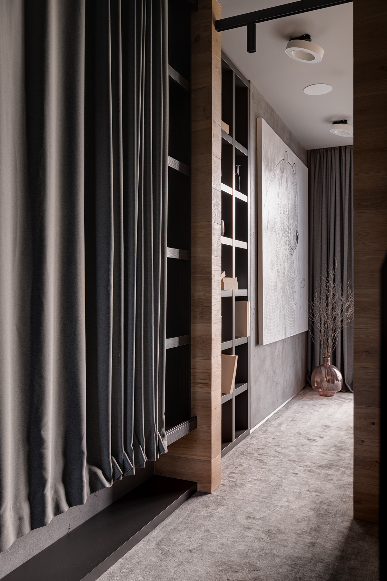


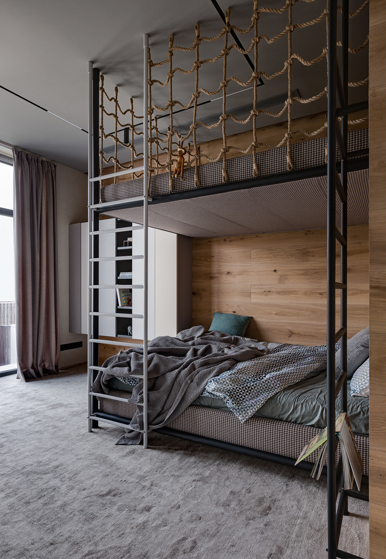


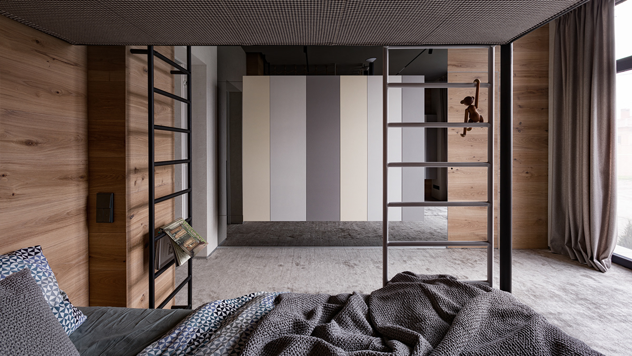

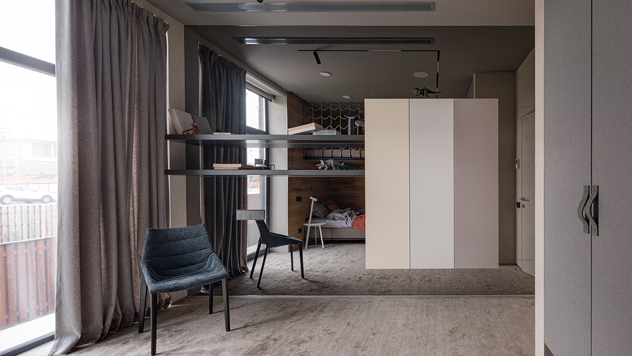
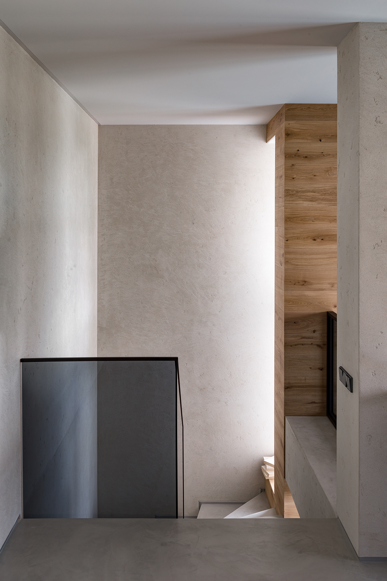
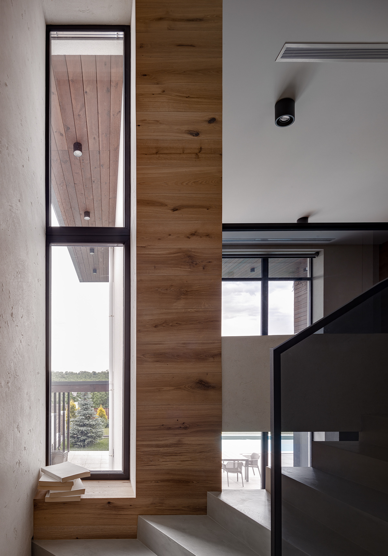


On the first one, there are common areas such as an entrance hall, a living room, a kitchen and a dining area, an office, a guest bathroom and a technical room. The second floor was allocated for individual zones - this is a master bedroom with a dressing room and a bathroom, as well as two children's rooms with their bathroom.
Since the family is young and modern, it was not afraid of radical solutions. The interior is predominantly made in dark shades that soften the warm wood and bring bright accents to life and colours. It should be noted that the house does not have a single painted wall. We used either parquet boards or decorative coatings for wall decoration. Another feature of the house is that there are practically no typical white ceilings. All these details create the integrity and fullness of the space.
An important point for us as designers is that the interior is 100% completed, without deviating from the project even a step. All this is possible thanks to the complete trust of our customers in our vision and experience.
Since the family is young and modern, it was not afraid of radical solutions. The interior is predominantly made in dark shades that soften the warm wood and bring bright accents to life and colours. It should be noted that the house does not have a single painted wall. We used either parquet boards or decorative coatings for wall decoration. Another feature of the house is that there are practically no typical white ceilings. All these details create the integrity and fullness of the space.
An important point for us as designers is that the interior is 100% completed, without deviating from the project even a step. All this is possible thanks to the complete trust of our customers in our vision and experience.
Photographer - Andrey Avdeenko.
