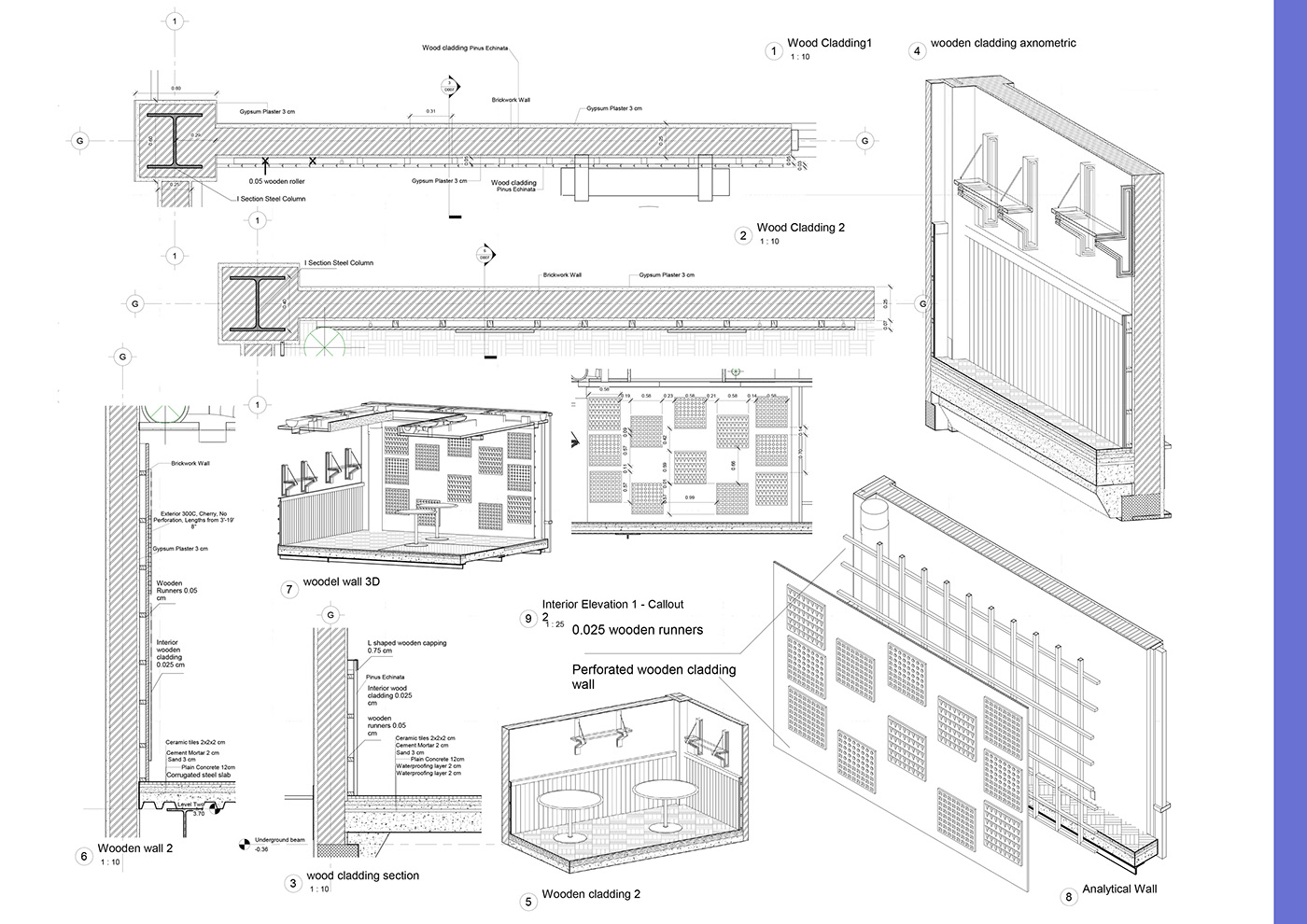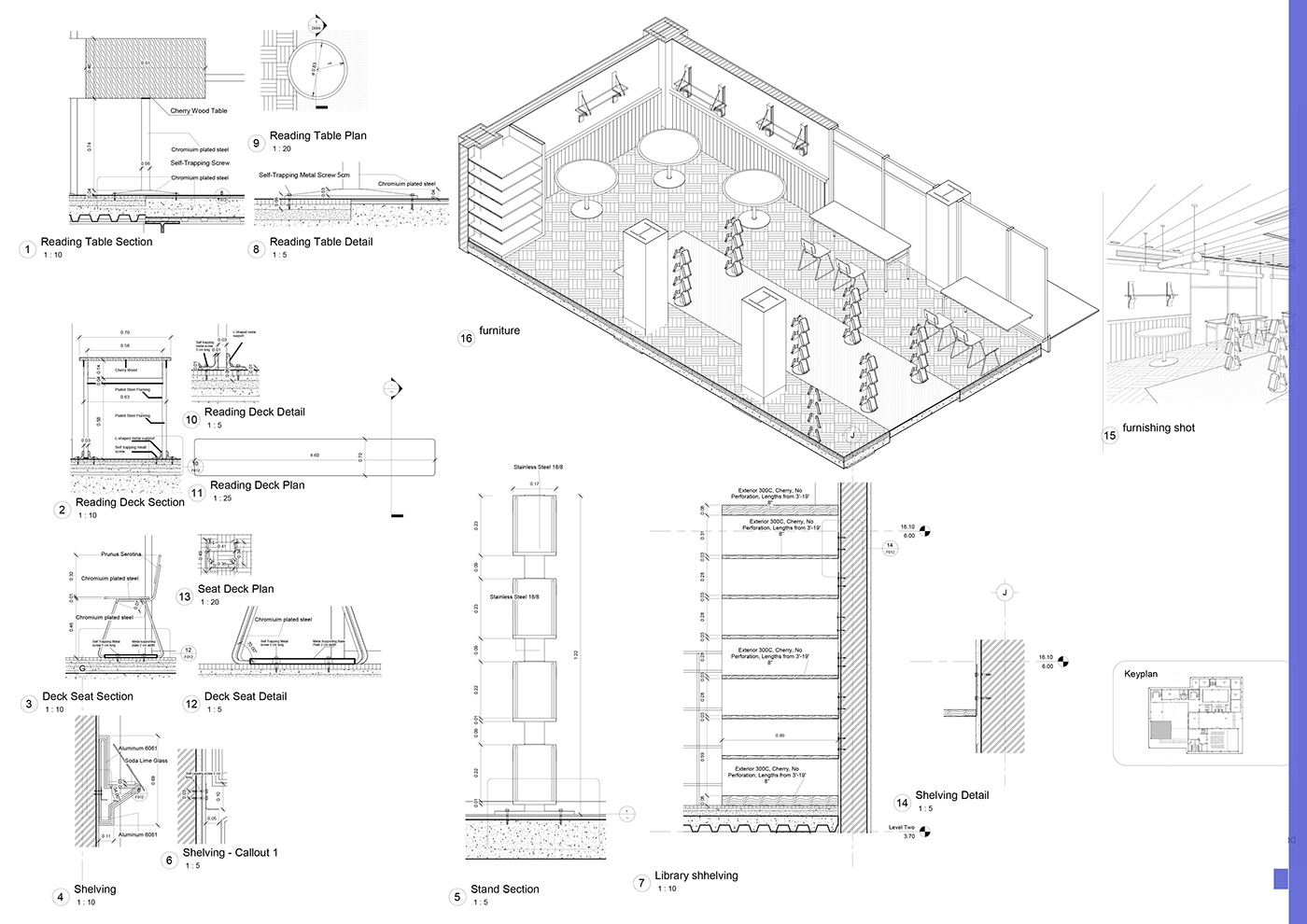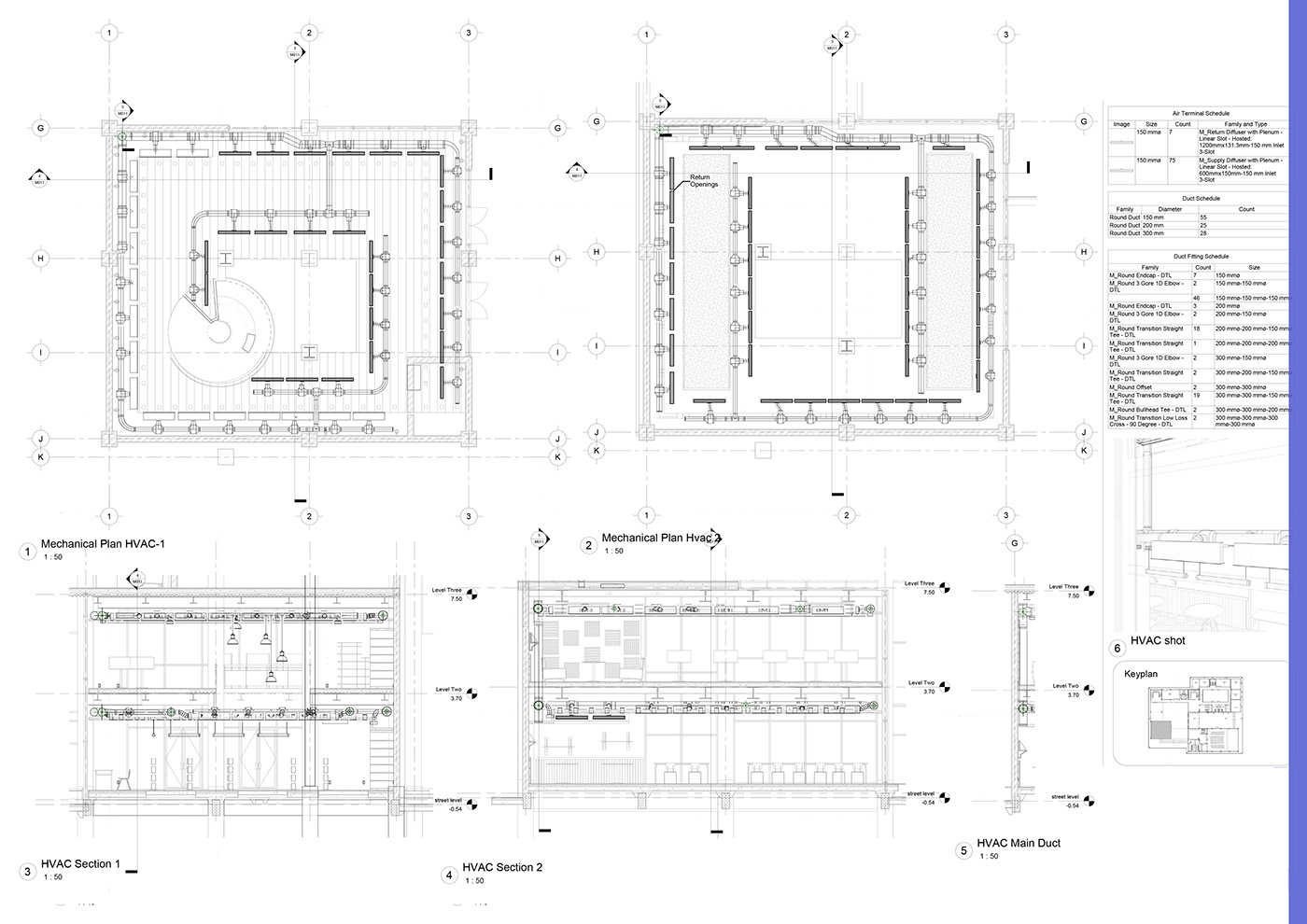
Working Drawings, including execution details and MEP, all modeled using Revit, thus following the BIM.
A walk-through for the working details for the past three years, including four projects. The selected work is from 2016 till 2019.

A Section in a Students' Library, the

Wall Executing Details.

Electricity Plan Configurations and Execution Details.

Interior Fixed Furniture Execution.

HVAC Design and Execution Details.

Site Plan for a Showroom Project in the Denmark.


A Section for the Showroom Project and the HVAC Design and Detailing.


Timber Ave Cottage, working details:



Swimming Pool, execution in a residential villa. An overflow system.





