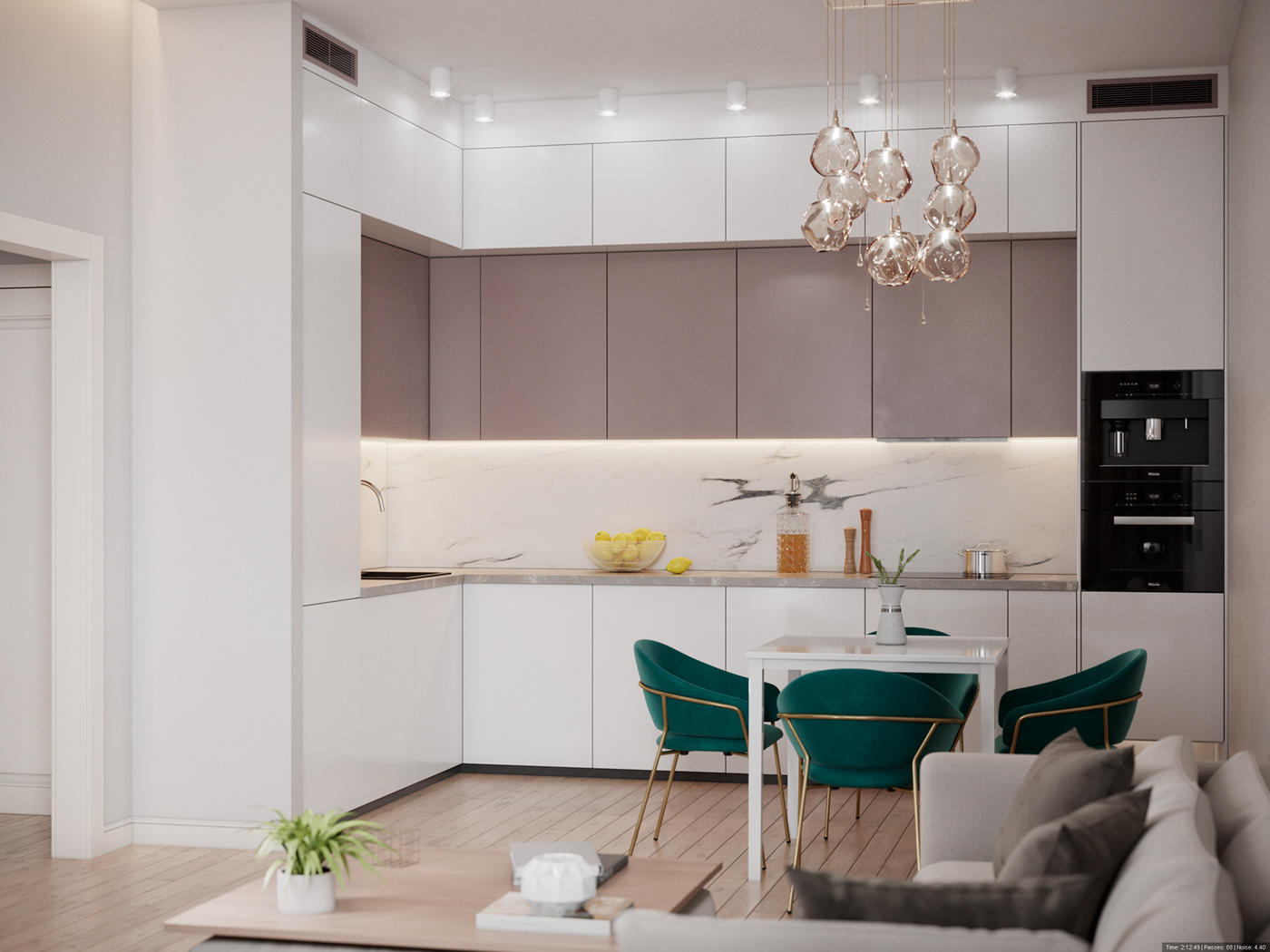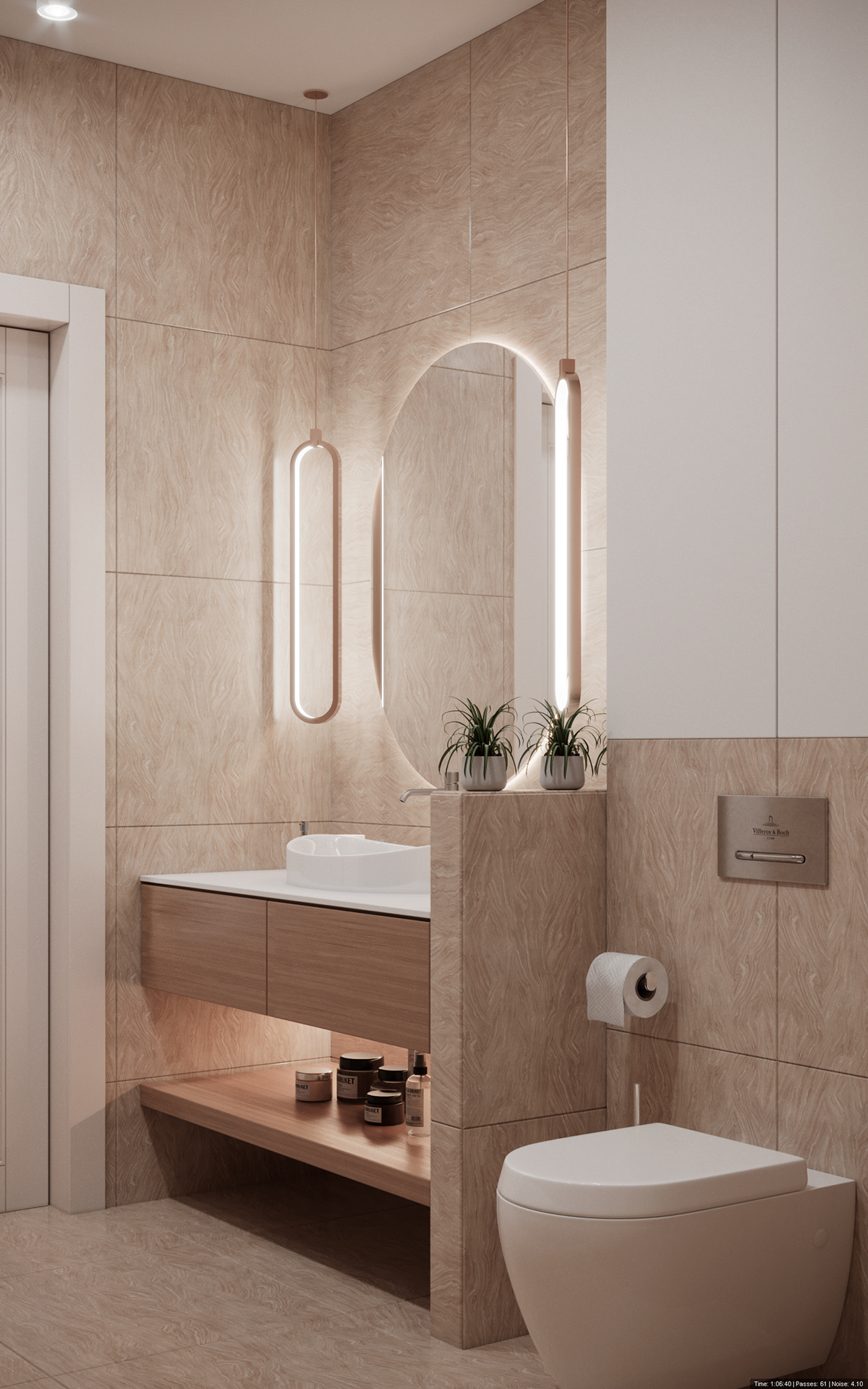One of our latest projects, for which we had to involve many specialists from related fields.
For example, in order to make such a light, bright and spacious kitchen-diner.
For example, in order to make such a light, bright and spacious kitchen-diner.



We had to coordinate with gas and heating specialists the transfer of the gas equipment and the collector heating collector unit.



Only after that we were able to implement all our ideas. Among other things, we have provided a place for feeding the pet:

On the whole, we have a small two-storey townhouse with a residential attic floor. The attic floor is still in work, so we will show it later. The task was to create a bright, light interior, without overloading it with unnecessary details and materials. On the ground floor, in addition to the kitchen-diner, there is an entrance space.


Small corridor.


And WC.

A part of which is occupied by the space under staircase.


On the first floor there is a spacious master bedroom with a dressing room.




Guest bedroom, which will later become a children's room.




And spacious master WC.




All rooms of the first floor are united by a small corridor from which there is a passage to the attic floor, which we will show later as a separate project.



Our projects with description you can find on the website levshagroup.com .
Our Instagram @levshalife .
For communication: +7(3452)692359; +79058263562
Our Instagram @levshalife .
For communication: +7(3452)692359; +79058263562

