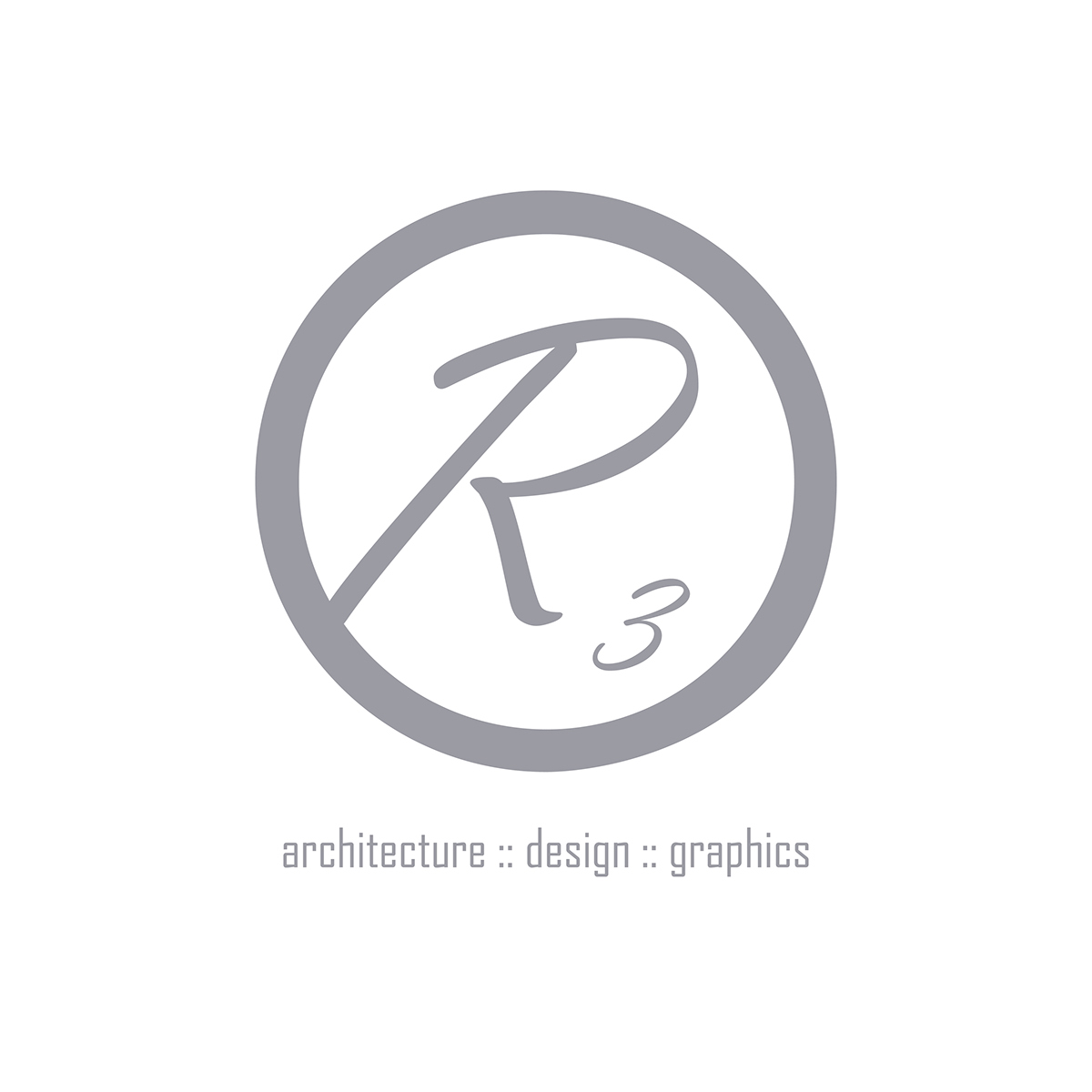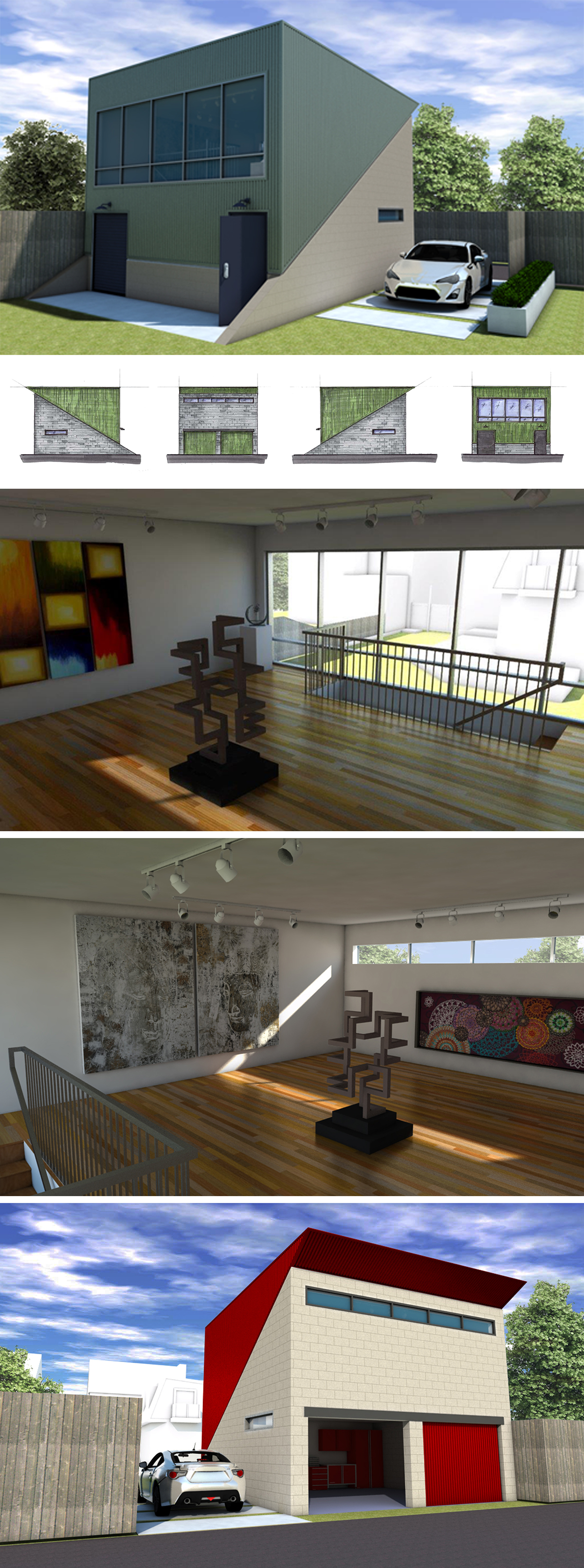
-Deanwood Heights Main Streets-
::Storefront Improvements::

4645 Nannie Helen Burroughs Ave. SE DC
Field Measured, Autocad, Sketchup

2900-2945 Minnesota Ave. & 2329-2339 Pennsylvania Ave. SE DC
Hand Rendered, Photoshop
-Taylor Street Garage-
::Schematic Design::

Sketchup, VRay (Render), Prismacolor Marker & Colored Pencil (Hand Sketches)

Illustrator, InDesign
-The Takoma Theatre-
::Technical Drawings::

Field Measured, AutoCAD
-2022 MLK Avenue SE-
::Commercial Renovation::

Field Measured, AutoCAD (Full CD Set)

Photo: Spiral stair in the Mitchell Residence
Digital Edit in Photoshop, Illustrator
-209 Kennedy Street NW-
::Residential Renovation::

Field measured, AutoCAD, Sketchup, VRay (Render)
-FDA @ Irvine-
::Awning and Roof Access::

AutoCAD (Full CD Set)
-1735 North Portal Drive NW-
::Residential Renovation::

Field Measured, AutoCAD, Sketchup

Photoshop, InDesign
::Richard Matthews III - 2013::







