The theme that I chose for the project was born after watching one of the public speeches by Jaime Lerner (mayor and architect of Curitiba, which has become one of the largest and most attractive cities in Brazil).
He said: "It all depends on what and how we teach children. Then children will teach their parents. So teach children! I want to say that if we want to have sustainable development in the world, we have to work with all aspects, but never forget about the cities and the children. "
This words inspired me very much and I decided to create a place for cultural and ecological studies and activities for children and adults.
For this complex I selected an area at the east of Moscow called Kosino for the high ecological value of the three lakes of Ice Age origin. But unfortunately this area is very polluter by circle road and has no financial support from the major, so it looks like very abandoned place.
After an in-depth analysis of the territory from the point of modern functional zoning, boundaries of landscapes, cultural sites and the location of the area for historical sites, habitats of endangered species, as well as border protection zones of nature complexes, it became clear to me which areas are priority for the urban transformation.
The main condition for the building project was to make it low-rise and accesable for immobile group of the population and people with little children.
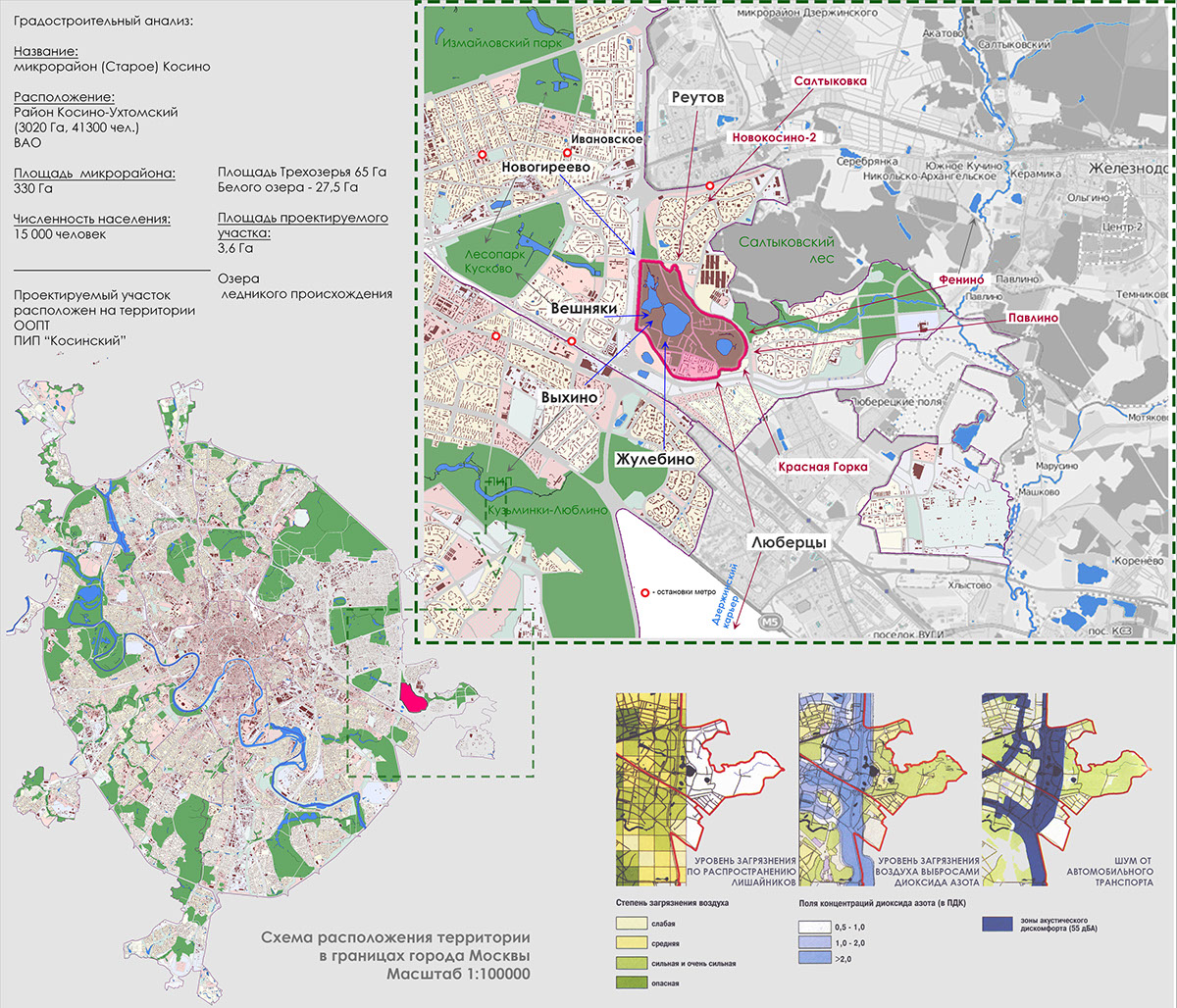
Location of the area in Moscow, distance from metro stations and other regions,
schemes of the level of the noise and the air pollution
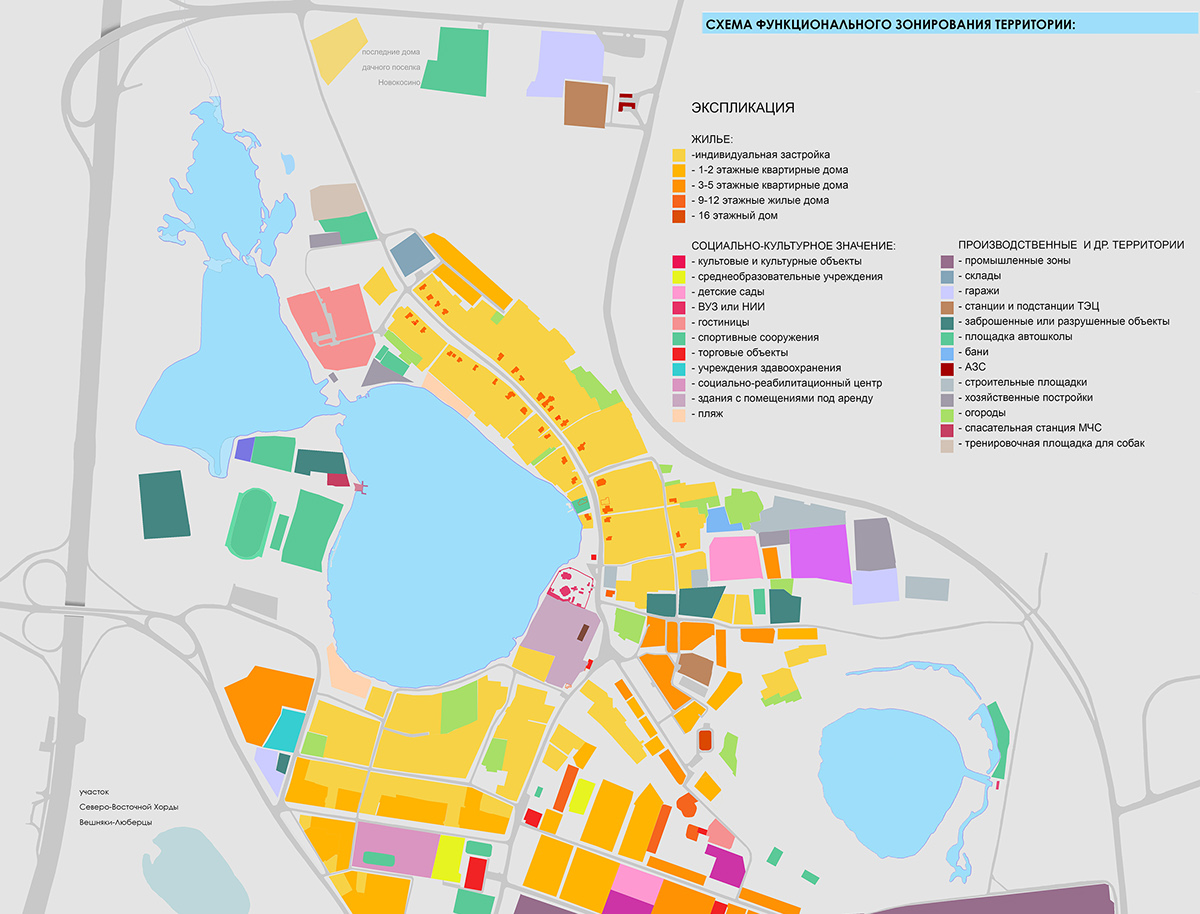
Modern functional zoning scheme
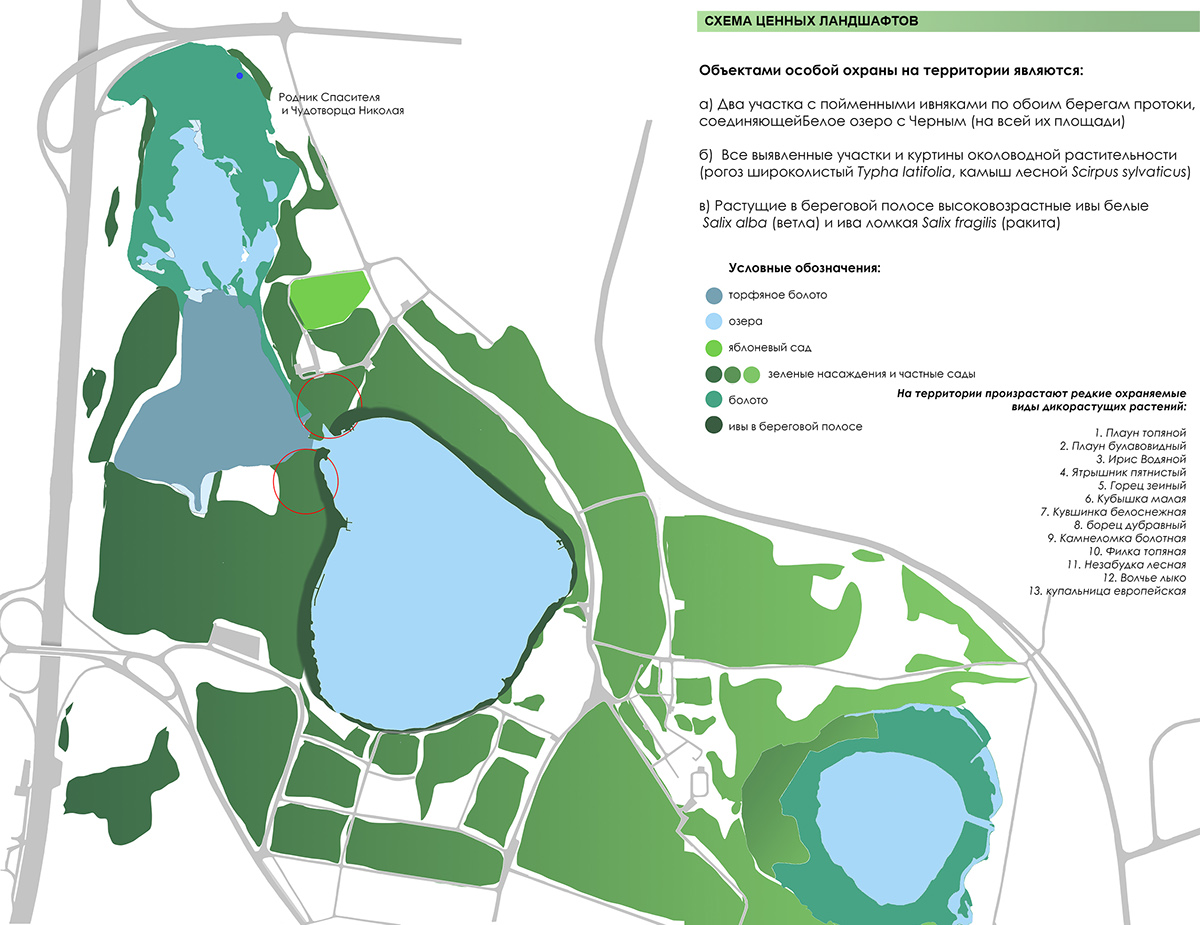
Scheme of the valuable landscaping
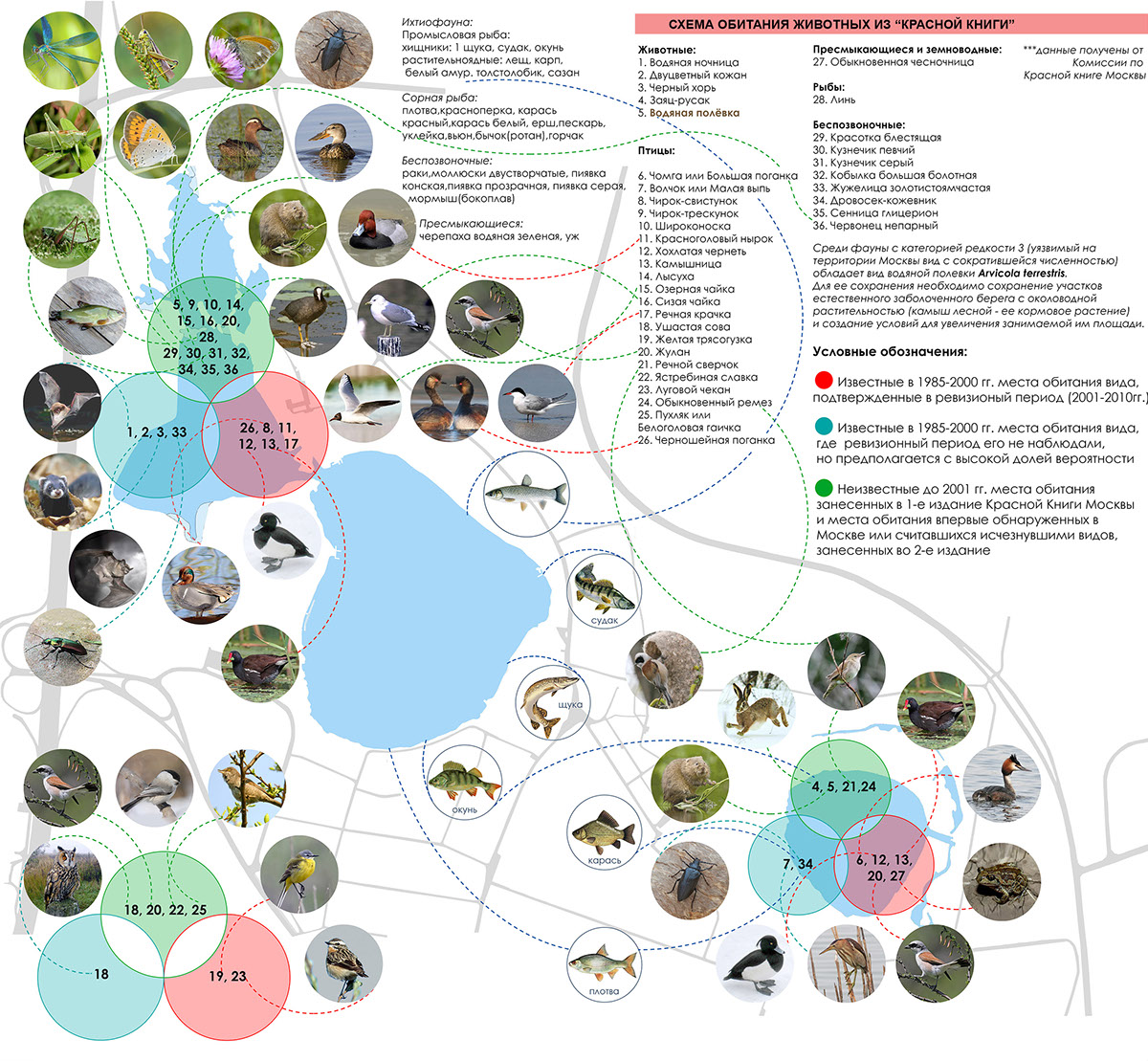
Sceme of the habitats of the endangered species
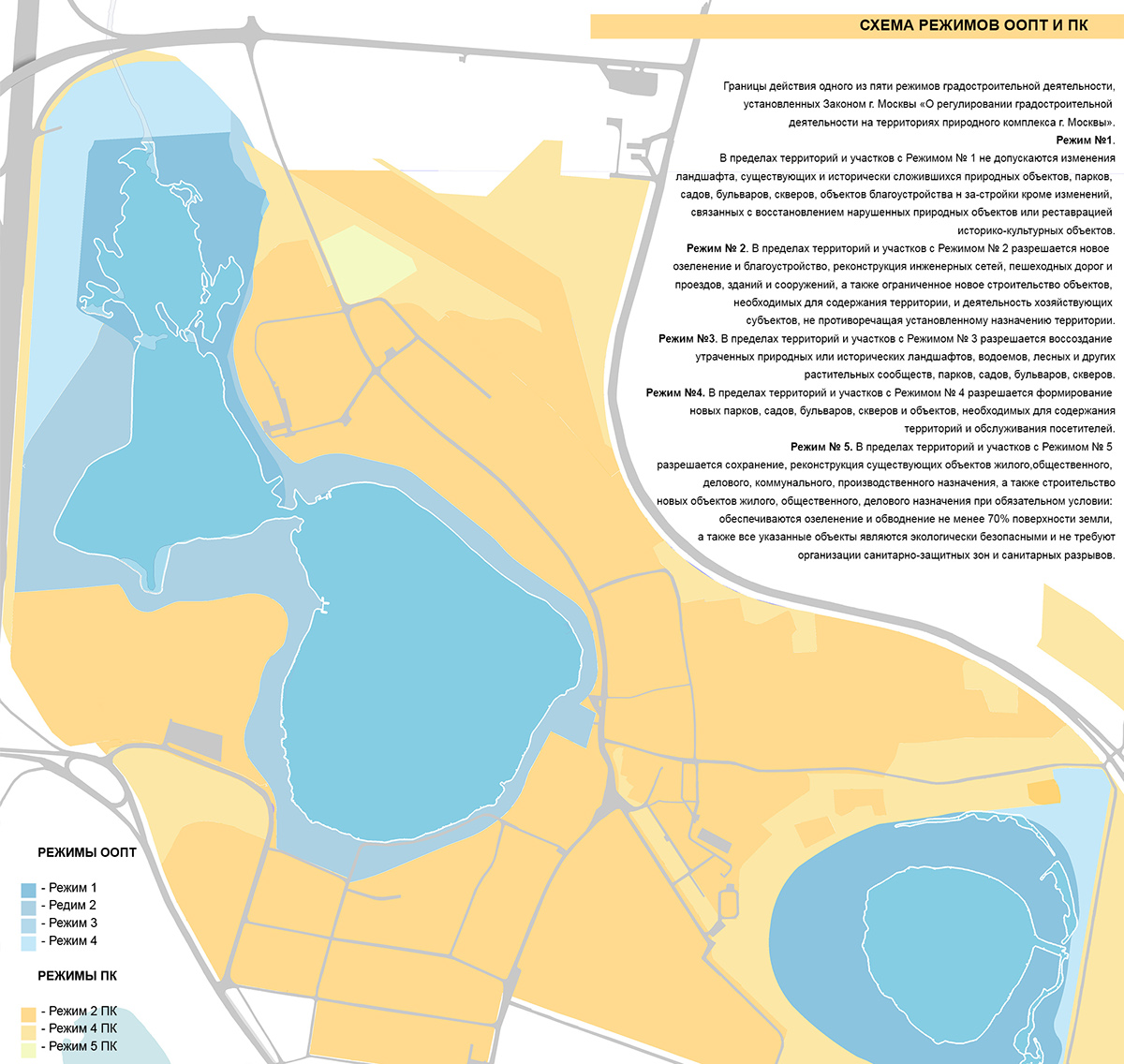
Scheme of the borders of the different protectional modes of the nature
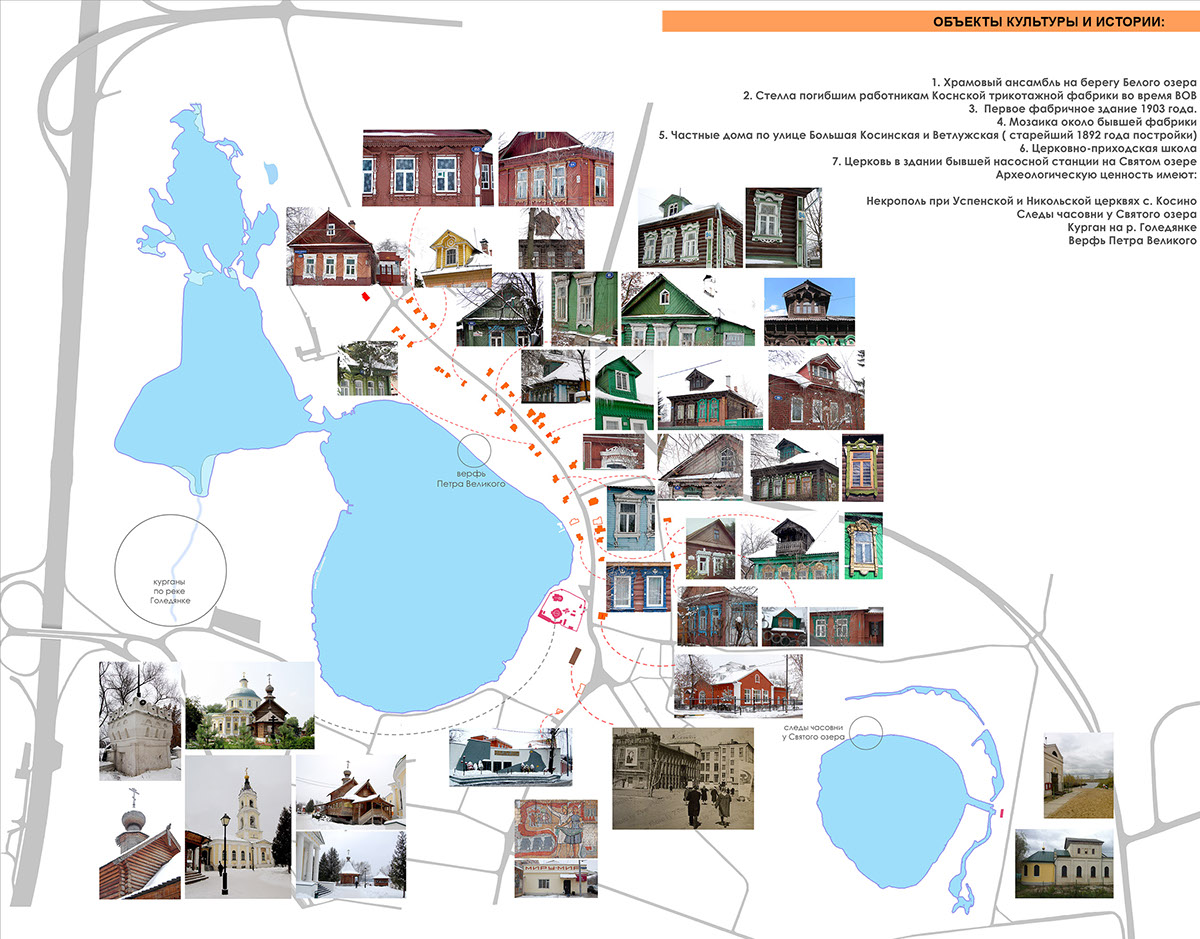
Objects of culture and history
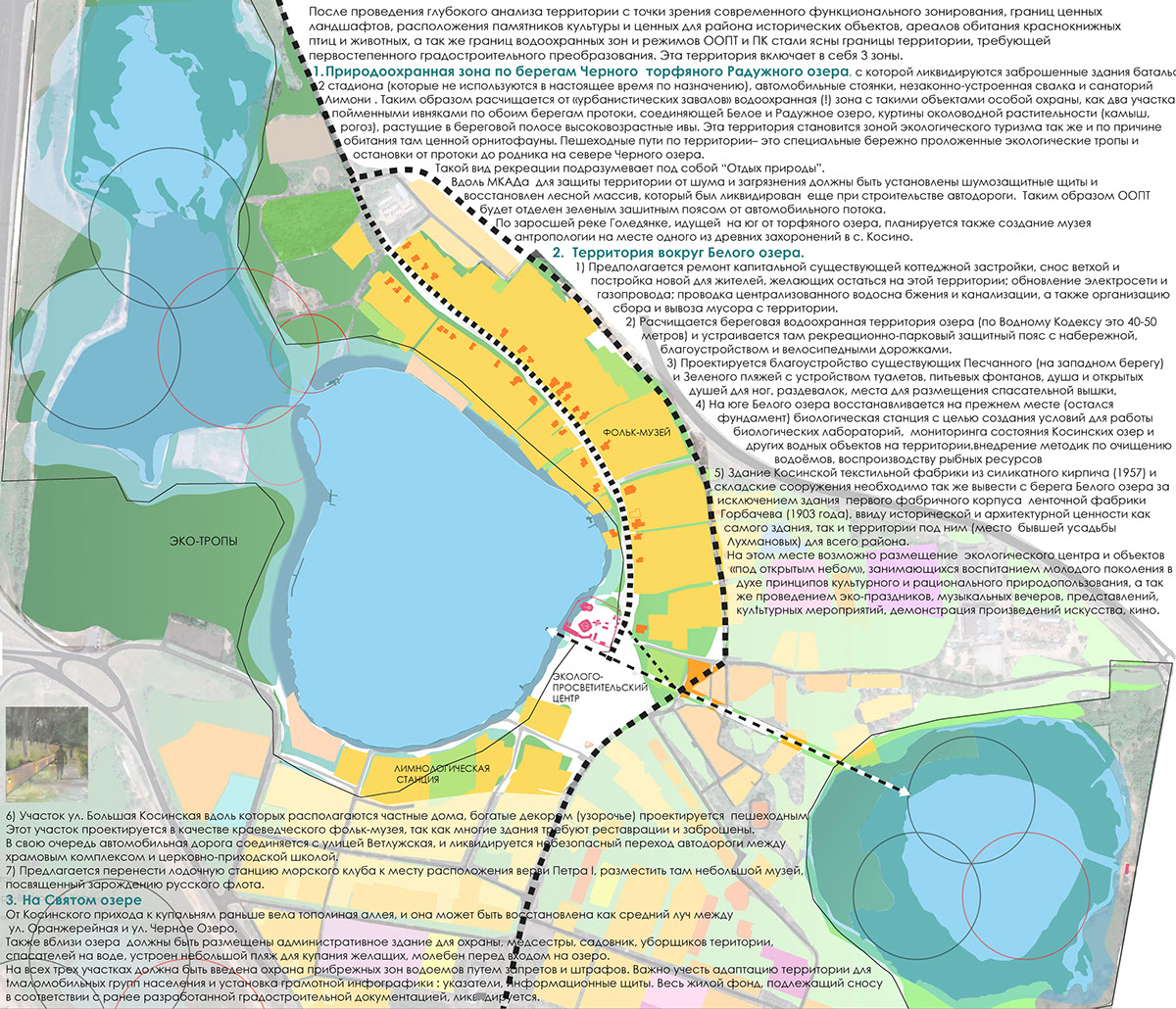
Сombined scheme and proposals for urban development of the area in Russian
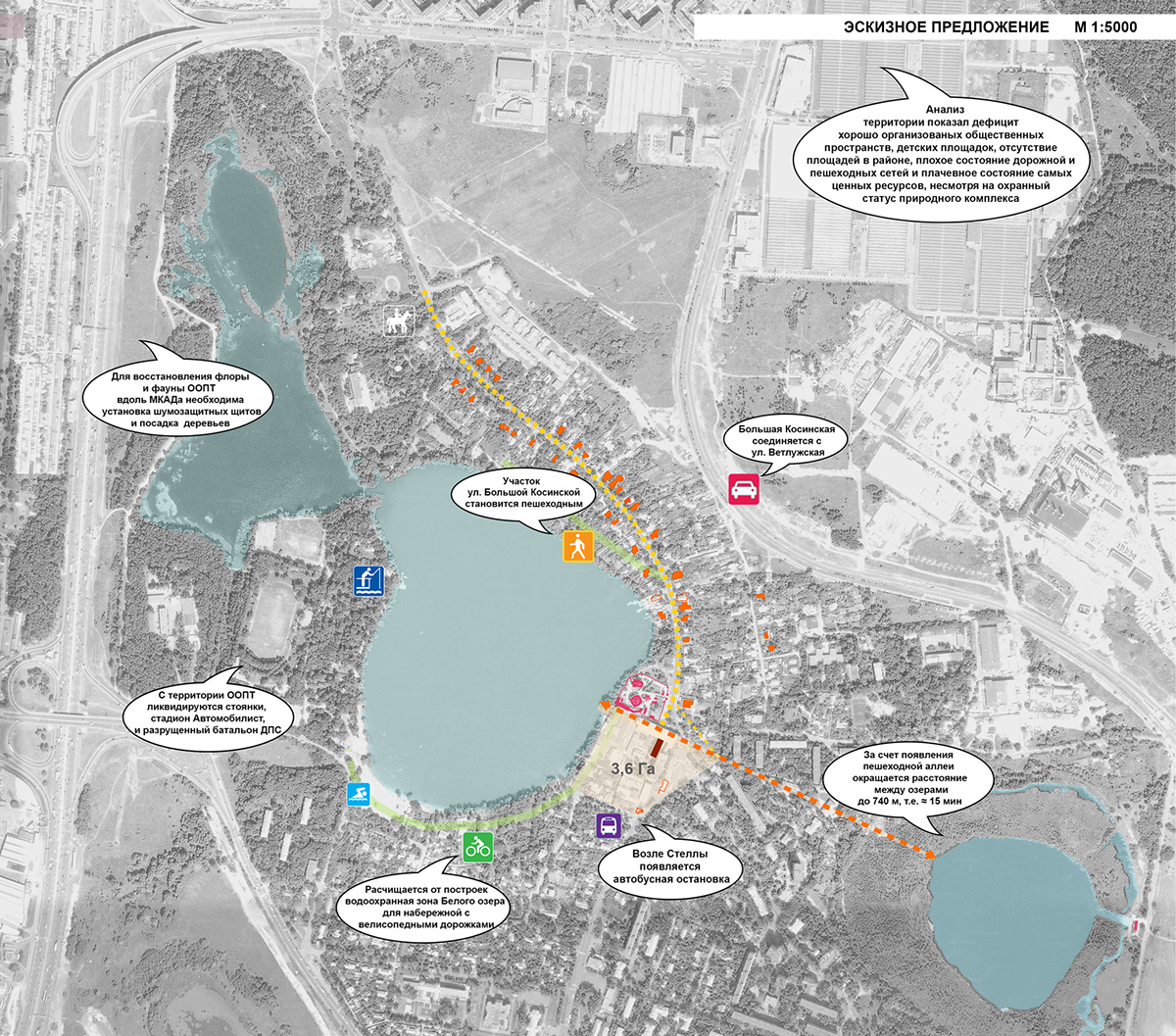
Sketch proposal
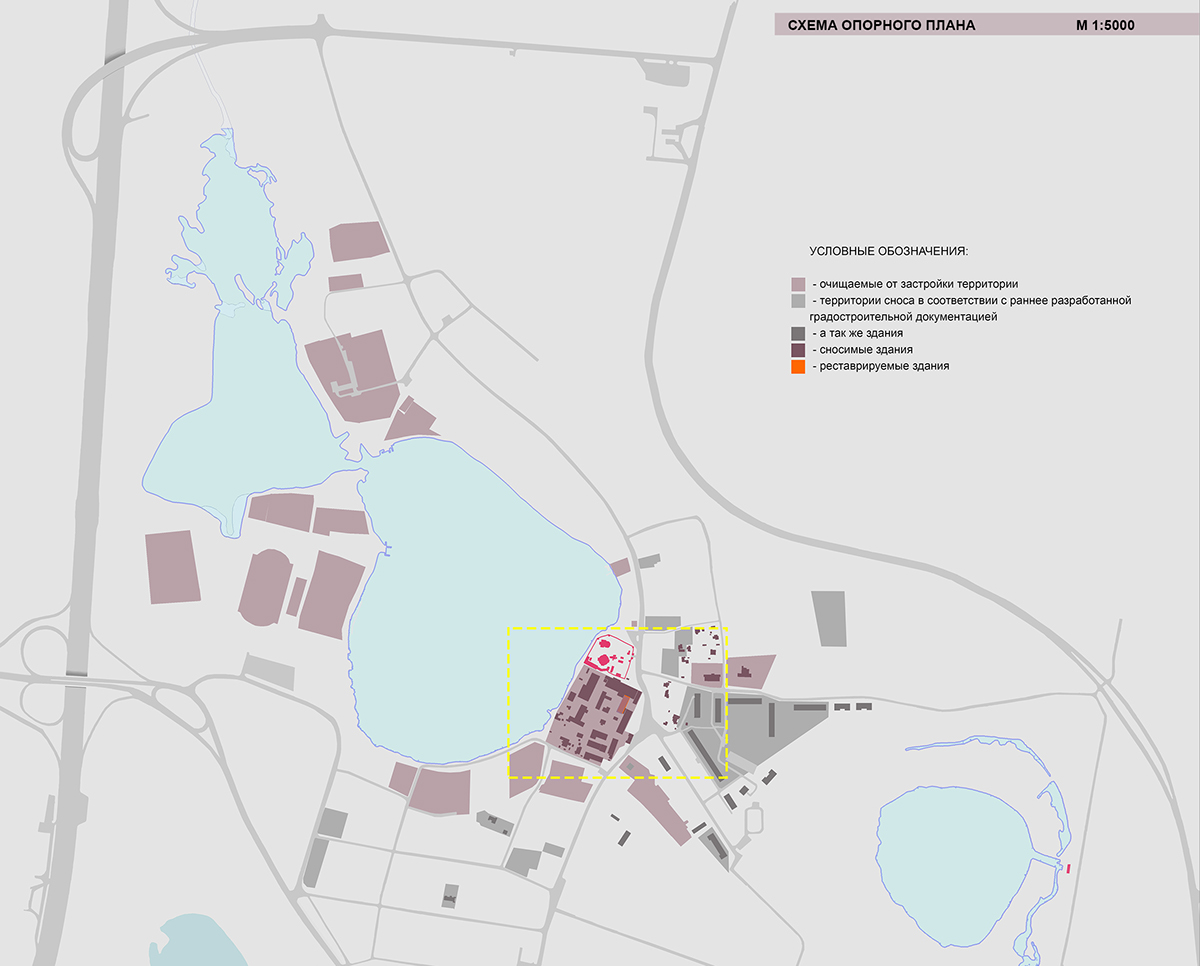
Plan of the project area in yellow frame + demolition and reconstructed areas and buildings

1- “улица творчества”, 2 - ярмарочная площадь; Участок (3) – крытый участок пути вдоль площади. Площадка (4) у дороги организована под сеть передвижных кафе; 5 - Наземная автостоянка; 6 – торговые ряды (ярмарка); 7- церковно-приходская школа; 8- храмовый комплекс; 9 – детская площадка; 10- детский центр; 11 – торговый блок; 12 – хозяйственный двор и мини-ферма.
General plan.
1- art street ('building-street" . There are volumes of studio ceramics, painting, carpentry and others inside it), 2 - market, 3- covered part of the way along the square, Playground (4) is organized under the road network of mobile cafe, 5 - parking, 6 - stalls (fair), 7 - the church school, 8 - Churches' Complex, 9 - children's playground, 10 - Children's Center; 11 - a trading bloc, 12 - mini-farm and kitchen garden for kids.
Square between old manufacture building and "3" is used for open exibitions and sculptures.
The building of the factory building (marked brown) is converted into the gallery.
The building of the factory building (marked brown) is converted into the gallery.

View from the Beloe lake
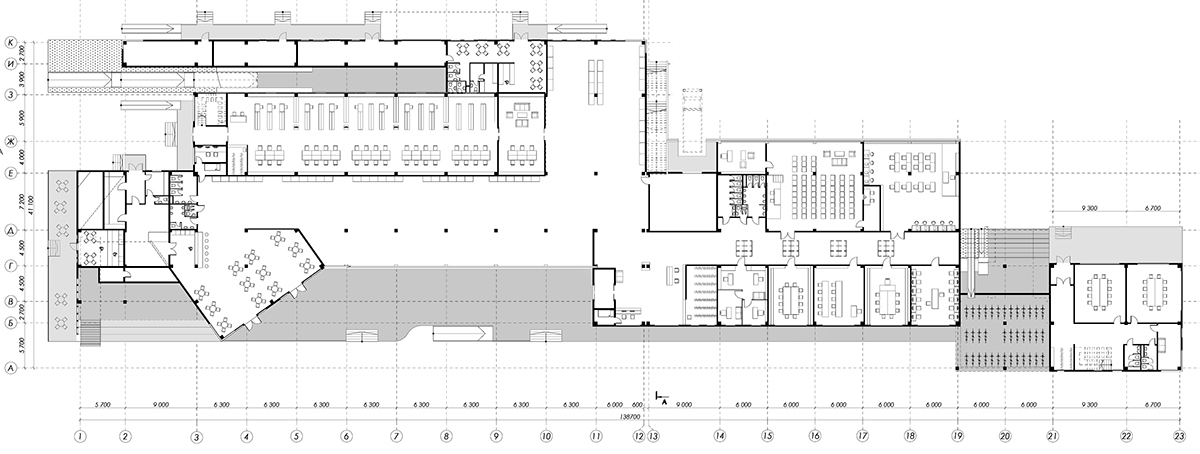
First floor plan. Complex consists of museum, library, restaurant, educational centre for adults and teenagers and children's centre

North-West elevation
Section A-A + Plan from the level of the extensive green roof
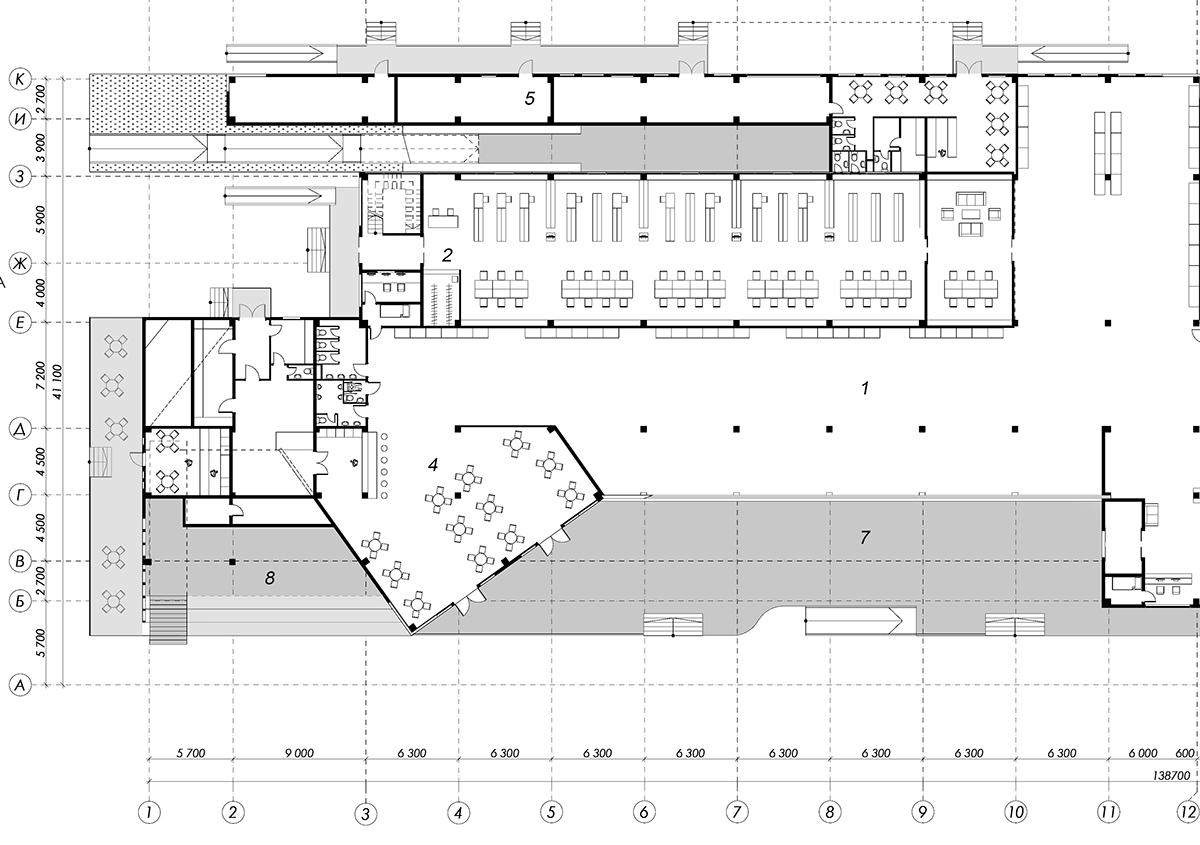
Fragment of the first floor plan
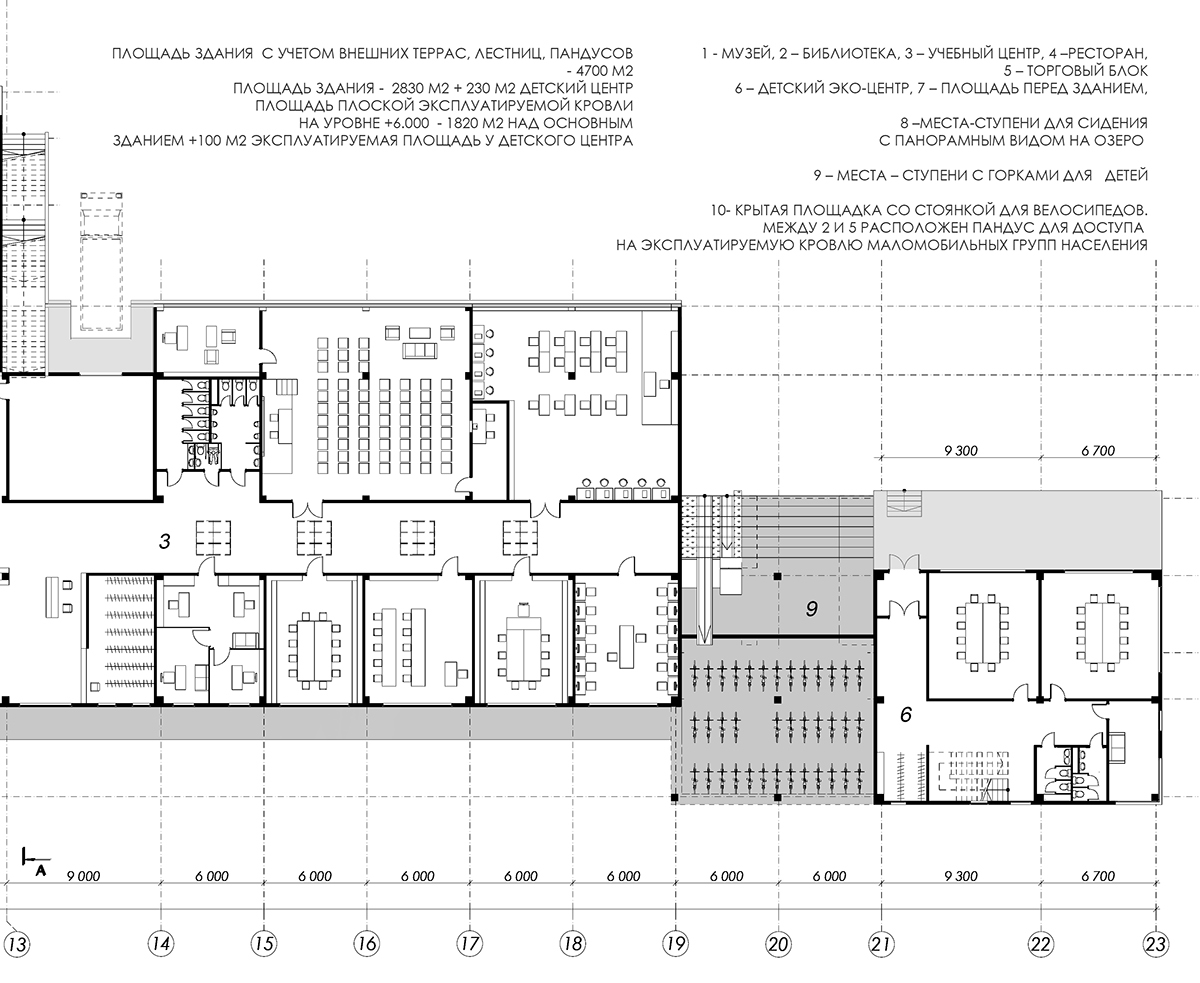
Fragment of the first floor plan
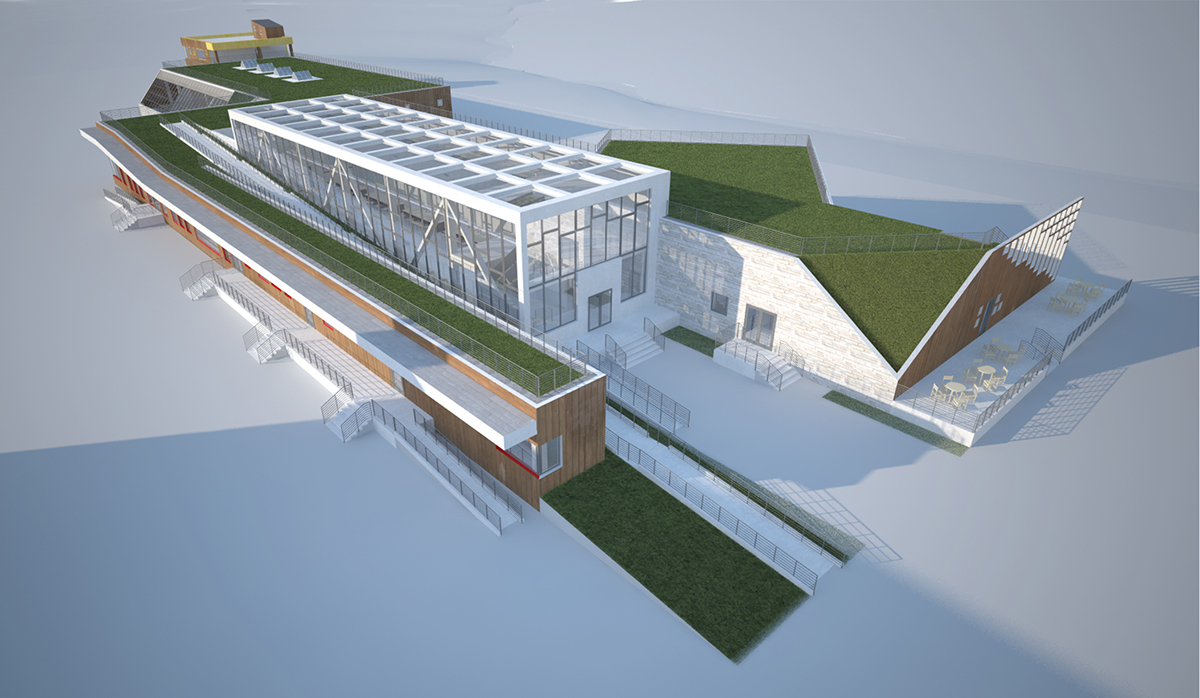
Perspective airview.
I wanted to create a possibility for immobile and disabled population to have a great view of the lake from the roof (6 meters high level).
So I have made a lot of rampants for them and you can see a big rampant that forms the volume of the building on the south-east.near narrow trading bloc.
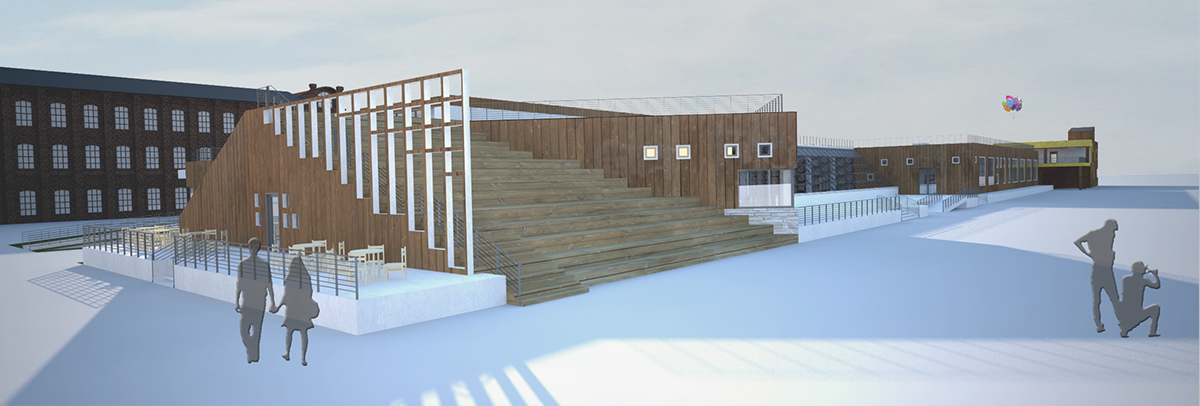
Perspective view from the summer stage

South- East elevation

North- East elevation
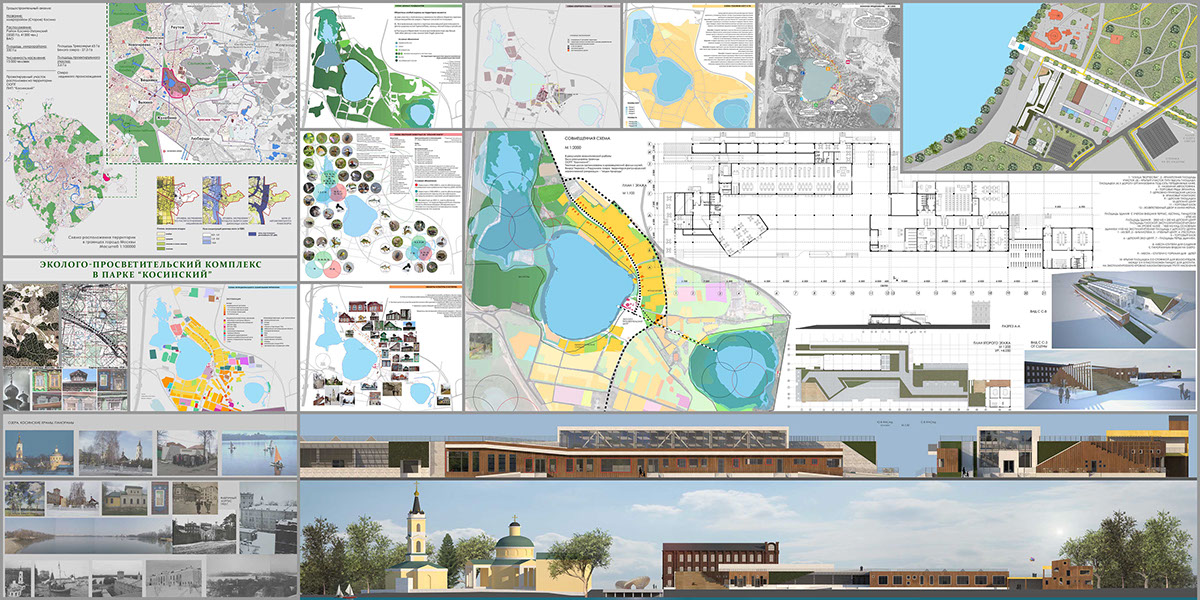
And finally, my diploma exposition. 4x2 meters
Thank you!




