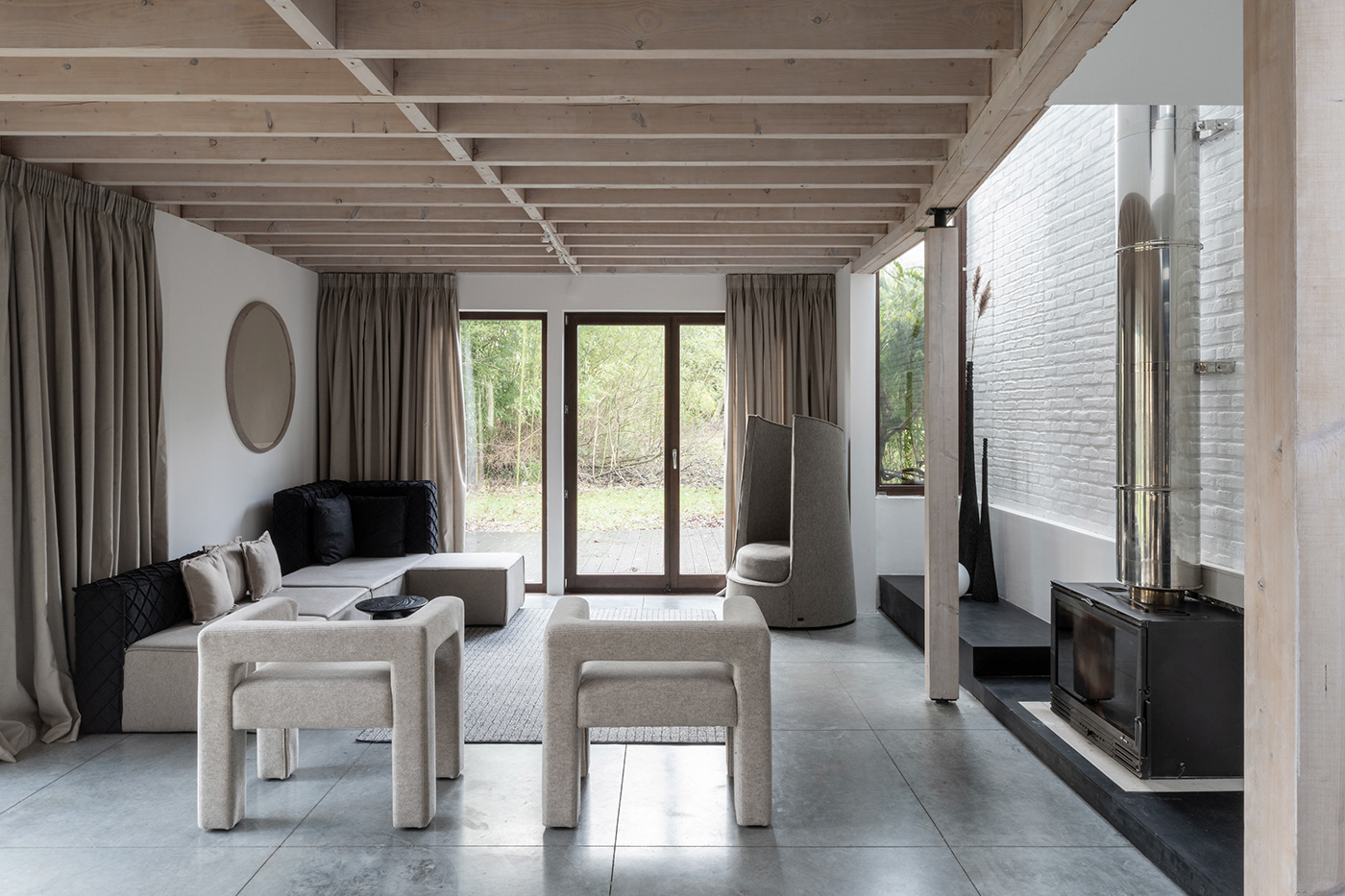FAINA House
residential gallery, 2019
Area: 680 sq. m.
Brussels, Belgium
Area: 680 sq. m.
Brussels, Belgium

Multidisciplinary studio “Yakusha Design” created a warm interior project of a residential gallery in Brussels, Belgium — FAINA House. The 2-floor wood-frame family house was turned into a homeliness contemporary design gallery with a wide exposition of live minimalist furniture and décor brand by Victoria Yakusha.


Big open windows impose interior that is filled with authentic contemporary furniture pieces in neutral beige colours with strong black accents. Solid wood, ceramic and felt are dominating materials in the interior, and create the tactile balance between concrete, steel finishes and brick walls. Warm natural light and comfortable sitting places encourage gallery`s visitors to explore design exposition, as well as to stay longer with a glass of wine near the fireplace on a soft armchair.


