
Office Design for APS Engineering
Architect: CHANYSHEV ARCHITECT
Visualization: CHANYSHEV ARCHITECT
Location: Kazakhstan, Almaty
Year: 2020
When we started to create an office and workspace for the APS Engineering, first of all, we began to study philosophy, rhythm, life, and people who work there are.
The main direction of the APS is working with Textile Architecture, namely awnings and quickly erected structures. A very modern and interesting trend in Architecture.
The lightness, flexibility and clean of Textile Architecture inspired us to create this design
And we were guided by three main factors:
And we were guided by three main factors:
1. Philosophy
2. Atmosphere
3. Product
We believe that the workspace should be not only comfortable but also homely. After all, this space was created for people working in it and spending most of their lives. That is why, for many, an office is a second home, where you communicate, develop, create, and bring benefits to society.
We have created a space with modern design solutions, ideal lighting, a comfortable space, a unique atmosphere, and convenience for everyone.
open space

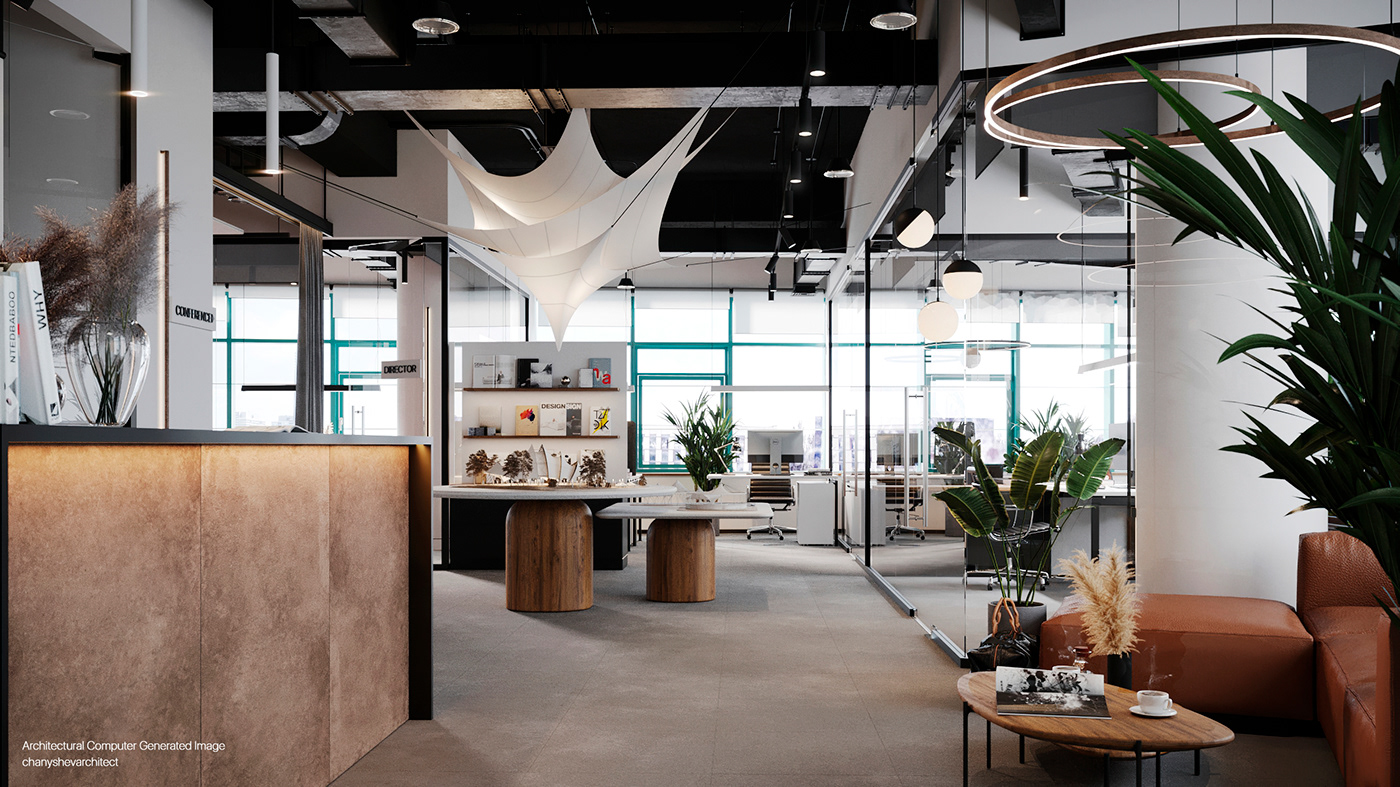
conference


architect open space


coffee zone
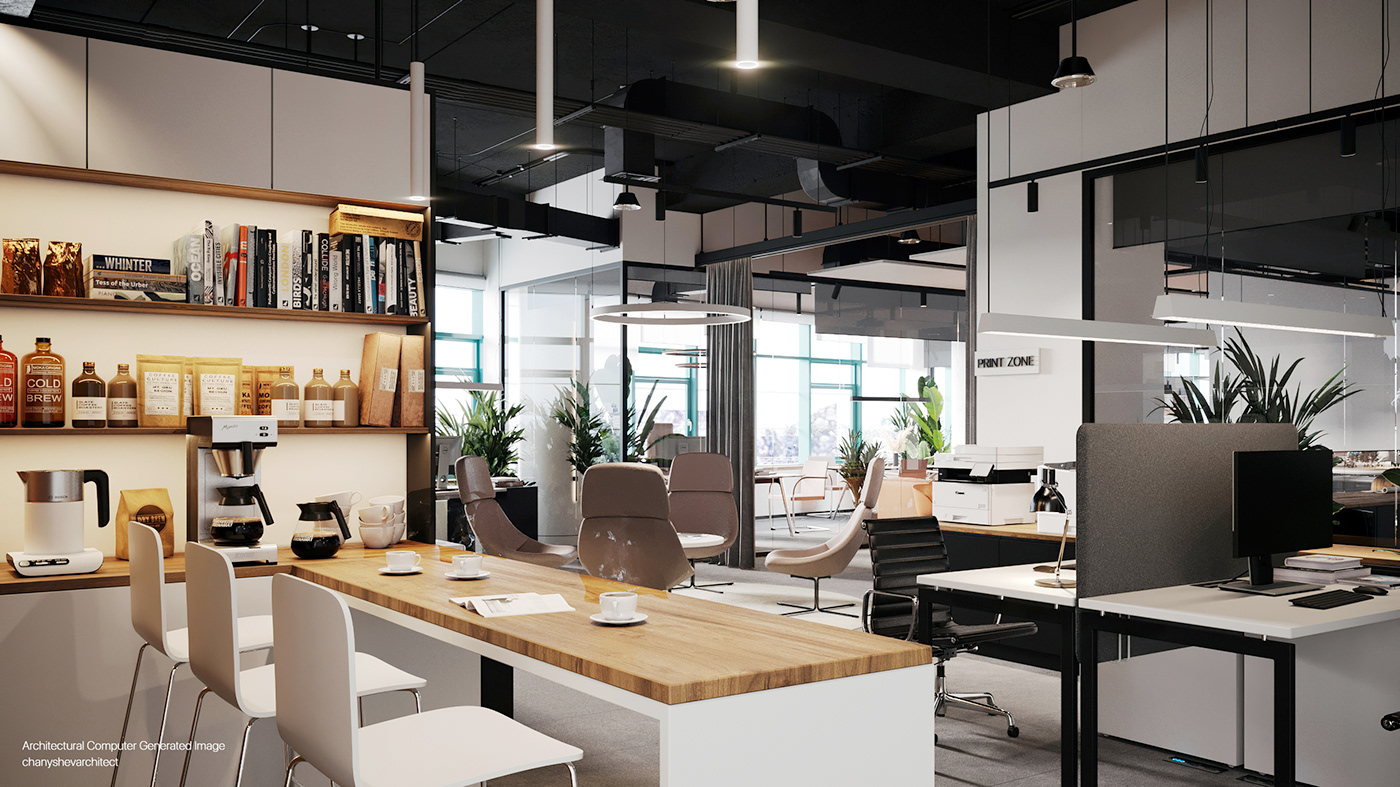
night lighting

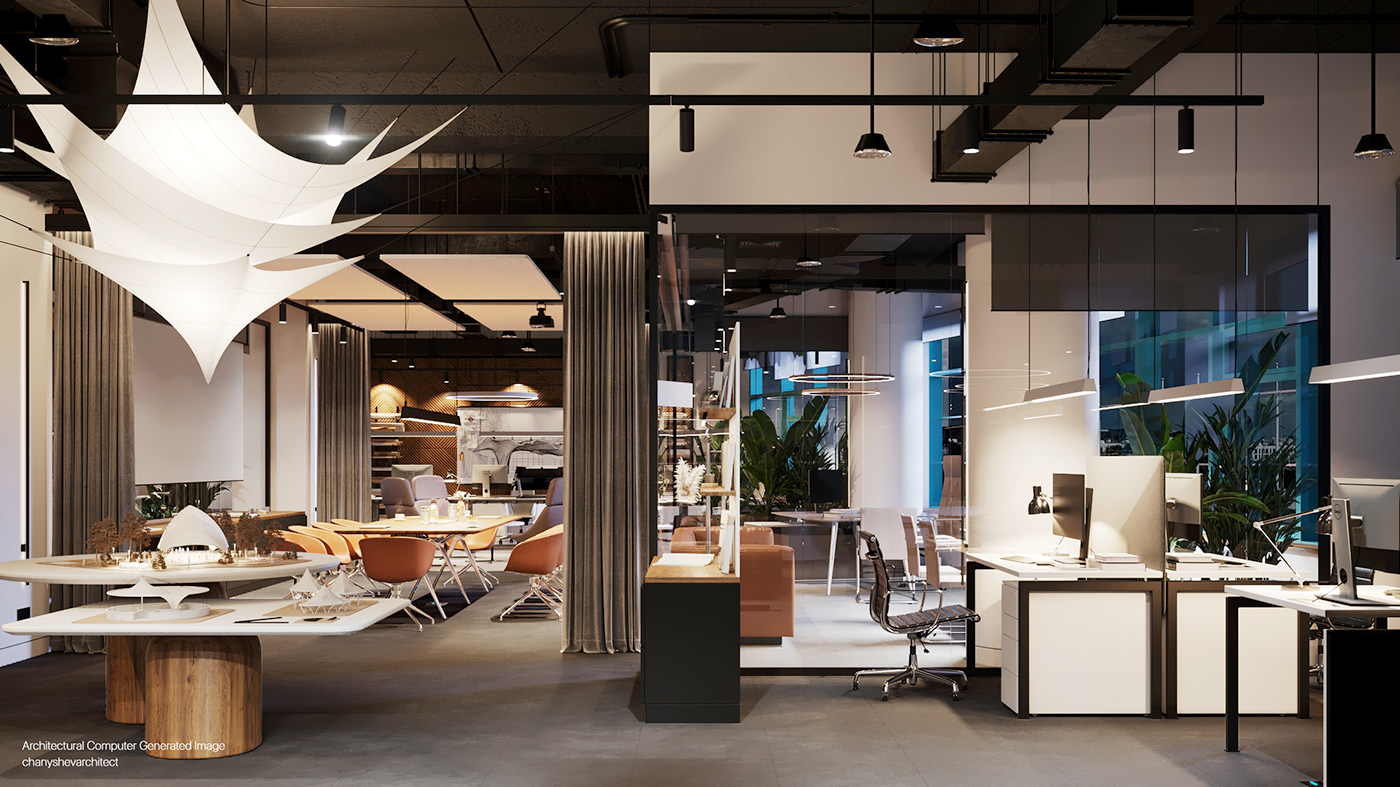


simplicity is the ultimate sophistication


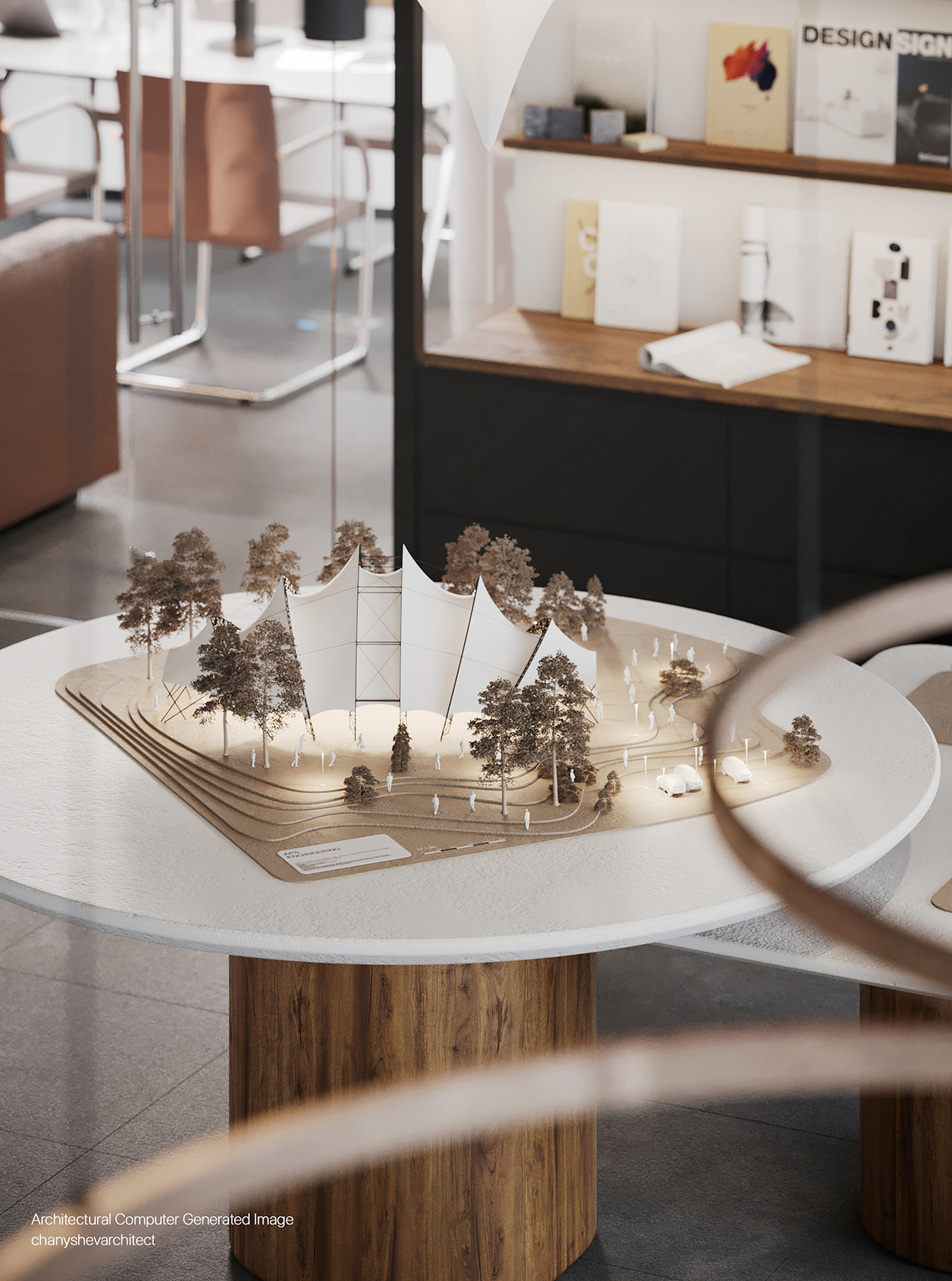


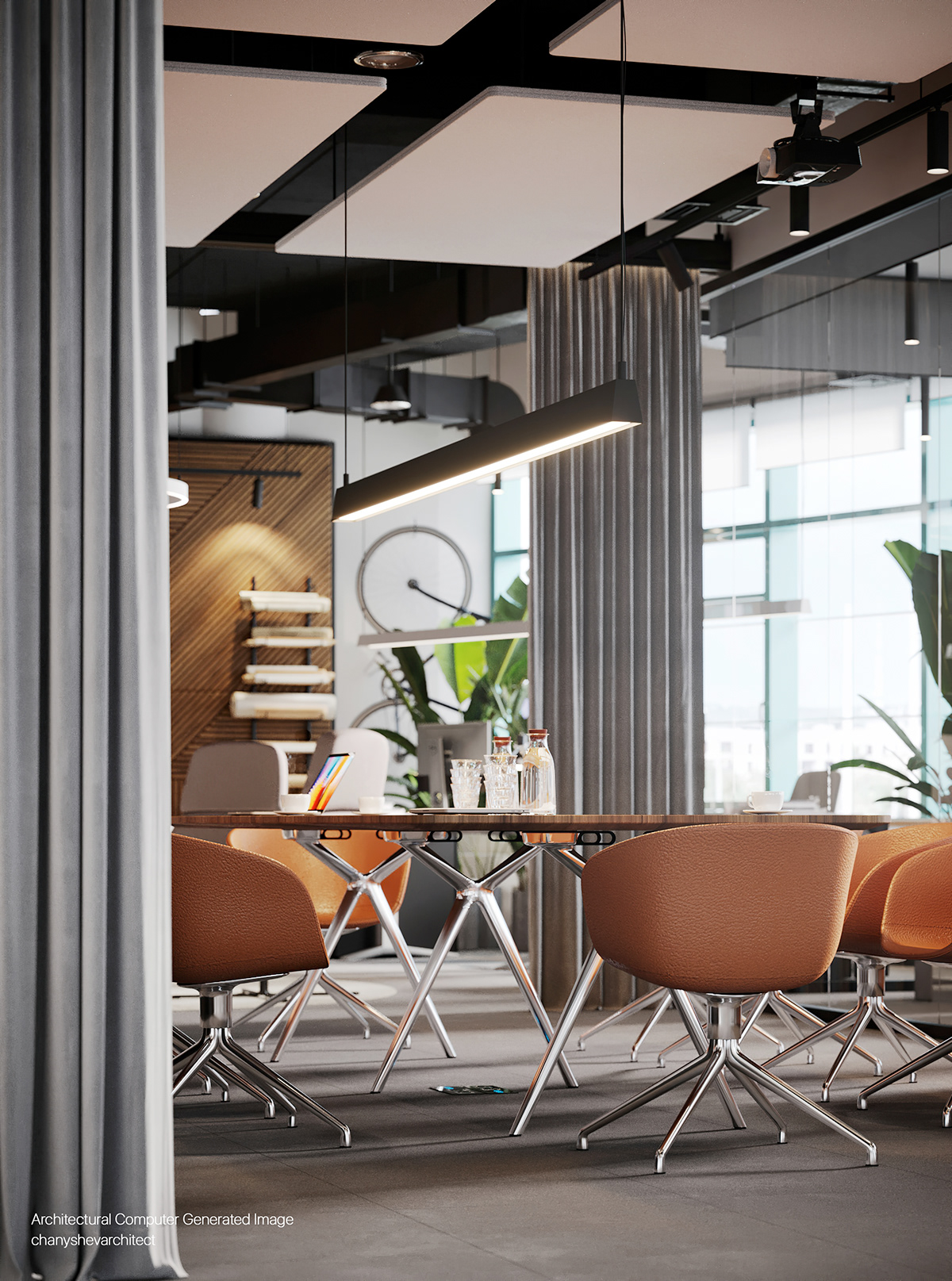



Director room






360 VR
space planning

3d space planning




light calculation and collage



Thank You so much for your time, We appreciate it
We're always ready for new interesting projects and let's make this world a little better together
For more info chanyshevmadi@mail.ru








