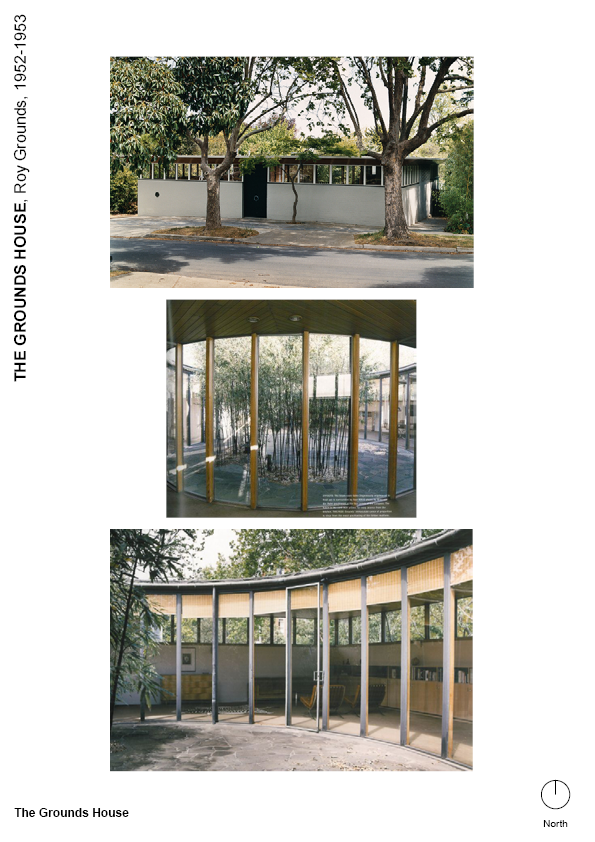THE GROUNDS HOUSE - ROY GROUNDS
HYBRID HOUSE - PART I
Grounds House, Toorak, 1952-53
- circular courtyard at its centre
- band of clerestorey windows allow the roof to float above the rendered brick walls
- strong solid walls in the external design and extending eaves that float about the highlight windows
KEY IMAGES









- Centralised courtyard structure takes a piece of the outside world within.






- Each room has a view of the courtyard which act as one of the gathering yet private spaces.





- Despite the courtyard's main material, which is glass, a see through material. I believe that the level of privacy is more so determined by the sense of solitude one felt within that space.
- The gradient of shaded areas are dependent on the program within the space.
- Darkened areas suggest that the room is a more private area which then transition into more public areas. Threshold.









KEY INFO
HYBRID HOUSE - PART II:
Villa Stein - Le Corbusier
(reinterpreted by V. Gorgijevska)
PLANS (left to right) Ground floor, first floor, second floor, and third floor.




ELVATIONS (left to right): Front (E1), Right (E2), Back (E3), Left (E4).




SECTIONS (left to right) Section A (long cut) and section B (short cut).


The Grounds House and Villa Stein (Le Corbusier)
Hybrid floor plan iterations



































