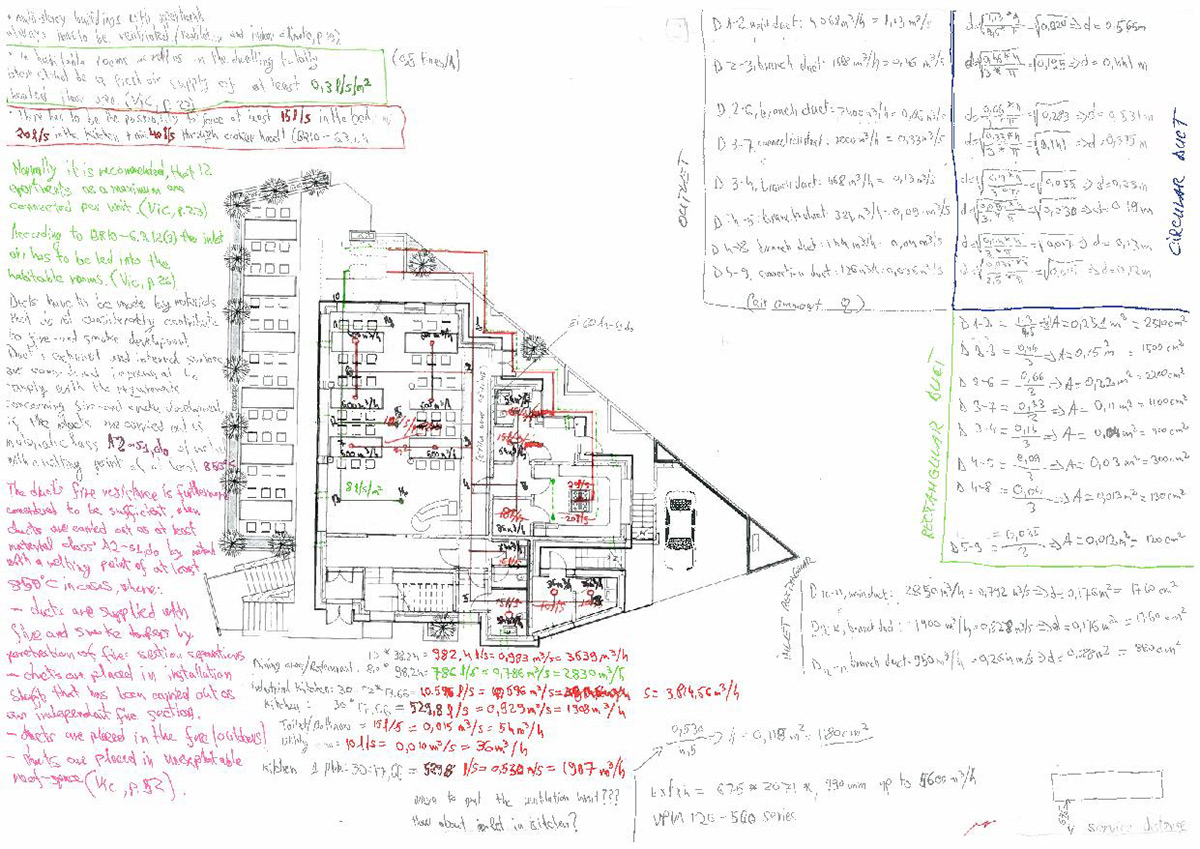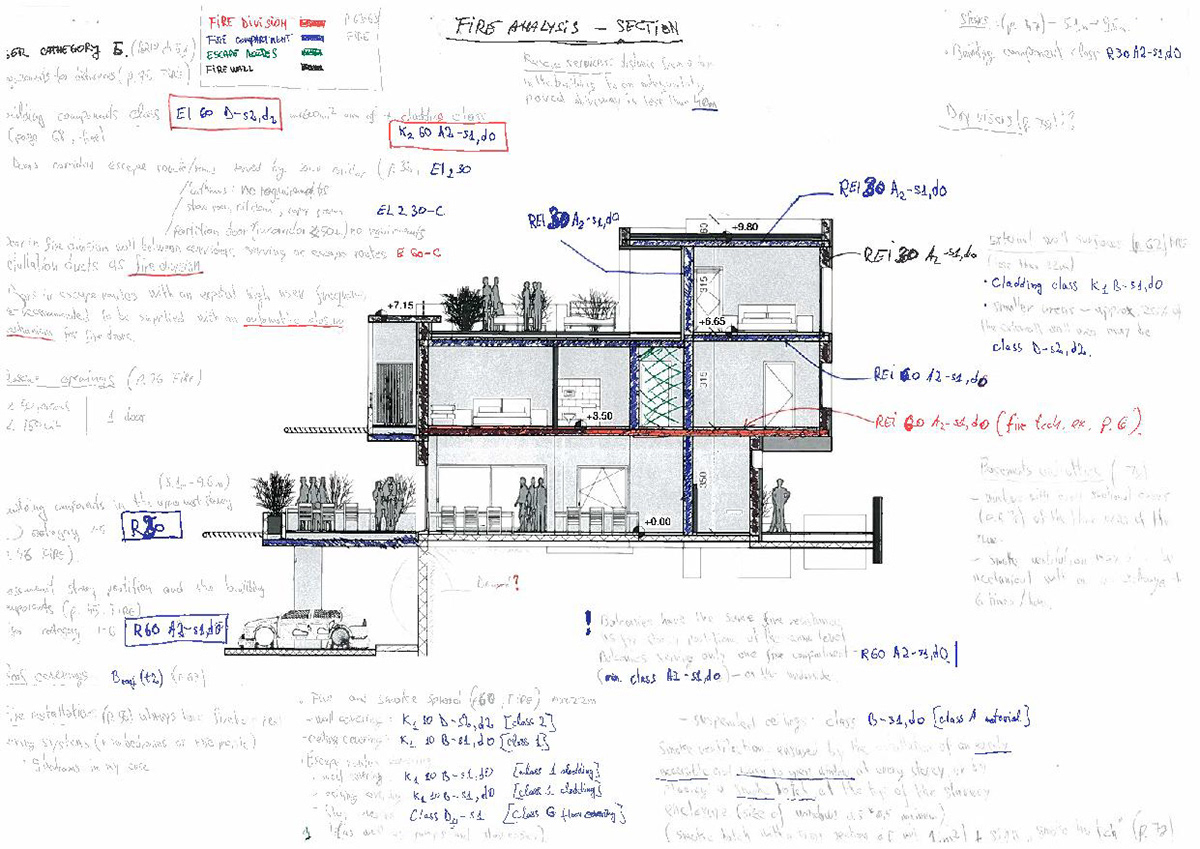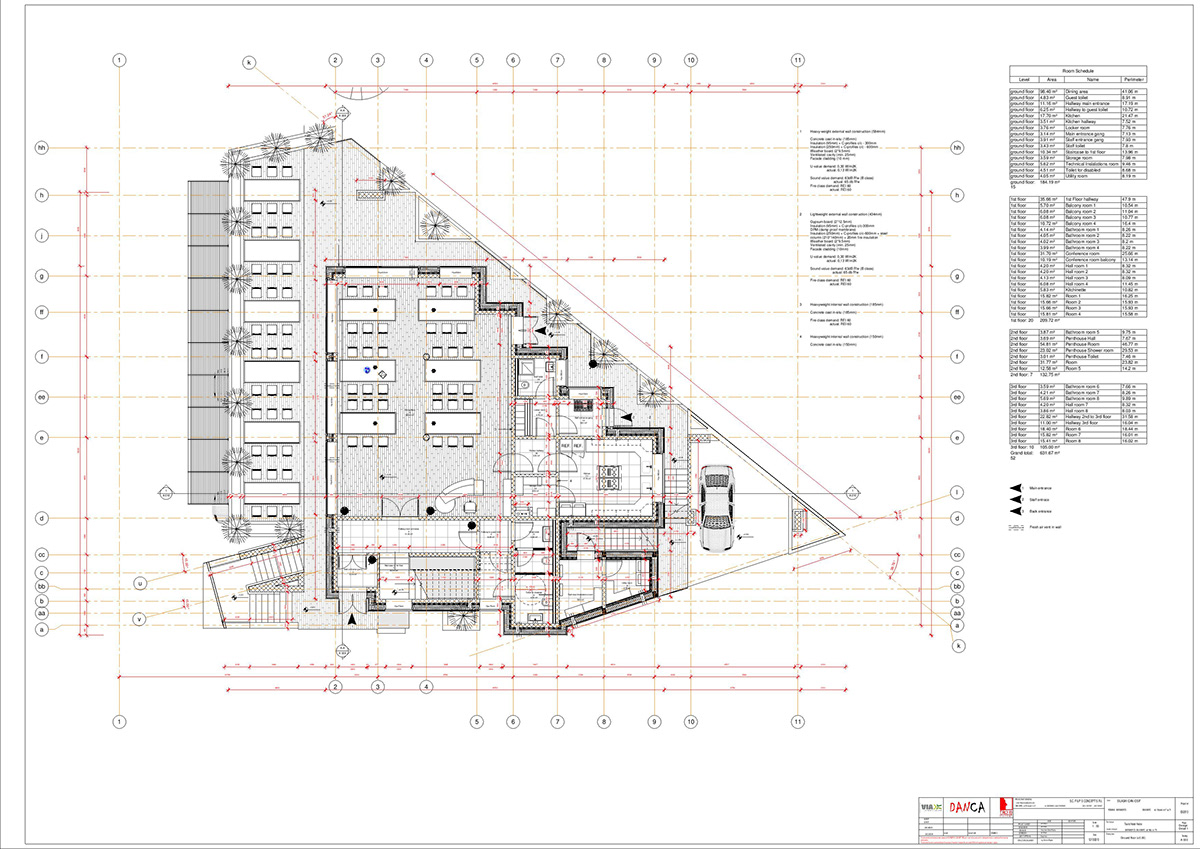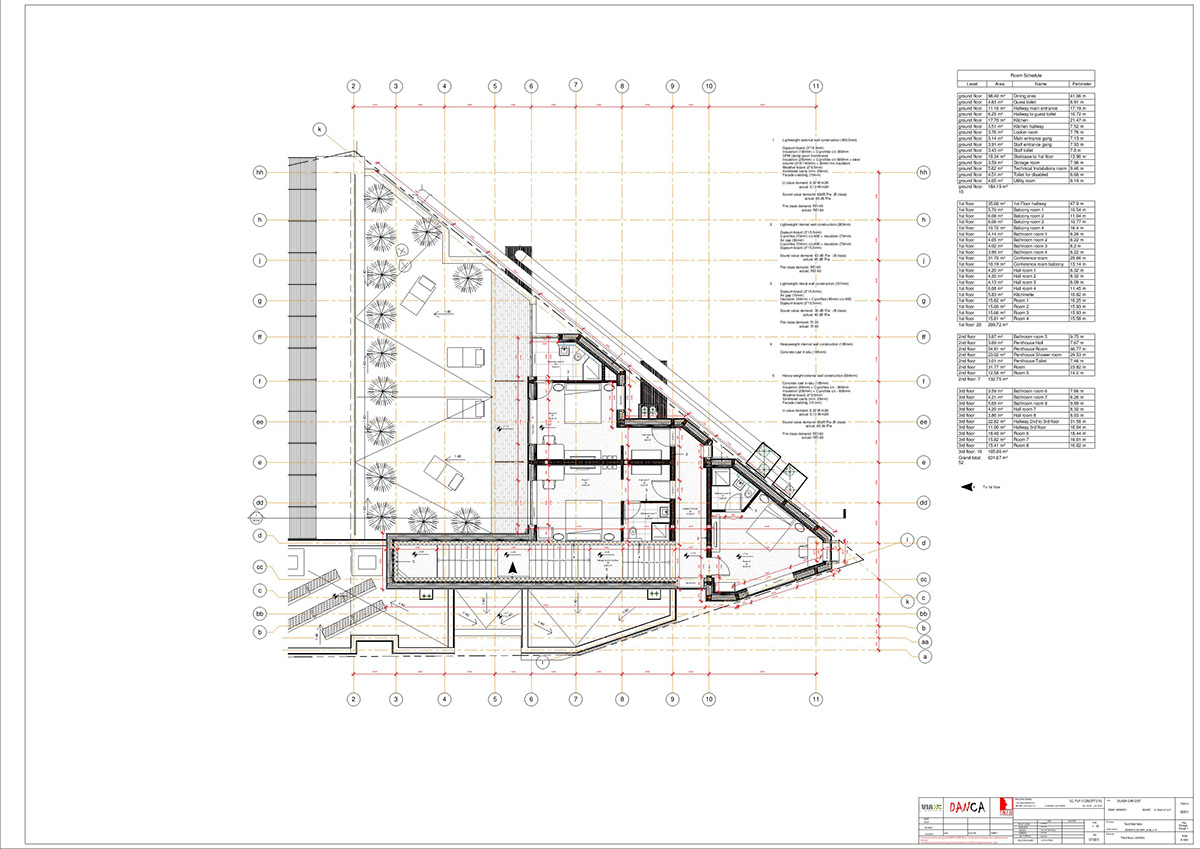Brief about area and assignment.
The client wants to create an attractive pension (motel) with green area situated on the hills of Baia Mare, Maramures, Romania. The building will be built with the main façade oriented South-East towards the city, thus offering a spectacular panorama during the day and also during the night to the users.
The area designated by the client as the highest priority of urban development area in the municipality.
---------------------------------------------------------------------------------------------------------------------------------------------------------------------
Model.
---------------------------------------------------------------------------------------------------------------------------------------------------------------------
Design of the building.
The building has to be built as a multi-storey building of 3-4 intercalated storeys. The balconies and the roof will both be implemented as a green roof construction.
The main part of the building should be heavyweight construction with exterior cladding, and also lightweight construction in some parts.
The building has to include a basement for technical installations, parking area for clients and separate for staff, and a private pool area.
The client wants a canteen with a kitchen and changing rooms for the personnel on the ground floor. The access in the building to the changing rooms should be via secondary entrance.
The reception office should also be situated on the ground floor as close as possible to the main entrance.
Requirements for the apartments
The apartment sizes should have a gross area around 25 sq.m.
One penthouse with a gross area around 60 sq.m.
A meeting room with kitchenette with a gross area around 40 sq.m.
As a minimum the apartments have to contain:
- Hall with closet for clothes;
- Bedroom with space for a double bed and nightstands
- TV/Radio/Internet
- Office desk and armchair
- Bathroom with shower/wc/washing basin
- Balcony/terrace for each apartment
Penthouse:
- Hall with closet for clothes
- Bedroom with space for a double bed and nightstands
- TV/Radio/Internet
- Office desk and armchair
- Bathroom with shower/wc/washing basin
- Kitchen with cupboard for various tableware and tools, worktop with a sink, refrigerator/freezer, hot plates, oven and dishwasher
- Living area with flexible furnishing opportunities
- Dining area with table and chairs
The apartments have to be designed with well-proportioned and well-illuminated rooms.
Construction principles - sketches
Drainage system - analysis

Structural design - analysis.

Radiant heating - analysis.

Ventilation system - analysis.

Green roof construction - analysis.

External load-bearing wall - analysis.

Interior walls - analysis.

Sound insulation - analysis.

Protection against fire - analysis.

DRAWINGS.
Location plan.

Ground floor plan.

Second level.

Aerial view.

Aerial view.

Youtube link to 3D Walkthrough -> http://youtu.be/y4eSaQ6e1hA



