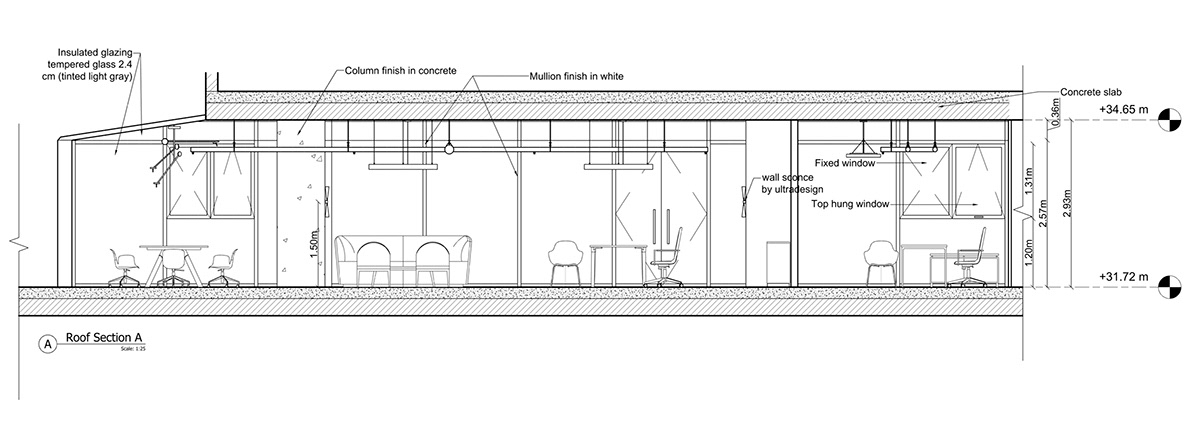Tanmeyah micro-enterprise services - Head office building
Location : Maadi, Cairo, Egypt.
Gross area : 9113.6 square meters.
Interior design / Architecture team : Ghada Ebrahim, Mohamed Said, Reem Fathy, Sahar samy, Salma khaled, Yasmin ramadan.
Estimated occupancy capacity: 561 persons.
Number of floors: 11 floors.
Status: Under construction.
Status: Under construction.

Ground floor plan

Exterior Elevation A

Exterior Elevation B
Design concept:
The design of the building is contemporary and minimalist to achieve the Nordic / Scandinavian design look; the building has clear lines and the interior space emphasizes negative space and an efficient working environment.




Exterior shots
Render by : Salma Khaled





Entrance & Resturant
Render by: Salma khaled






Open space
Render by: Sahar samy





CEO & Board meeting room
Render by :Ghada Ebrahim






Bathrooms
Render by: Ghada Ebrahim



