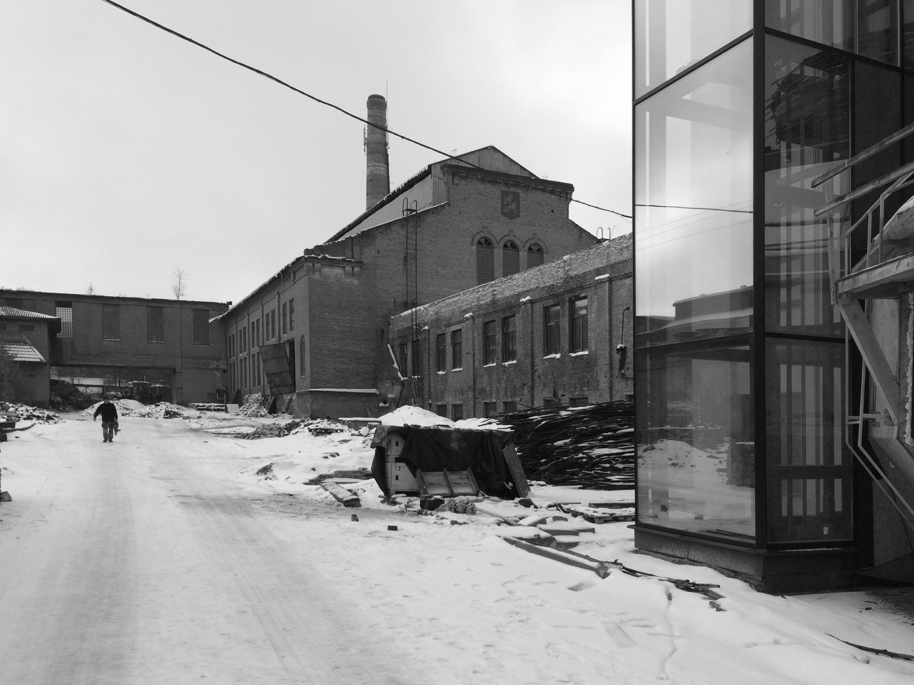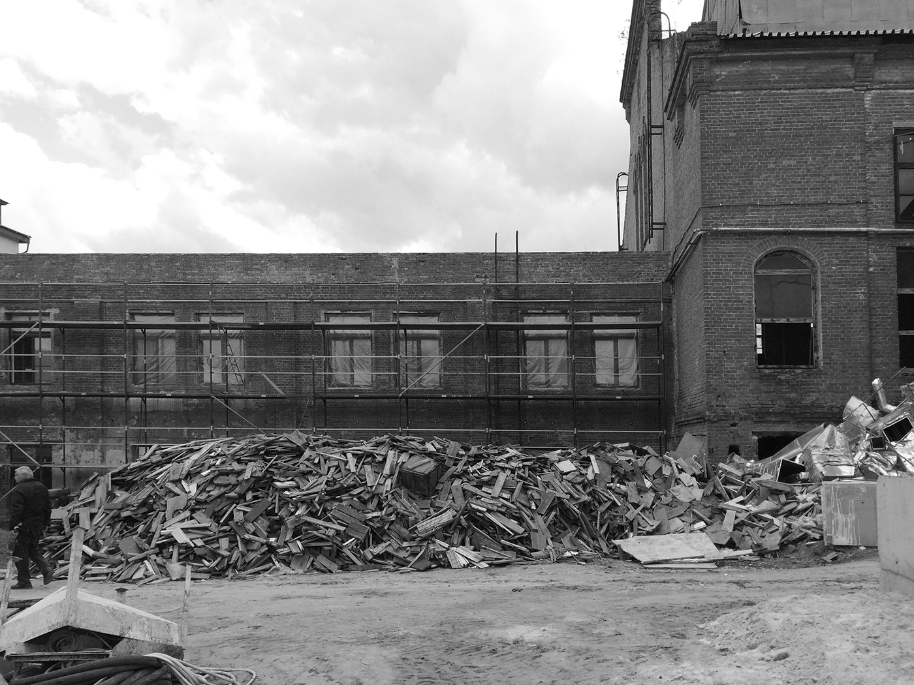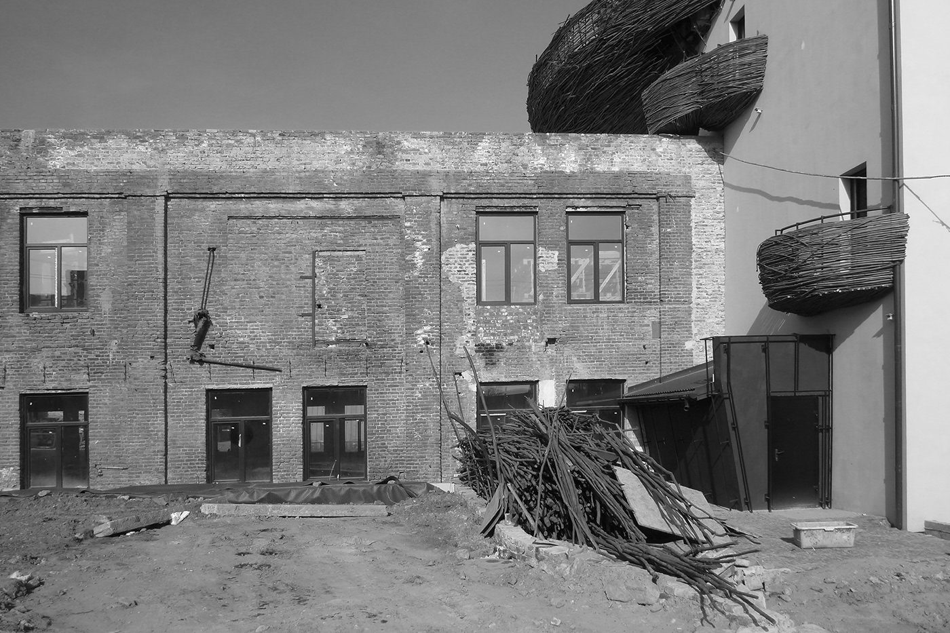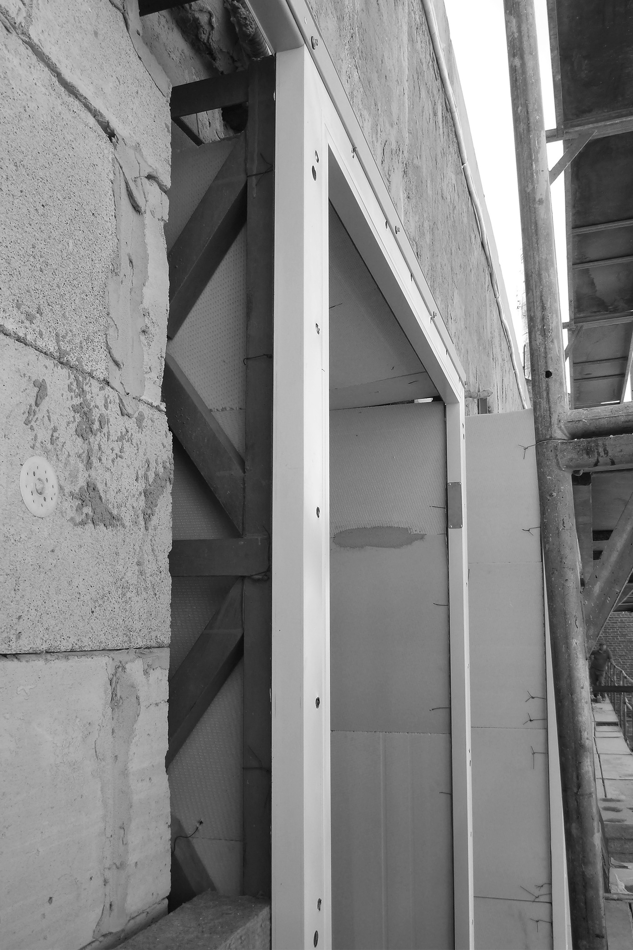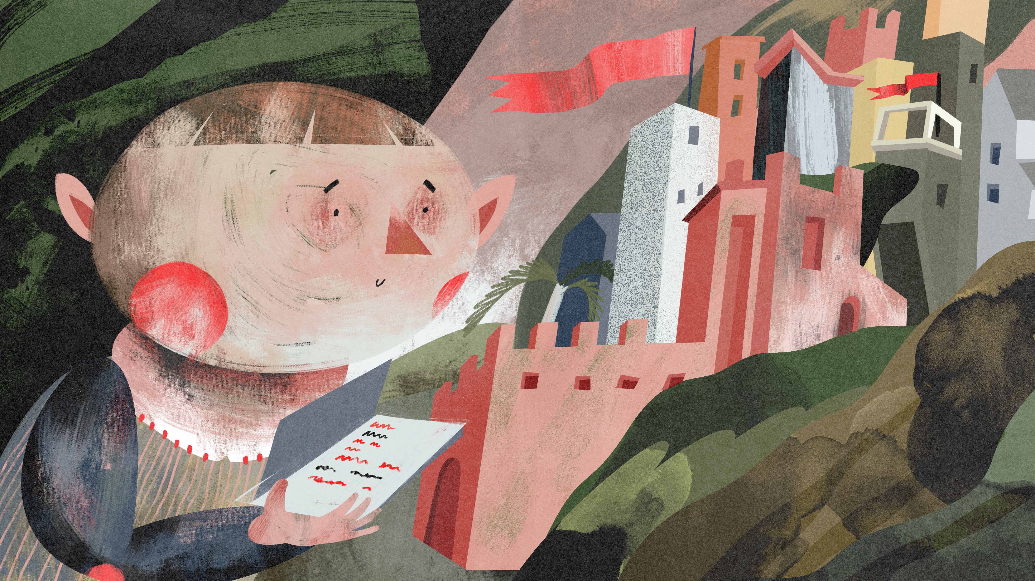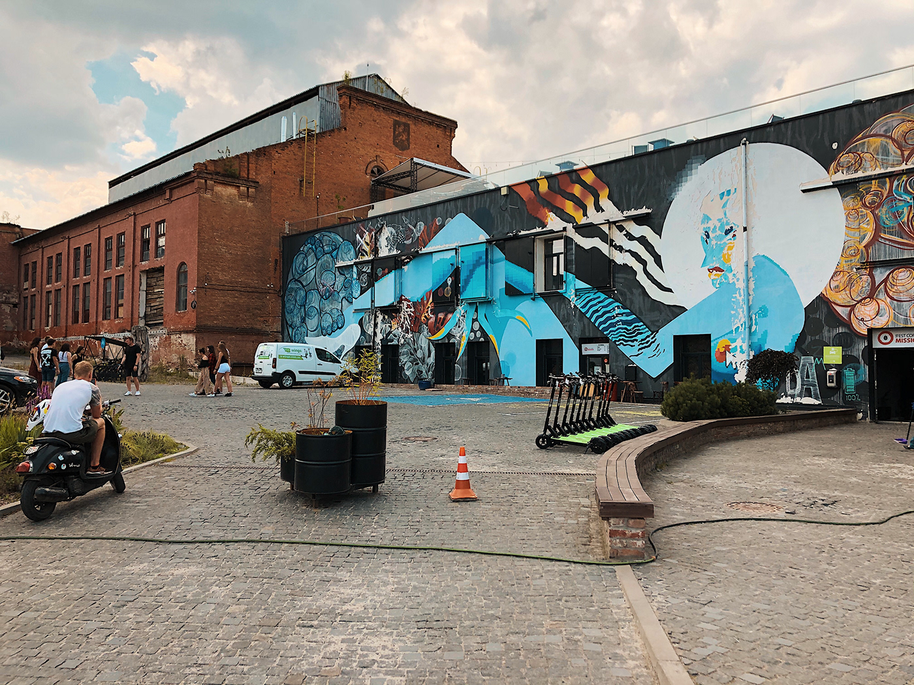
Architects: Valerii Shcherbak / "Narolsky and partners"
Actual Status: revitalization
Project Area: before – 1172,2 sq.m.
after – 1549,9 sq.m.
Actual Status: revitalization
Project Area: before – 1172,2 sq.m.
after – 1549,9 sq.m.
Location: Lviv, Ukraine
Project Year: 2015 - 2016
Photo credits: Valerii Shcherbak
Description of project:
Project Year: 2015 - 2016
Photo credits: Valerii Shcherbak
Description of project:
The building of the unit №3 is adapted for a concert and exhibition hall. There is the functional division into a convention and exhibition hall that seats more than 600 people on each floor and technical rooms on the floor, with the arrangement of pantries for storage of inventory, bathrooms, etc.
On the ground floor of the building, there are pantries, a bathroom, an exhibition hall, an electrical panel, a common room (location and list of rooms.
On the ground floor of the building, there is a concert hall, which has a bar stage and a barn.
On the terrace (operated roof) of the building, there is a recreation area with a bar.
Noise protection screens have been developed for the windows so that the noise does not dissipate to the nearby residential buildings.
Noise protection screens have been developed for the windows so that the noise does not dissipate to the nearby residential buildings.
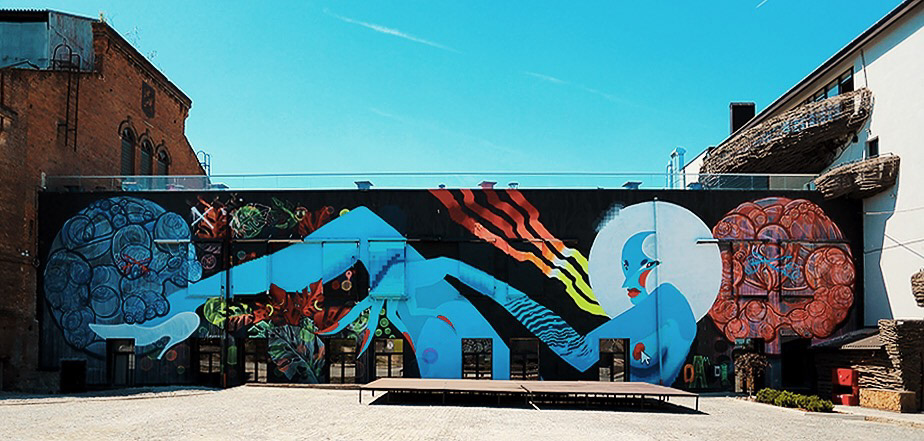




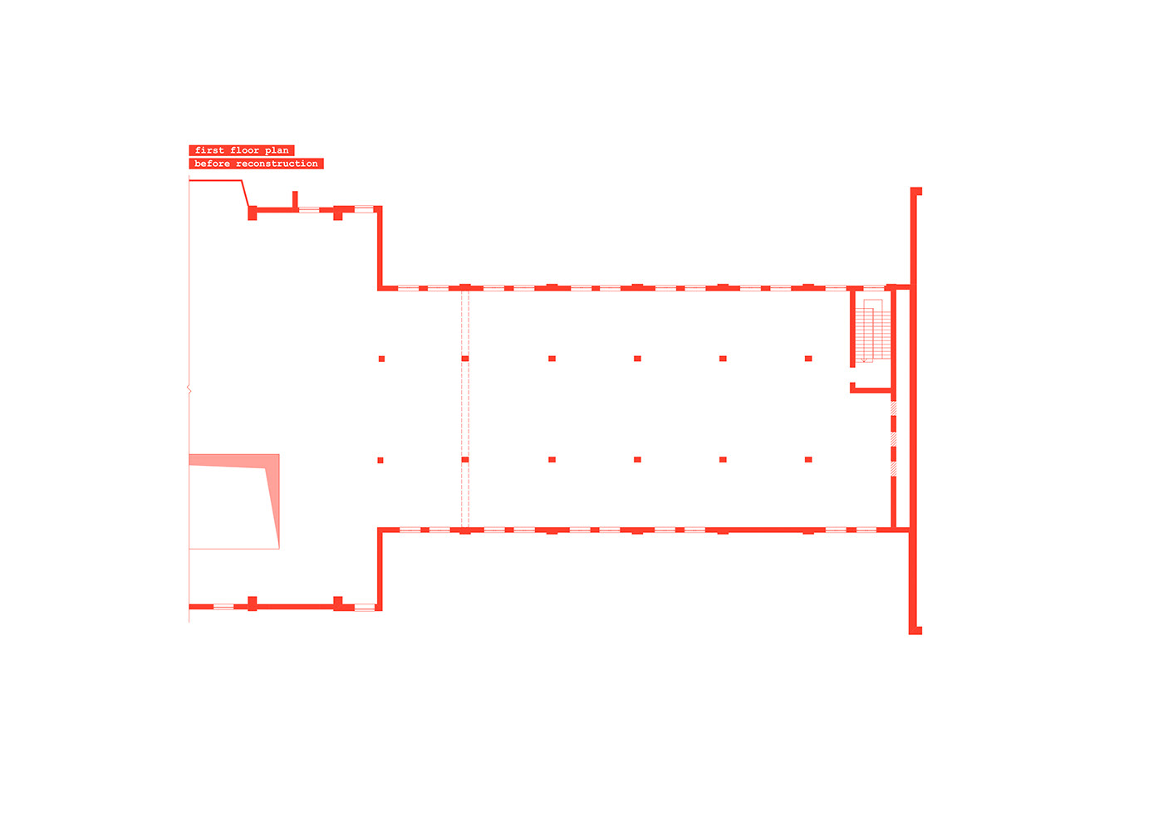

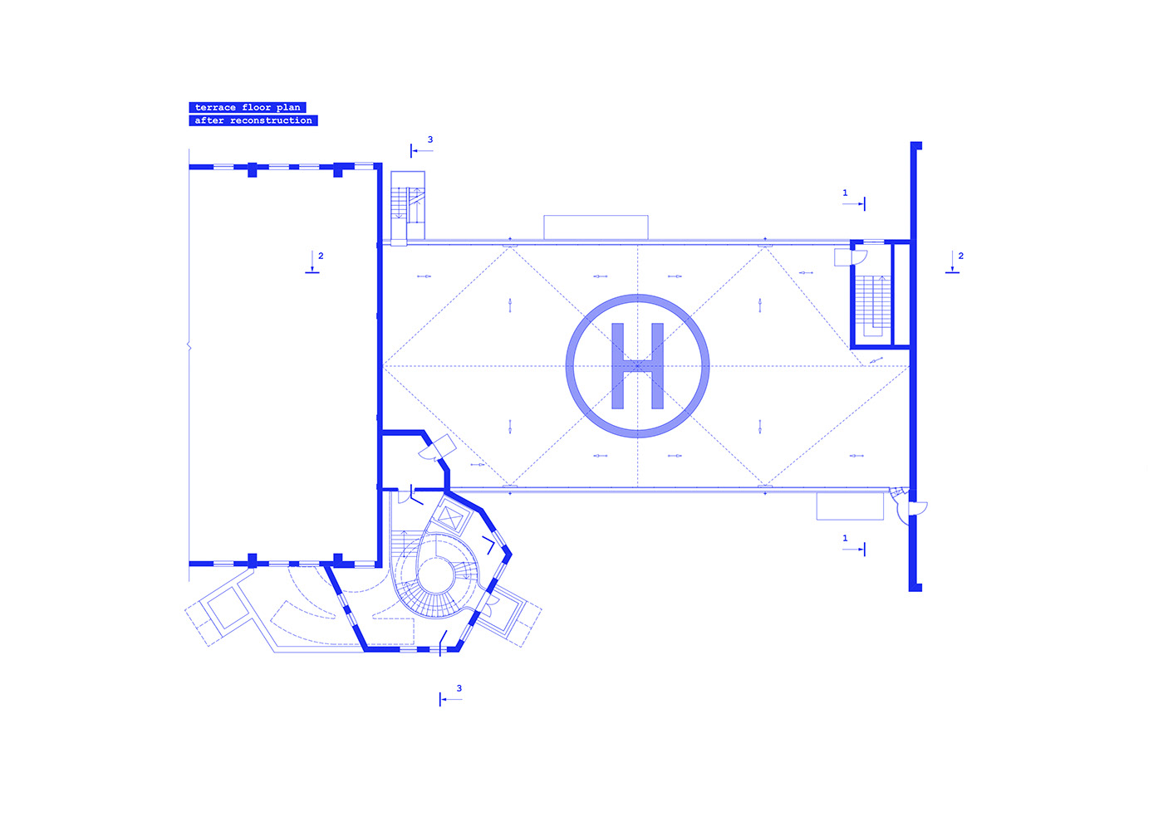

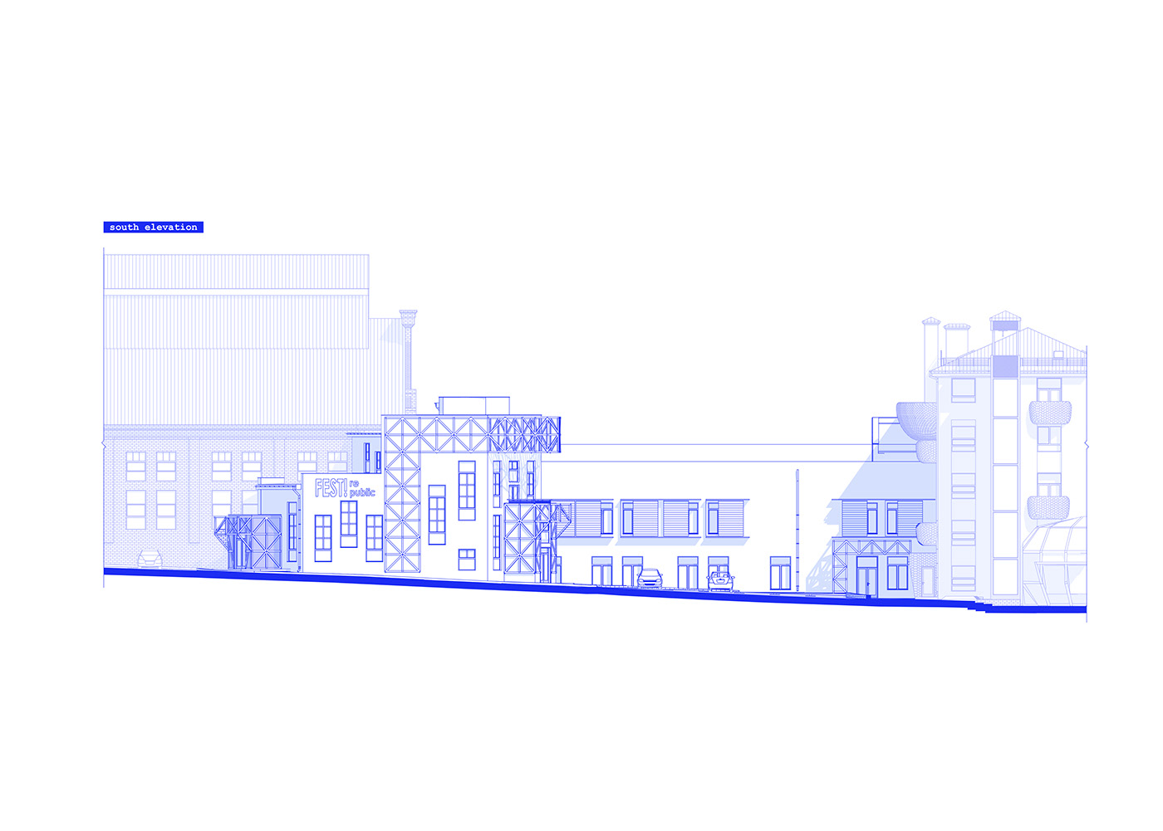
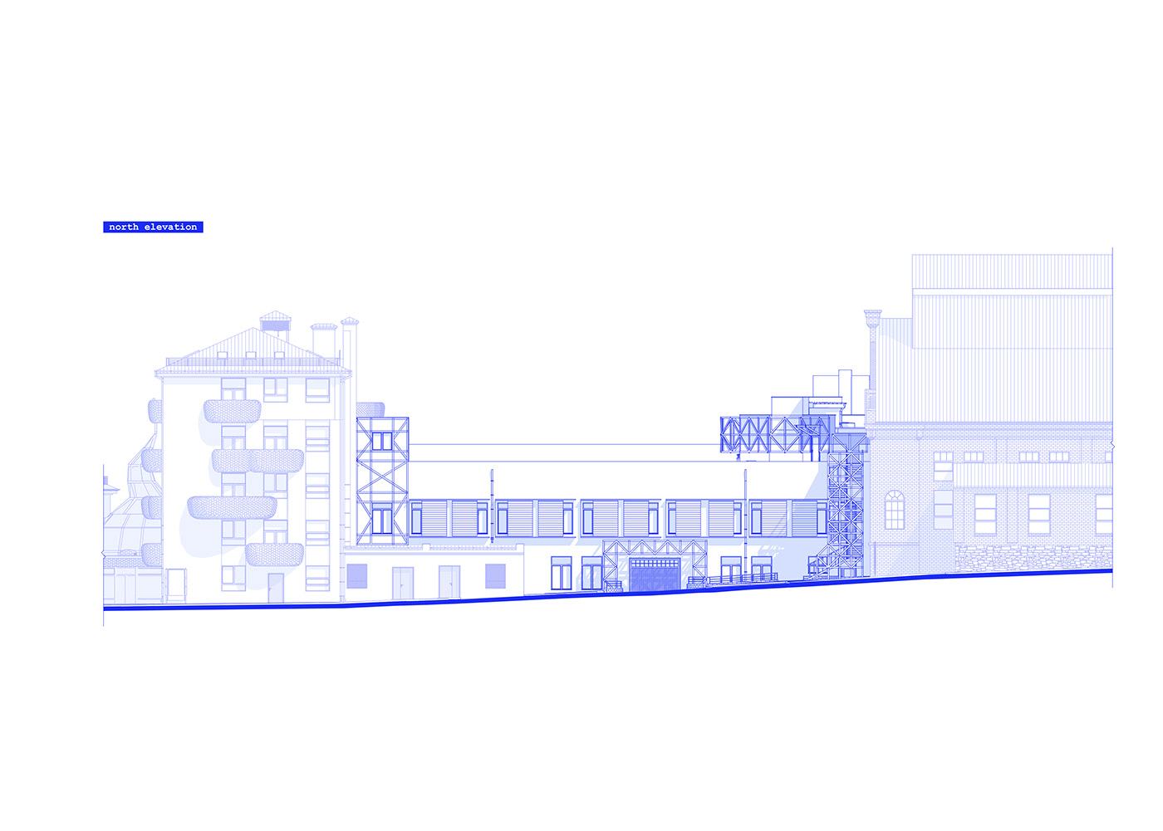
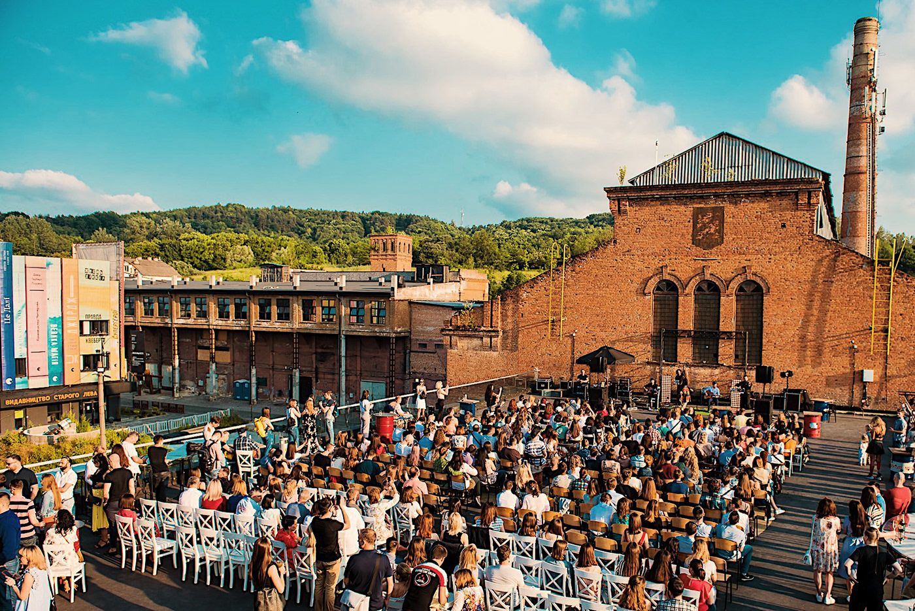
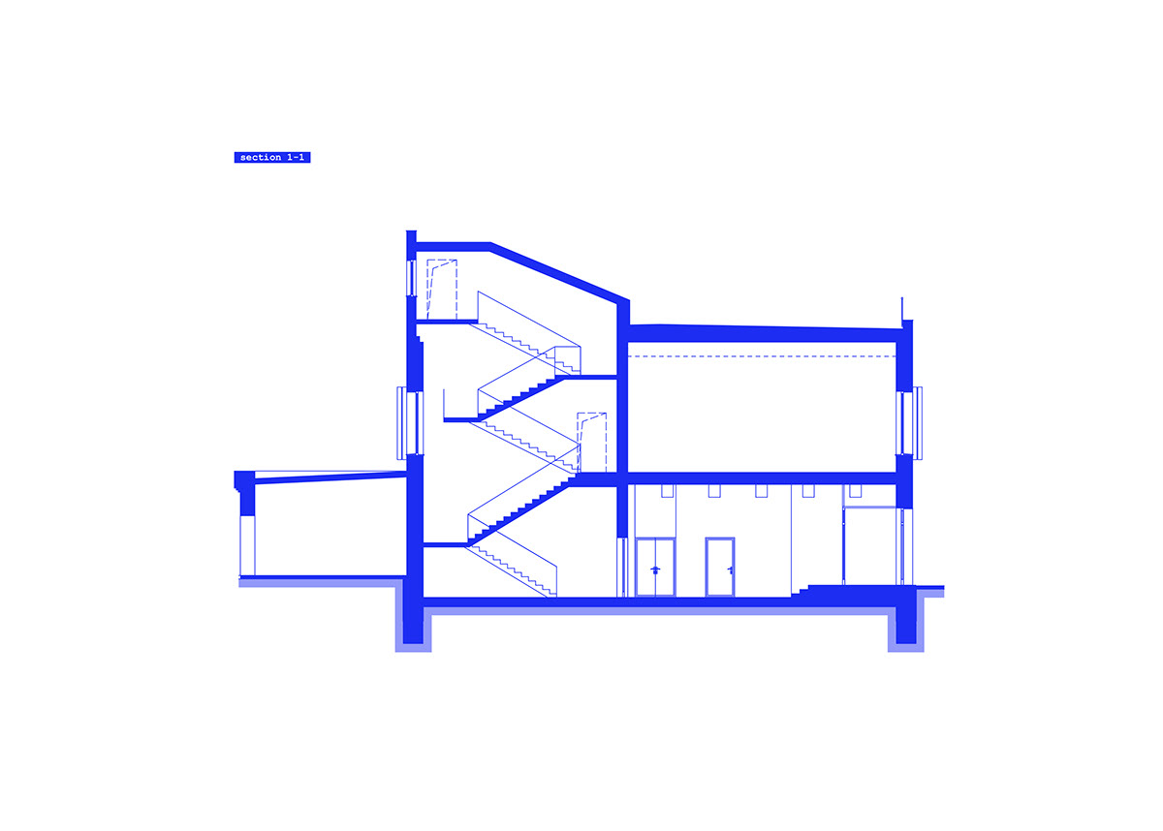
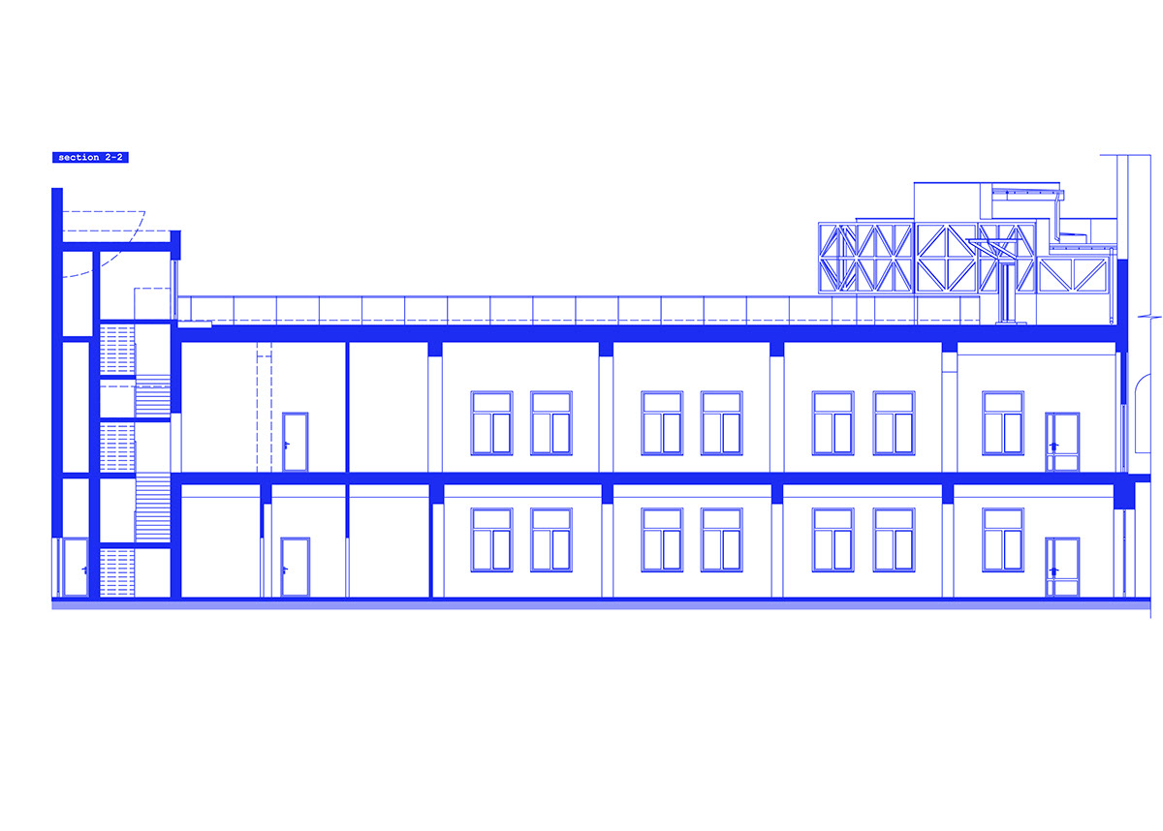

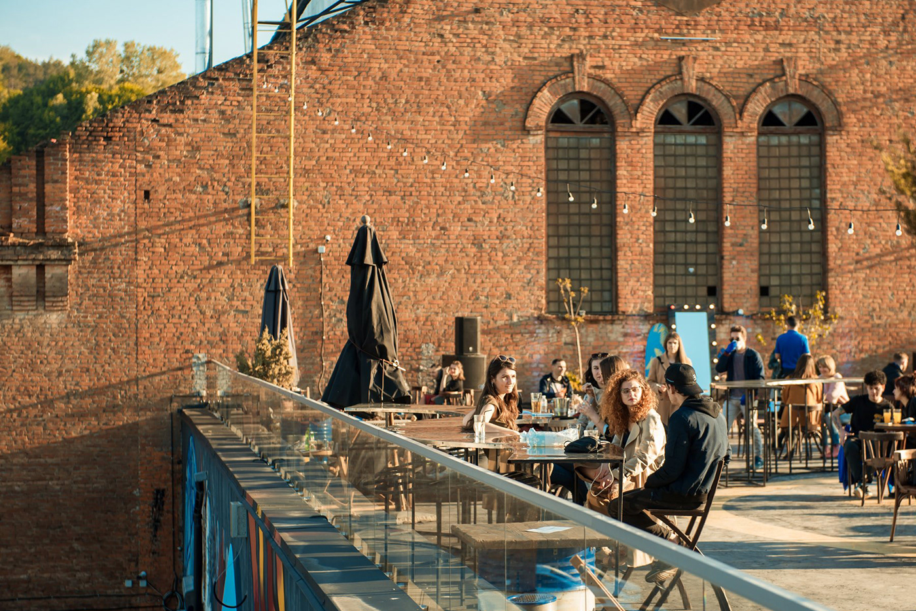
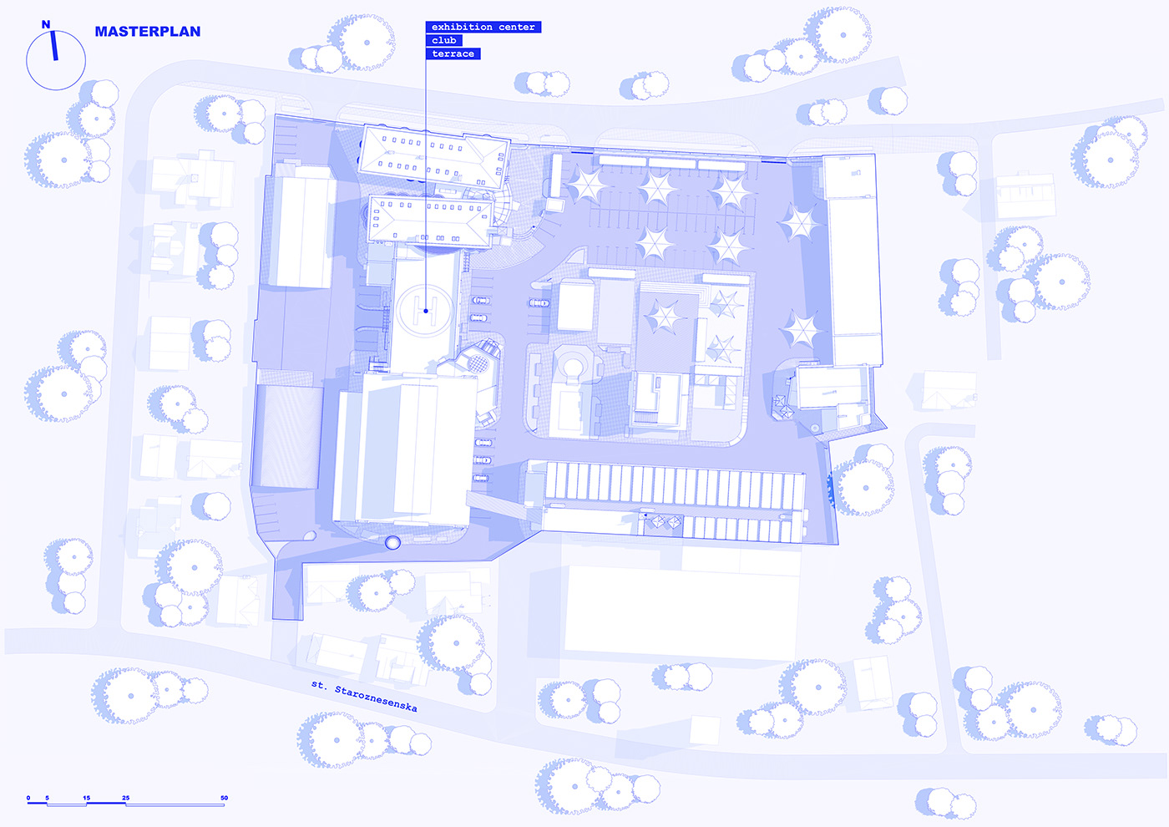
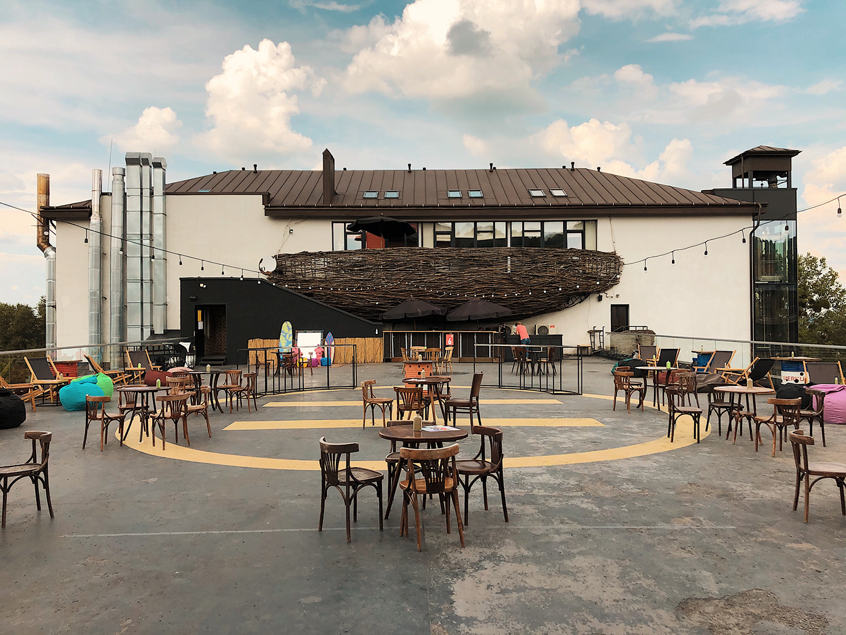
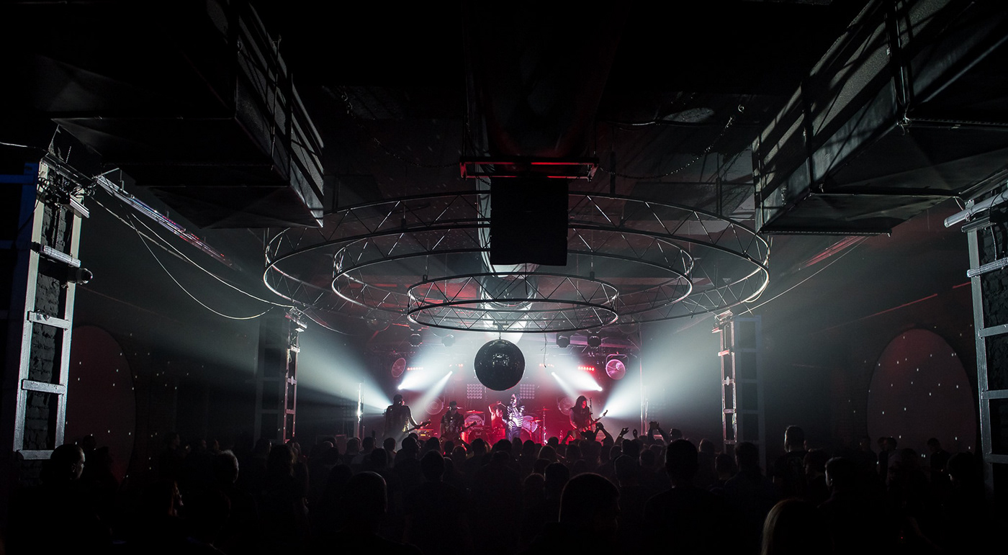
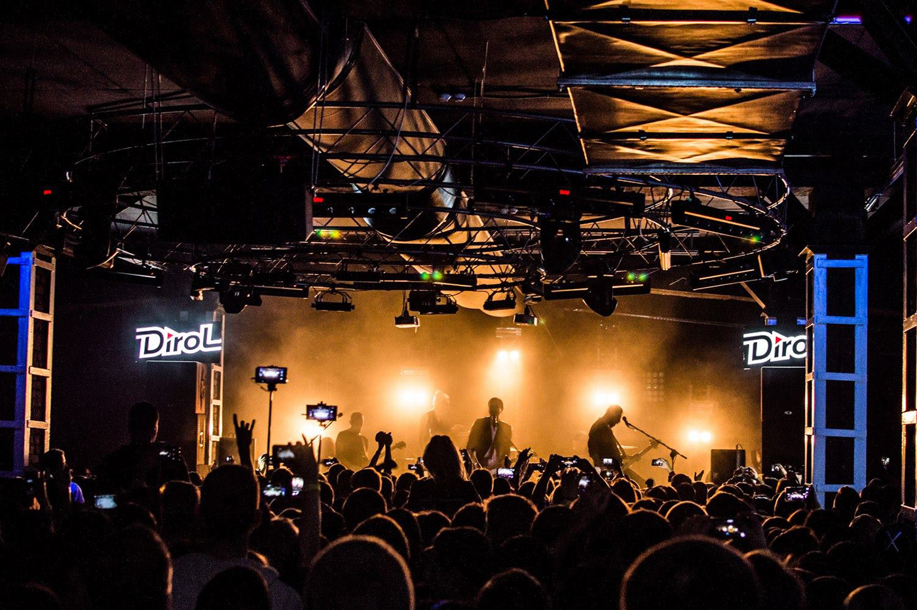
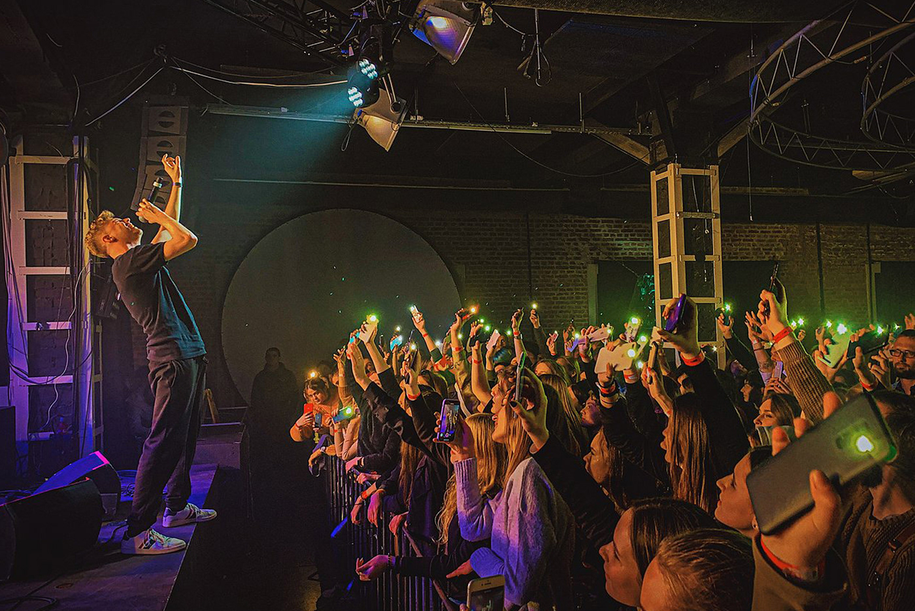
WORK PROCESS
