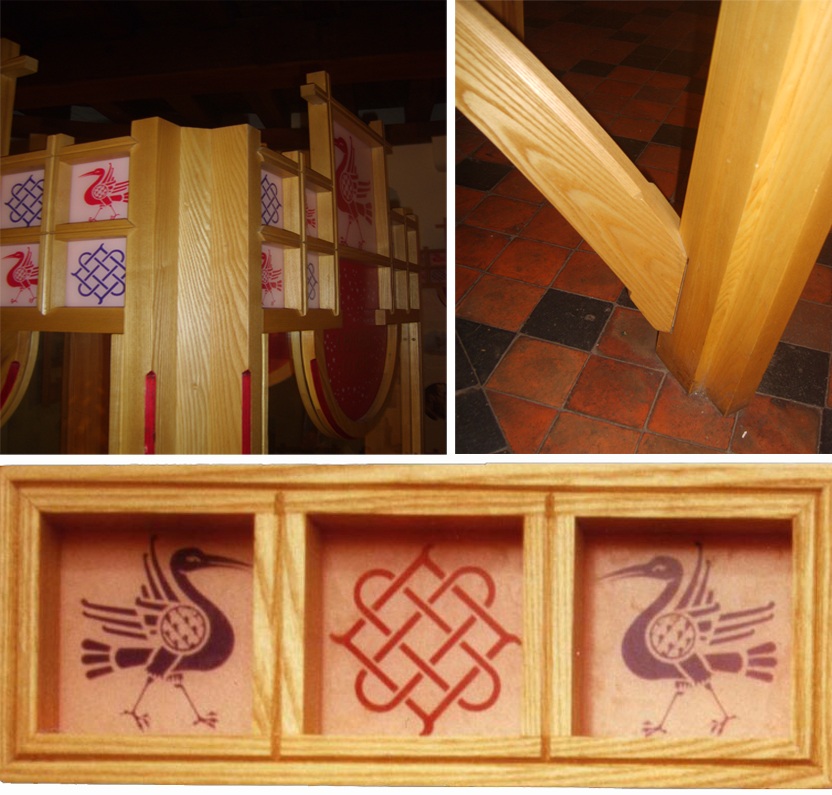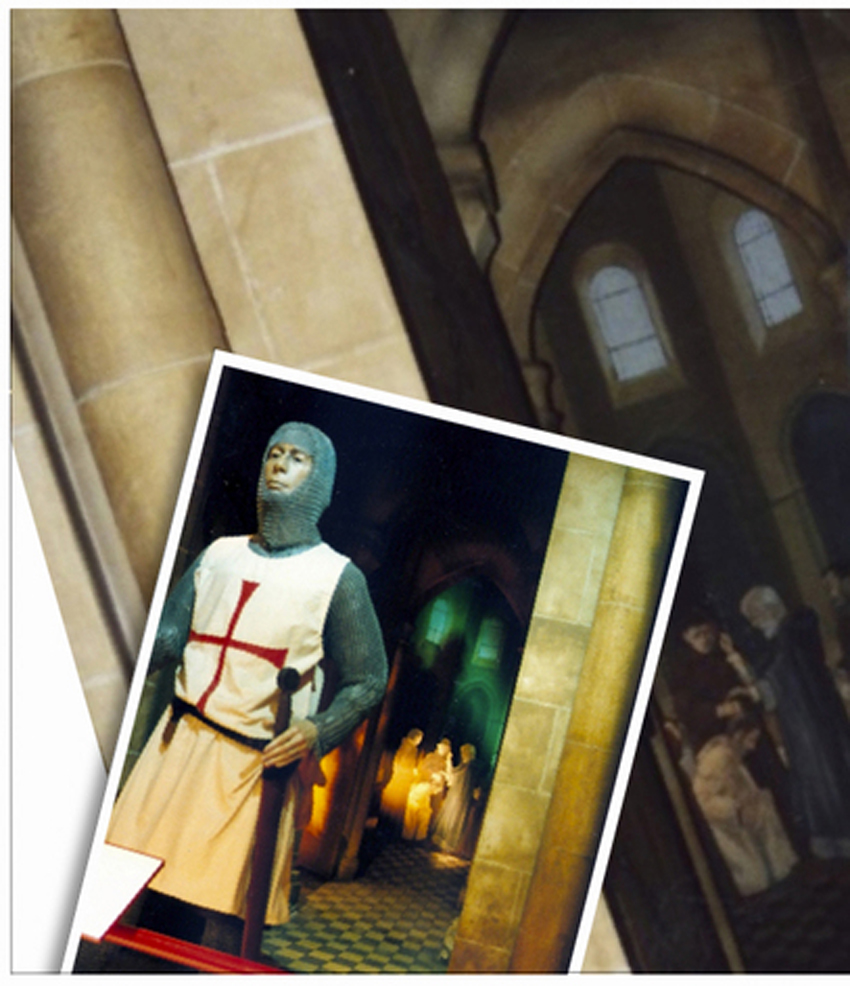
Embellishments
Examples of projects that have required an element of sympathetic embellishment to mirror their surroundings. I believe that all five of the projects shown here have accomplished that and reflect the high level of craftsmanship associated with the execution of these projects.
Exhibit Design is a broad profession and requires a broad understanding of materials, whether it's the commercial end of constructing stands for Trade Exhibits or the more research orientated aspect of Heritage Interpretation.
I am fortunate that my background has given me the opportunity to cross over to other areas of design which has
enriched my experience and understanding of the subject.
Exhibit Design is a broad profession and requires a broad understanding of materials, whether it's the commercial end of constructing stands for Trade Exhibits or the more research orientated aspect of Heritage Interpretation.
I am fortunate that my background has given me the opportunity to cross over to other areas of design which has
enriched my experience and understanding of the subject.
Castell Coch • 19th Century
Gothic Revival Castle
Gothic Revival Castle

Exhibit based on the design, construction and unique ornament of Castell Coch by the architect William Burgess on behalf of his client the Marquess of Bute.

Detail from the Wallpaper Designs of the 19th century Architect William
Burgess who Built & Designed Castell Coch, a 19th century castle built
on the site of former medieval remains.
Burgess who Built & Designed Castell Coch, a 19th century castle built
on the site of former medieval remains.

Showcase Exhibit at Castell Coch (Welsh for: Red Castle) utilizing elements from the Arch-
itects vast portfolio of surface patterns and flamboyant designs as embelishments, some
which can be seen within the interior rooms of the Castle.
itects vast portfolio of surface patterns and flamboyant designs as embelishments, some
which can be seen within the interior rooms of the Castle.

The decorative surface patterns built into the framework are examples of
details taken from his wallpaper collection and mounted onto the reverse
on non-reflective acrylic.
details taken from his wallpaper collection and mounted onto the reverse
on non-reflective acrylic.

A series of Interpretation Panels located within the circular tower on the lower ground floor and
formerly the kitchen at Castell Coch. The exhibit serves as a historical account of the castle
from it's early medieval remains to the splendor of the present structure, designed and built by
the architect William Burgess at the request of the Marquess of Bute. The exhibit also covers
other splendid projects undertaken at Cardiff Castle and notably the Scottish seat of the
Marquess at Mount Stuart.
formerly the kitchen at Castell Coch. The exhibit serves as a historical account of the castle
from it's early medieval remains to the splendor of the present structure, designed and built by
the architect William Burgess at the request of the Marquess of Bute. The exhibit also covers
other splendid projects undertaken at Cardiff Castle and notably the Scottish seat of the
Marquess at Mount Stuart.

Illustration of Castell Coch by one of our Designers which details the various architectural features of the monument and
is one of several of Interpretation Panels featured in the exhibition.

Examples of some of the construction details which empathizes with the richness of ornament during the period.
A ROYAL COLLECTION
National Museum of Wales
National Museum of Wales

Detail from part of the Royal Collection of the House of Windsor displayed at the National Museum of Wales, Cardiff
THE KNIGHTS TEMPLAR
Reconstruction of a 12th Century
Church in False Perspective
Reconstruction of a 12th Century
Church in False Perspective
Structure built with a floor area of 10.5sqM and a height of 2.6M

Reconstruction of a Templar Church in False Perspective 3M (W) x 3.5M (D) with a Height of 2.6M

Detail of The Temple Church, a late-12th-century church in London located between Fleet Street and
the River Thames, built for and by the Knights Templar as their English headquarters and a source
of reference to build a set with false perspective.
VALLE CRUCIS CISTERCIAN ABBEY
Llangollen • N.E. Wales
Llangollen • N.E. Wales

Serenity of Valle Crucis Abbey, Llangollen

Series of Interpretation Panels and Fabricated Structures located within the Chapter House of
the 14th century medieval ecclesiastical architecture of the Cistercian Abbey at Valle Crucis.
the 14th century medieval ecclesiastical architecture of the Cistercian Abbey at Valle Crucis.

The gothicisation of Plas Newydd, Llangollen, Wales


Not all exhibit work is gloss and stainless steel. This is an intriguing house where two young
women of Irish descent set-up home together at Plas Newydd, Llangollen, Wales.They
became known as the Ladies of Llangollen and between 1798 and 1814 they embarked on
the elaborate gothicisation of their home. The panels and showcases which form part of the
display is an attempt to replicate a sense of belonging to the house, but within the constraints
of a tight budget. The gothic shaped header panel has been covered in red linen with a graphic
motif screen printed to the centre.
women of Irish descent set-up home together at Plas Newydd, Llangollen, Wales.They
became known as the Ladies of Llangollen and between 1798 and 1814 they embarked on
the elaborate gothicisation of their home. The panels and showcases which form part of the
display is an attempt to replicate a sense of belonging to the house, but within the constraints
of a tight budget. The gothic shaped header panel has been covered in red linen with a graphic
motif screen printed to the centre.
Contact : Glyn Parry-Jones, Project Director
mail: glyn@glynparryjonesassociates.co.uk
Edited : 05
mail: glyn@glynparryjonesassociates.co.uk
Edited : 05
Available for short or long term freelance projects,both UK
and Internationally.
and Internationally.

