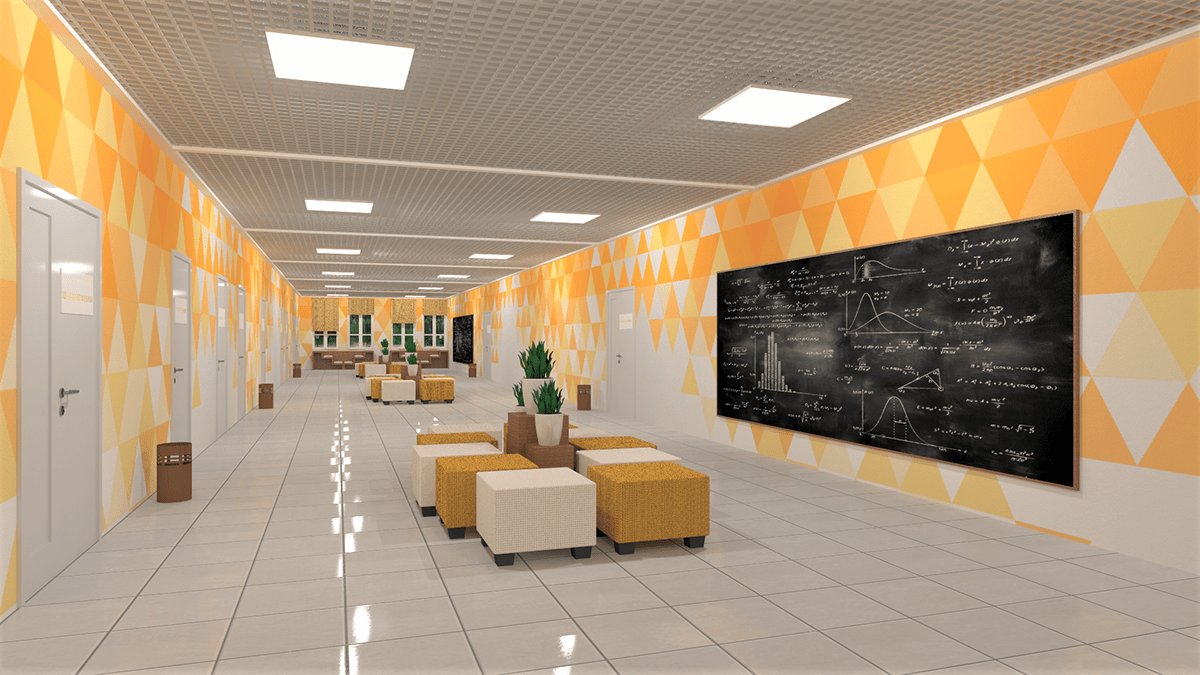the design-project interiors FOR COMPREHENSIVE SCHOOL
Layout of the design-project (RU)

Technical drawings and section

Сolor palette

Point of view of the vestibule

Point of view of the recreation hall of the first floor

Point of view of the school canteen


Point of view of the recreation hall on the fourth floor

Point of view of the cabinet of physics and astronomy


Point of view of the music room

In the course of long-term use of the program, the image has lost its quality of performance.
Point of view of the school director's office

In the course of long-term use of the program, the image has lost its quality of performance.
The design-project was prepared for school №131 in the city of Nizhny Novgorod. In the future, the project will be supplemented and implemented.
The design project was created as part of the final qualifying work (diploma project).
The design project was created as part of the final qualifying work (diploma project).
The design-project was implemented in the following programs:
ArchiCAD 22
Artlantis Studio 7
Adobe Photoshop 2019
Adobe Illustrator 2019
THANK YOU FOR VIEWING!




