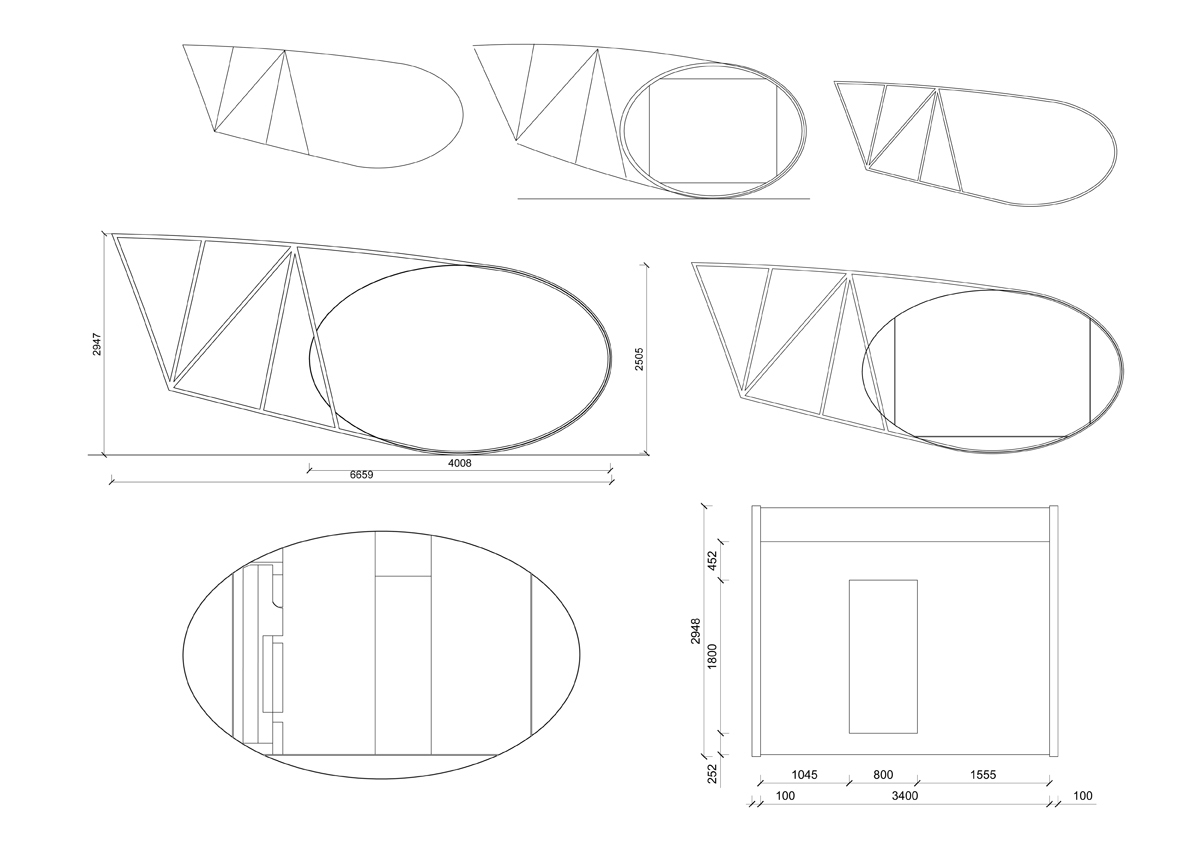Brief
The brief for this project is to design a micro hotel for the 2012 Olympics, but can also be used for disaster relief. We had to pick two brands for this project, one Olympic sponsor and one charity.
The micro hotel must be easily assembled and disassembled and can be used anywhere in the world.

Victoria Park
I chose Victoria park as the setting for the Micro Hotel because of its close proximity to the Olympic Park, the available transport links to the rest of the city and also because of its beauty and tranquility.
The concept for the design is based on the construction of an Aeroplane's wing in connection to British Airways as one of the 2012 Olympic sponsors. This was chosen as the base for my concept as the wing of an aeroplane provides stability and reassurance, which are also key elements to a living environment.
The design of a classic is considered to be more aesthetically pleasing due to its curves, shape and romantic ties. It is also made from natural materials such as timber and strengthened fabric and so will sit more comfortably within Victoria Park.
When used for disaster relief, this structure will be able to be completely deconstructed, transported and reconstructed easily. The fabric outer shell can be completely rolled up, the wooden frame can be deconstructed into smaller segments and the aluminium inner shell taken apart into quarters.


Based on the construction of a classic aeroplane wing, the design has been narrowed down to its spars and ribs. The spar has been taken away and replaced with an elliptical cylinder which has been pushed to the leading edge of the wing. This will be the living quarter of the micro hotel and the remaining section of the wing will serve as a private outside space.

The living area will be constructed out of Aluminium as this will be holding all of the facilities inside and will need to retain its structural shape as well as holding the weight.
The ribs and its internal struts will be made out of timber, not only for its aesthetic appeal, but also for its sustainable qualities as well.
Between the struts will be glazing to allow maximum light into the structure so there will be less need for the use of lighting until the end of the evening, the glazing for the living quarters will be heavily tinted to keep the area private, yet still allow the light to come through in the evening. Lastly the external shell of the wing will be strengthened fabric with a waterproof coating which can be adjusted to open the outside area allowing light and ventilation into the space.

After the orthographic drawing was made it was decided that the total length of the wing design was too long considering over 3 meters of the design could potentially be empty space. After further development it was decided that the tip of the wing is to be removed, but it will still give the illusion of a full wing to anyone looking at the structure as the curves of the timber ribs would suggest that the structure would continue into a point in the end.

After taking the tip of the wing off, it was then decided that the height of the interior of the living space wasn’t high enough. Due to this the top of the interior was taken off, so there is only the metal shell as a ceiling. Now because of this there is a possibility of there being a skylight to increase the amount of light entering the centre of the space. The main door of the space has also been moved to the side of the structure, opening like an aeroplane door, through a hydraulic system controlled by an electronic pad on the side. The door will also be a ramp for disabled access and can be adjusted to accommodate various heights of the structure if it is on uneven ground.

Rendered Orthographics

For the interior of the space, the furniture such as the sofa/bed will be folding out of the wall to get maximum use out of the space. With this in mind, it will be easier to transport the structure to disaster relief as it will be one piece rather than having separate pieces of furniture. There will be two pieces, one containing a bed, sofa with arm rests, wardrobe and shelving. The second will contain a sink, storage and a fridge unit if possible. Opposite this will be a wet room containing a shower, toilet and sink and opposite the bed/sofa will be a fold out television. All the electrics and plumbing will be hidden and protected within the void area between the inner wall and the metal outer shell of the living space. Beneath the floor will be water storage tanks, one containing a fresh water supply and the other will gather grey water from the shower and sinks to flush the toilet. The windows will be triple-glazed to increase thermal insulation as a large wall 40% of the structure will be glass.


3ds Max Renders






Because of this design the hotel has been named after Sir Douglas Bader, one of the Royal Air Force’s most famous pilots of World War 2, known for his dedication in the face of his handicap became an inspiration to many, including his peers, subordinates, and the disabled.


