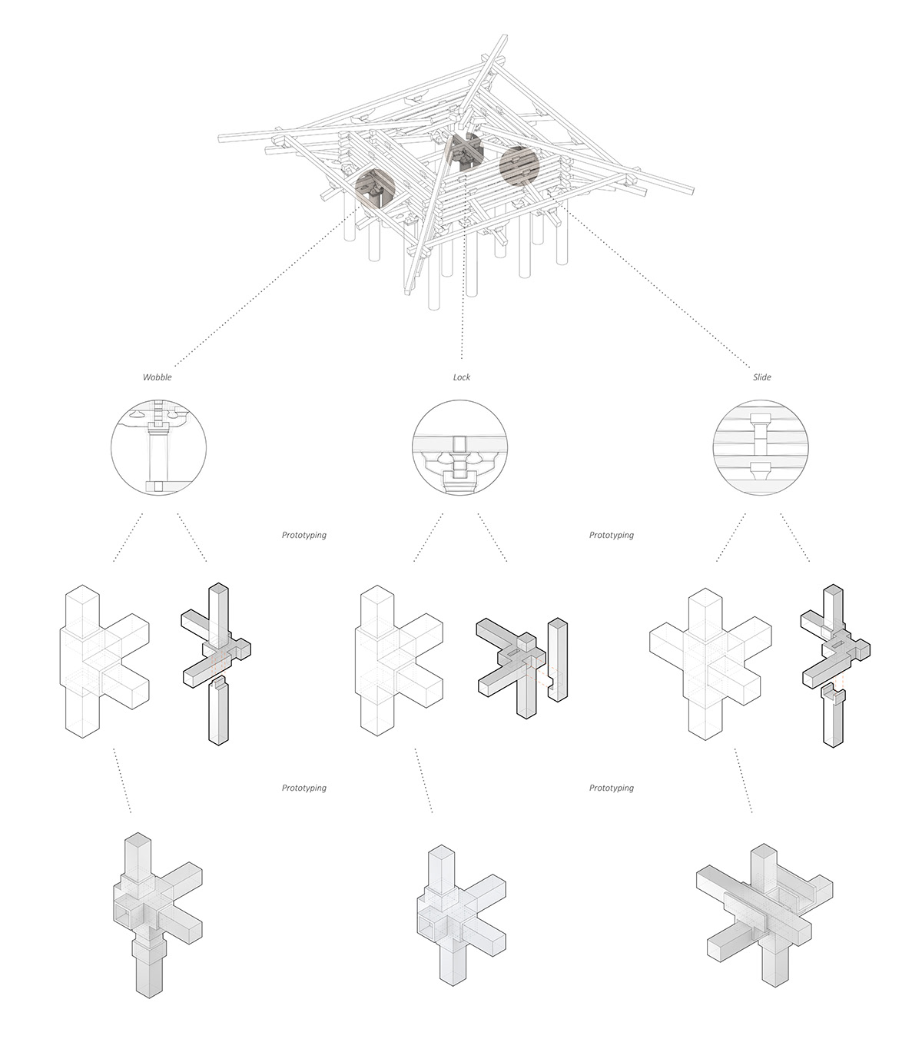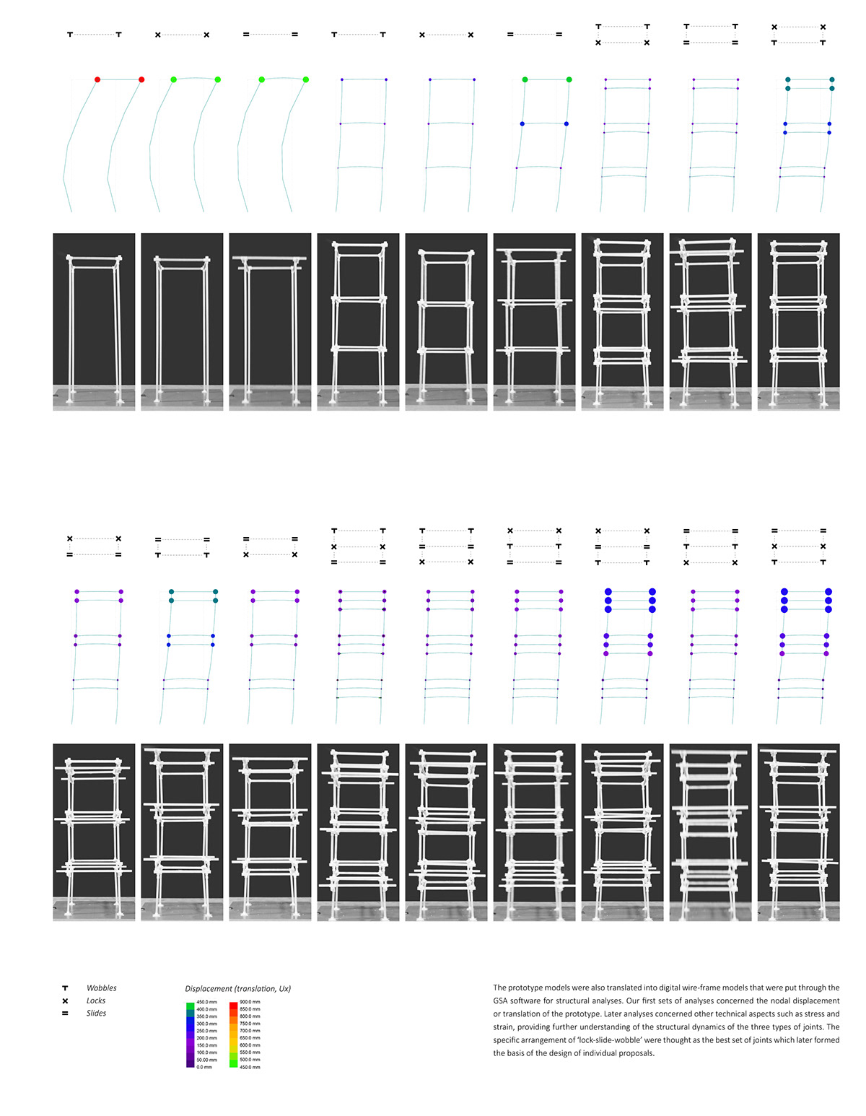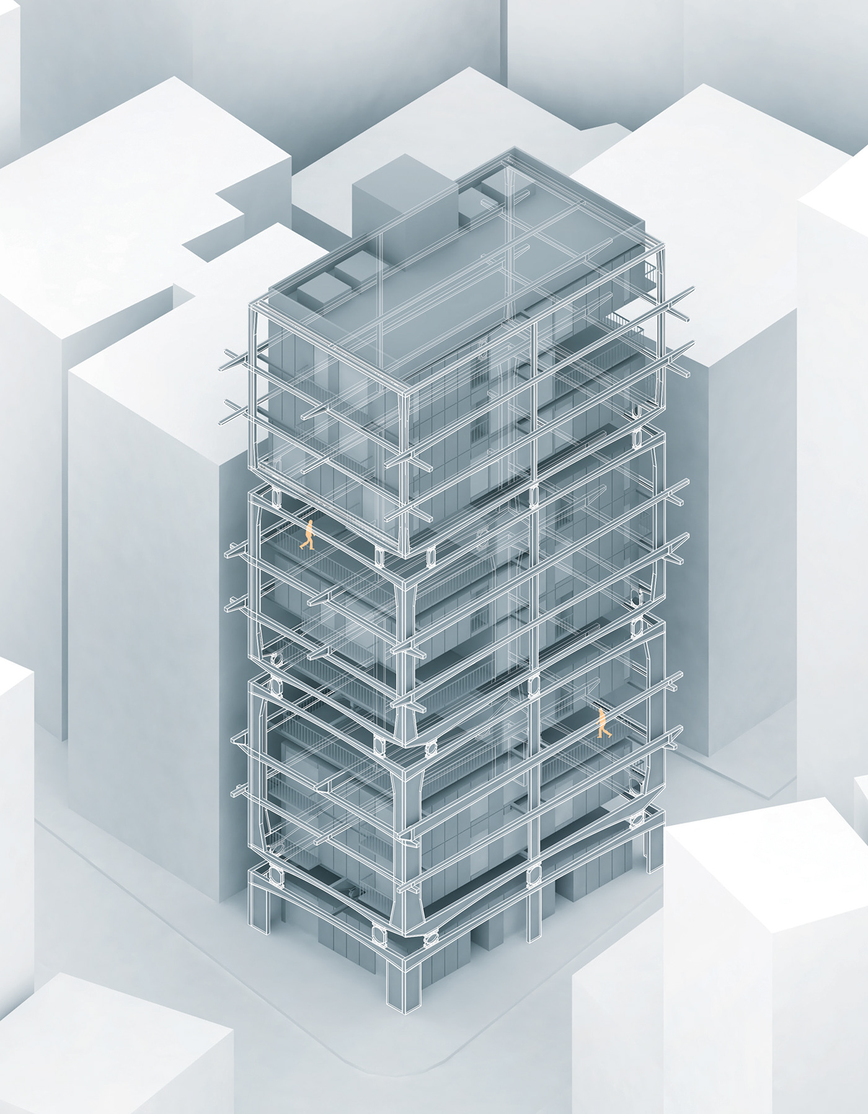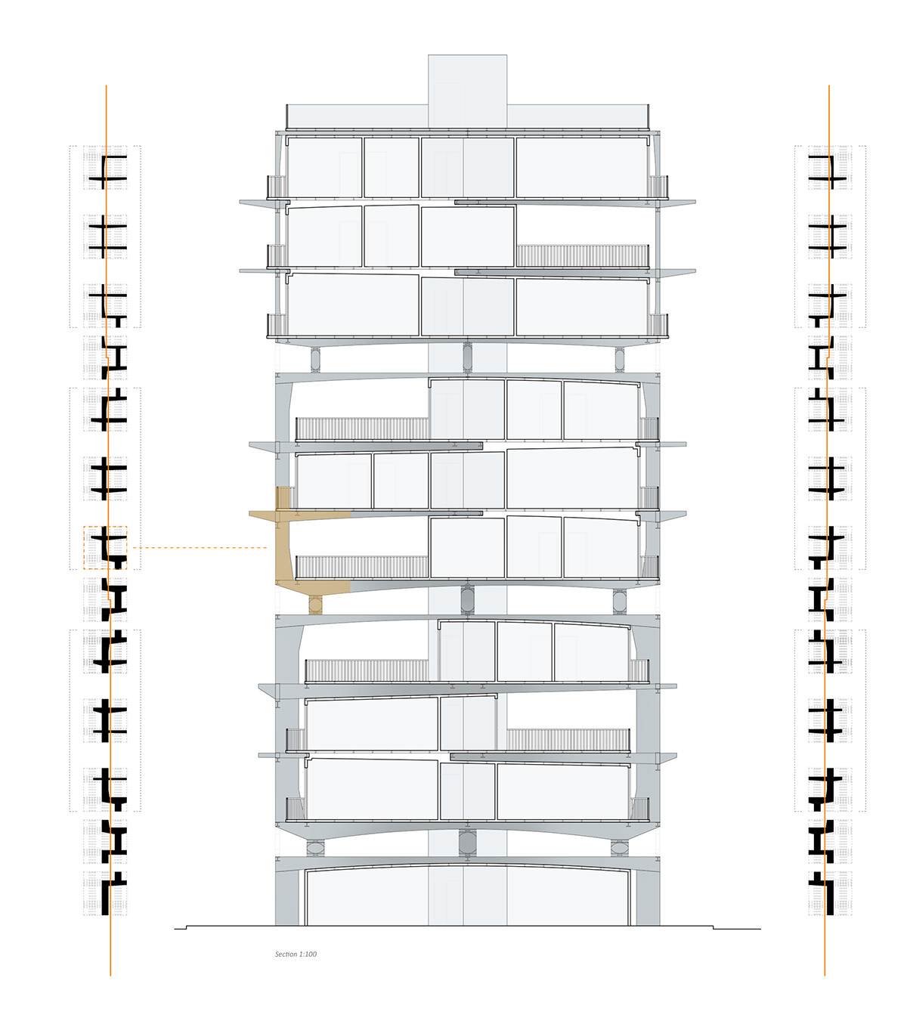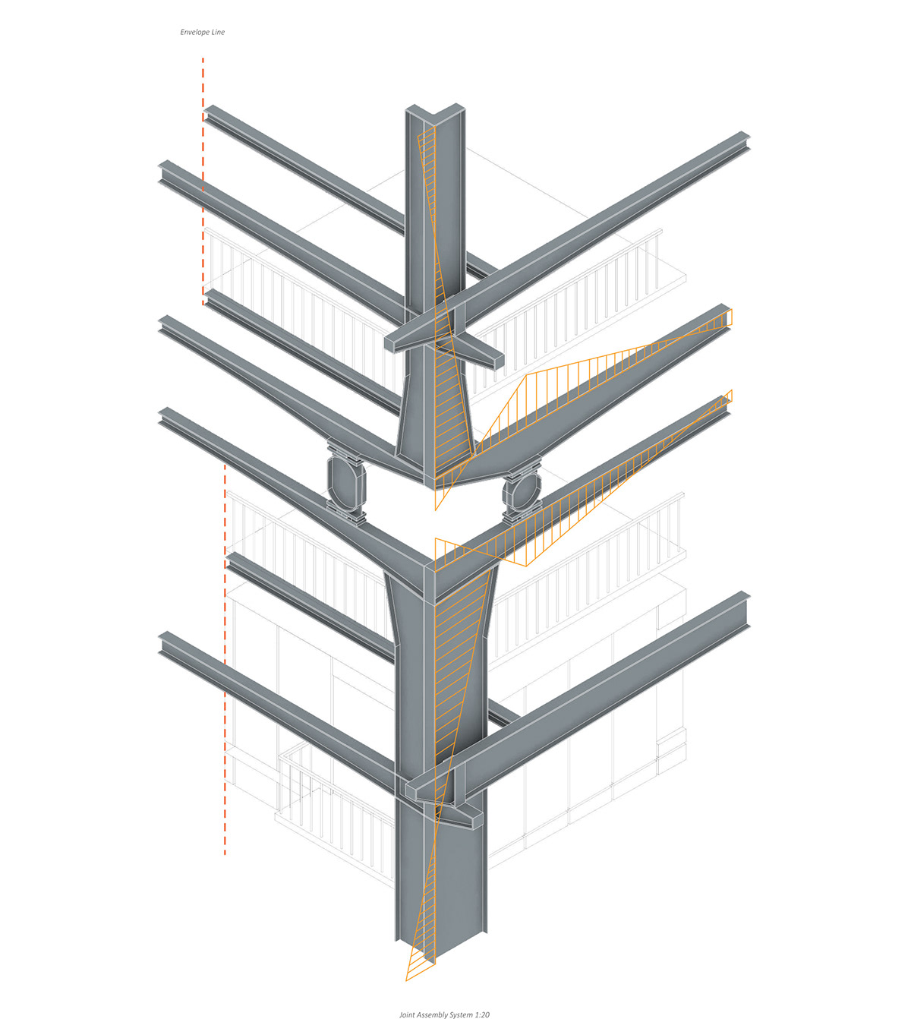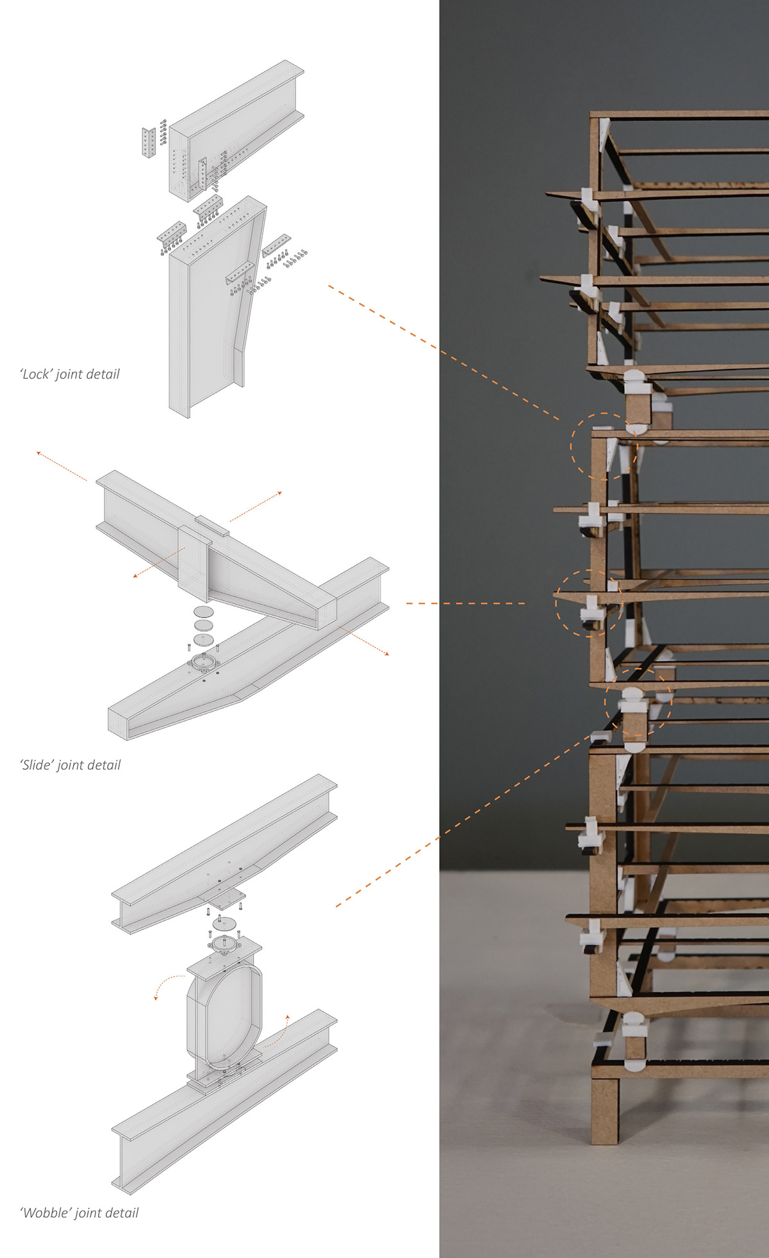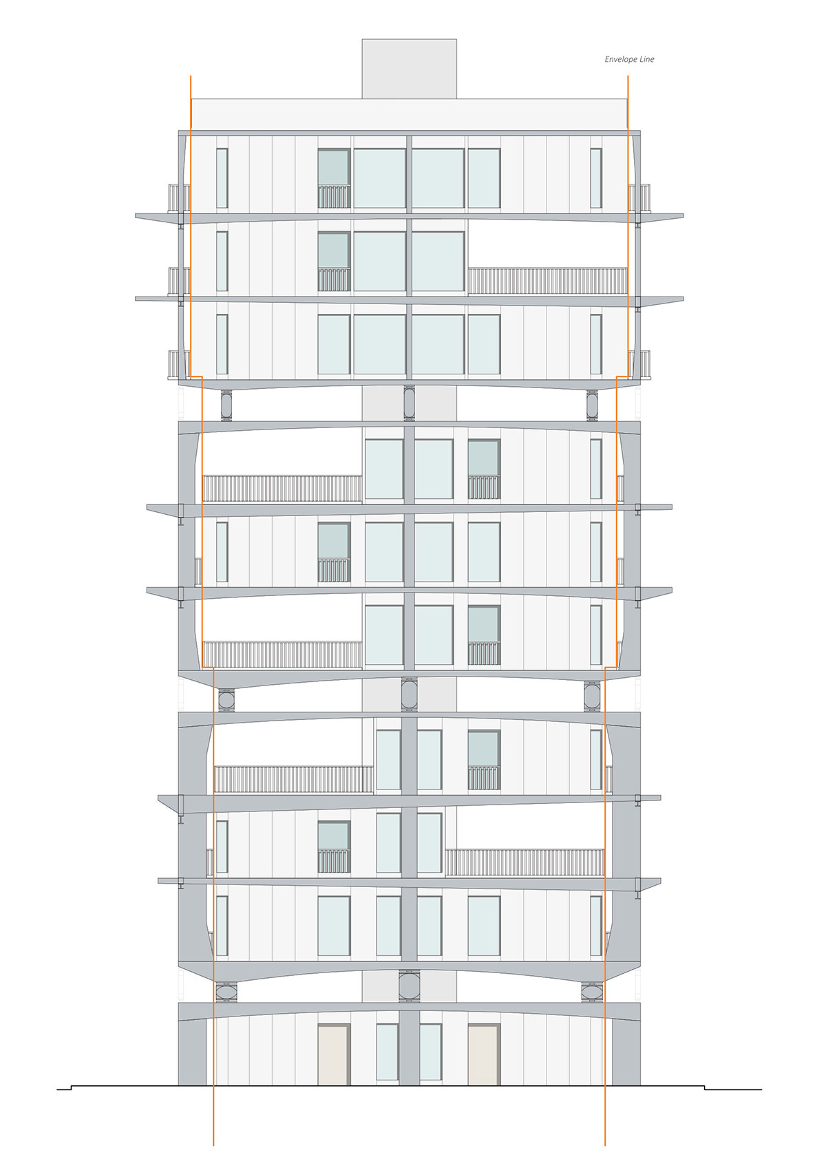PICTOGRAPHIC [design] LANGUAGE
EARTHQUAKE-RESILIENT HIGH-RISE HOUSING FOR AKASAKA
When the ground shakes, buildings dance. The project was to design an earthquake-resilient building in Japan, based on an understanding of the structural, cultural and philosophical background of traditional Japanese architecture. Pagodas were seen as a unique precedent that had survived numerous earthquakes, made possible through a complicated, yet structured, system of joints. Three joint techniques (‘wobble’, ‘slide’ and ‘lock’) were extracted, prototyped and tested, both physically and digitally, developing an understanding of the tectonics behind the joint types, and how they collectively hold the structure together. Through these tests, a specific joint arrangement was synthesised, with each of the joints differ in structure and aesthetics. This vertical sequence of joints was seen as a series of pictographic characters which became a design tool that considered different pressures and speeds of writing strokes, in response to stress, strain, displacement, bending moment and other seismic considerations. Alternating the unit types across the building further accentuated the pictographic aesthetics.


