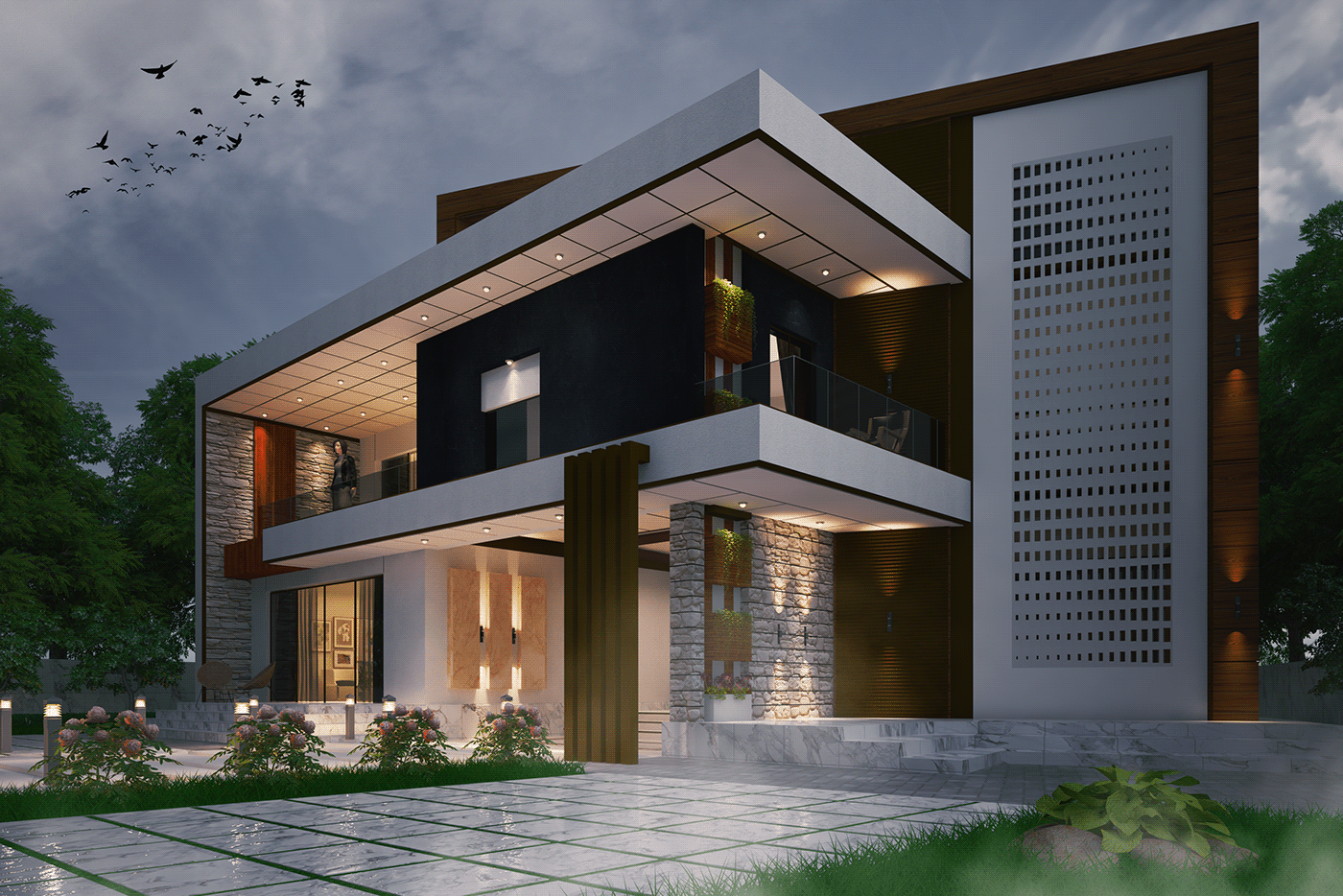
plans :
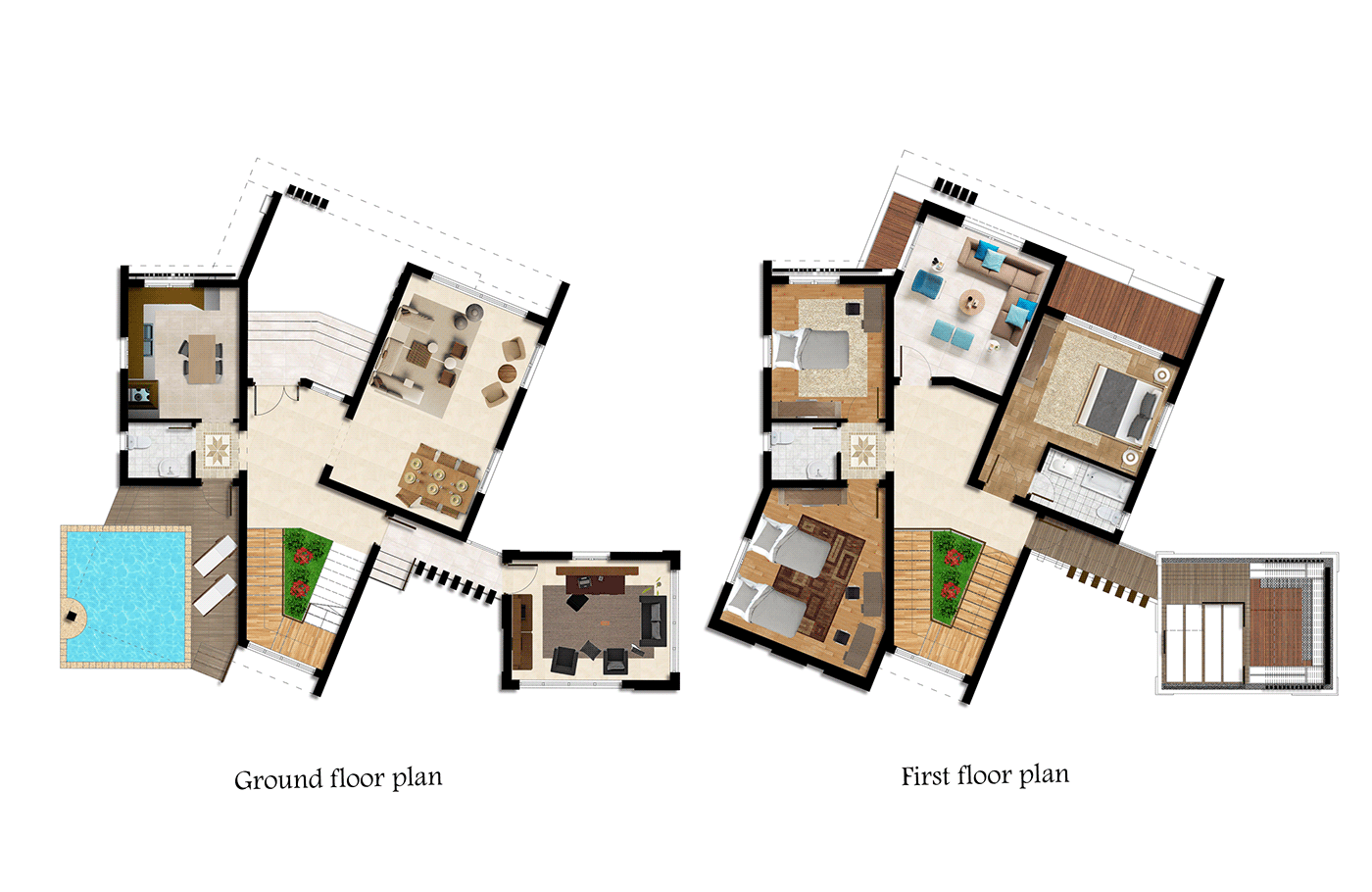
Section :
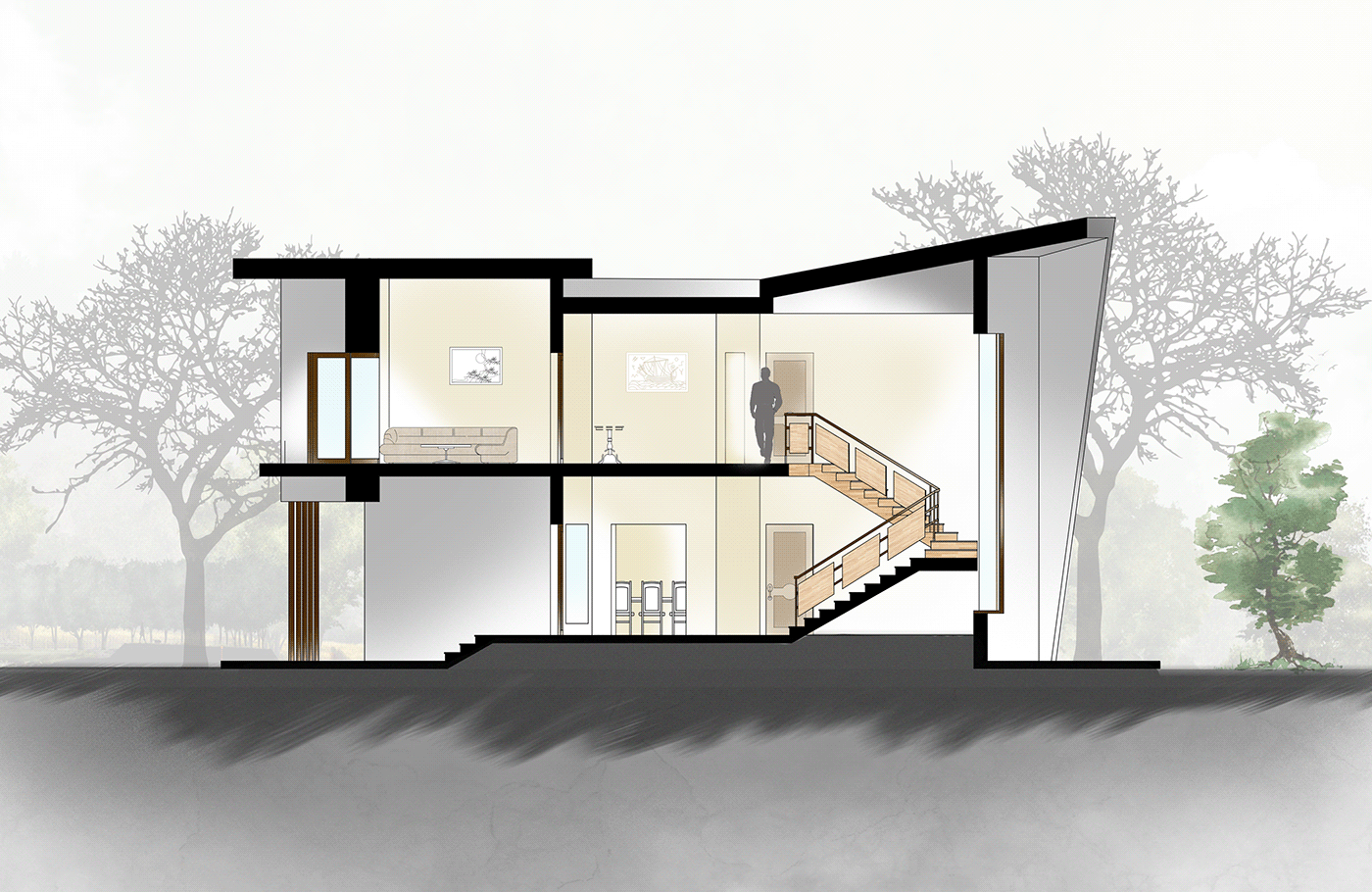
Backyard:
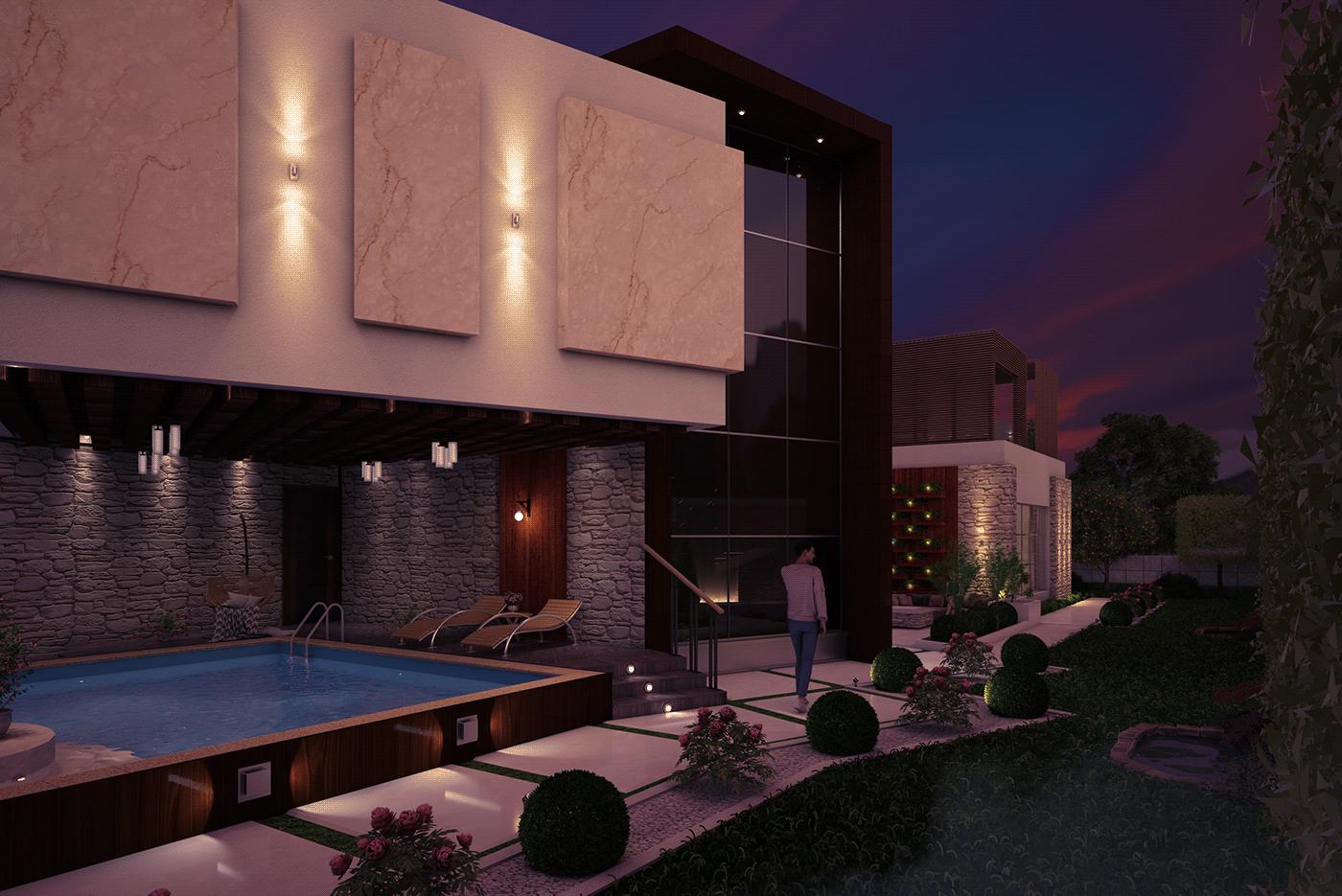
Shots :
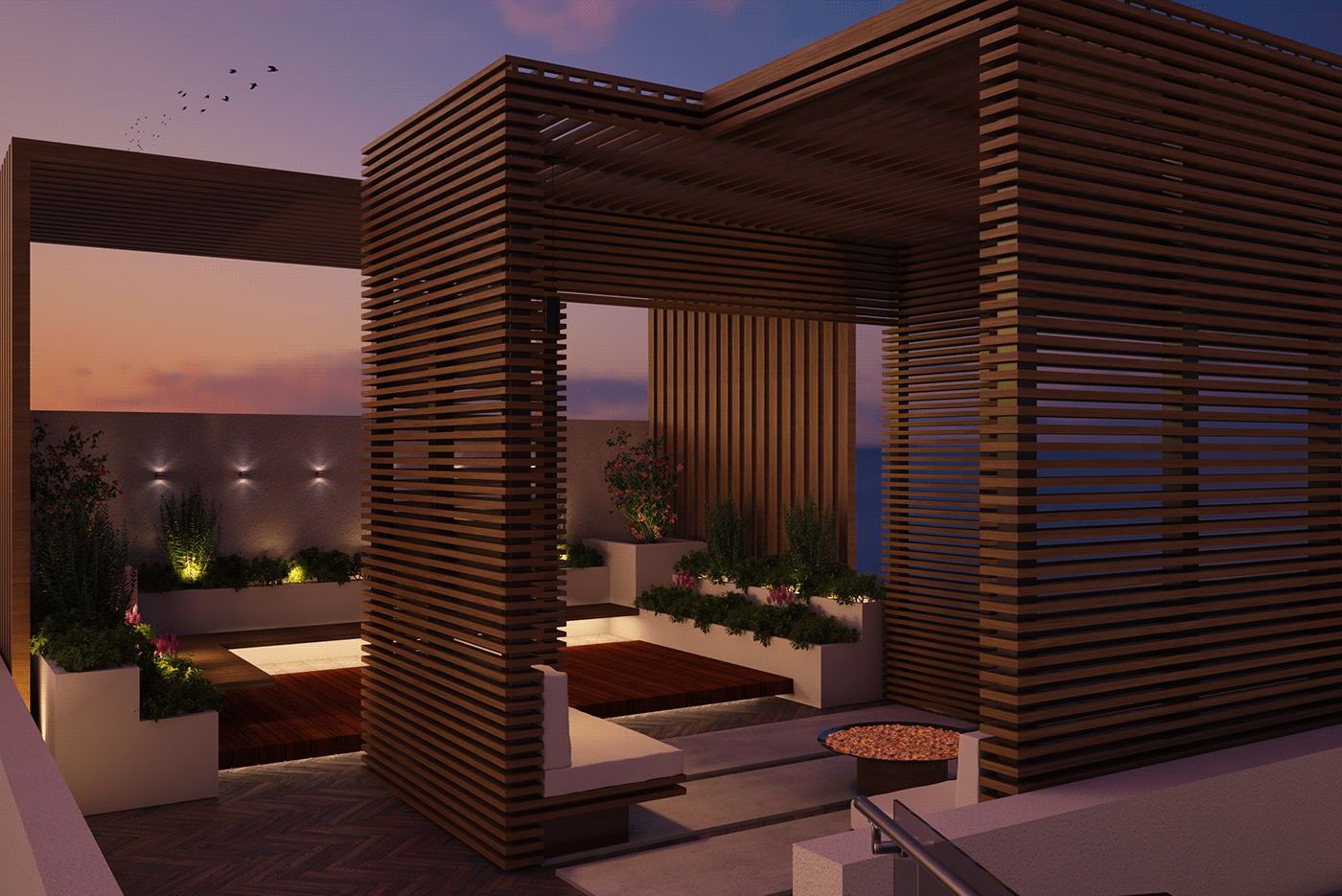
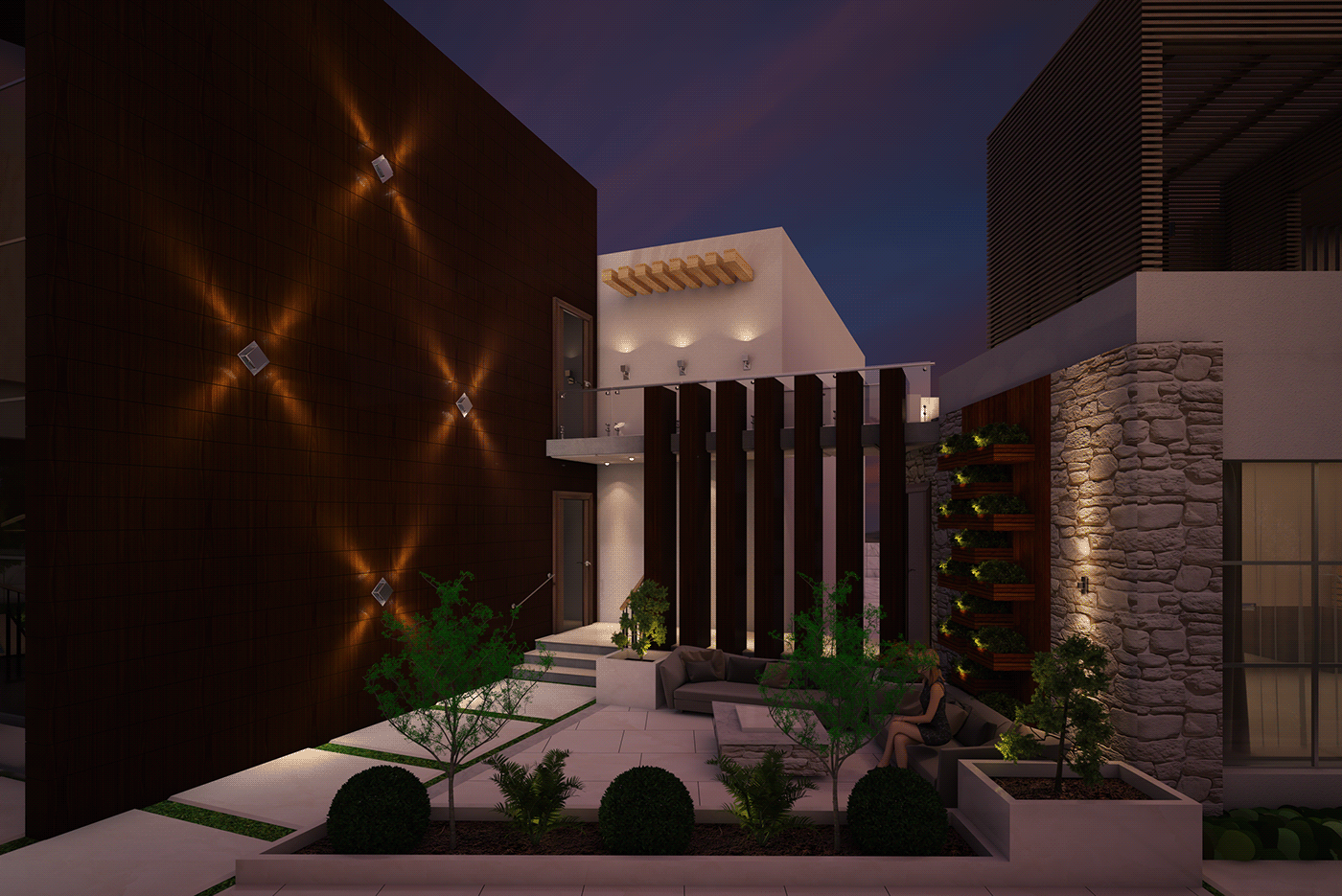

The villa is designed with two floors, and the total area = 270 m2. The client is an architect with his wife, 2 sons and a daughter .
The requirements are:
1) Office room for an Architect.
2) Reception and dinning room.
3) Kitchen and guest bathroom.
4) Two Bed rooms & Master bed room.
5) Living room.
Limitations:
1) The land has 2 grids module.
2) The view is at one edge.
3) Office room should be in a quiet place and directed to the view.
This design contains some entertainment features as swimming pool integrating with the housing unit, roof garden and backyard.
Concept : Functional concept ; private zone and public zone, all spaces have directed to the street, the office is semi separated and located in a quite zone.


