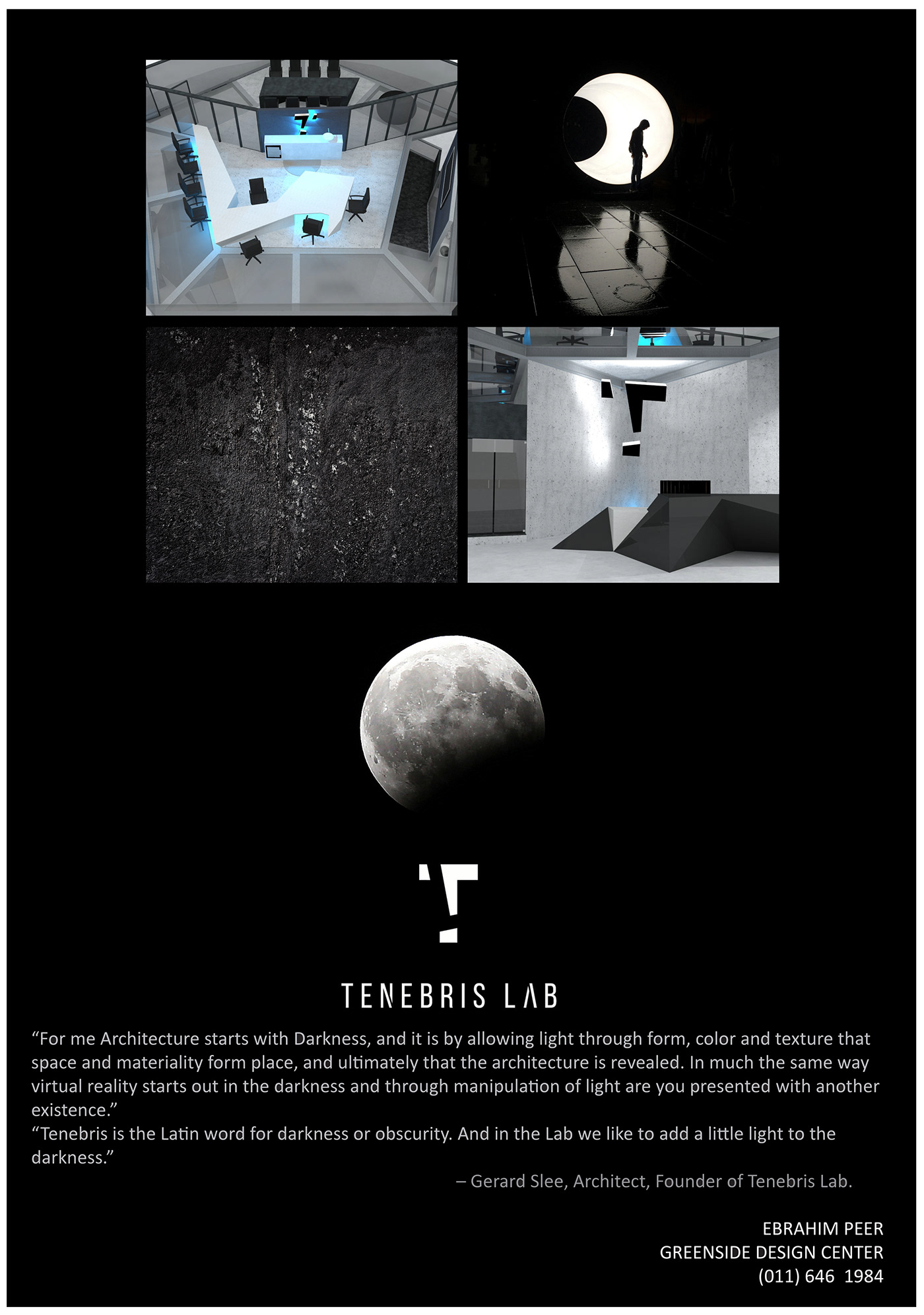GEODESIC
A second year interior design competition brief for Caesar Stone and Tenebris Lab set on the coast just outside the V and A waterfront. The concept for the store was a head with VR glasses on them. To achieve this the design for a Geodesic dome was used as the head with entrance and exit paths created within the glasses of the head.
The interior included reception, cafe, VR space, computer area, a mezzanine relaxing staff pod, a board room and a staff floor - all of which was encompassed within the pentagonal structure built independently within the dome. The reception desk which transitioned into the cafe as a bar and later as a customer assistance point was inspired by the
multi-faceted logo of Tenebris Lab and the different dimensions and angles it entailed.








