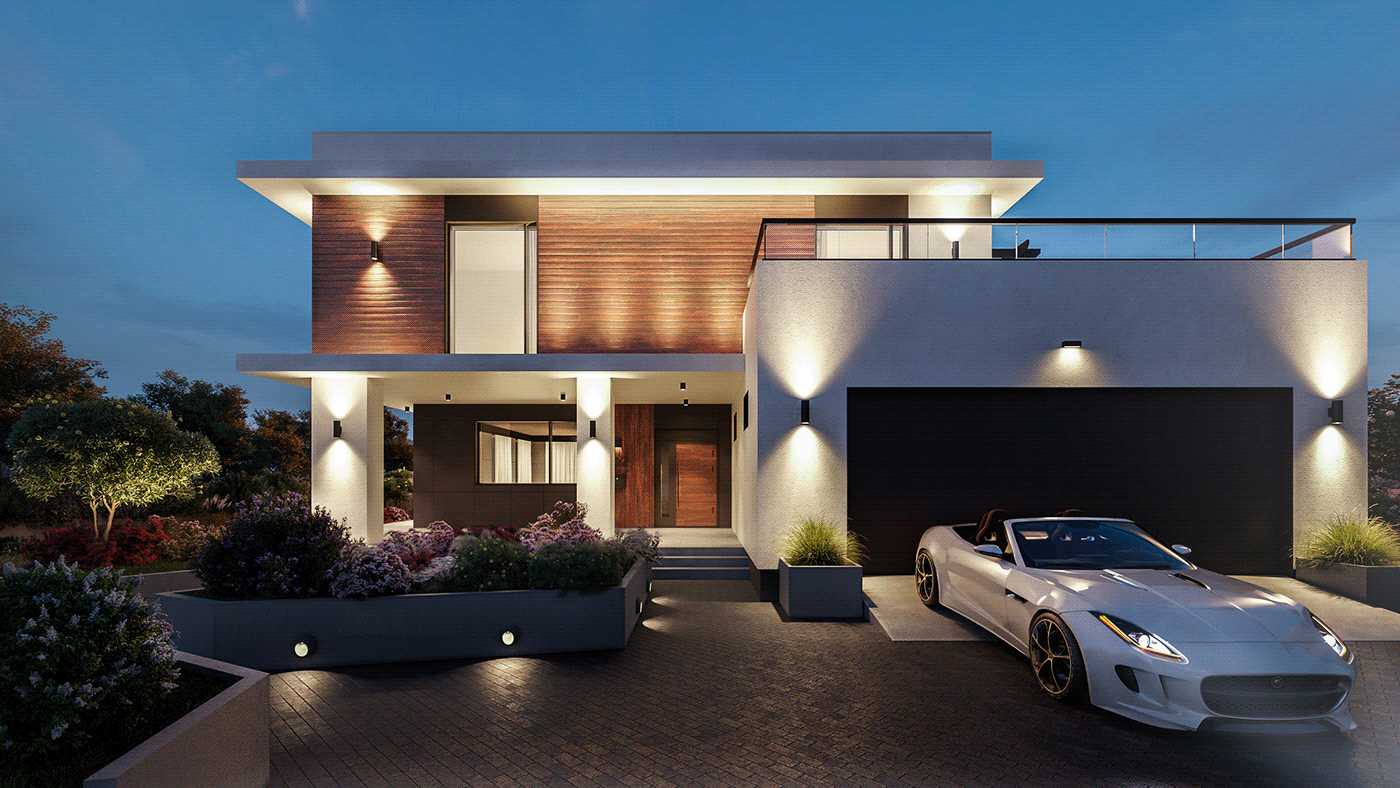
Villa S.
Location: Petropavl, Kazakhstan.
Architecture: INTELENERGOSTROY, Maxim Andrianov (Exterior), Andrey Konshin (Site Plan).
Visualization: Weissvisual
Area: 350 m²
Year: 2020
SITE PLAN ///

ABOUT ///
The "Villa S." house, located in Petropavlovsk, is a project with large rooms, floor-to-ceiling windows and cozy terraces.
The building features is heat recovery ventilation.
On the site bathhouse with spacious dinning room, playground, garden and recreation areas are located. Backyard was solved for adults and children.

FLOOR PLANS /// L01 + L02

Because terrace above the garage is situated one side to the street, it was agreed to pull up parapet for more privacy.

Axonometry /// L02

backyard /// Playground, Bathhouse



Night lighting
Initially, path to the main entrance illuminated by build-in floor lamps, then it was decided to make garden lights discreetly.









