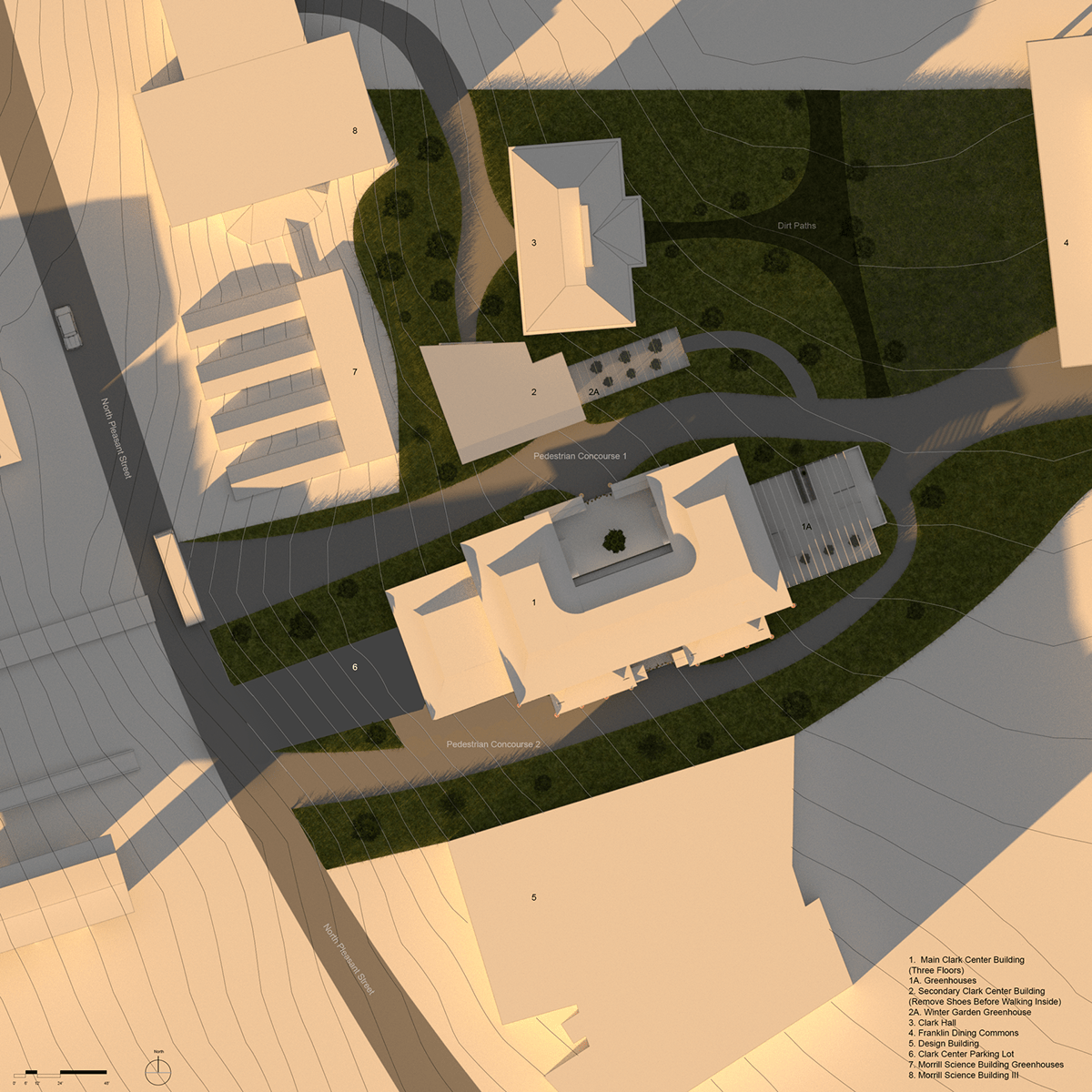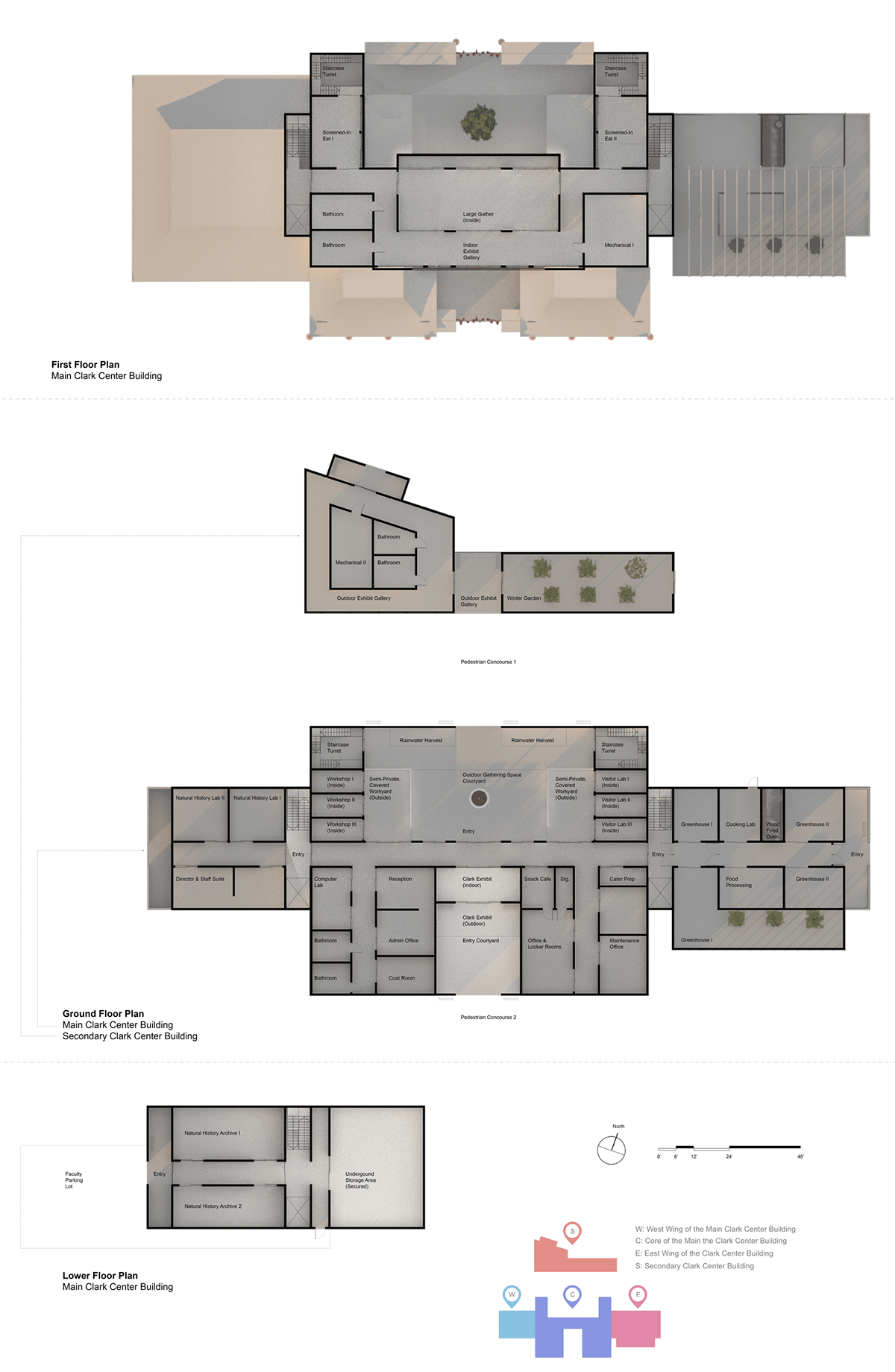[Art]ery
Position: Designer
Building Type: Institution - Cultural Center
Total Building Square Footage: 22400 sq ft
Location: University of Massachusetts, Amherst
Location: University of Massachusetts, Amherst
Positioned in the center of the campus, Clark Center is the artery where art and science fuse together in unexpected ways. Walled-in courtyards leading to the core of the building offer glimpses inside and create a sense of mystery that draws people in. The core of the main Clark Center building is focused on the public. It is equipped with a large gathering space, as well as woodworking workshops and lab facilities. The West Wing and the East Wing of the building are semi-private, offering students and professors the ability to carry out their studies and experiments uninterrupted. The secondary Clark Center building is focused on galleries showcasing student work and promoting ritualistic behavior. Upon entering visitors are asked to remove their shoes. Once inside people can examine the art galleries and meditate in the winter garden, giving them an opportunity to escape the chaos of everyday life.
Year: 2018
Instructor: Ray Mann
Client: University of Massachusetts, Amherst



Tasks
Phase I
The goal of the project was to design a cultural center that would embody Japanese architectural ideas as well as merge with the existing campus buildings context. Japanese architecture and industrial design projects served as inspiration. Specifcally, Mt. Holyoke College's Wa-Shin-An (a garden and teahouse) and SANAA's Grace Farms in New Canaan, Connecticut.
The goal of the project was to design a cultural center that would embody Japanese architectural ideas as well as merge with the existing campus buildings context. Japanese architecture and industrial design projects served as inspiration. Specifcally, Mt. Holyoke College's Wa-Shin-An (a garden and teahouse) and SANAA's Grace Farms in New Canaan, Connecticut.
Phase II
There were a series of five critiques where I presented my research and study models and got feedback. This interplay of feedback and refinement led me to the final building design.
There were a series of five critiques where I presented my research and study models and got feedback. This interplay of feedback and refinement led me to the final building design.



Experience
Much of the design studio semester was spent researching and getting inspiration. While the research and creative exploration helped, more time should have been devoted to designing the actual buildings.
Much of the design studio semester was spent researching and getting inspiration. While the research and creative exploration helped, more time should have been devoted to designing the actual buildings.









