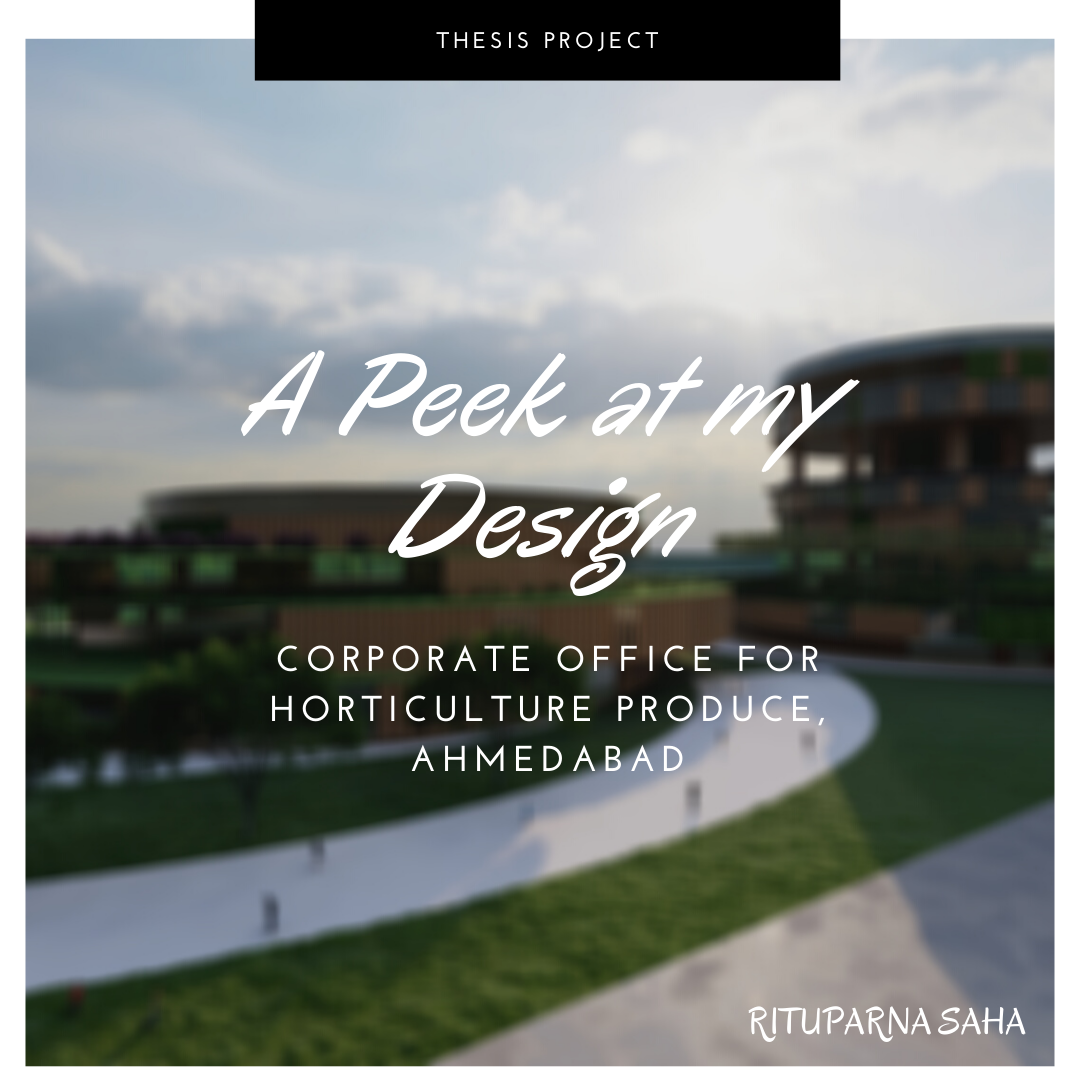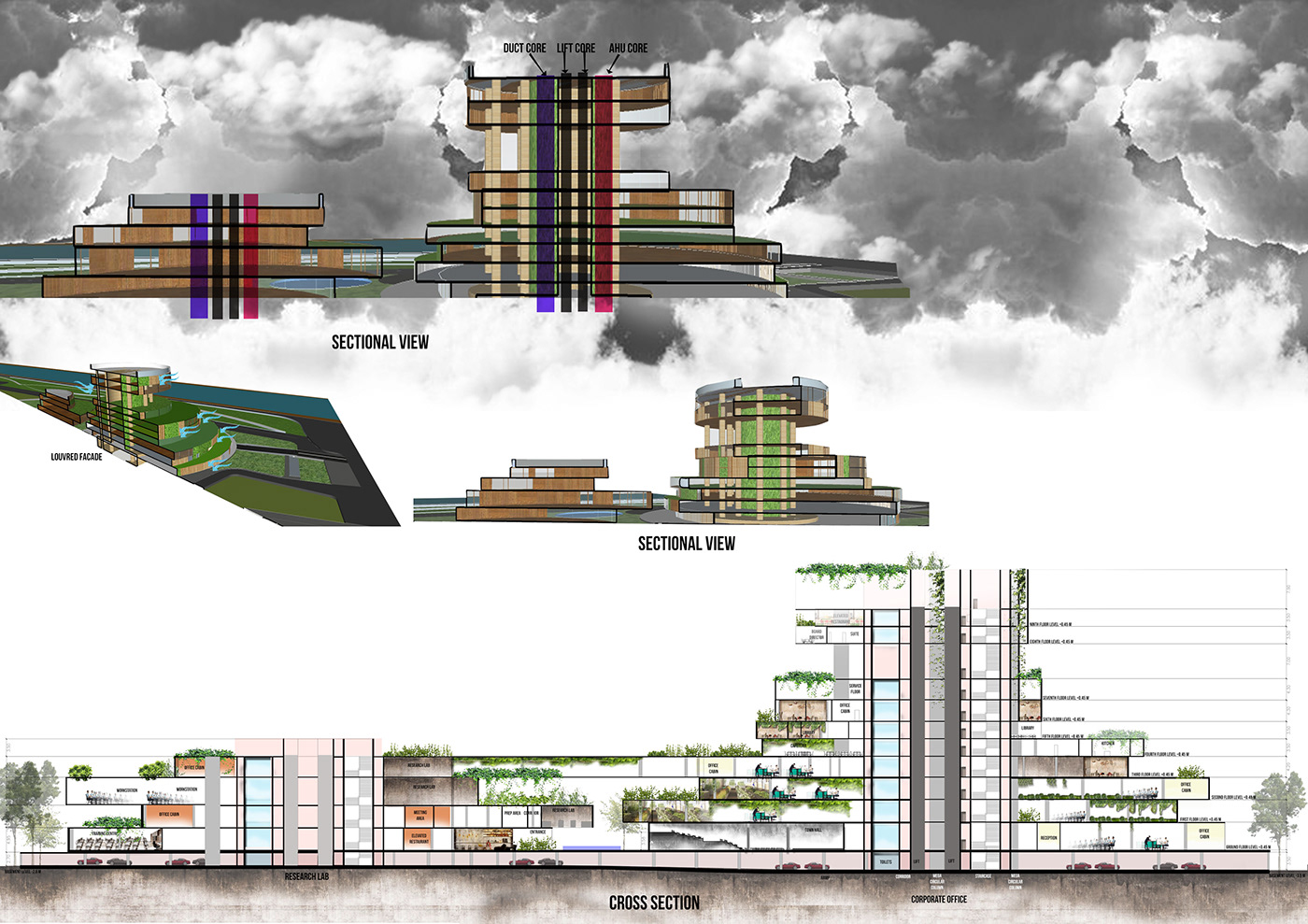
Thesis Project- Corporate office for Horticulture Hub, Ahmedabad

Office Block to the right, and Research labs, Training Center for Horticulturists to the left, Ahmedabad
My Design on A Corporate Office, for Horticulture Industry, with different levels of Urban farming.
Concept- FARM TO TABLE. Employees enjoy the site farming harvested produce, and can consume themseleves, as well as import export happening from the office too.
LOCATION- Shantigram, Ahmedabad
This office, will have various sectors related to Horticulture, along with a site of Horticulture Farming, and Urban farming on the Roof, as well as inside the office, different pockets of urban farming activitiy taking place around the site.
Concept- FARM TO TABLE. Employees enjoy the site farming harvested produce, and can consume themseleves, as well as import export happening from the office too.
LOCATION- Shantigram, Ahmedabad
This office, will have various sectors related to Horticulture, along with a site of Horticulture Farming, and Urban farming on the Roof, as well as inside the office, different pockets of urban farming activitiy taking place around the site.

Corporate Office, with farming on site, urban farm on roof, and canal front view , Ahmedabad



Master Plan, Corporate office Design, Shantigram, Ahmedabad

Site Section, showing Rainwater Management Systems

Site Plan, with design of storm water management systems, for corporate office

Building Section demonstrating the Rainwater Collection System

How I arrived at the Building Form and Design

GROUND FLOOR PLAN- OFFICE BLOCK

FIRST FLOOR PLAN- OFFICE BLOCK

SECOND FLOOR PLAN- OFFICE BLOCK

THIRD FLOOR PLAN- OFFICE BLOCK AND RESEARCH LAB, CONNECTED BY A CENTRAL CORRIDOR, TO FACILITATE EASY EXCHANGE OF INFORMATION BETWEEN TWO DEPARTMENTS

FOURTH FLOOR PLAN- OFFICE BLOCK

FIFTH FLOOR PLAN- OFFICE BLOCK, TYPICAL FOR SIXTH, SEVENTH



ELEVATION DRAWINGS

BUILDING SECTION DRAWINGS

HORTICULTURE DETAILS TO EXECUTE FOR URBAN FARM
REALISTIC WALKTHROUGH - CORPORATE OFFICE DESIGN FOR HORTICULTURE PRODUCE, AHMEDABAD
