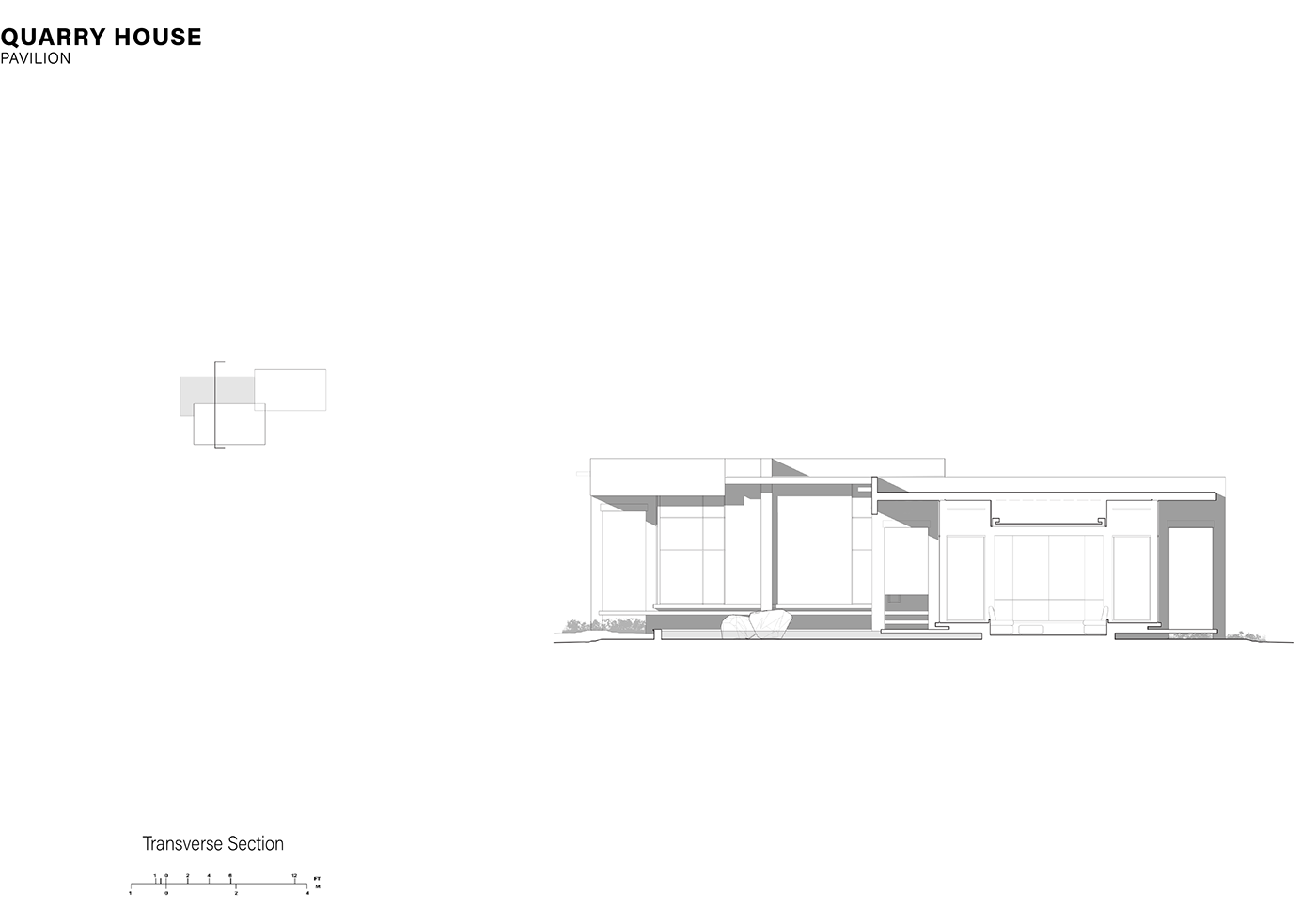Freelance project in collaboration with architect Ernest Abuin.
Design Statement:
The two glass volumes are nestled between the Limestone walls on an ancient Roman quarry in the Luberon region of Provence in southern France. The building form is derived from the large hand-cut limestone blocks stacked and oriented within a topographical line. The elevated and slight shift within the volume symbolizes its non-permanence while allowing uninterrupted views of the quarry walls framing the Luberon blue sky reflected on the shallow pool surrounding the structure.
The material palette reinforces the intimacy of the relationship between architecture and context, with walls finished in smooth textured concrete with limestone floors blending into the natural quarry floors and walls. The series of horizontal volumes frame space, views, and provide a powerful counterpoint to the structure's low horizontal mass and planes.





















