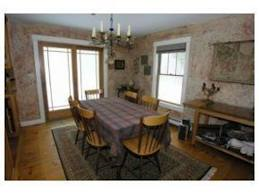
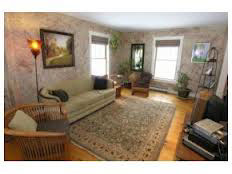
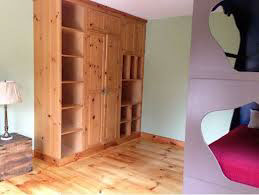

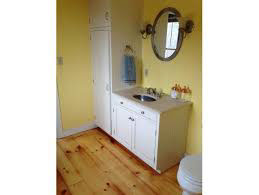
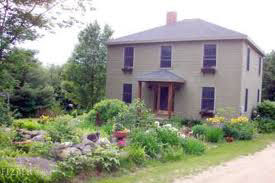
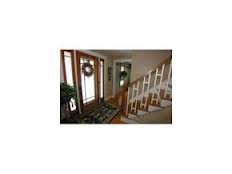
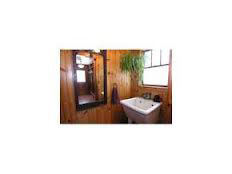

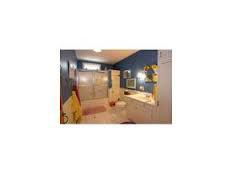
2100 sq foot Craftsman style foursquare. Designer created a open floorplan conducive to a busy and active family lifestyle. Kitchen features a 18 X 42 in soapstone sink recovered from a restoration company & granite counters. Counter height custom to fit designer/cook 38in. 1st 1/2 bath has a enamel deep laundry sink bardered for carpentry work, new tin ceiling installed by designer. Wide pine reclaimed floors throughout. Custom made Cabinetry by WS Dennison through out. Masterbedroom (non pictured) "Shakerstyle" built ins and curved wall, master bath walk in shower.
Shelby S Hicks, ASID NCIDQ designed & built. Copywrite


