House and outbuilding for a couple
Vereb, Hungary, 2010
Vereb, Hungary, 2010



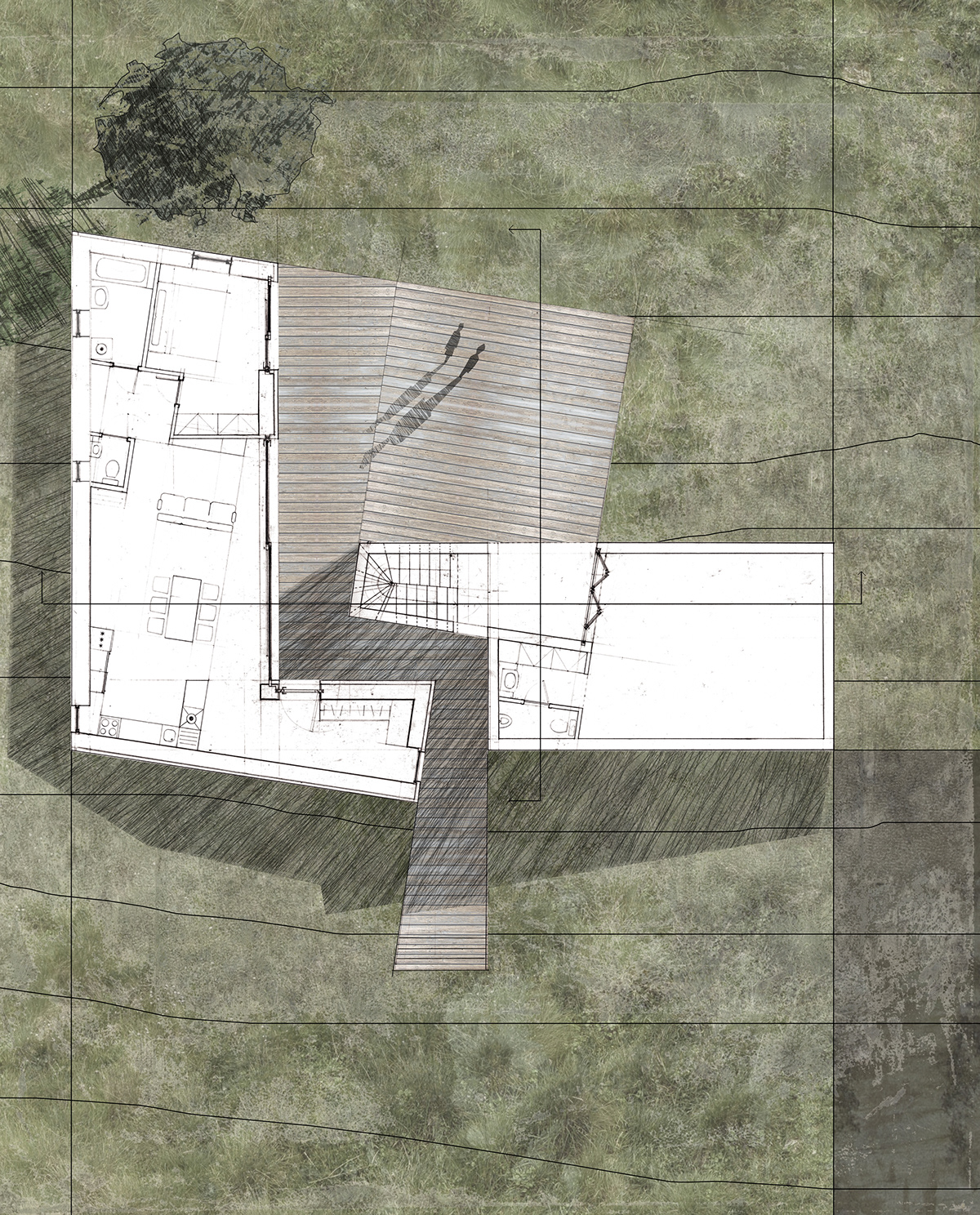
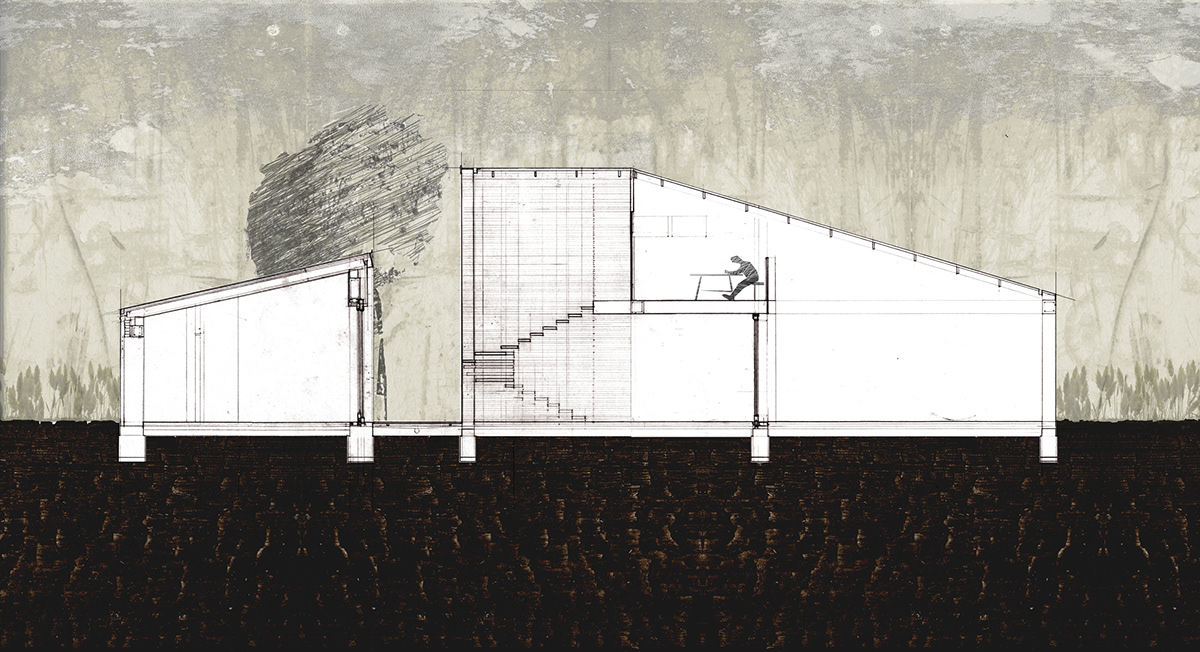
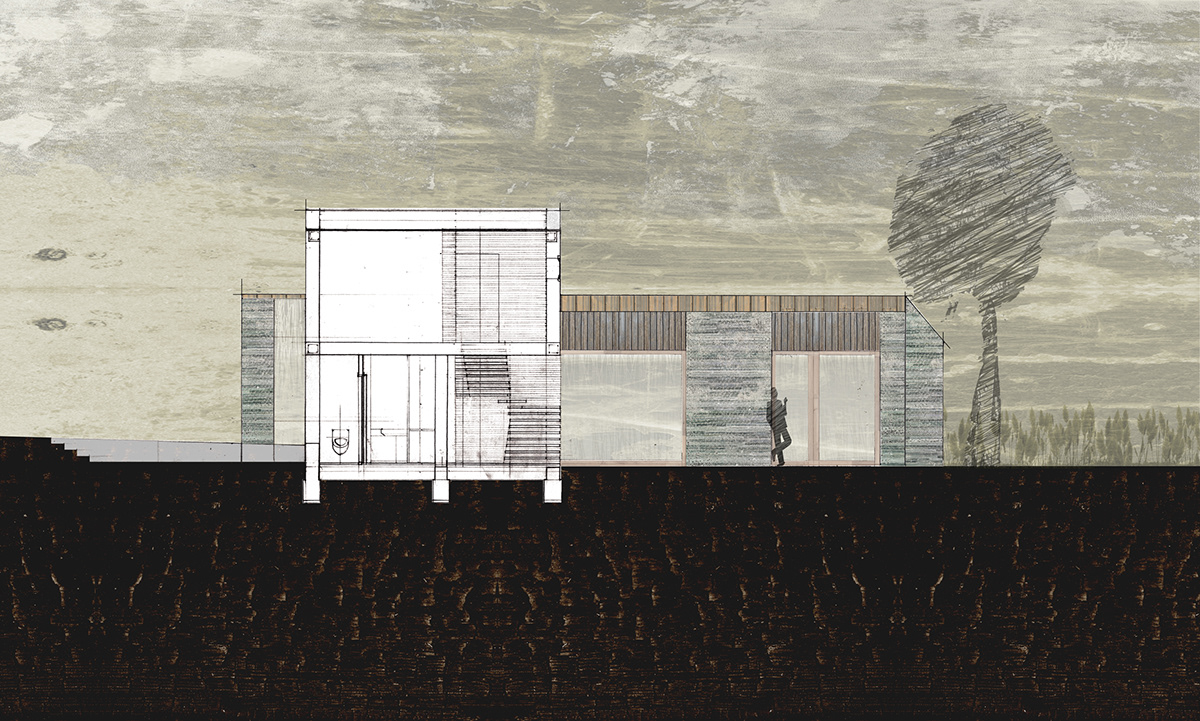

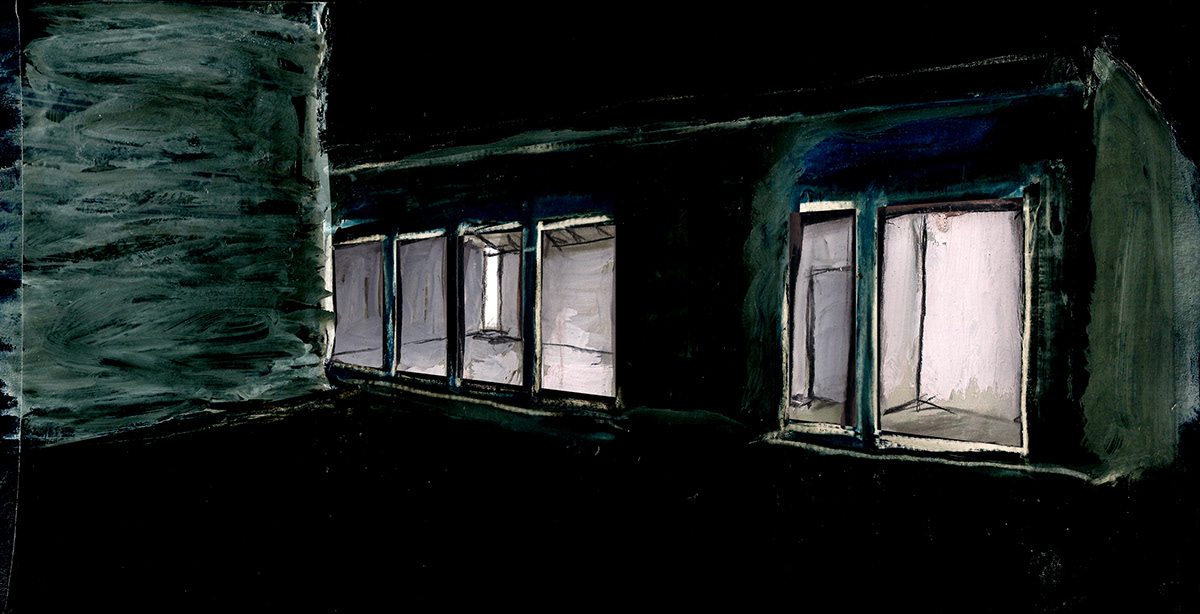


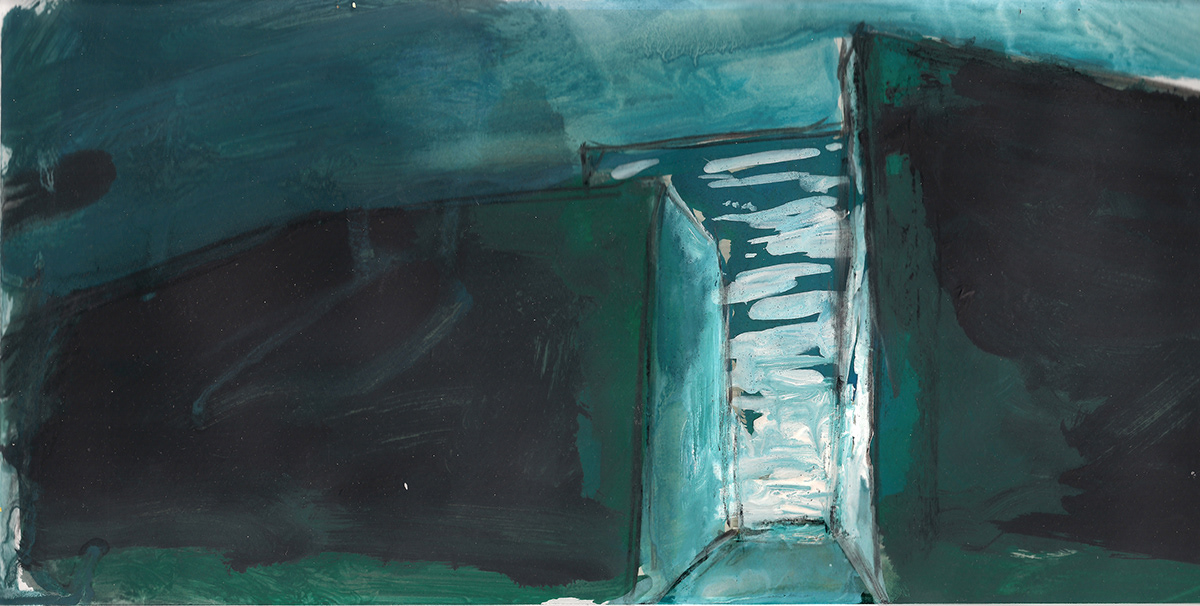
project description
As I visited the building plot at Vereb I decided to separate it into two parts. One would be a front garden which is connected to the main road of the village and at the adjacent site of it is surrounded by a brick firewall. The other part would be an inner and thus a more personal garden. Walking by the adjoining brick wall a miraculous world opens with ancient trees and a small brook at the end of the lot, and I’ve felt that I must protect this part of the garden from the „outside world” to give more privacy for the future home there.
In my plan the two buildings have got very strict facade facing the street made of horizontally arranged stone coverage and amongst them there is a small wooden pathway symbolizing a gate between the two worlds. The dwelling-house’s western facade is totally opened, it’s full of large windows which can be easily pulled away at summertime thus getting a huge, shiny space connected with the garden.
I decided to make a carpenter’s workroom from the outbuilding. That’s why I lifted the eastern facade of it making a huge window to let the morning sunshine in, and let the woodworker to start the work with the rising sun. That’s how I’ve got a gallery big enough for the fine works. To get to this gallery I planned an ajar staircase pushing hardwood steps between the flat horizontal stones of which the walls are made.
As I visited the building plot at Vereb I decided to separate it into two parts. One would be a front garden which is connected to the main road of the village and at the adjacent site of it is surrounded by a brick firewall. The other part would be an inner and thus a more personal garden. Walking by the adjoining brick wall a miraculous world opens with ancient trees and a small brook at the end of the lot, and I’ve felt that I must protect this part of the garden from the „outside world” to give more privacy for the future home there.
In my plan the two buildings have got very strict facade facing the street made of horizontally arranged stone coverage and amongst them there is a small wooden pathway symbolizing a gate between the two worlds. The dwelling-house’s western facade is totally opened, it’s full of large windows which can be easily pulled away at summertime thus getting a huge, shiny space connected with the garden.
I decided to make a carpenter’s workroom from the outbuilding. That’s why I lifted the eastern facade of it making a huge window to let the morning sunshine in, and let the woodworker to start the work with the rising sun. That’s how I’ve got a gallery big enough for the fine works. To get to this gallery I planned an ajar staircase pushing hardwood steps between the flat horizontal stones of which the walls are made.
