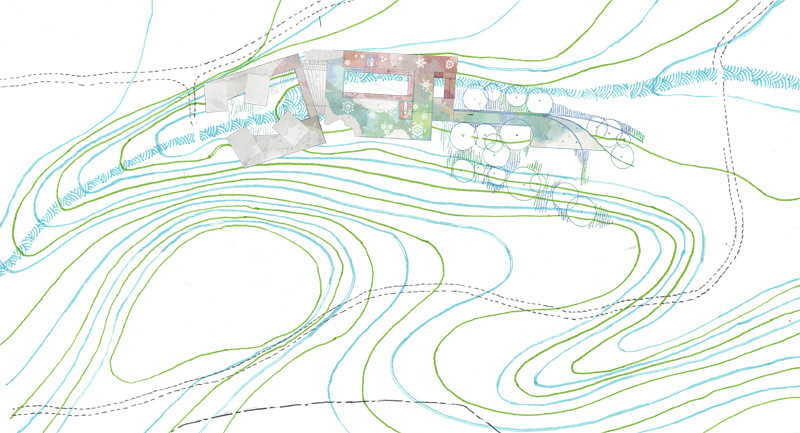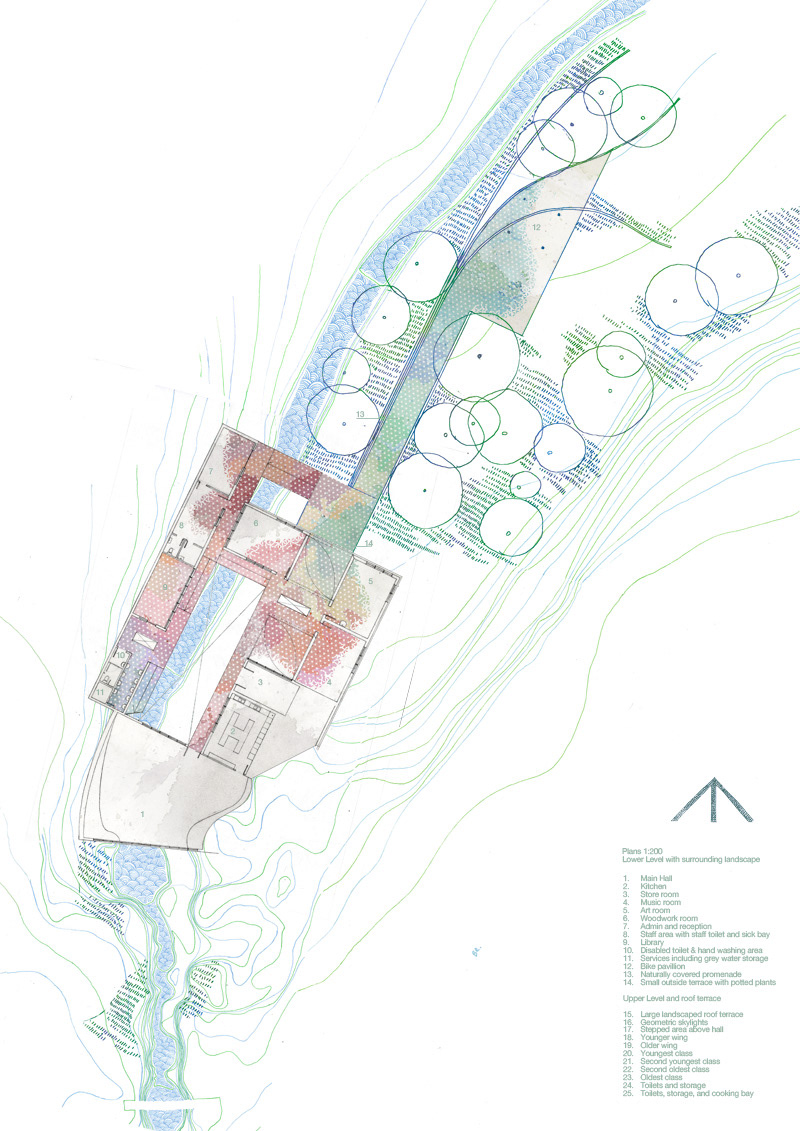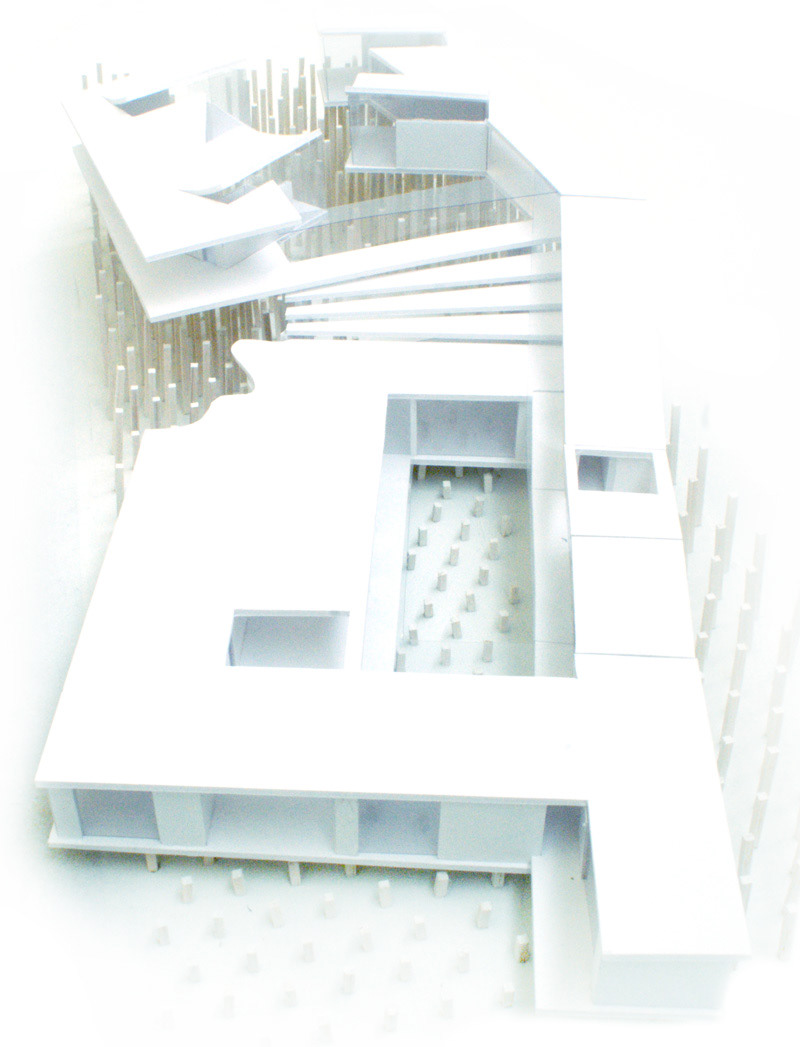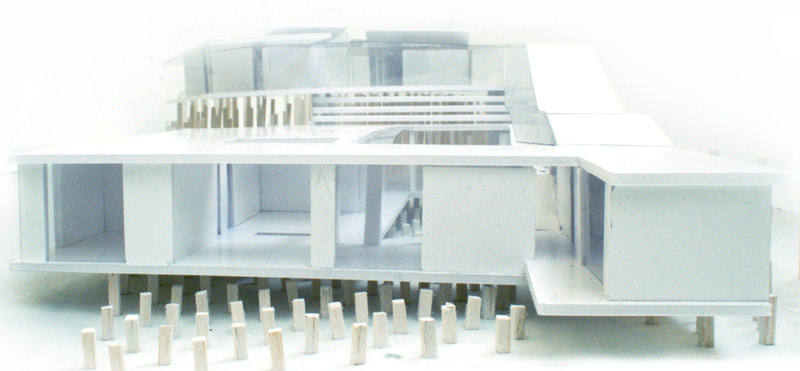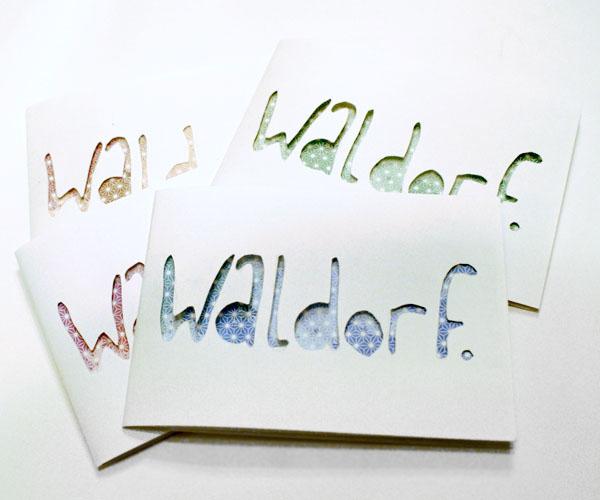Waldorf School, Dunnottar Woods
2nd Year Architecture Design Studio Project
2nd Year Architecture Design Studio Project
The axioms of the design are centered around Waldorf philosophies- specifically; creating community and connection with landscape (introspective and extospective), the hub and event of the school hall, and transformative adaptable spaces. Four classrooms are poised above a small gorge, while the school hall sits at the bottom looking out at the courtyard and dramatic gorge. The school has minimal environmental impact and is energy neutral.
A lot of time was spent surveying and studying the woodland in order to design sensitively and responsively. Below is included a few images of a large hand drawn map of the woodland, and images of a 3D modelling of the site conditions using balsa wood sticks representing individual spot heights measured on location.
I also used this project to explore hand drawing and illustration in my architectural work, and through careful drawing and painting to infuse the architectural representations with the joy and movement I envisaged the building could have in the landscape.
A lot of time was spent surveying and studying the woodland in order to design sensitively and responsively. Below is included a few images of a large hand drawn map of the woodland, and images of a 3D modelling of the site conditions using balsa wood sticks representing individual spot heights measured on location.
I also used this project to explore hand drawing and illustration in my architectural work, and through careful drawing and painting to infuse the architectural representations with the joy and movement I envisaged the building could have in the landscape.




