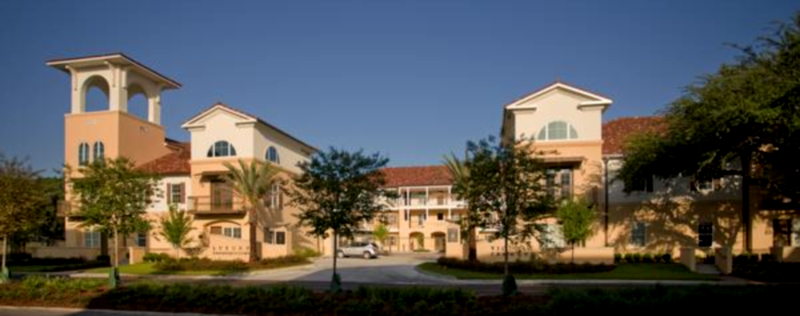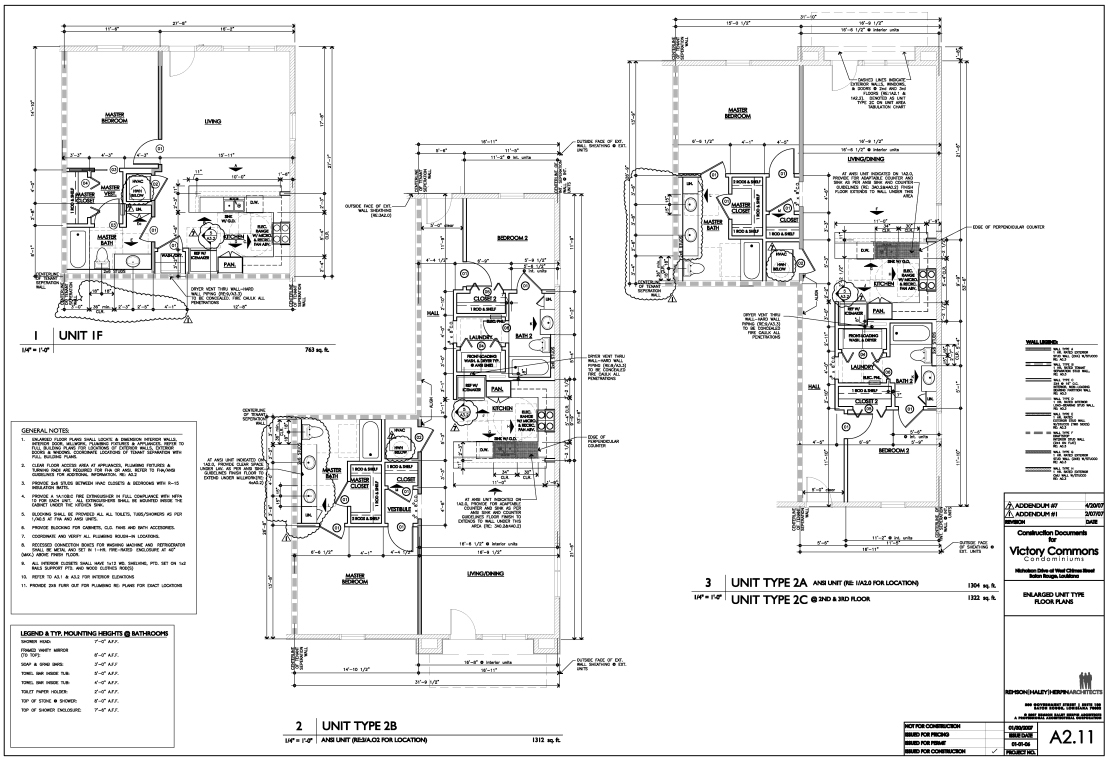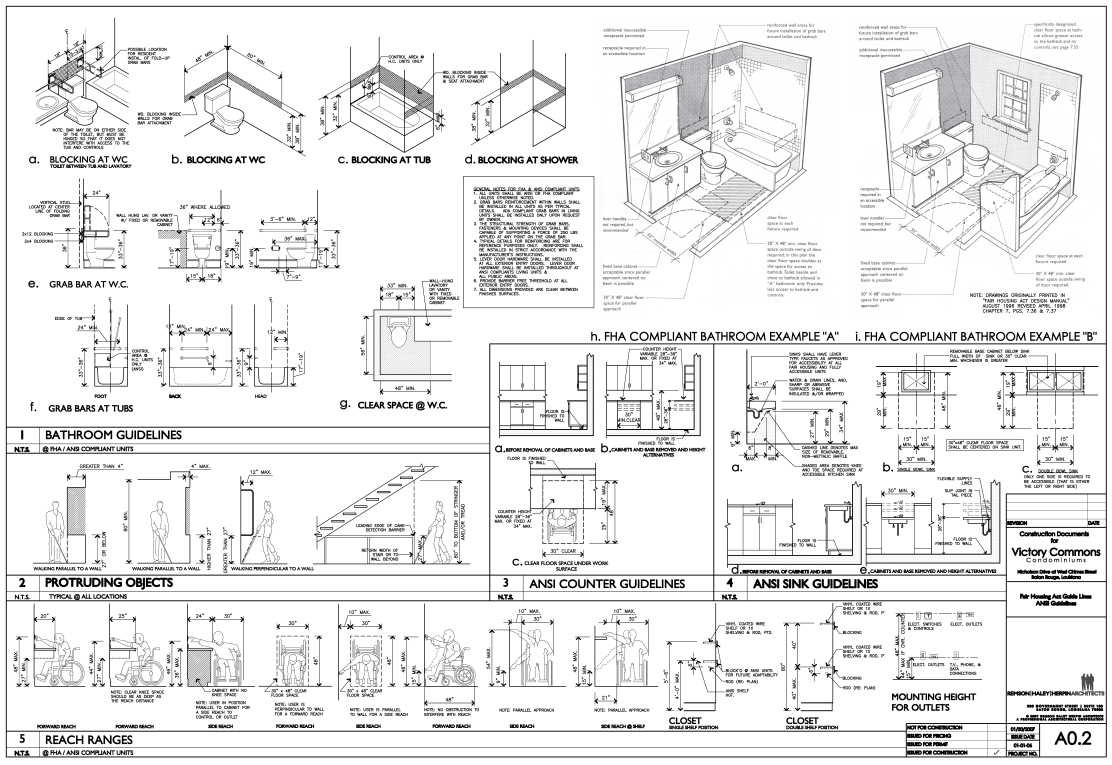Victory Commons Condominiums
Baton Rouge, La.
Remson Haley Herpin, Architects
On this project I was responsible for producing the various Floor Plan drawings from Chris Remson's designs and assuring that they comply with the various Building Codes that governed the projects. I was also responsible for the creating the Interior and Exterior Elevations from Chris' sketches. I was able to contribute a great deal to this project with some guidance from project managers Clarke Gernon and John Lackett who were very pleased with my work. With the drawings I created, I was integral in developing the firm’s standard drafting conventions and construction document organization for all future multi-family work

Photograph of the completed project.

The individual unit Floor Plans involved a lot of coordination to make sure they were shown properly in the construction set. There were many different unit layouts including 1, 2, and 3 bedroom designs and a 3 bedroom design with a loft. To add to the confusion, some of these designs were mirrored and were required to be shown as separate drawing. The project managers and I worked out a numbering system that eased a lot of confusion and was easy to show on the building floor plans.

I was tasked with conducting the code research for this project which turned out to be quite extensive. Not only was the project required to comply with IBC, ADAAG, and NFPA 101, but also FHA and ANSI regulations. As I researched the Codes, I saw an opportunity to streamline some of this process and at the same time, show the information on the construction set clearly. In Microsoft Excel, I was able to develop spreadsheets for calculating Maximum Build-able Area (using the Area Modifier formulas found in the International Building Code), Parking Counts using the formulas from the local Code of Ordinances, and to show the building area totals. I was then able to insert and link the spreadsheets to the AutoCAD sheets. This gave us a template that we could utilize on future projects and became the office standard for all future Multifamily work.

I developed this sheet that included all of the appropriate codes and diagrams from ADAAG, FHA, and ANSI. This enabled us to show code compliance quickly and completely and saved a good amount of time and confusion during permit plan review and approval.
