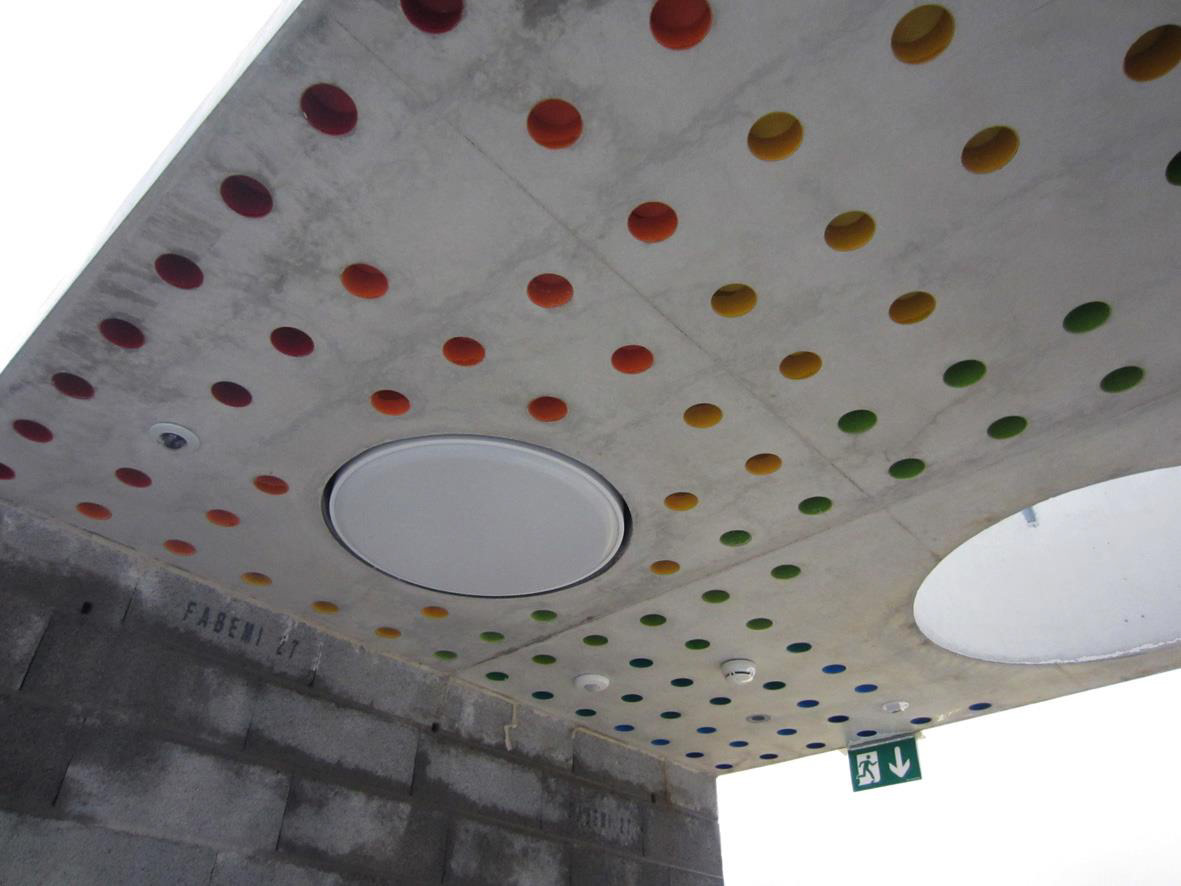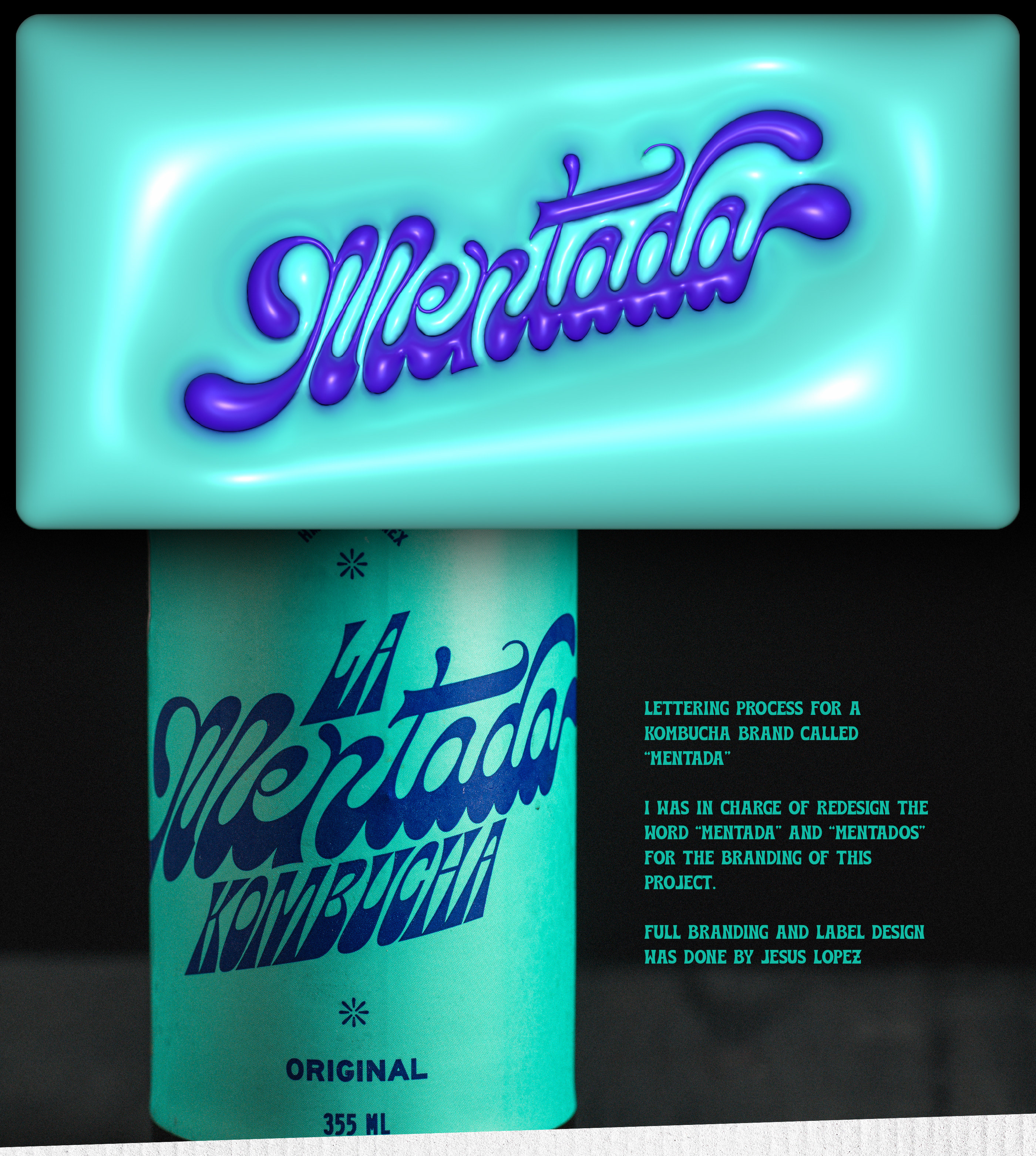As a part of the design of the ICRC visitor center in Geneva, Group8 architects, had planned a raw concrete ceiling. The structural constraints, as well as the acoustic constraints made it for a slightly too complex system to compute by hand.
A custom software was developed in Processing to explore the relationships between the several ceiling elements (lights, fume escapes, acoustic elements, structure, water evacuation pipes, etc.). That allowed to place every element within the constraints specified by the structural engineer, as well as meet the requirements of the acoustic engineer.
Once that software was done, in order to help the actual building of the ceiling, an automated process for outputting construction sheets was put together so as to wistand eventual design changes due to unforseen construction constraints.
_____________________________________________________________________________________
client:group8 architectes
location: geneva, switzerland
Video showcasing the software developped to distribute the various ceiling elements according to their individual and global constraints.

rendering of the expected results

the actual construction before mogin all the furniture in. The colors are still visible, but came out much more sublty due to the shadow created by the acoustic holes.

On-site prototype to test the uncasting of the various ceiling elements.

An overview of the ceiling from the top before pouring the concrete.

An overview of the ceiling from the top before pouring the concrete.



