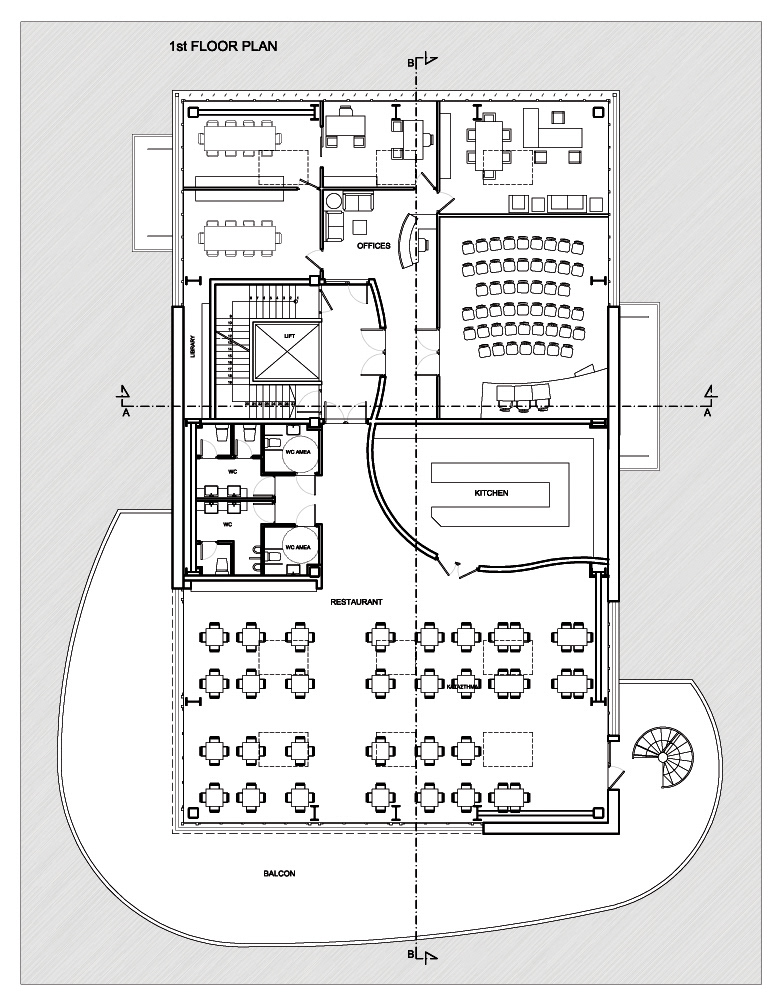Office Building and Exhibition Space of the Small Industry Chamber of Thessaloniki
project: Office Building and Exhibition Space of Chamber of Thessaloniki Small and Medium Sized Industries
location: thessaloniki
date: june 2009 - september 2009
size: 960 m²
state: under construction
client: Thessaloniki Chamber of Small and Medium Sized Industries
architects: VANDOROS + PARTNERS / alex vandoros
location: thessaloniki
date: june 2009 - september 2009
size: 960 m²
state: under construction
client: Thessaloniki Chamber of Small and Medium Sized Industries
architects: VANDOROS + PARTNERS / alex vandoros
civil engineers: Stavros Souanis / Giannis Chourpouliadis
E/M engineers: Karanasios - Varsami
E/M engineers: Karanasios - Varsami
3d views of the project
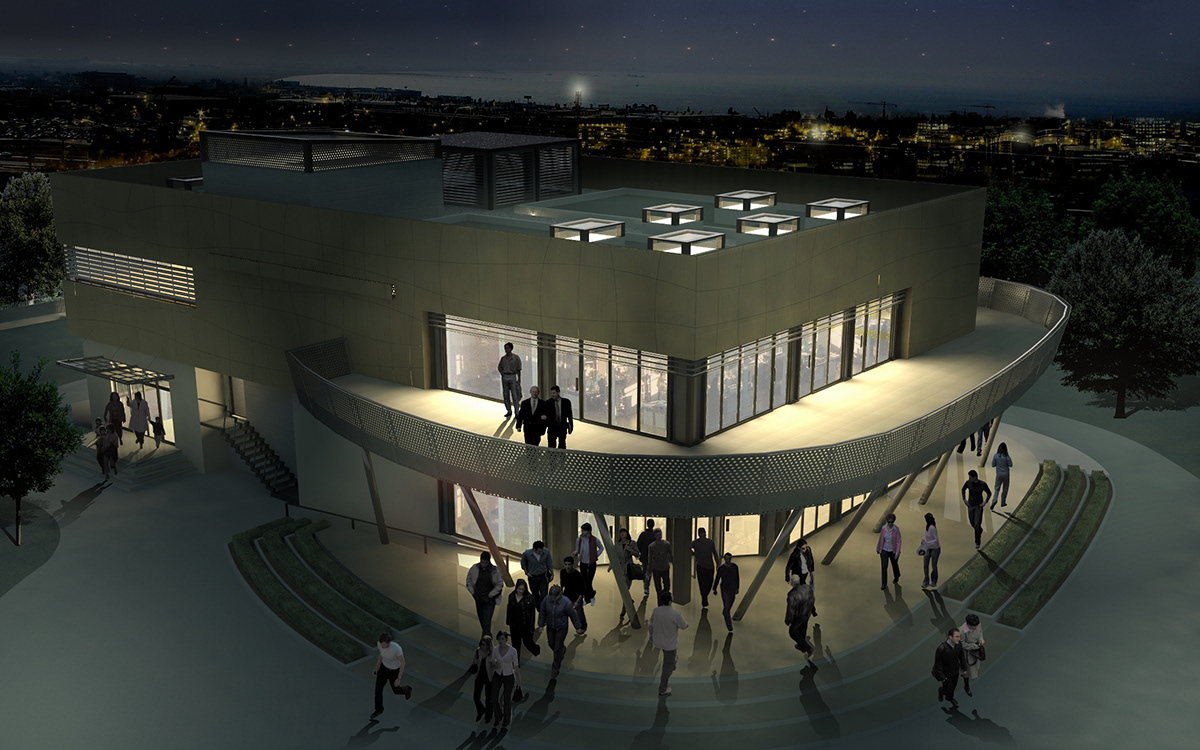






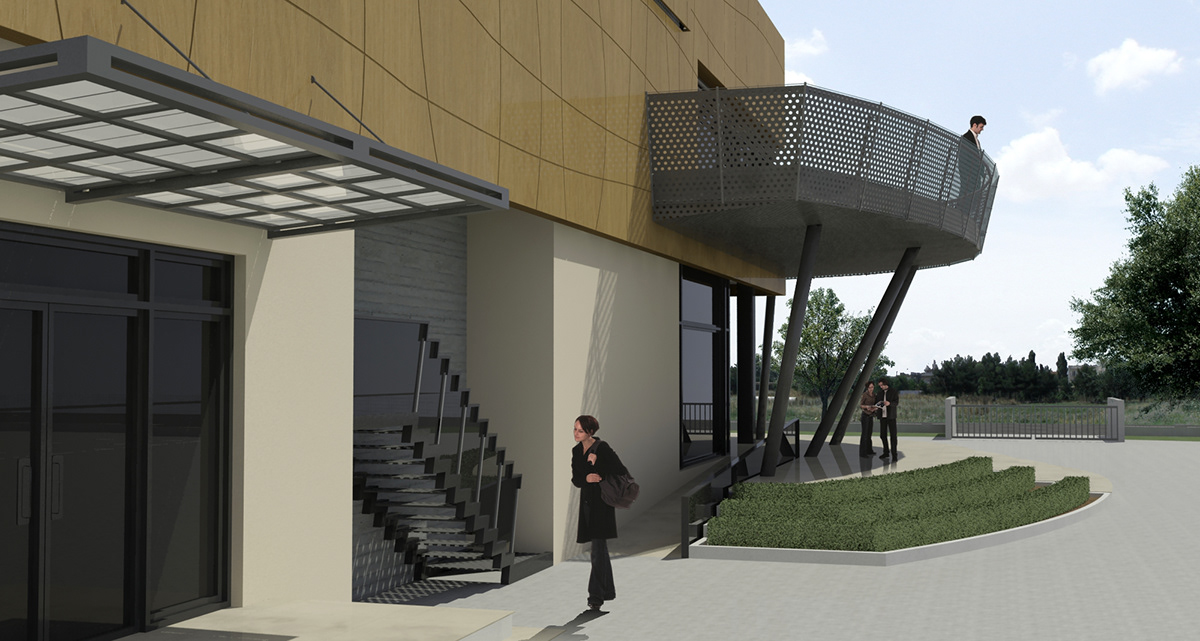

Photos during the construction phase
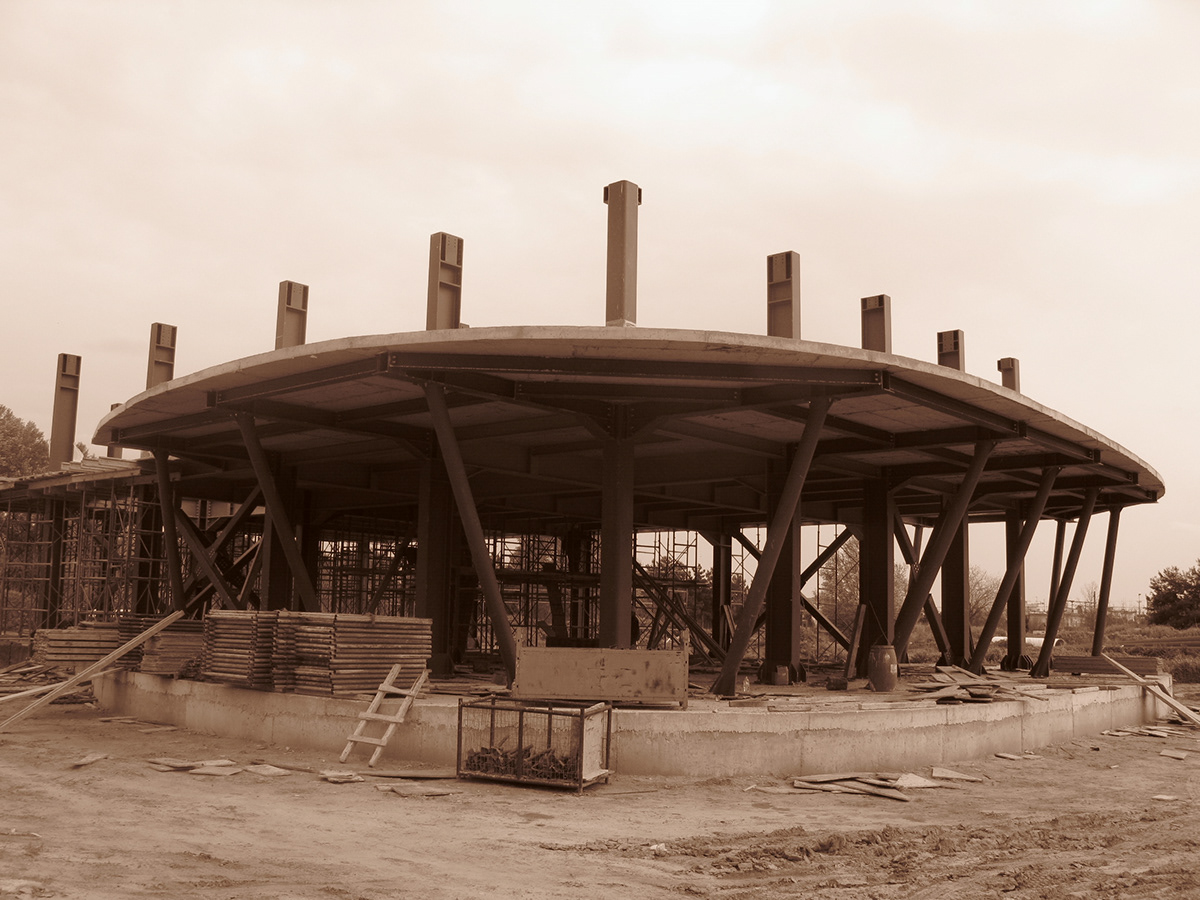
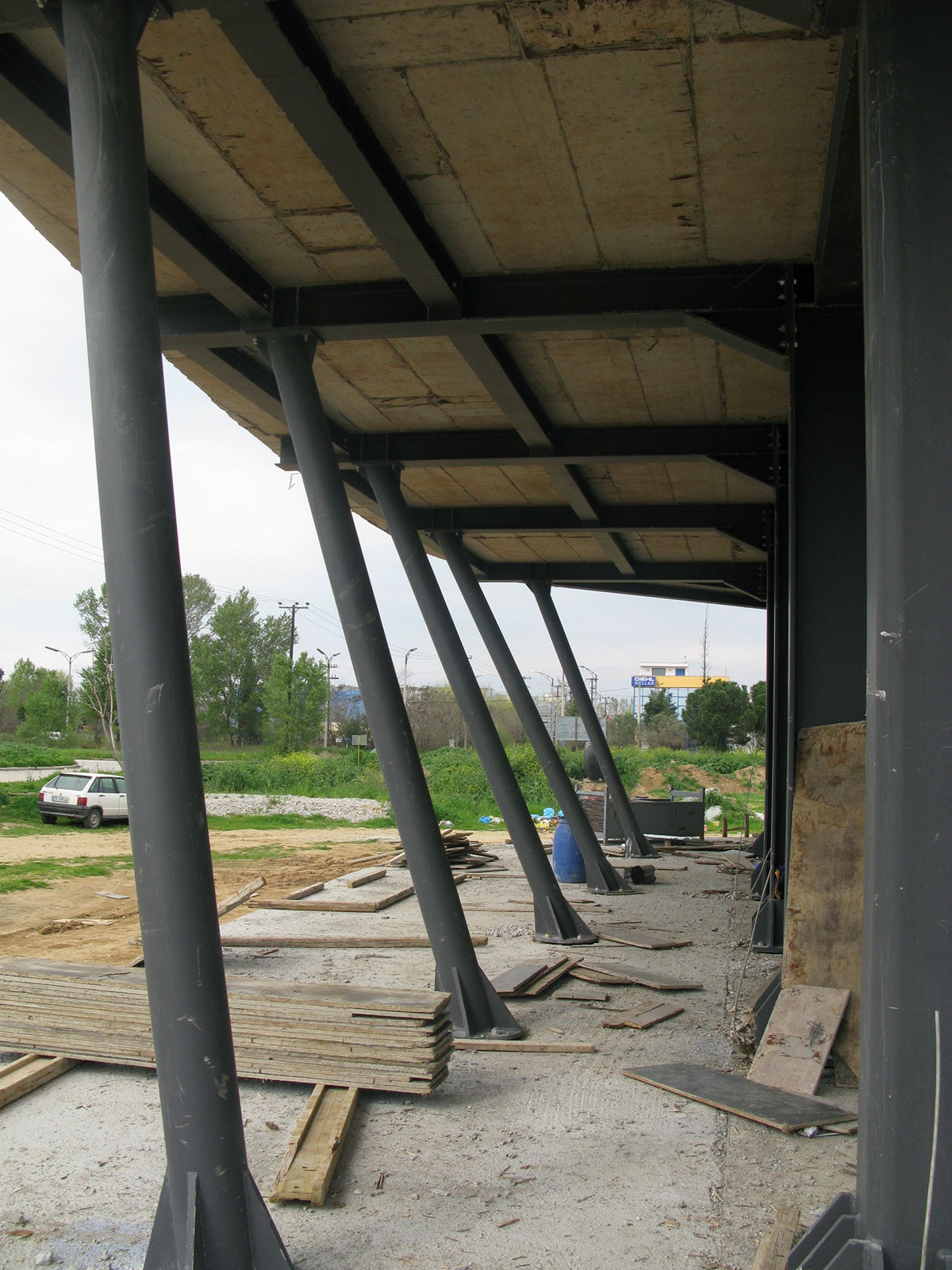
Final plans and sections of the project
