VCU BrandcenterVCU BRANDCENTER
103 South Jefferson Street
Richmond, Virginia
TYPE EDUCATION
AREA 14,400 SF
COMPLETION 2007
103 South Jefferson Street
Richmond, Virginia
TYPE EDUCATION
AREA 14,400 SF
COMPLETION 2007
VCU Brandcenter in Richmond, Virginia, is one of the foremost media, advertising and communications schools in North America. In an effort to expand and broaden the educational prospectus, a new building was planned. A vacant historic three-storey brick carriage house from 1890 provided the main school teaching space, and this is supplemented with a new 12,000 SF three-storey ‘service structure’ located along side, which provides modern facilities and additional space on several levels, including seismic bracing of the old building.
Together, the structures house a school pioneering an advertising curriculum offering not only real-world business fundamentals and strategic branding, but hands-on understanding of the creative process and the experience of working with creative teams of students, teachers and professionals.
While the central (entry) floor accommodates classrooms and acts as a communal gathering space, hosting public events, the basement floor is devoted to student workspace with adjacent media labs, and the top floor is given over to faculty space and seminar rooms. However, the intention is to have staff/student interaction dispersed throughout the building. The central floor is multi-purpose and flexible by insertion of a 50-person meeting room that folds up against the ceiling, and retractable acoustic curtains separating the 90-person lecture room. The old maple floors were refurbished, and new maple strip flooring and maple veneer was used for forming furniture on the Faculty floor.
Acting as a catalyst, the new addition seeks to bring things together: old and new; student and faculty; academia and practice. Resisting the traditional academic hierarchy of student, faculty and administration, the project encourages a high level of social interaction between all users and all floor levels. Open communication is facilitated through the use of a series of small and large open “neighborhoods” such as the massive concrete gathering table in the basement and informal break-out areas throughout each floor.
Together, the structures house a school pioneering an advertising curriculum offering not only real-world business fundamentals and strategic branding, but hands-on understanding of the creative process and the experience of working with creative teams of students, teachers and professionals.
While the central (entry) floor accommodates classrooms and acts as a communal gathering space, hosting public events, the basement floor is devoted to student workspace with adjacent media labs, and the top floor is given over to faculty space and seminar rooms. However, the intention is to have staff/student interaction dispersed throughout the building. The central floor is multi-purpose and flexible by insertion of a 50-person meeting room that folds up against the ceiling, and retractable acoustic curtains separating the 90-person lecture room. The old maple floors were refurbished, and new maple strip flooring and maple veneer was used for forming furniture on the Faculty floor.
Acting as a catalyst, the new addition seeks to bring things together: old and new; student and faculty; academia and practice. Resisting the traditional academic hierarchy of student, faculty and administration, the project encourages a high level of social interaction between all users and all floor levels. Open communication is facilitated through the use of a series of small and large open “neighborhoods” such as the massive concrete gathering table in the basement and informal break-out areas throughout each floor.
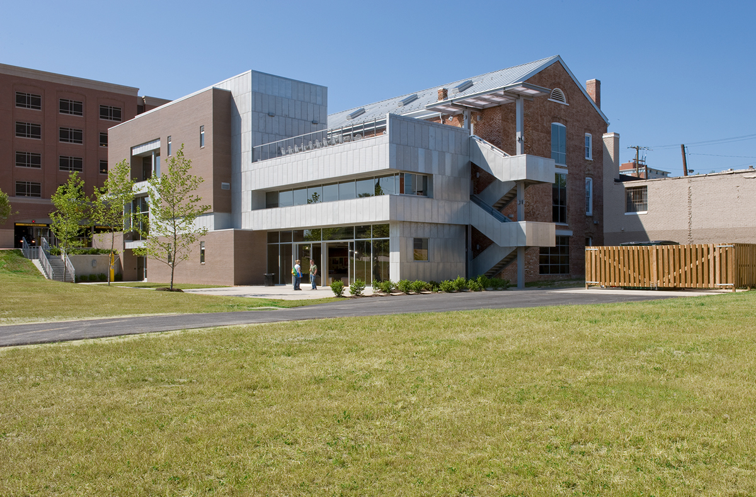
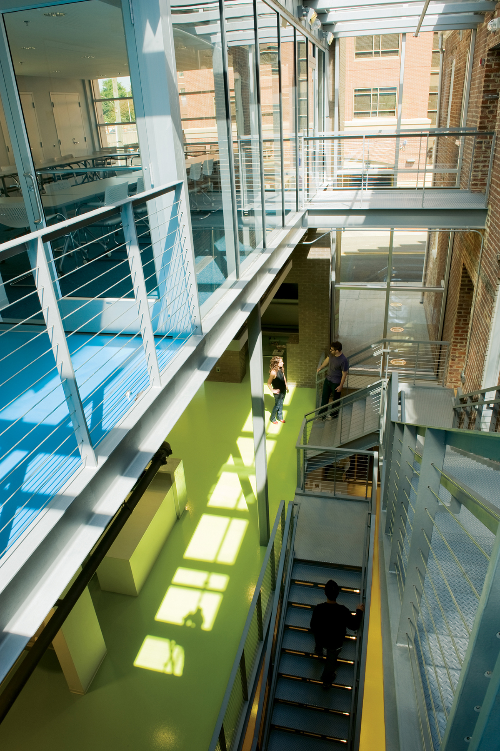
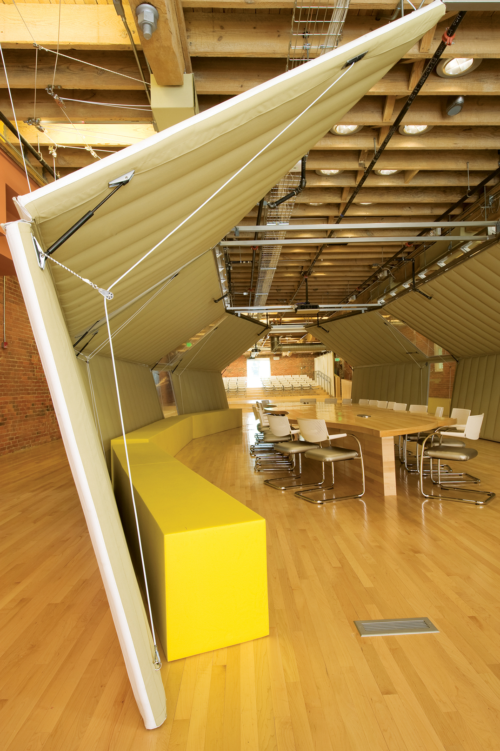
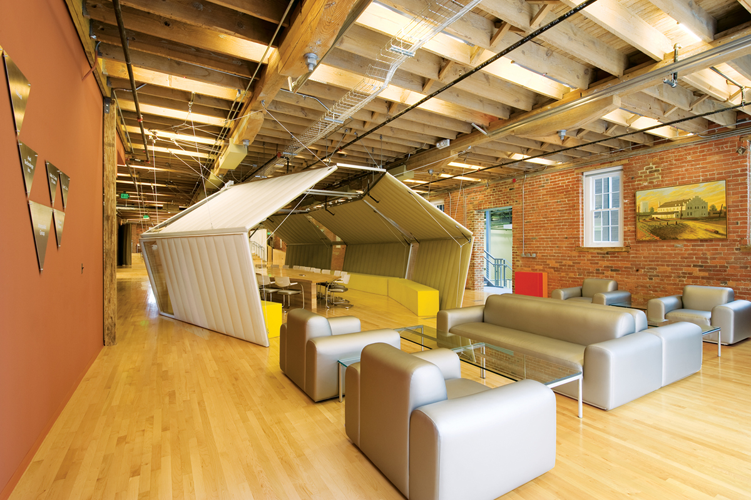

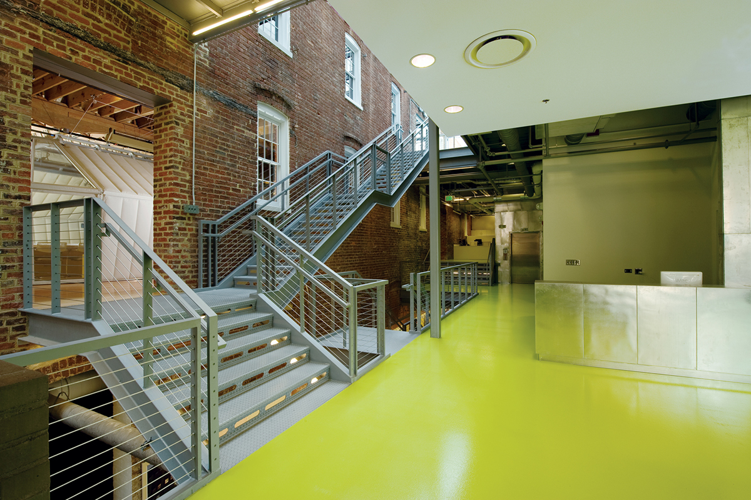
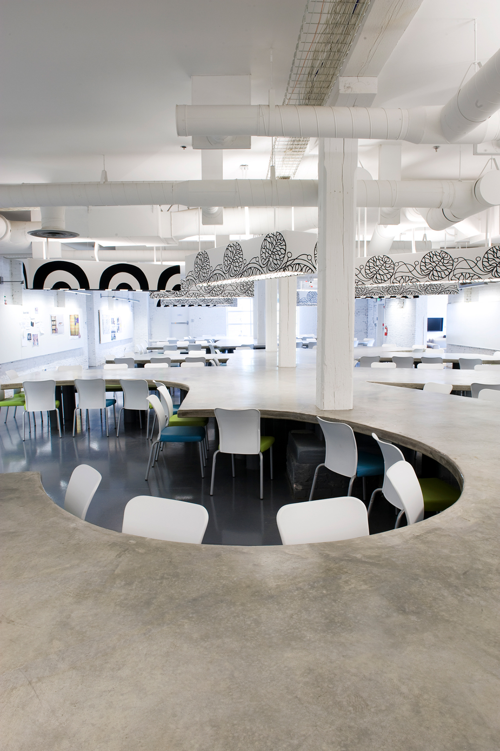
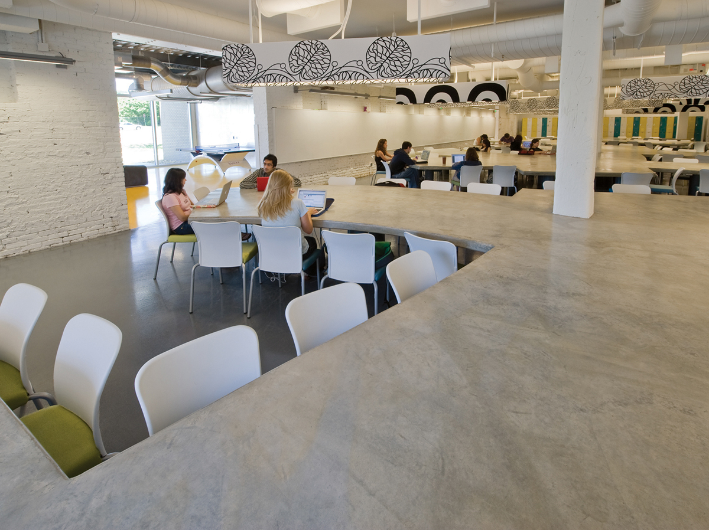
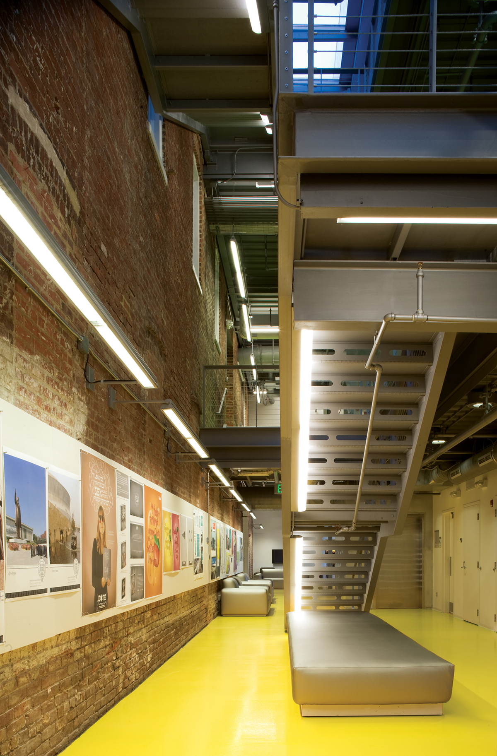
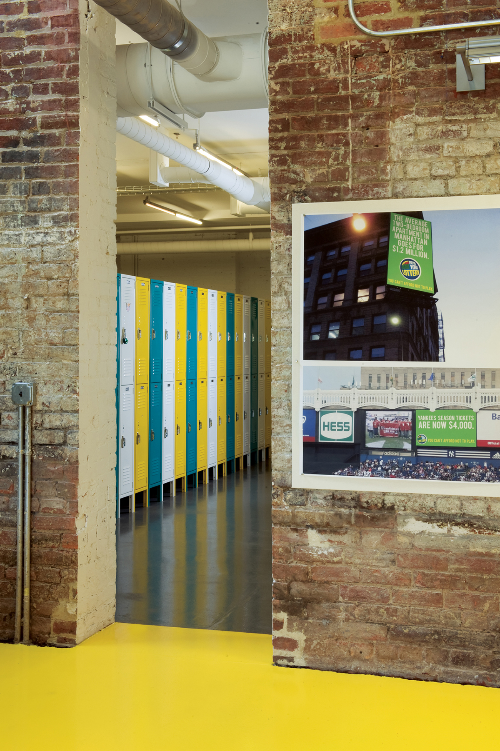
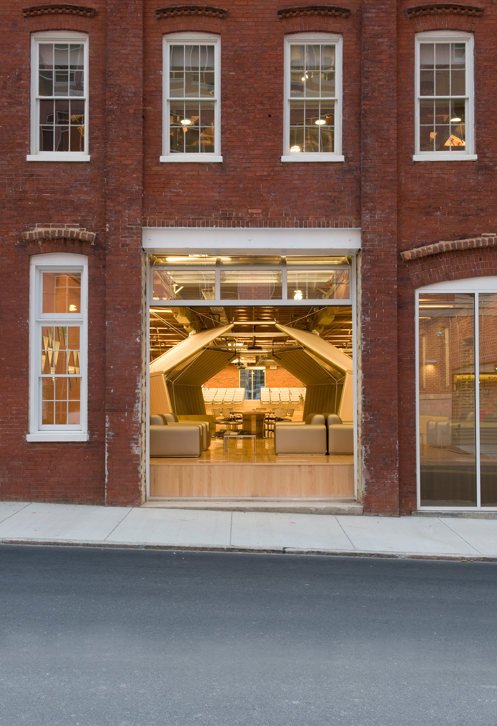
PHOTOGRAPHY BY ALLEN T. JONES, VCU BRANDCENTER

