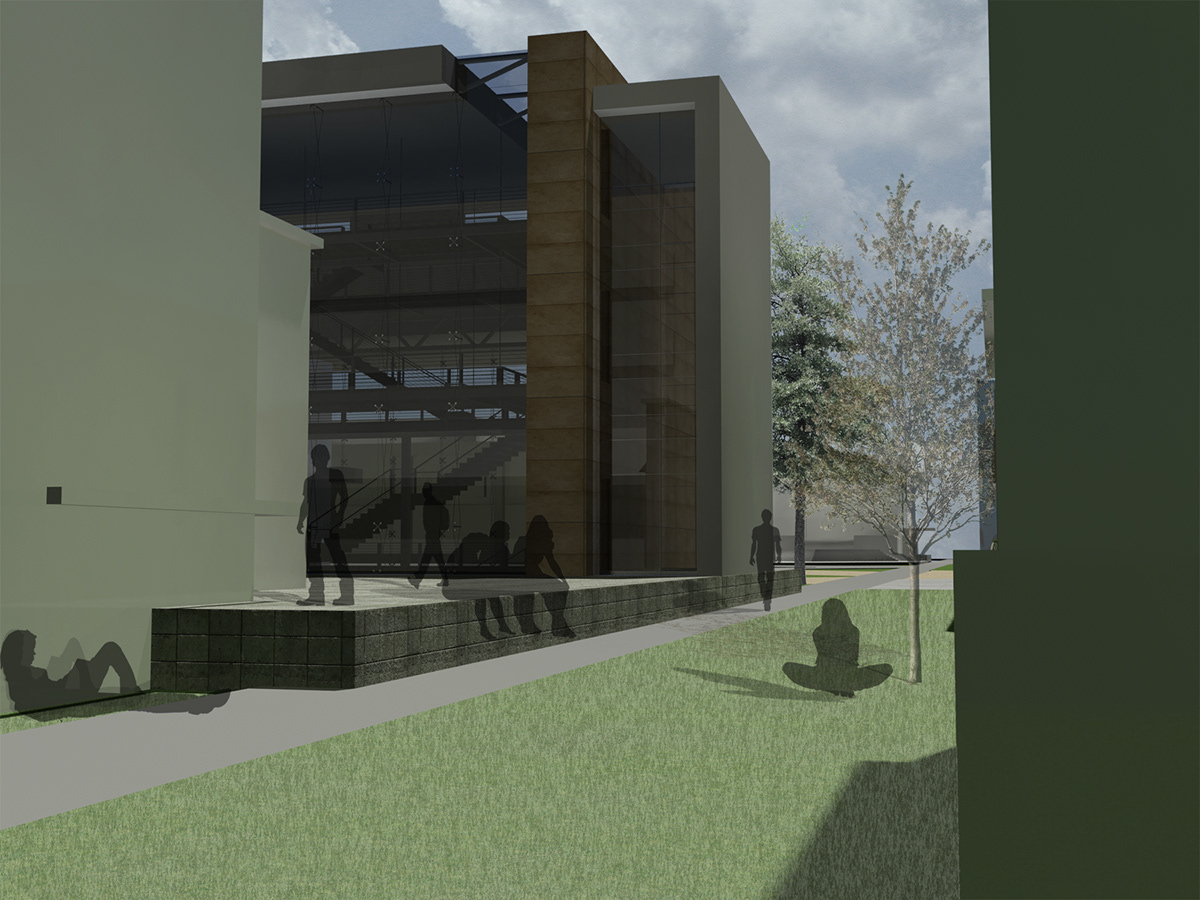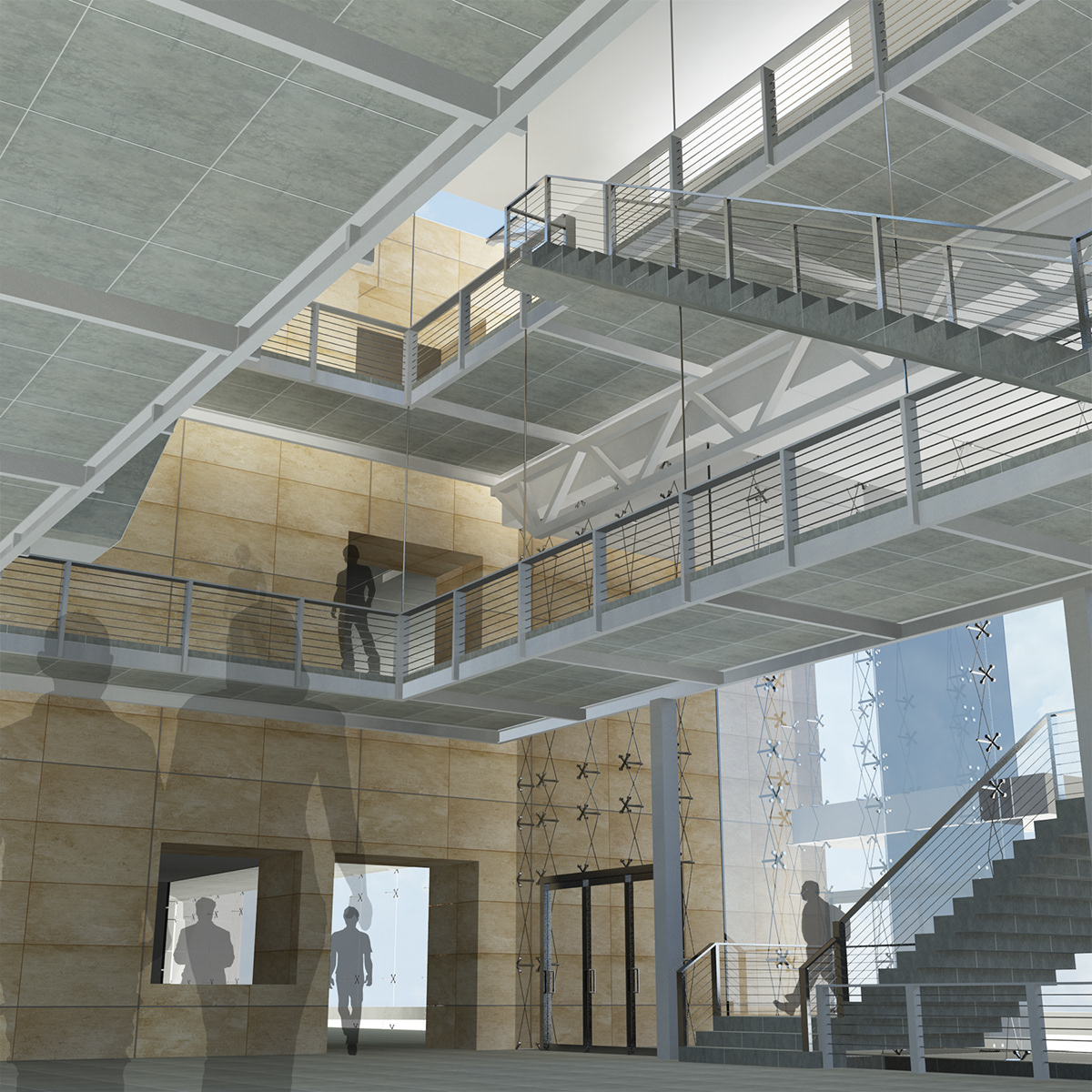
Revisiting the library project to bring the renderings alive and promote what I had originally intended to be the hub of Student life and culture

Southwest facade fronting the existing central plaza of the University of Detroit Mercy

West Facade/ View from Livernois

Northwest perspective, pathway between existing architecture building and existing Library

top - South Facade
bottom - West-east Section

Up into Atrium and stacks circling the balconies

Main Entrance

Individual reading room

View into Plaza from second floor

full light lecture hall accommodating 300 people

half light lecture hall







