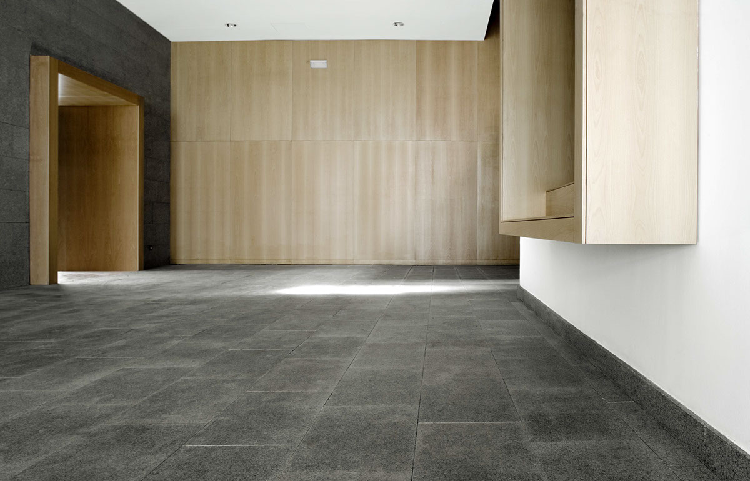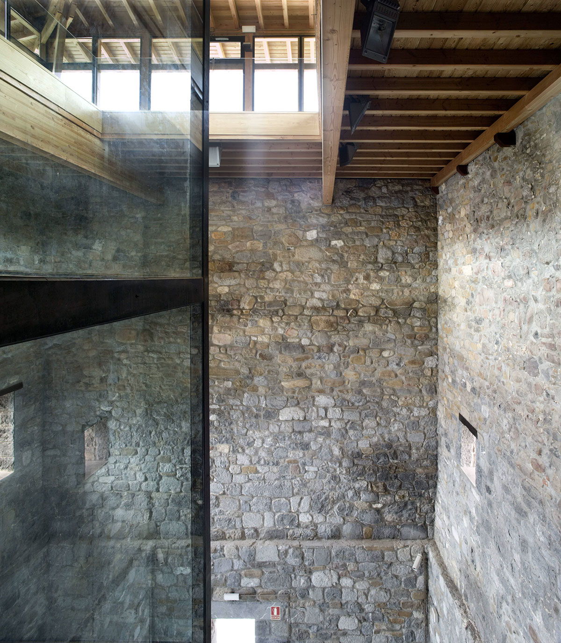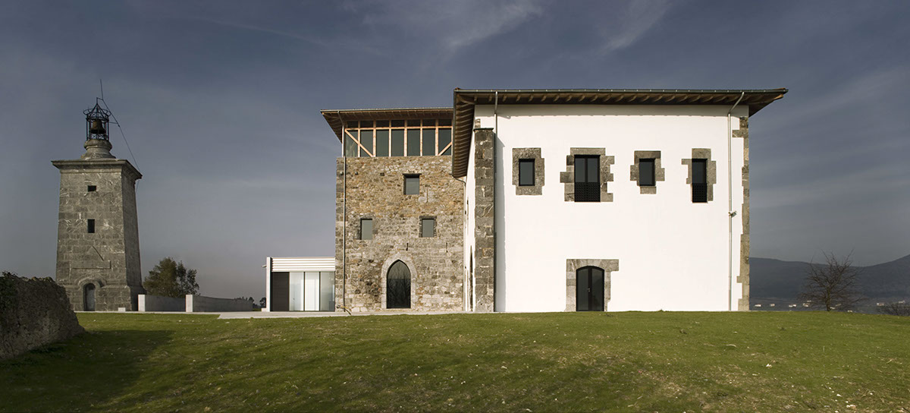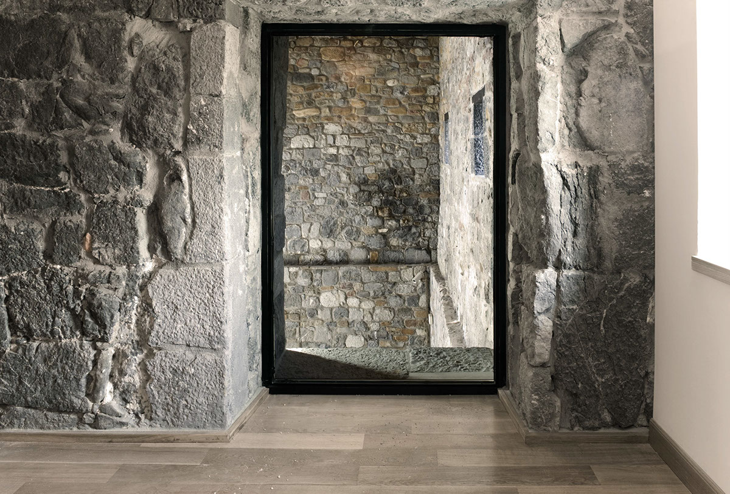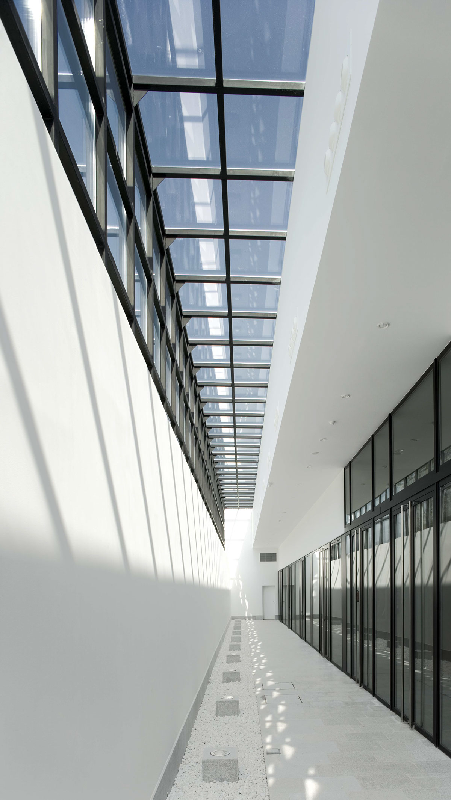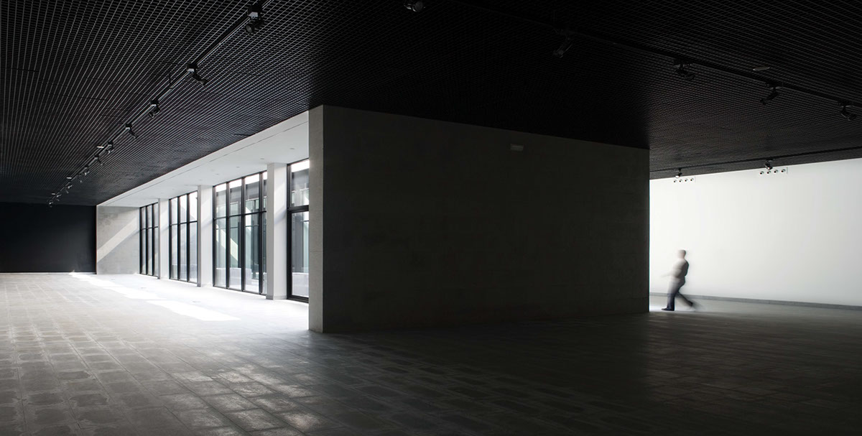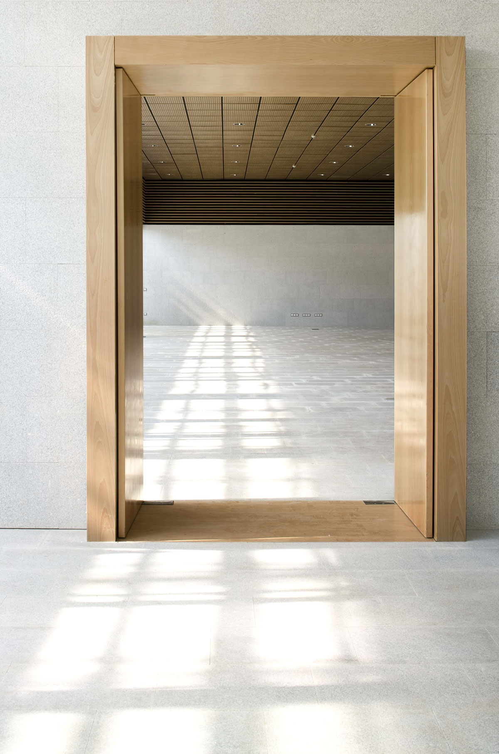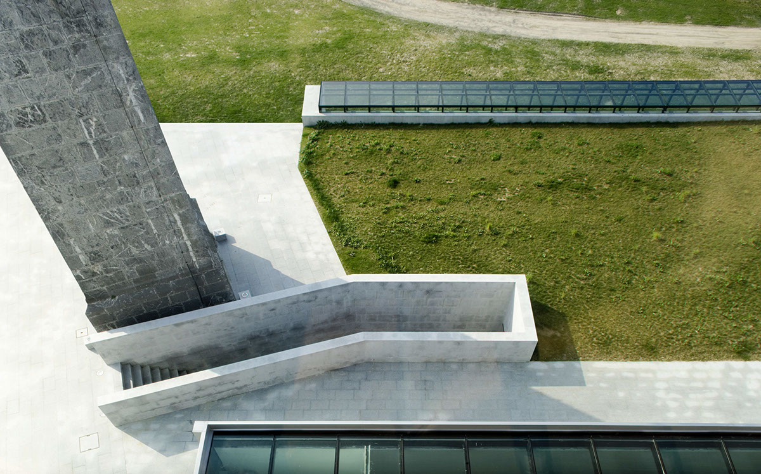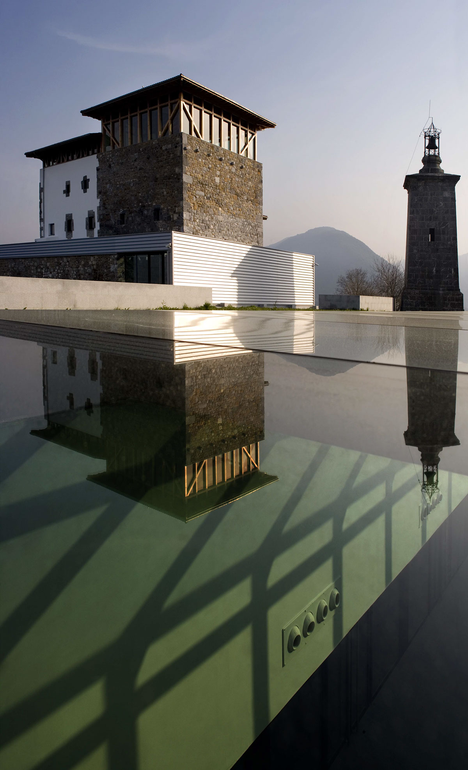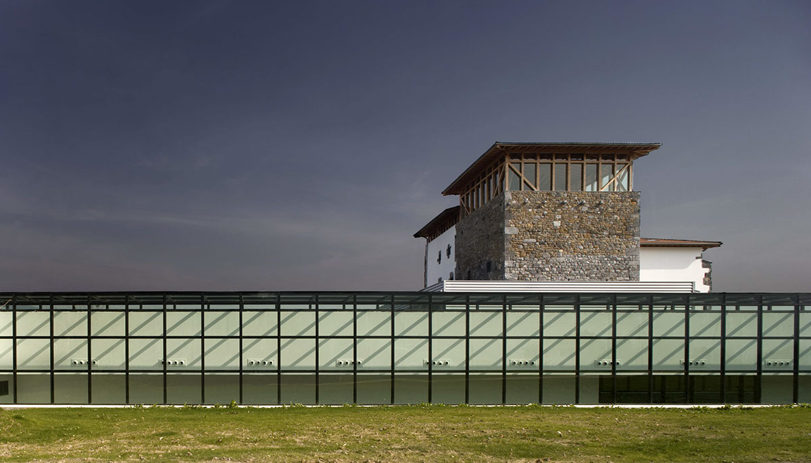
Urdaibai's Biodiversity Museum
Busturia, Bizkaia
Busturia, Bizkaia
The new Museum recognizes the historic and architectural values of the existing buildings . Consequently, the new required facilities are planned as an underground level so it can only be seen from the exterior whenever required in order to resolve specific elements of access or lighting.
Inside the 18th century mansion, the floor structure is to be rebuilt, whilst the tower remains empty, housing memories and the basic element of the project. The connection between the building to be renovated and the new annex is on the ground floor, so that the mansion-tower maintains its dominant position in the surrounding landscape. This connection is considered to be a natural extension of the building itself, creating perfect harmony between the two parts and their surroundings. Following the same criteria, the materials used are wood, glass and stone, ensuring that the appropriate work is carried out on the building with the minimum of materials. 