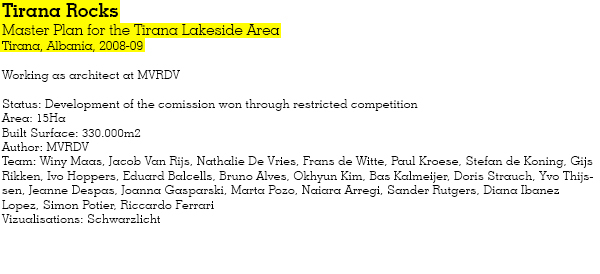
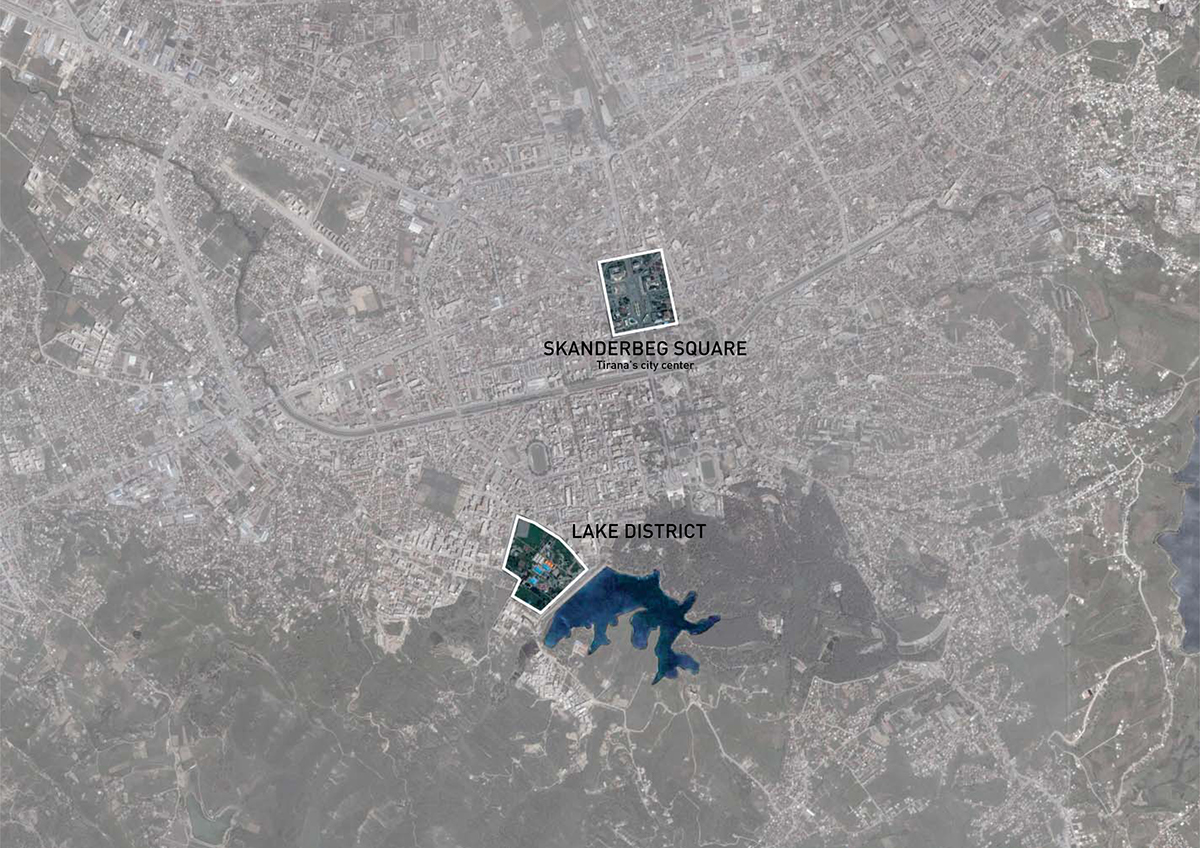
The Tirana Lakeside District
The Tirana Lake can be seen as one of the more highly valuable areas of the town. It is a mini version of the city’s surrounding hills and mountains. It is one of the bigger green areas of the town that is lively but as well somehow dusty. It forms there an important role in the cleaning of the air in the city. And it forms a highly appreciated escape from the town. With the development on the northern plots around the lake, the area can be improved. But how to do that? How to use the design of these plots to strengthen the qualities of the area? This opportunity gives it actually the chance to enhance a unique combination of sport, park, water, and urban life, to preserve and even enlarge the openness, to complete the Lake Park. A relief of the city that must be protected, strengthened and enjoyed. A rare combination of ultimate leisure and an intense urban condition. How to use this contradiction and turn it into something unique?
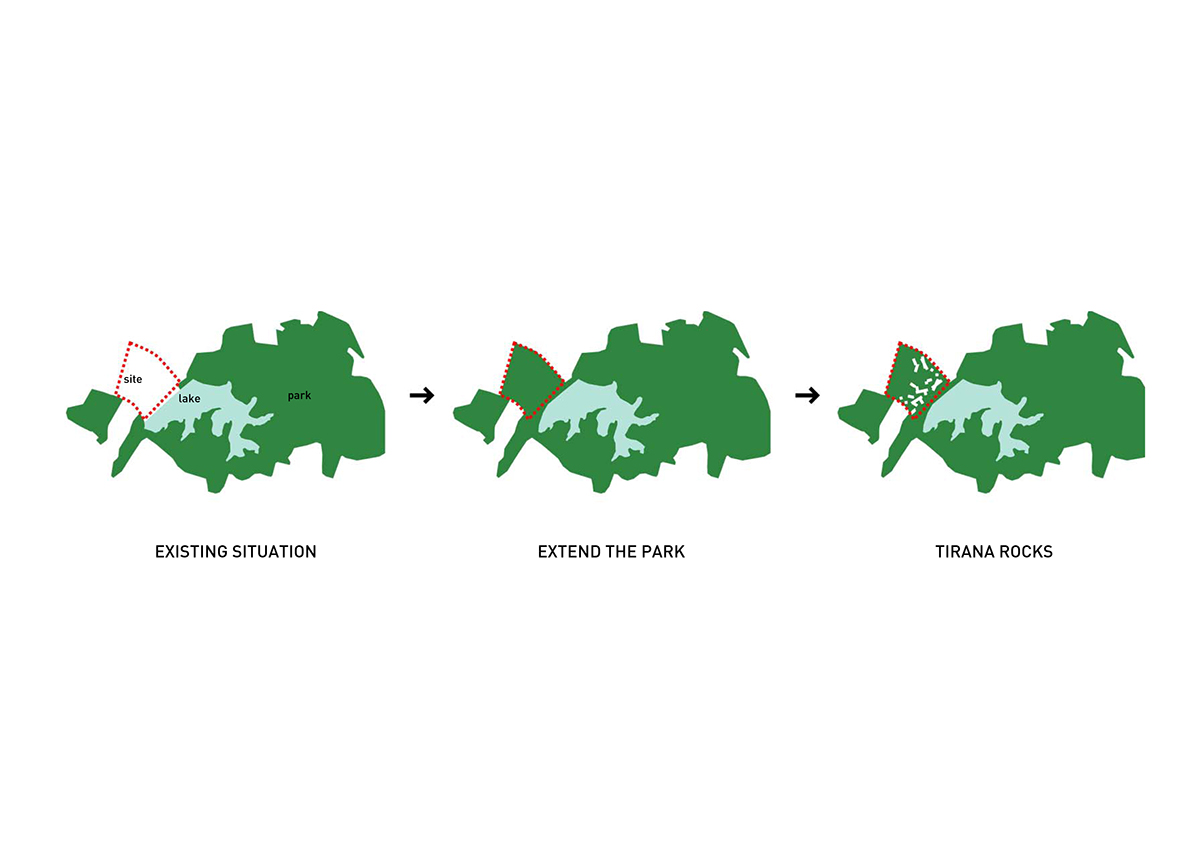
Extend the park !
If the demanded program, with an average density of FAR 2, is housed in regular Tirana 6-8 floor high (or low) buildings, the complete site would be filled. It would lead to a generic and anonymous district that does not reflect the value of the area. And only a selected group of buildings would be provided with a view to the lake and the surrounding landscape. By housing the program in higher volumes, more space can be created to realize a park, that completes the park belt around the lake, that enlarges and strengthens its role as an ecological and leisure entity
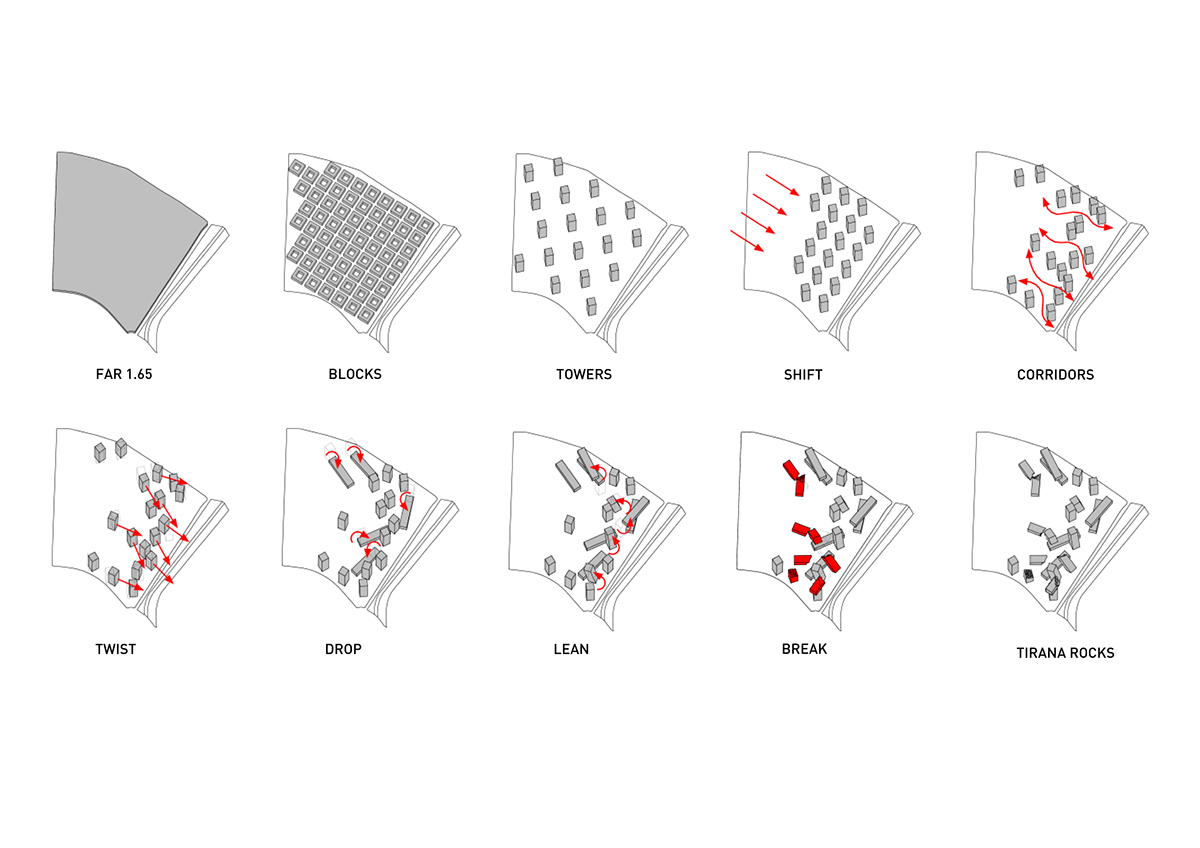
Concept
>FAR 1.65 Site 200.000 m2 Program 330.000 m2 >BLOCKS 38 blocks of 40 x 40 m, 8 floors high, cover the entire site. >TOWERS 18 towers by 25 x 25 m,32 floors high, create open space for park. >SHIFT By shifting some towers, they give views for those towers that are at the rows behind. Yes, a polite neighborhood comes alive.>CORRIDORS By shifting some towers, they create green corridors.>TWIST By twisting some of the towers they can optimize their views.>DROP By dropping some towers, rows of town or park houses can be made that have a direct access to the park. The drop also results in other buildings with bigger floor plans that can house the schools and the shops.>LEAN By letting some towers rest on top of each other, terraced appartment blocks can be created with great views over the lake. By balancing blocks, a spectacular appearance can be created for the hotels. and provide the rooms with a great view to the lake. Two leaning blocks merge at the top to form an office building. >BREAK By breaking the towers economical spans and cantilevers are created taking into account the current Albaninan construction possibilities. These breaks are singularities that give visiblitity to the special programs they house (pools complex, theater, terraced housing, school outdoor terraces and luxury attics open to the sky) >TIRANA ROCKS Together these buildings turn into series of ’rocks’. A rock formation that becomes a sparkling icon in the park at the lake. Tirana really rocks!
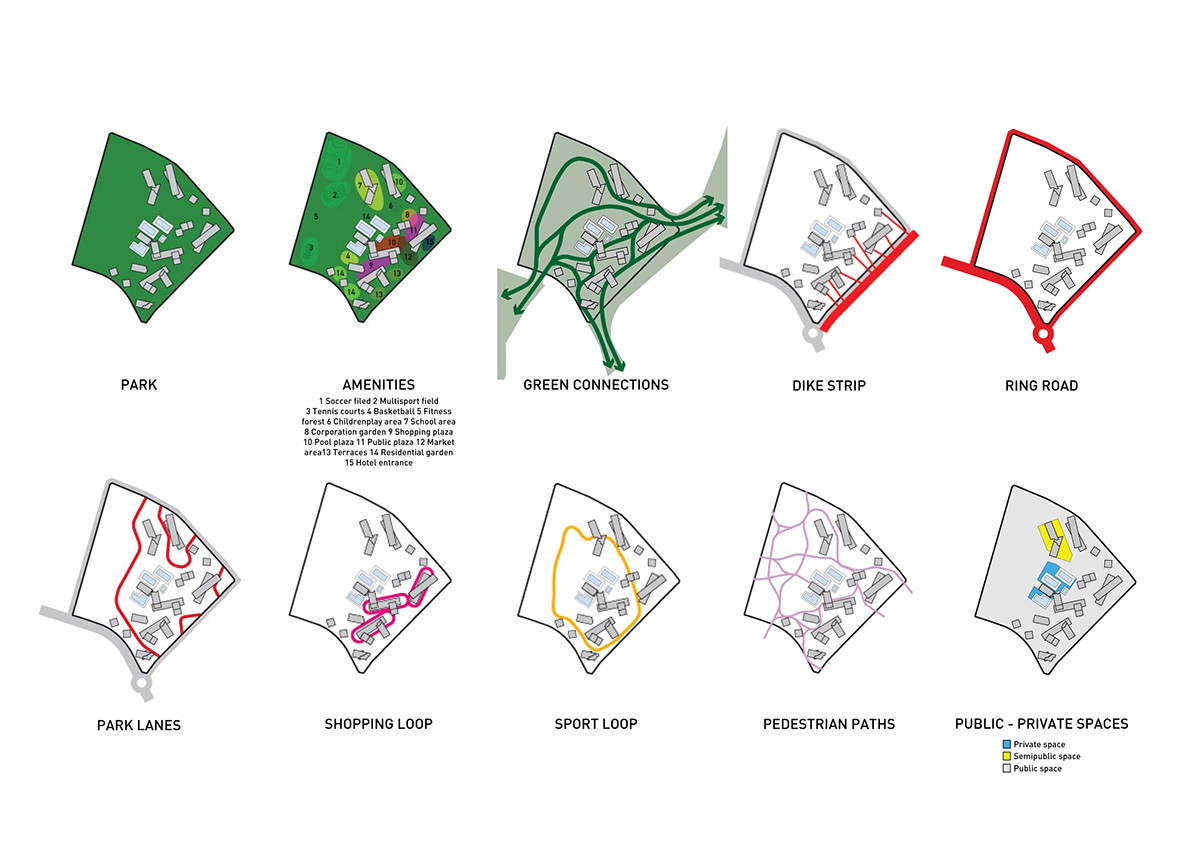
Functions
>PARK By planting the new park with Jacaranda trees a new characteristic green element can be added to the chain of parks. The tree has beautiful long-lasting blue flowers that will create a light blue cloud of flowers that provides shade. In the evening hanging chains of little lights in the trees create a ‘cloud of light’ >AMENITIES By placing different amenities inside the park, it becomes lively at any time of the day >GREEN CONNECTIONS By creating ecological corridors the new park is integrated in a web of green areas comprising the park along the lake and the botanical gardens >DIKE STRIP A zone between the dike and the buildings is kept open to provide a green connection between the botanic gardens and the hill park. It provides place for pavilions, terraces, outside public pools, play areas. It also provides privileged addresses directly connected to the dike through wooden bridges: Copa Tirana 1-180! >RING ROAD A ring road organizes the traffic around the area >PARK LANES Scenic parklanes are connected to the ring road and provide access to the main entrances of buildings drop offs and to the underground parkings >SHOPPING LOOP A shopping loops zig-zags under the leaning towers and breaks,
activating the ground levels of the buildings > SPORTS LOOP Sporting paths connect the different sportive amenities inside the plot >PEDESTRIAN PATHS The site is covered by a web of idillic pedestrian routes
>PARK By planting the new park with Jacaranda trees a new characteristic green element can be added to the chain of parks. The tree has beautiful long-lasting blue flowers that will create a light blue cloud of flowers that provides shade. In the evening hanging chains of little lights in the trees create a ‘cloud of light’ >AMENITIES By placing different amenities inside the park, it becomes lively at any time of the day >GREEN CONNECTIONS By creating ecological corridors the new park is integrated in a web of green areas comprising the park along the lake and the botanical gardens >DIKE STRIP A zone between the dike and the buildings is kept open to provide a green connection between the botanic gardens and the hill park. It provides place for pavilions, terraces, outside public pools, play areas. It also provides privileged addresses directly connected to the dike through wooden bridges: Copa Tirana 1-180! >RING ROAD A ring road organizes the traffic around the area >PARK LANES Scenic parklanes are connected to the ring road and provide access to the main entrances of buildings drop offs and to the underground parkings >SHOPPING LOOP A shopping loops zig-zags under the leaning towers and breaks,
activating the ground levels of the buildings > SPORTS LOOP Sporting paths connect the different sportive amenities inside the plot >PEDESTRIAN PATHS The site is covered by a web of idillic pedestrian routes
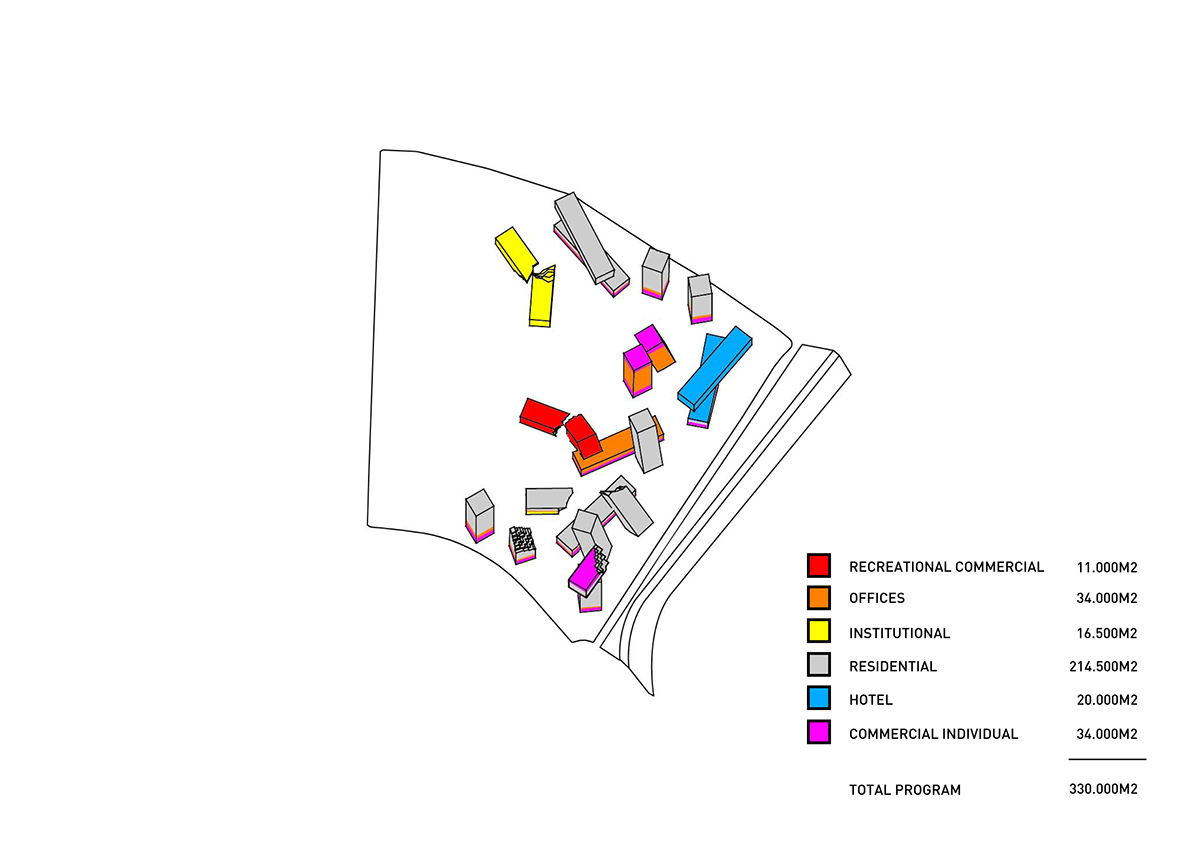
Diverse program
Programmatic variety ensures the 24-7 liveliness of the area!
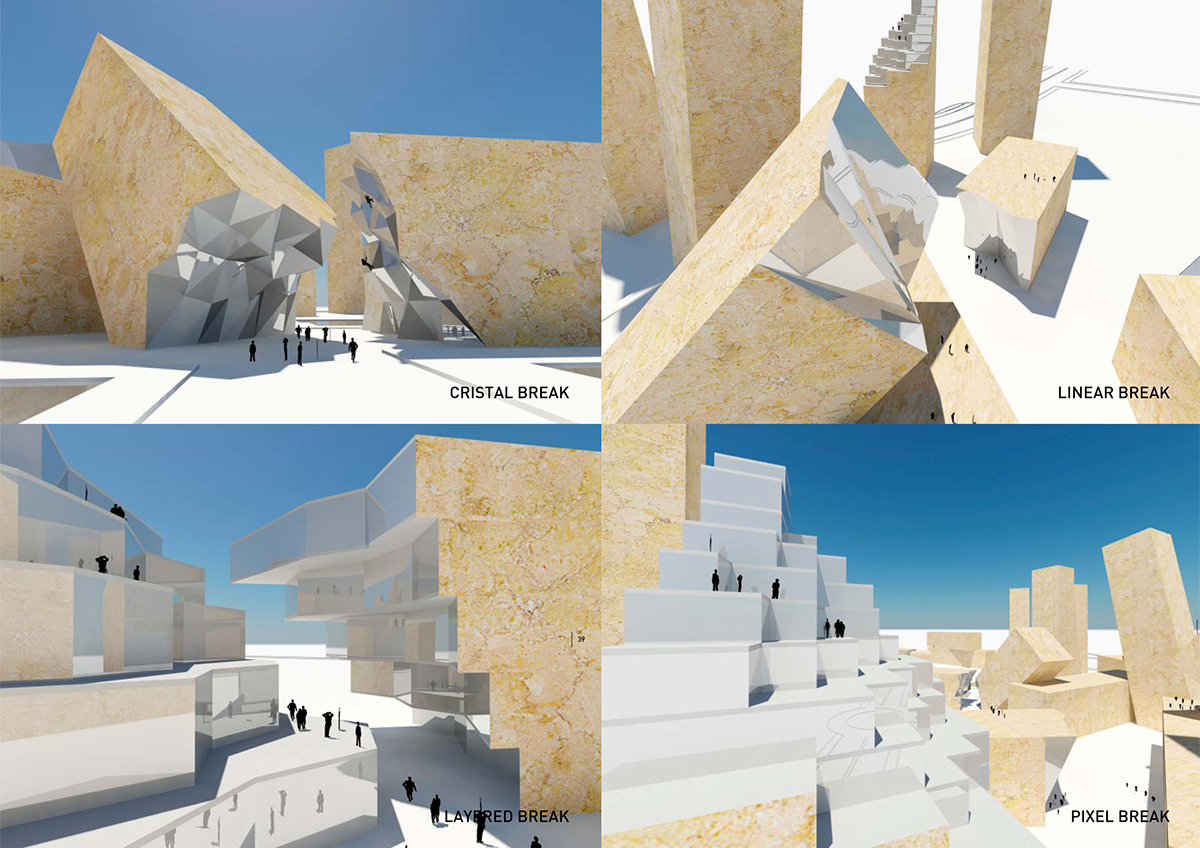
The breaks
Some building rocks break to adapt spans and cantilevers to albanian current building technologies. The breaks have light glass façades and reveal special programs: the crystal break houses the entrance to the pools complex and a theater; the layered break provides an entrance porch and terraces for the school; the linear break marks a monumental entrance to institutional programs; and the pixel break forms terraced housing oriented to the lake.

Sun study
The study reveals that the towers and that the public spaces are very well lit by sunlight all year round.
Summer sun is shielded through the use of the jacaranda plantation and shading terraces carved in the buildings.
The study reveals that the towers and that the public spaces are very well lit by sunlight all year round.
Summer sun is shielded through the use of the jacaranda plantation and shading terraces carved in the buildings.
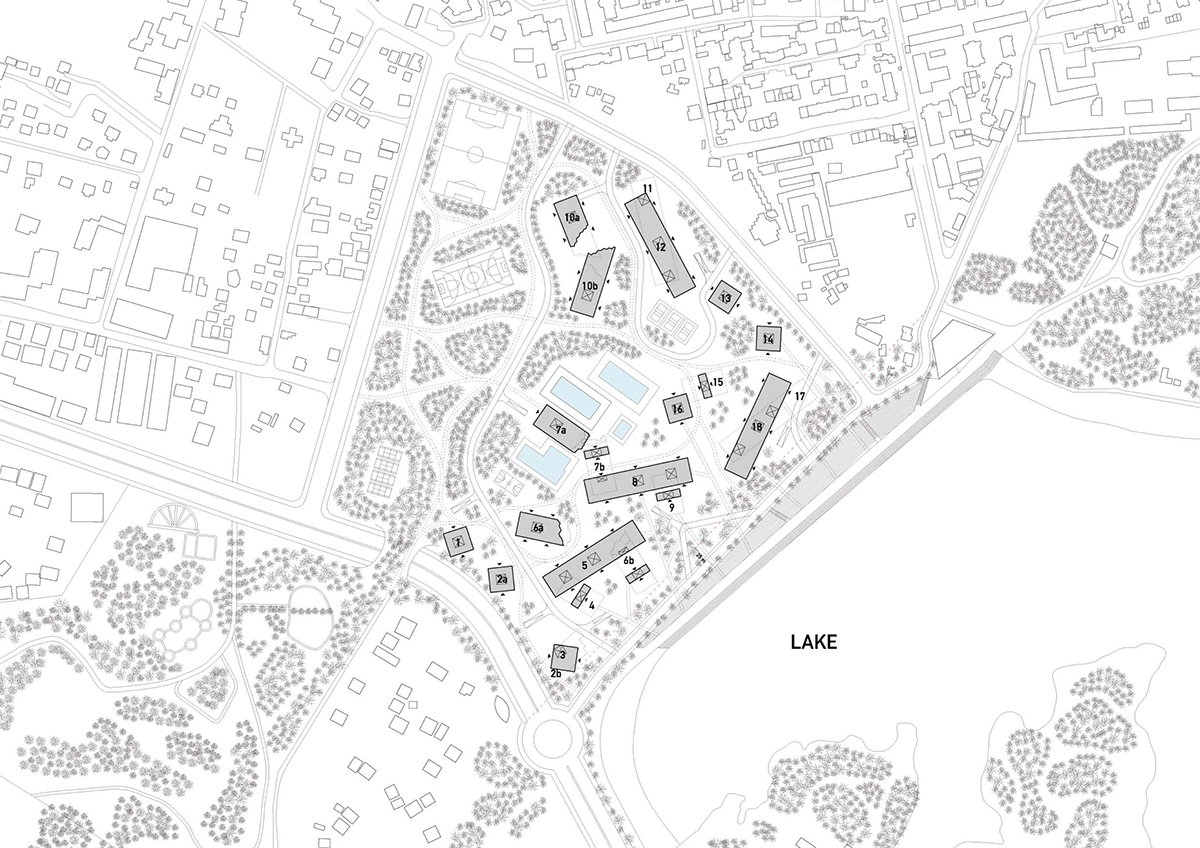
Ground level plan
The ground level plan reveals the openness and permeability of the masterplan.
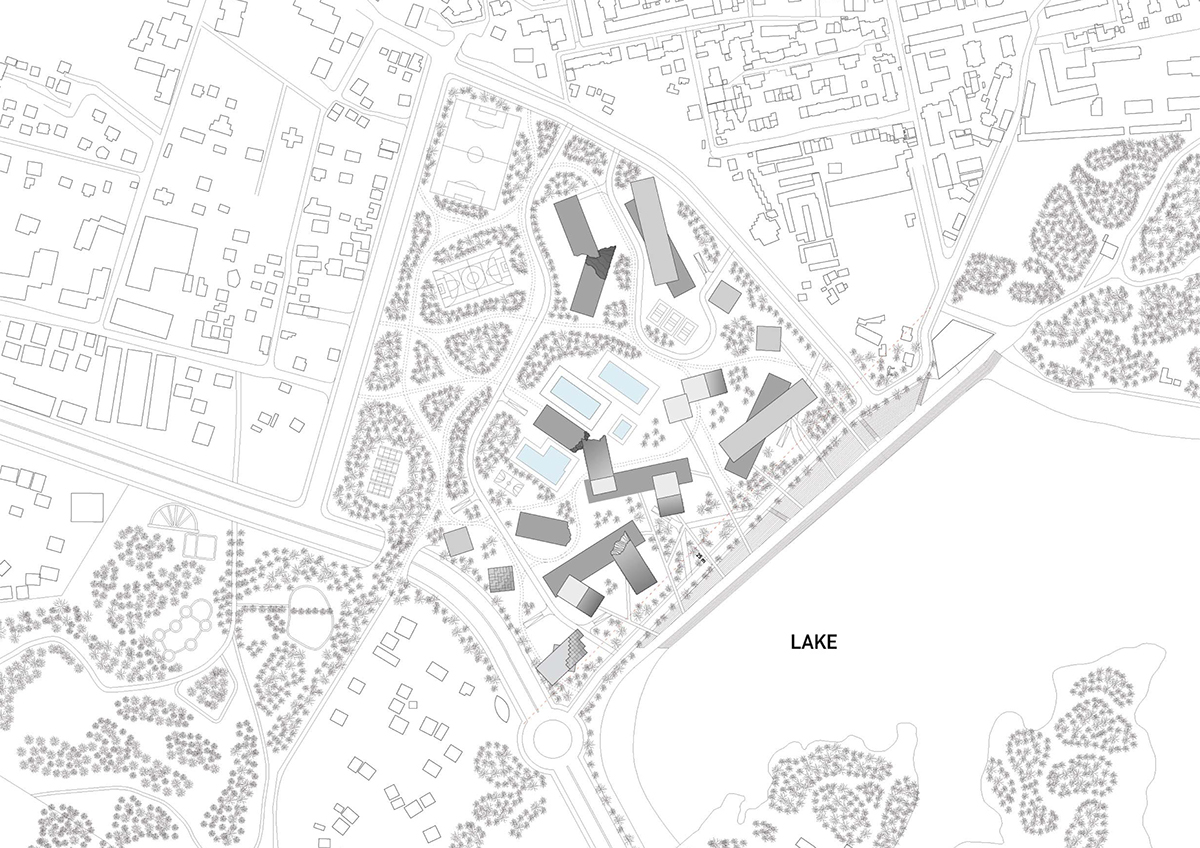
Top view plan
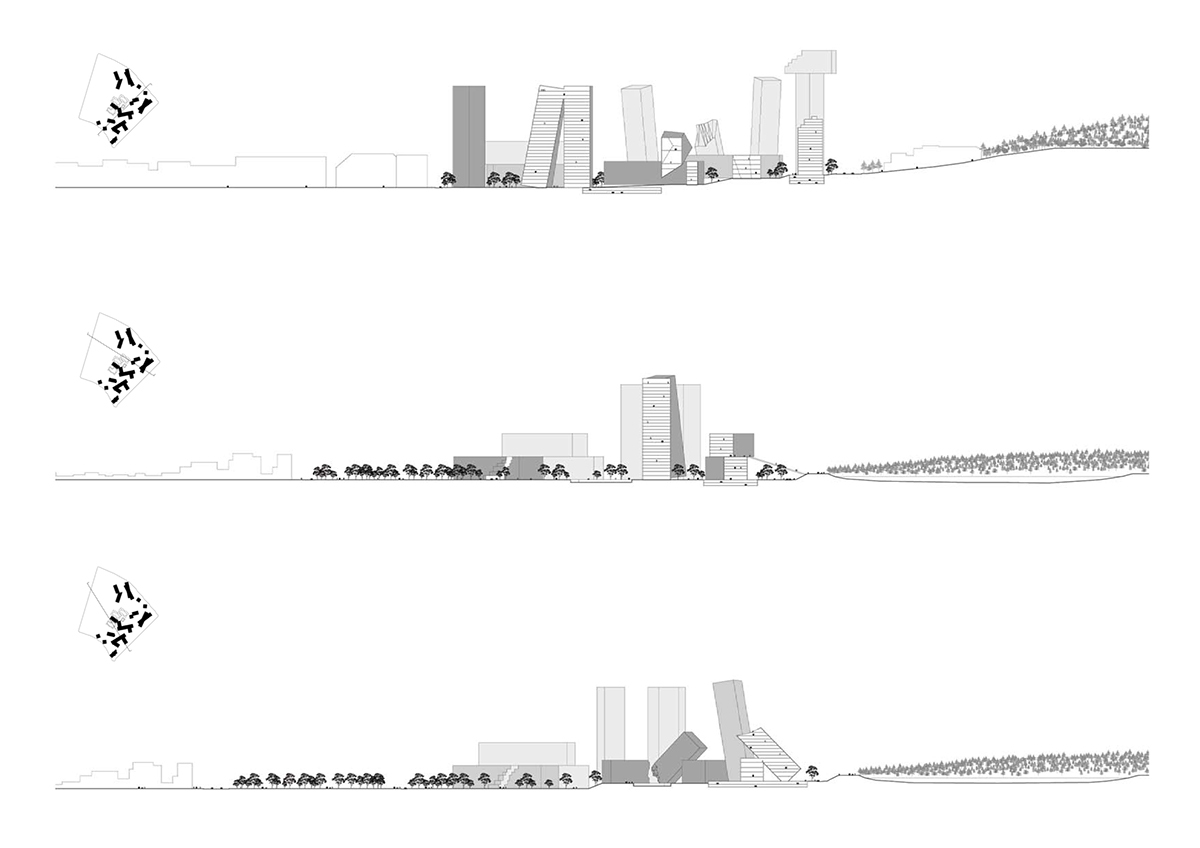
Sections
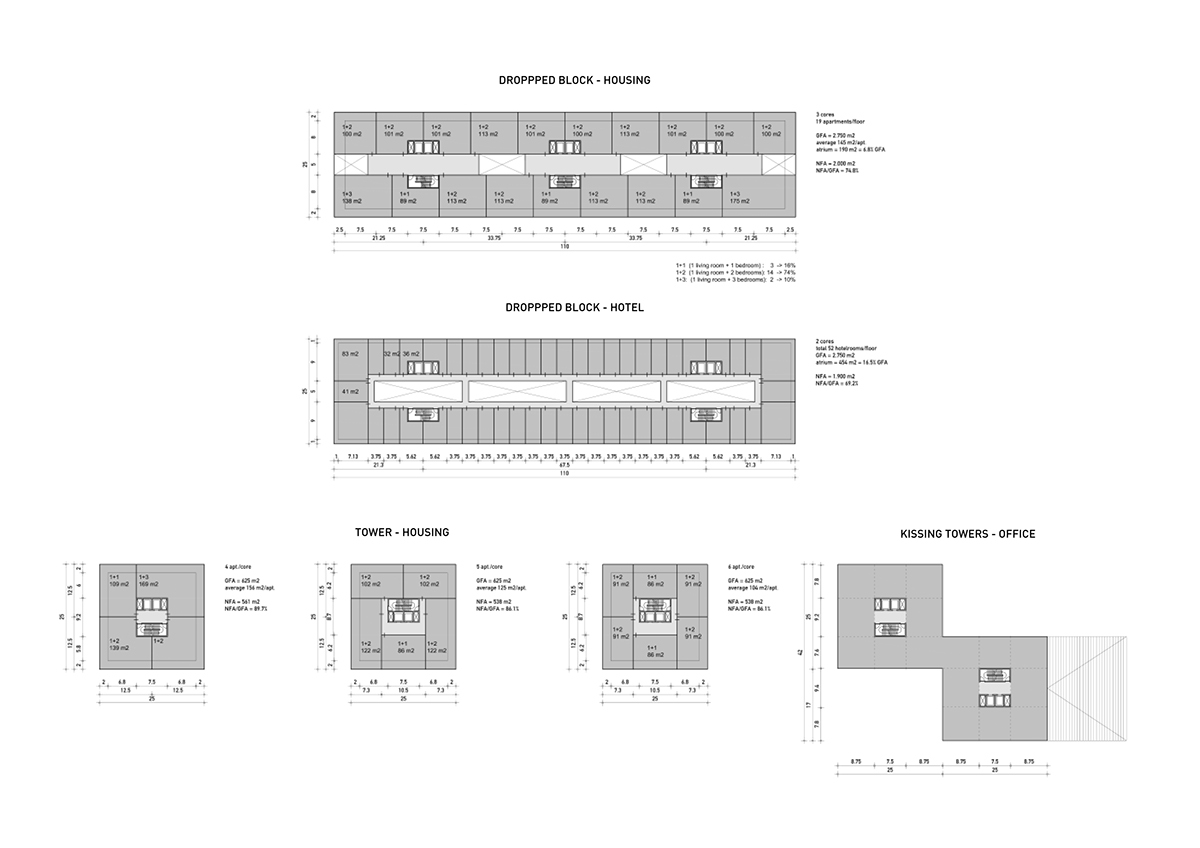
Rock typologies
Vertical and kissing towers provide excellent plans for housing and offices, with core and services in the middle. By dropping some towers, larger plans are obtained that are very appropriate for park houses or hotel.
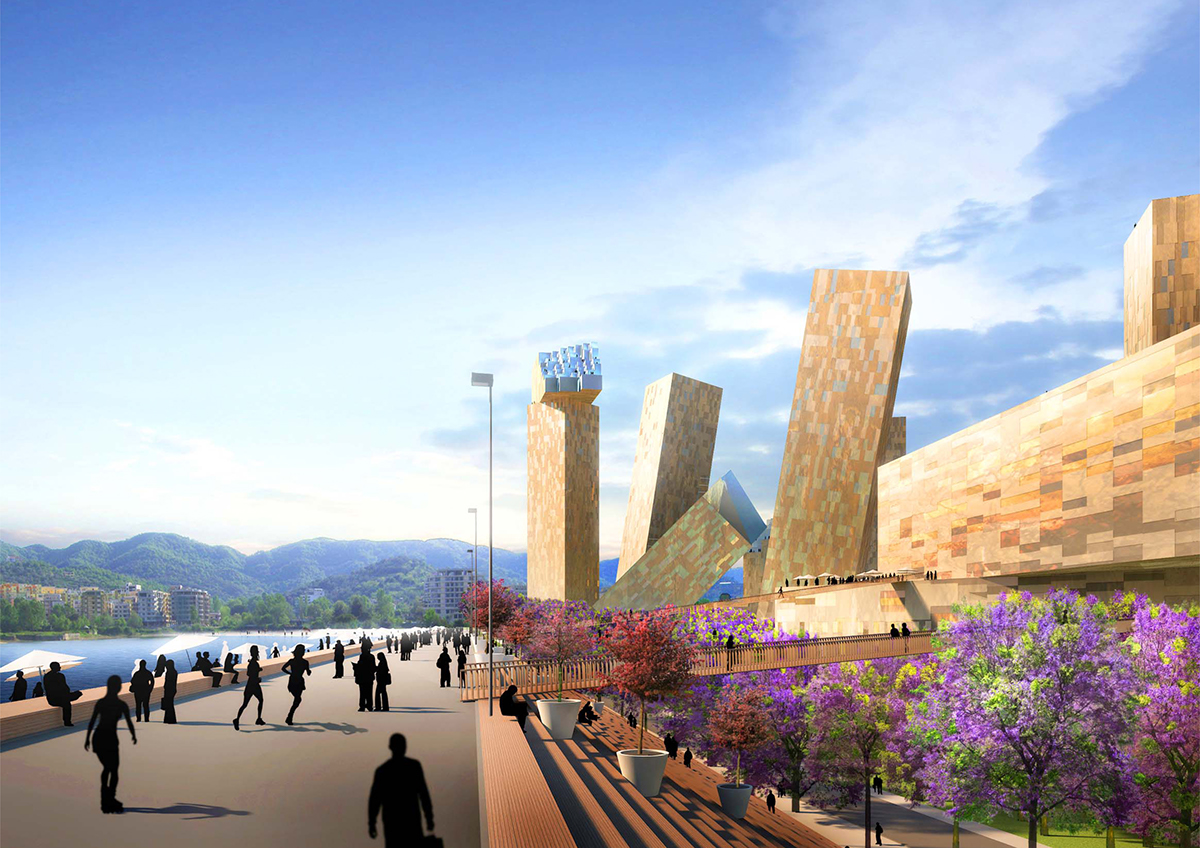
Copa Tirana
A strip along the top of the dike provides a bustling leasure area for the whole lakeside district. It also connects the hillside parks with the botanical gardens and gives addresses to the towers.
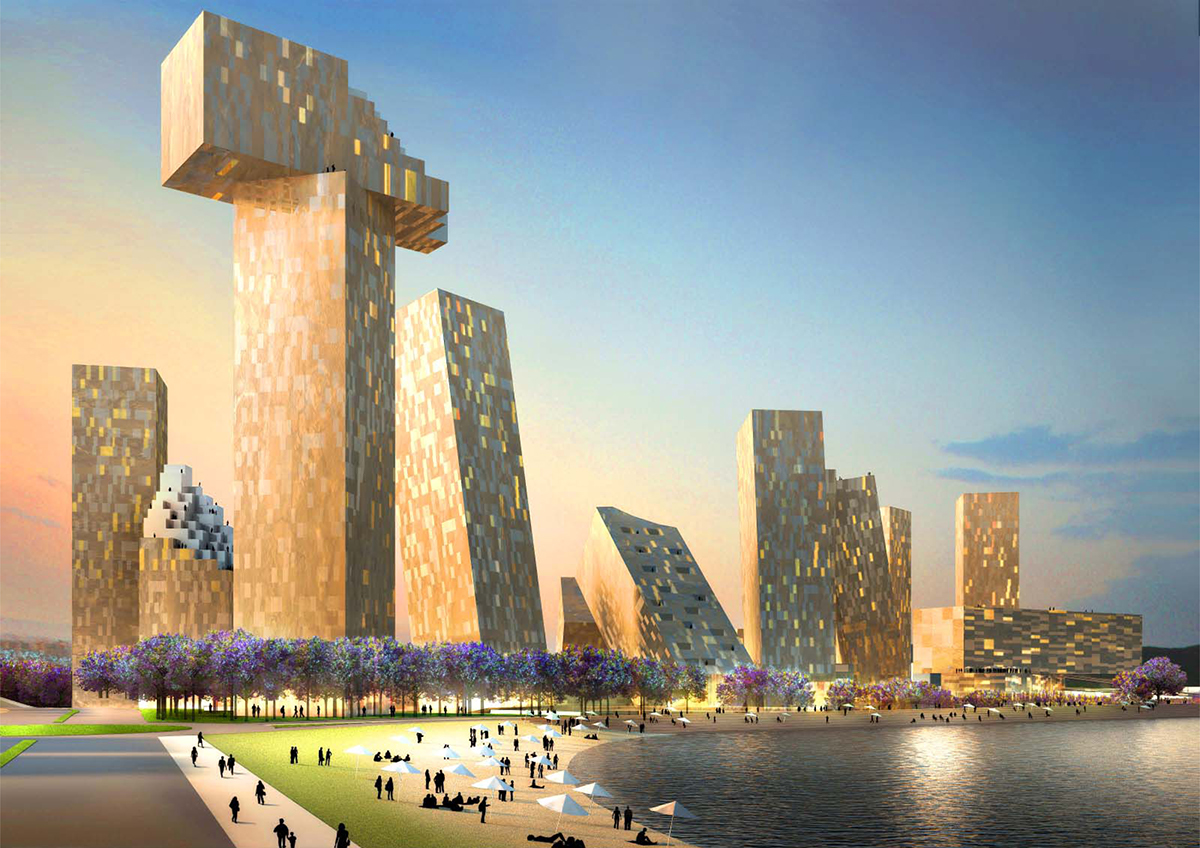
Rocky Skyline
An iconic profile emerges that gives a strong identity to the lakeside district.
An iconic profile emerges that gives a strong identity to the lakeside district.
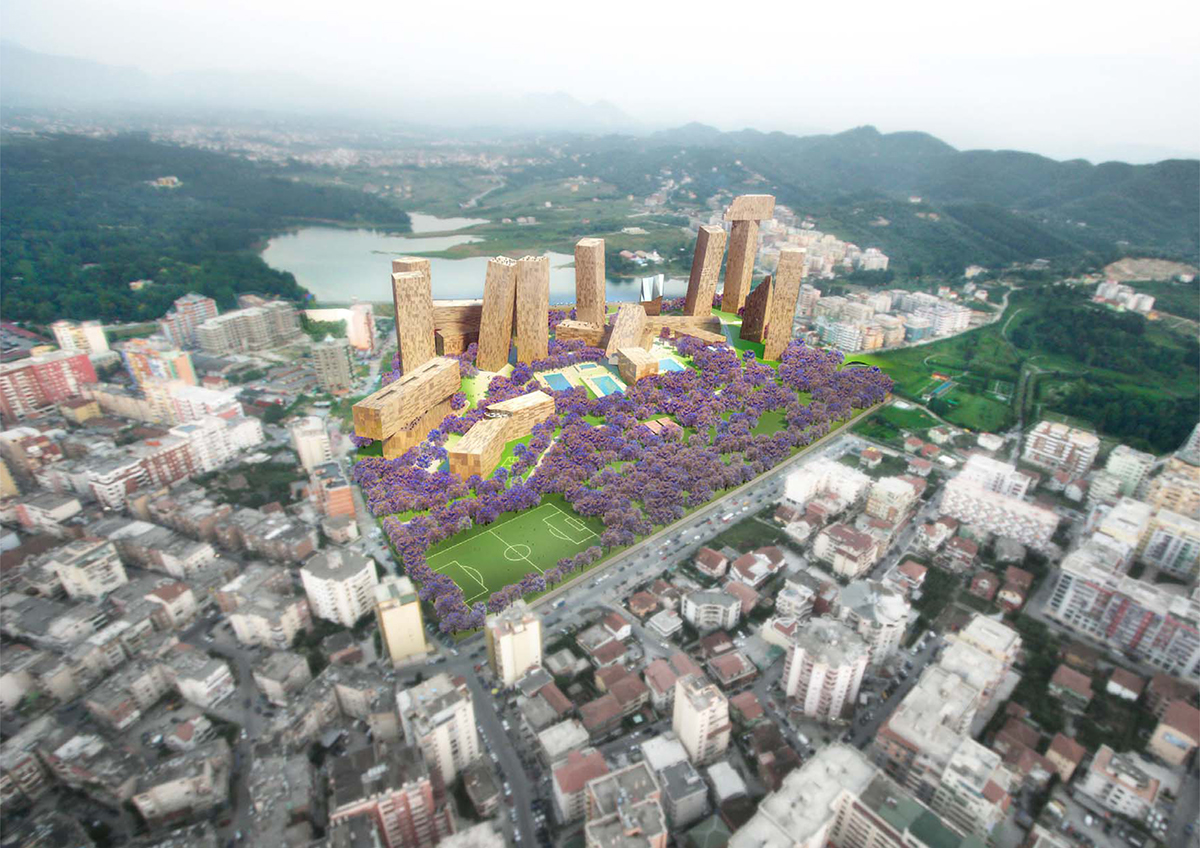
Rockscape
The concentration of the buildings beside the dike frees the rest of the site. This allows for the creation of a big park that provides a green buffer between the towers and the neighbouring urban structures.
