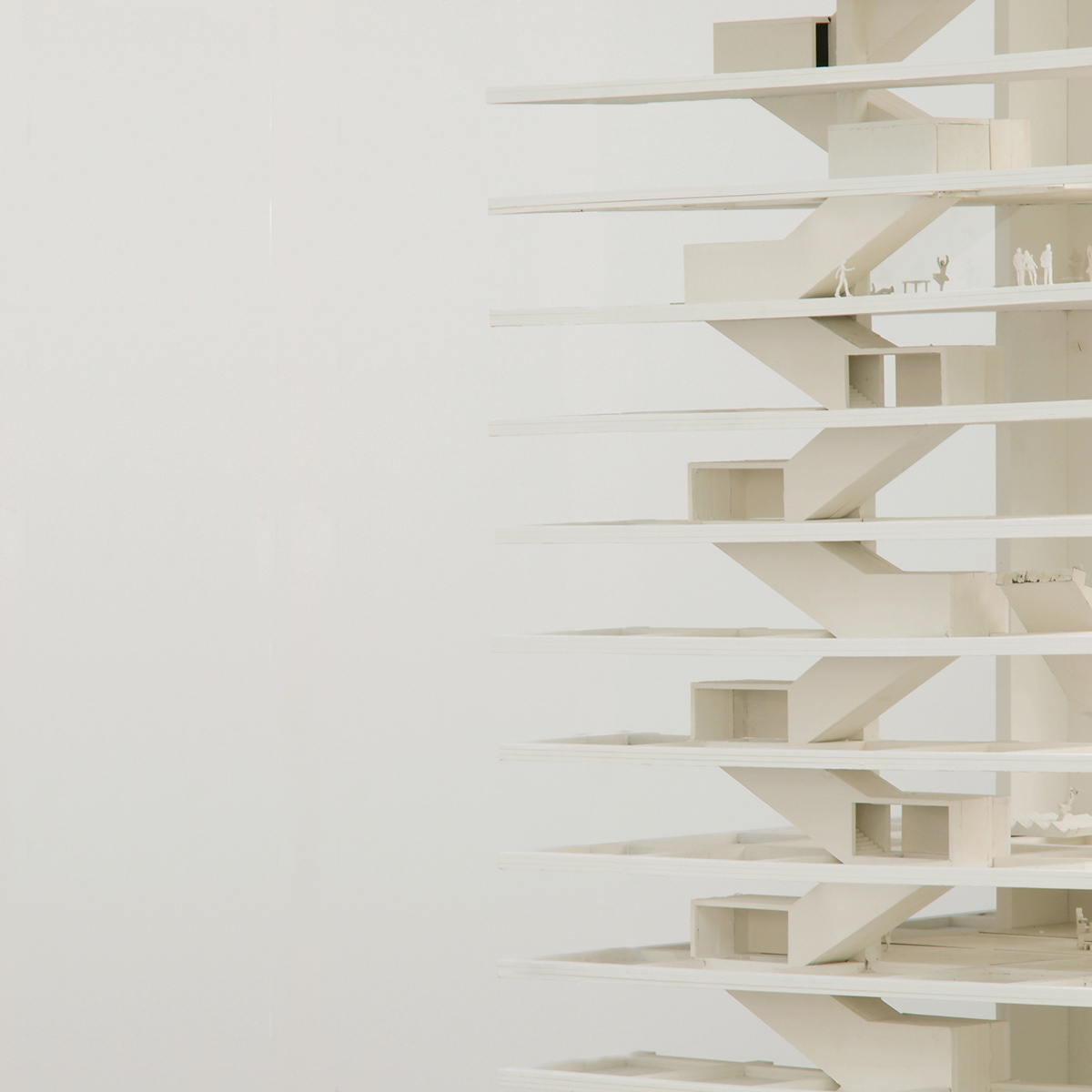The TOWER of DANCERS
in Lisbon, Cais do Ginjal
40000 sqm (theatre, dance academy, hotel, restaurant)






The compact design of the plan, 38.5 square meters, which grows to a height of 100 meters, is suitable for the particular structure of the building: a mixed load-bearing system of walls and pillars that satisfies the three objectives of stability, torsional rigidity and control of deformations.
Its behavior in relation to the loads is also favorable.
The horizonthal planes consist of a concreete floor slab 25 cm thick, ribbed on top, 70 cm high and 1 meter wide, set in a grid of 5 x 5 bays. The span of the floor slab is 22.5 meters, with an overhang of 7.5 meters at either hand. This system complies with the rule of 1/5-3/5-1/5 for the economic optimization of the cross section.
All the plans have the same ratio.
The pilar, placed next to the emergency staircase, forms with this concrete closed box a unique structural truss that works with the other cross shaped pilar providing resistance against horizonthal forces such as wind or earthquakes.
This system is based on the following rules:
-to ensure stability of the structure, at least three vertical load-bearing planes have to be placed so that the load lines do not cross in one point (torsional rigidity) and no more than two of the three planes are parallel.
-The location of the load-bearing planes is ideally located to avoid the maximum shear due to wind (center of force of the wind) and earthquakes (center of mass)
-The position and cross section of the load-bearing planes generate the center of rigidity (shear center, center of rotation). To minimize the stress on the bearing walls and shear on the building, the center of windforce, center of mass and center of rigidity are brout as close together as possible.
-The load bearing planes are placed in the plan so that any shortening of the floor slabs due to shrinkage of the concrete, temperature changes and prestressing (viscous or elastic deformation) will not cause major stress in the floor slabs or load bearing planes.
In section the design of the steucture takes into account both horizonthal and vertical stresses.
The rigidity of the truss staircase - load bearing planes - decreases from the bottom up in practically linear fashion so as to avoid local differences in rigidity.The floor slabs form continuous surfaces.
Its behavior in relation to the loads is also favorable.
The horizonthal planes consist of a concreete floor slab 25 cm thick, ribbed on top, 70 cm high and 1 meter wide, set in a grid of 5 x 5 bays. The span of the floor slab is 22.5 meters, with an overhang of 7.5 meters at either hand. This system complies with the rule of 1/5-3/5-1/5 for the economic optimization of the cross section.
All the plans have the same ratio.
The pilar, placed next to the emergency staircase, forms with this concrete closed box a unique structural truss that works with the other cross shaped pilar providing resistance against horizonthal forces such as wind or earthquakes.
This system is based on the following rules:
-to ensure stability of the structure, at least three vertical load-bearing planes have to be placed so that the load lines do not cross in one point (torsional rigidity) and no more than two of the three planes are parallel.
-The location of the load-bearing planes is ideally located to avoid the maximum shear due to wind (center of force of the wind) and earthquakes (center of mass)
-The position and cross section of the load-bearing planes generate the center of rigidity (shear center, center of rotation). To minimize the stress on the bearing walls and shear on the building, the center of windforce, center of mass and center of rigidity are brout as close together as possible.
-The load bearing planes are placed in the plan so that any shortening of the floor slabs due to shrinkage of the concrete, temperature changes and prestressing (viscous or elastic deformation) will not cause major stress in the floor slabs or load bearing planes.
In section the design of the steucture takes into account both horizonthal and vertical stresses.
The rigidity of the truss staircase - load bearing planes - decreases from the bottom up in practically linear fashion so as to avoid local differences in rigidity.The floor slabs form continuous surfaces.







