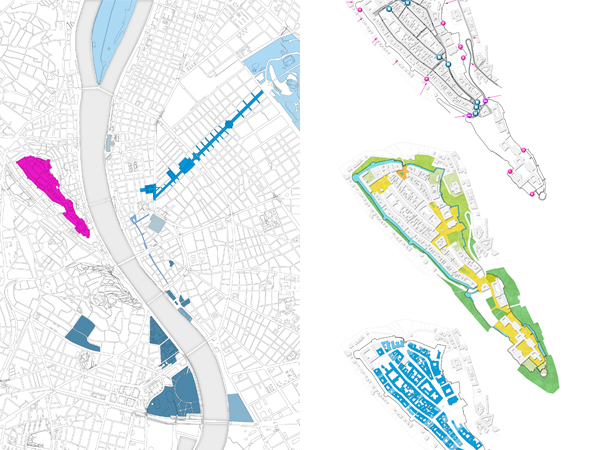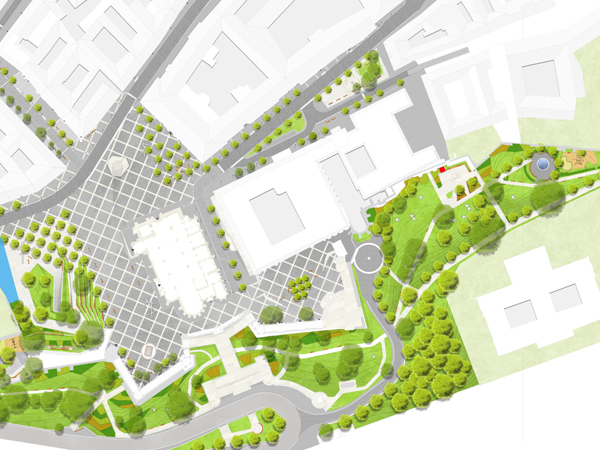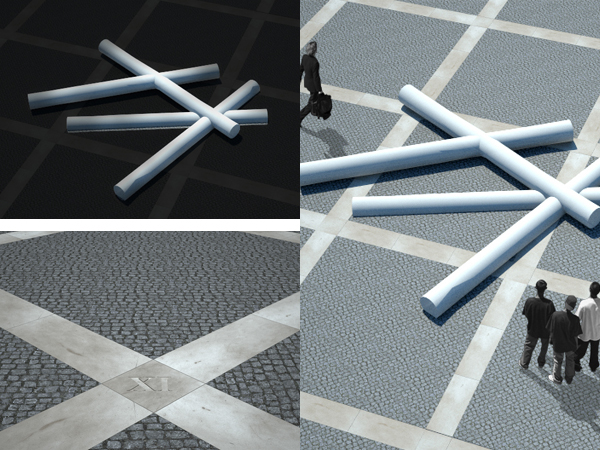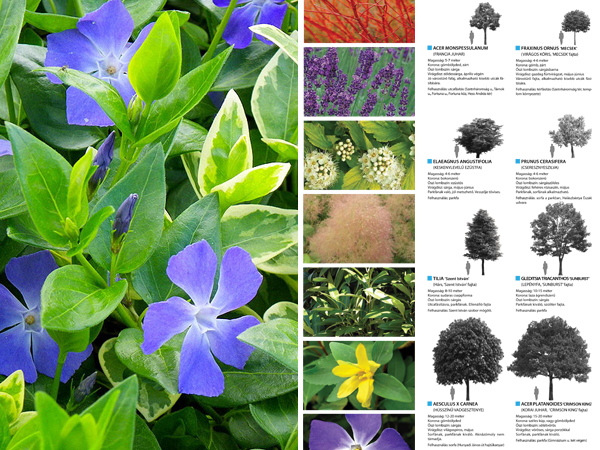THE NEW TRINITY
Szentháromság square, Budapest
Thesis work · 2011
Corvinus University of Budapest, faculty of Landscape Architecture
Department of Garden Art
by Levente G. Molnár (DOS-Studio)
Szentháromság square, Budapest
Thesis work · 2011
Corvinus University of Budapest, faculty of Landscape Architecture
Department of Garden Art
by Levente G. Molnár (DOS-Studio)
Lot of thanks to the degree-work supervisors:
· Prof. Kristóf Fatsar, PhD.
· Dominika Tihanyi
The work was invited to the Professor Jan Zachwatowicz ICOMOS - Poland International Competition.
My thesis introduces the urban‐design concept of the Szentháromság (Trinity) square what is located
in the centre of the Várnegyed (Castle‐district) in Budapest, Hungary. The originally gothic‐styled
Budavári Nagyboldoasszony (Matthias‐church) is found in this historical square too. The thesys has
been dedicated to provide the historical antecedents, the present day analysis of the Castle‐district.
It establishes objectives for making a future concept of the multifunctionaly square and the middle
region of the Castle district as well.
in the centre of the Várnegyed (Castle‐district) in Budapest, Hungary. The originally gothic‐styled
Budavári Nagyboldoasszony (Matthias‐church) is found in this historical square too. The thesys has
been dedicated to provide the historical antecedents, the present day analysis of the Castle‐district.
It establishes objectives for making a future concept of the multifunctionaly square and the middle
region of the Castle district as well.
The planning area is in the 1st (Castle) district of Budapest, Hungary. The district was named after the Castle‐hill, and the Buda Castle. The whole planning area was devided into two parts in the thesys, one part is an urban‐desing concept, and the other one is a landscape architecture desing concept. These two parts measure 5.6 acres. The entire area is under protection of the World Heritage since 1987.

The analysis covers the centre of the planning‐site, including the Castle‐district as well. It is important to outline the relationship of the Castle‐district and Budapest in points of culture, history, economy, tourism, commerce, transportation, architecture, landscape architecture and visual connections. First of all I intended to define the importance and the meaning of the Castle‐district in Budapest in order to make the Castle‐district the new ”capital” of the Hungarian science and history (culture). The analysis resulted the key‐functions of the green‐areas and the open‐spaces, that popped up the question: whether do we need the former building, or any new facades, or leave it as an urban‐park with minimal modifications?

Analysis of the identitys of the main parts of Budapest and the connections in the Castle-district
PROPOSALS AND CONCEPTION
The planning‐area was divided into two parts: one of the part is located within the castle precincts (space of the church, „piazza”, park, Hess András square, promenade) and the other is outside the castle precincts (green‐area, park).
The planning‐area was divided into two parts: one of the part is located within the castle precincts (space of the church, „piazza”, park, Hess András square, promenade) and the other is outside the castle precincts (green‐area, park).
The base of the concept was inspired by the points of the strength of the square (church – Trinity statue – statue of St. Stephan) and the effect of the church on the whole area. The main goal was to preserve the park in a new style for the 21st century people and city, with a partial contruction of a new multifunctional building.
The new building is a three‐storey building that serves hospitality functions (restaurant, caffé, shop, WC) above the ground, and the underground part of the building turn into a new main‐entrance of the Matthias‐church, and its also create connection with the outer parts of the Castle‐district.
The new building is a three‐storey building that serves hospitality functions (restaurant, caffé, shop, WC) above the ground, and the underground part of the building turn into a new main‐entrance of the Matthias‐church, and its also create connection with the outer parts of the Castle‐district.

The main concept of the urban-design

Preliminary designs for a new building and the concept for the underground connections
INNER AREAS
The main goal is to create a new main‐square „piazza” for the Castle‐district, what could surround and emphasize the Matthias‐church and its vizual connections. As the results I had to replan the transportation‐ and traffic‐connections for the whole Castle‐district.
The main goal is to create a new main‐square „piazza” for the Castle‐district, what could surround and emphasize the Matthias‐church and its vizual connections. As the results I had to replan the transportation‐ and traffic‐connections for the whole Castle‐district.
The Szentháromság (Trinity) square:
The area is covered by a large pedestrian area in raster desing by limestone lanes and basalt cubes rectangles. I placed benches on three points of the square that are operated as installations as well.
The Szentháromság (Trinity) park:
There are two main part of the park, one is the „entrance area” which has a raster‐designed planting stilized the former building facades. This area is covered by limestone pavement, what can be a perfect meeting point. The entrance of the building (also the underground part of it) can be reached from this site. The other part of the park has been designed in terraces, what can increase the size of the active area. Benches were placed in these terraces too, therefore a very special and nice view and city‐skyline can be seen from here.
Hess András square:
Thanks to the traffic changes the vehicular‐areas were reduced, and the size of the green‐areas can be raised by 150 percent. There is the monument of Pope Ince XI. in the middle of the square and this inspired the concept of this square design. The design is commemorate the memory of the Turkish invasion.
Thanks to the traffic changes the vehicular‐areas were reduced, and the size of the green‐areas can be raised by 150 percent. There is the monument of Pope Ince XI. in the middle of the square and this inspired the concept of this square design. The design is commemorate the memory of the Turkish invasion.

The design of the whole area (inner and outer spaces)

The design of the Szentháromság (Trinity) square with the Matthias-church

The design of the Hess András square

The "Mikado-bench" and the design of the 9th station of the cross

Soft landscaeping concept
If You are want more information about this work, do not hesitate to make contact with me!
Thanks for checking this work!
Levente G. Molnár
www.designopenspace.hu
Levente G. Molnár
www.designopenspace.hu

