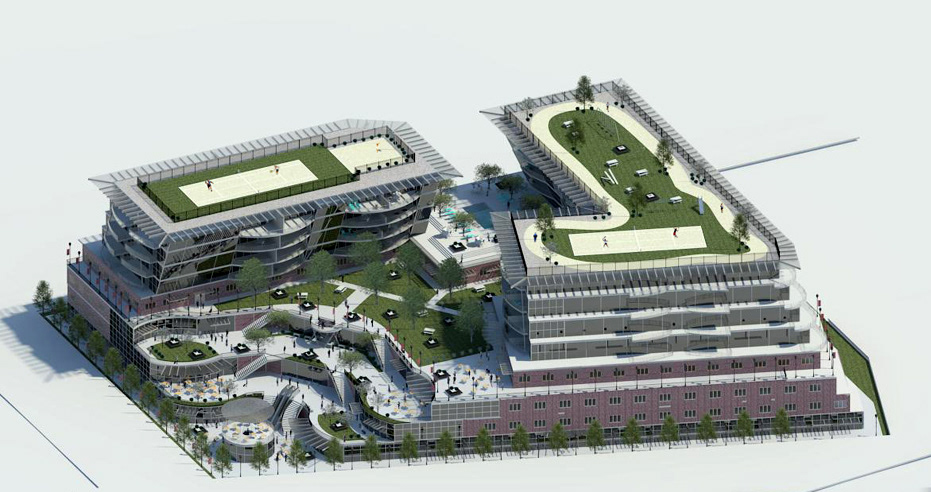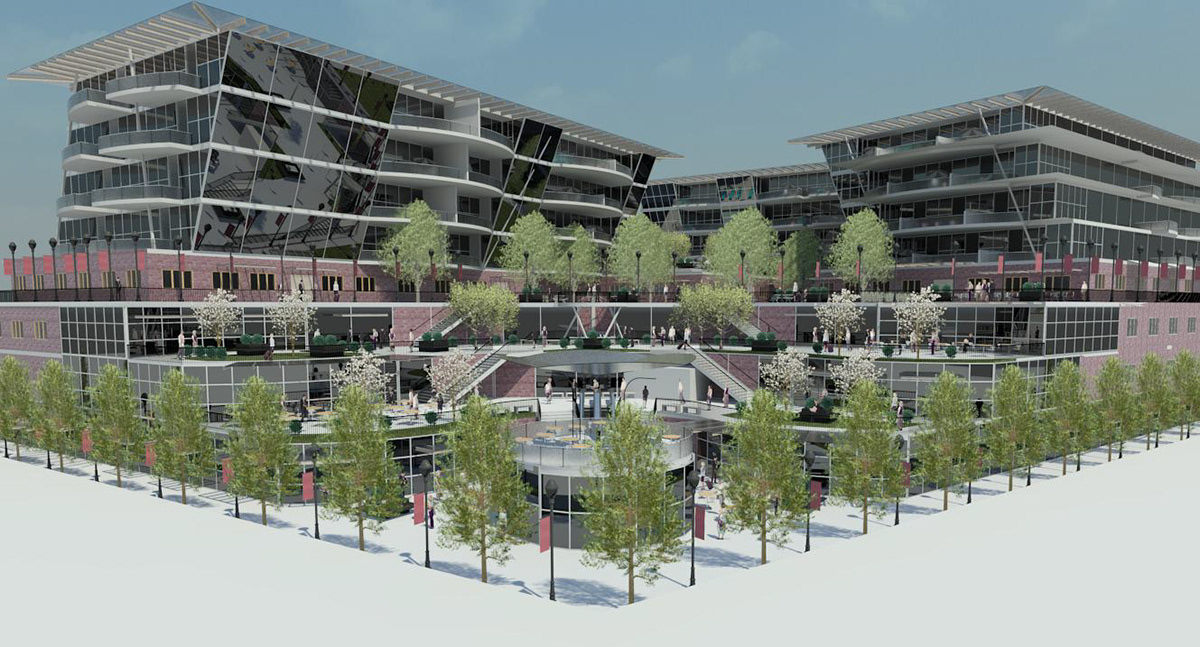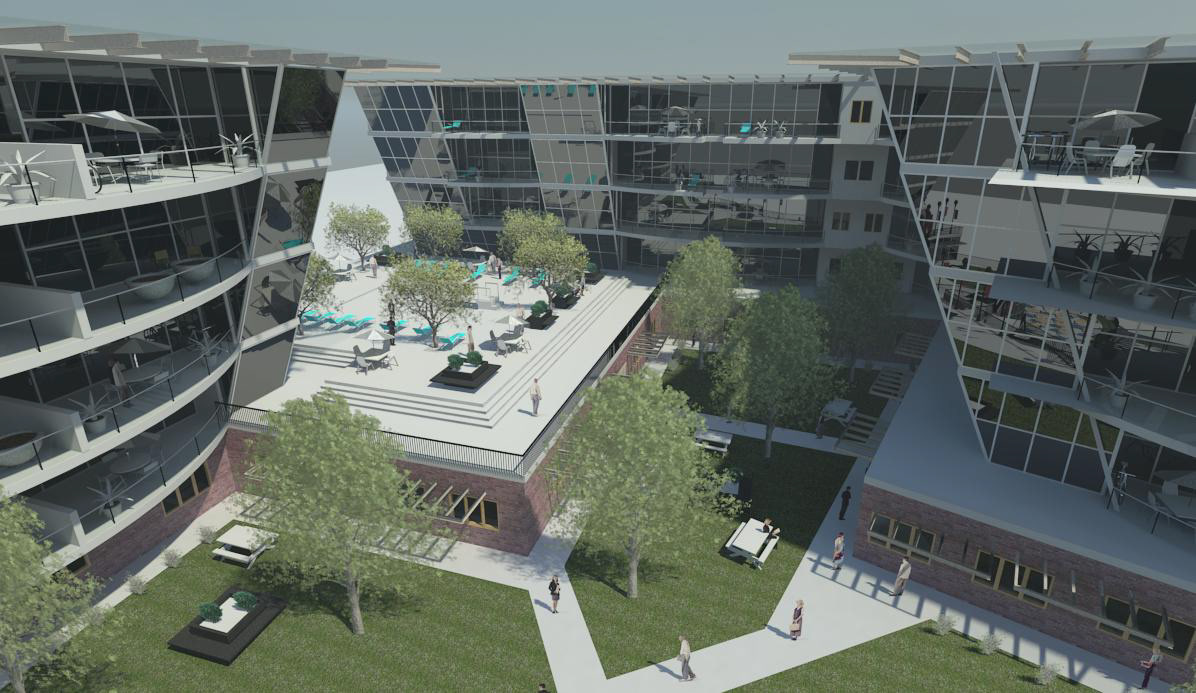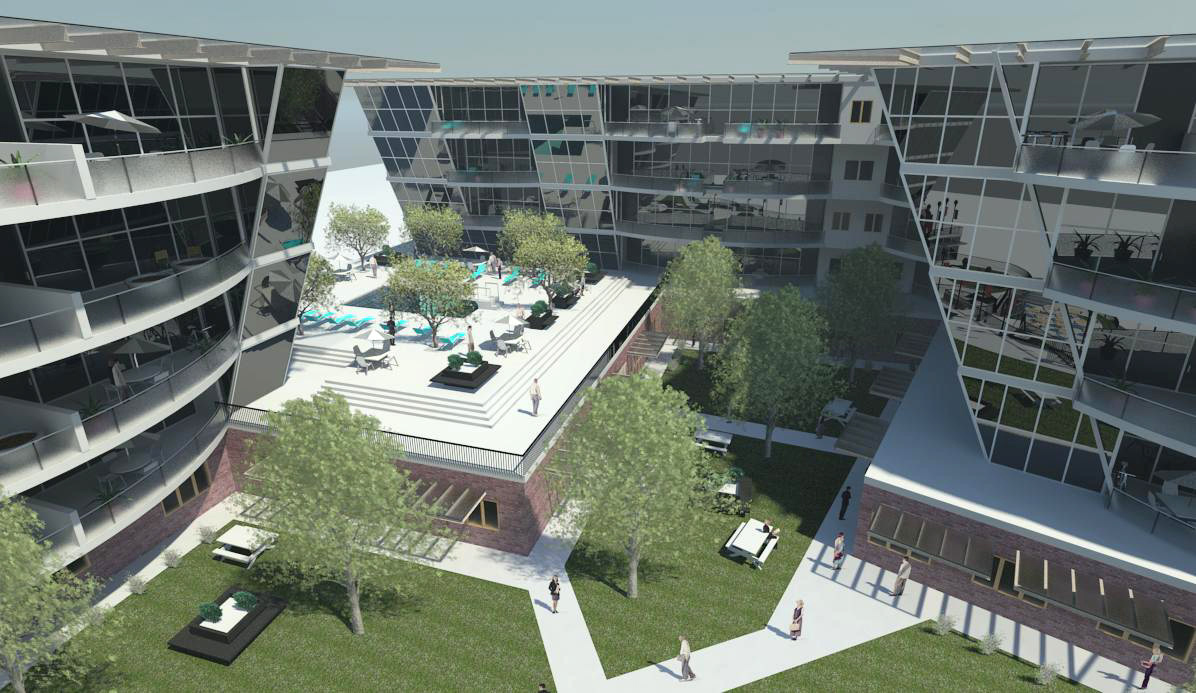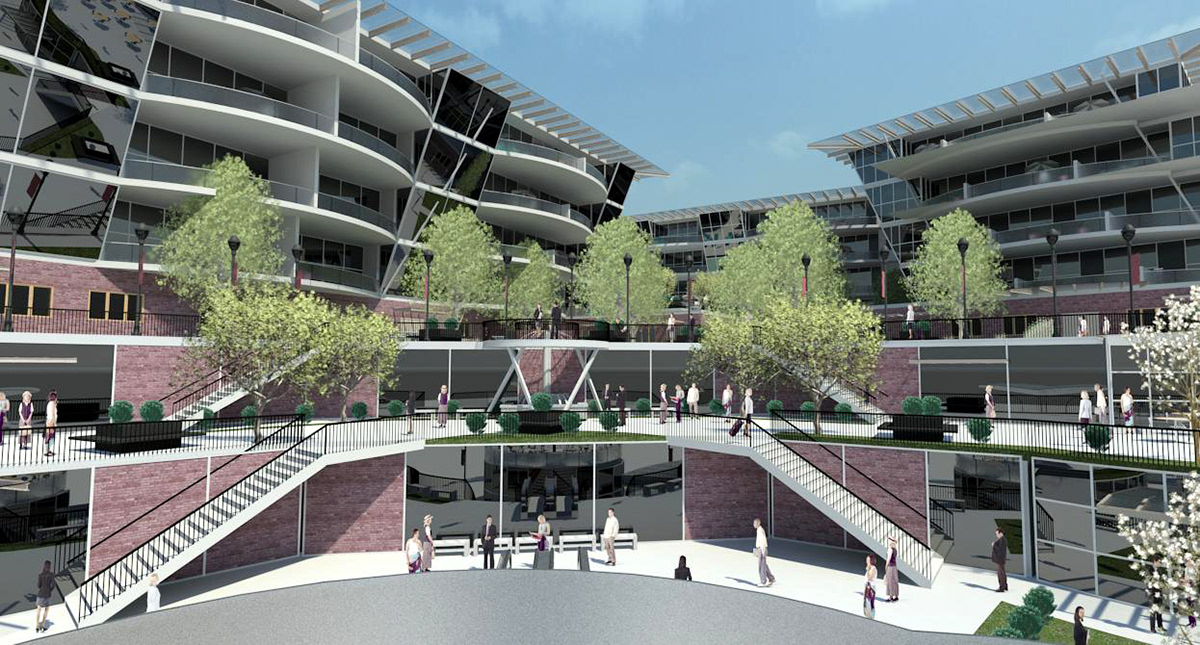The Gathering Place
Mixed-Use, Multi-Family Conceptual Design
Mixed-Use, Multi-Family Conceptual Design
Location: Proposed in Redmond, WA
Project Completion Date: Designed 2007, Not Built
Role in project: Interior Designer/Project Manager
Size of Project: 8 Stories, approx. 80,000 s.f. of office, 54,000 s.f. of retail, over 100 residential units, and approx. 700 enclosed parking stalls.
Project Description: In 2008, we had a few property owners approach us and ask us to design something that would be a live-work-play locale and incorporate multiple existing properties. We performed a charrette within our office and in the end, I created the final design.
The Gathering Place is a multi-story building in the heart of Redmond that encompases much of what Redmond has to offer. It would have been an incredible opportunity to manage the construction of this project. It was created entirely in Revit.
The Gathering Place is a multi-story building in the heart of Redmond that encompases much of what Redmond has to offer. It would have been an incredible opportunity to manage the construction of this project. It was created entirely in Revit.
