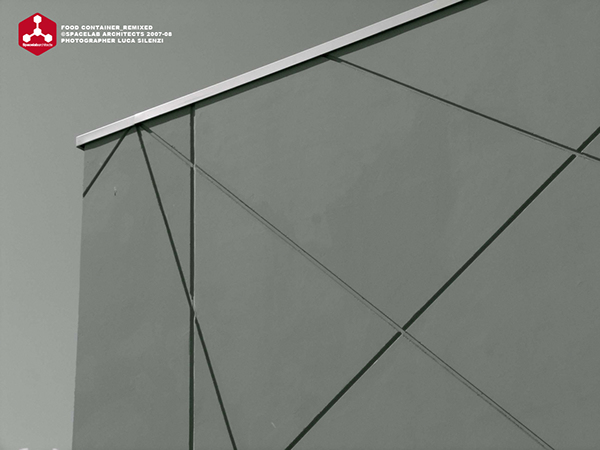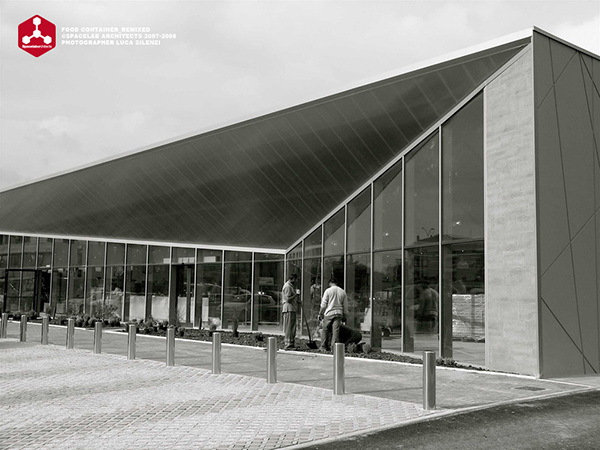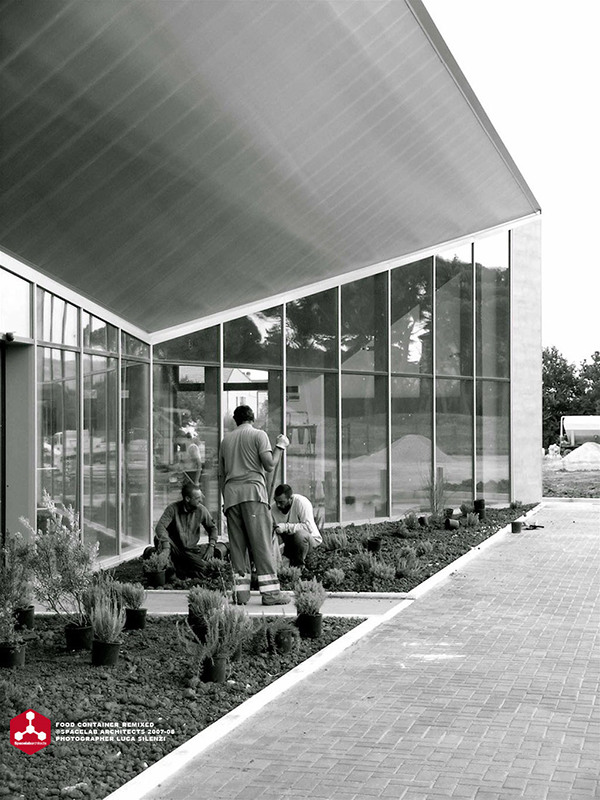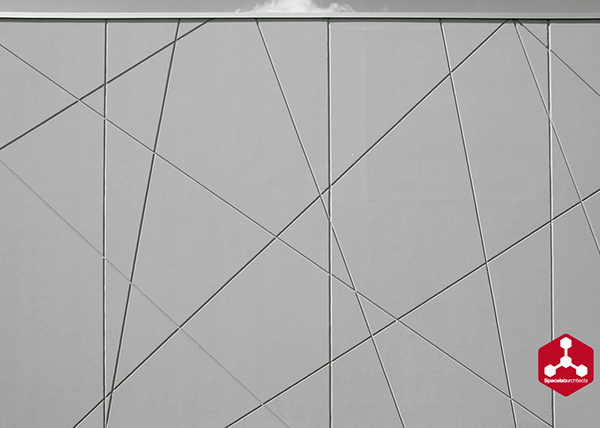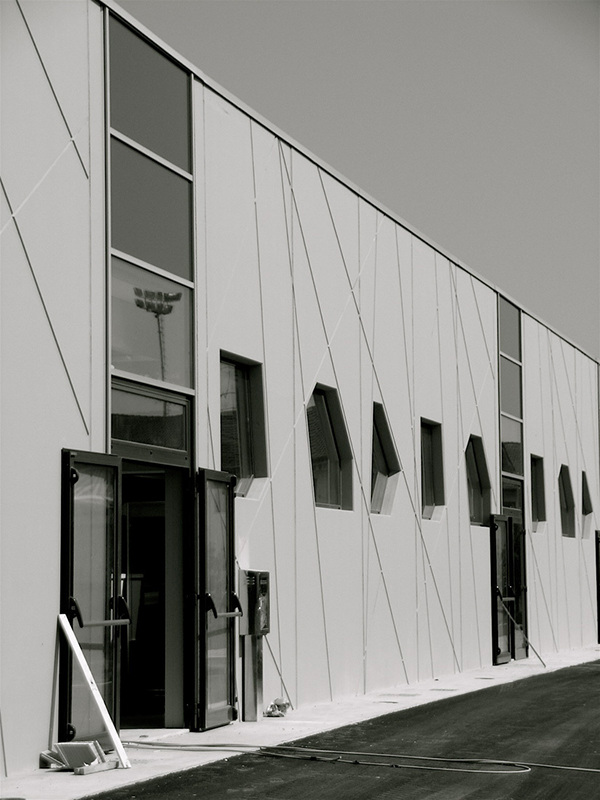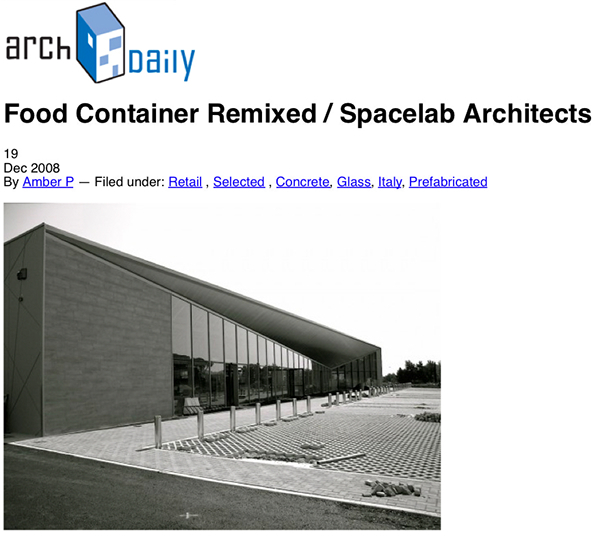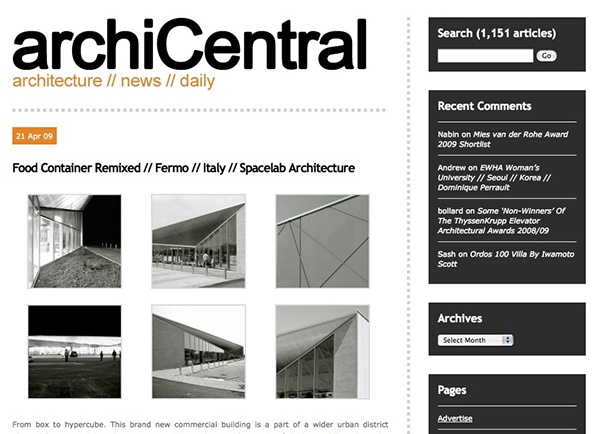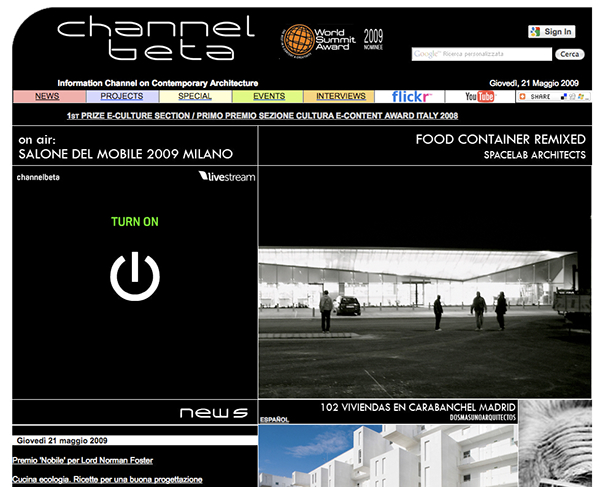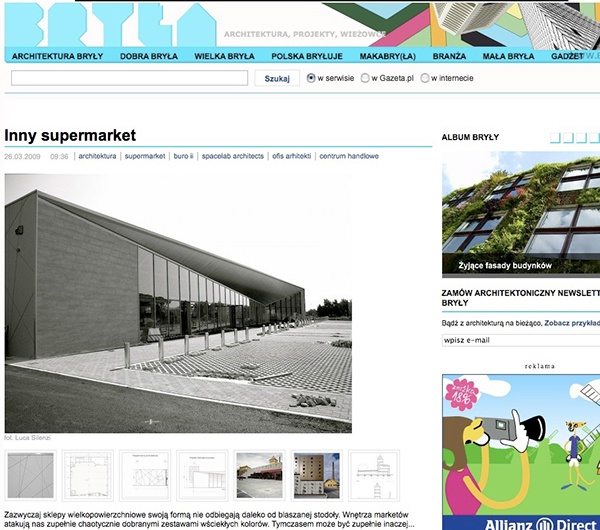This commercial building (surface: 2.500 m2) is a part of a wider urban district planned by Spacelab Architects since 2006 in the city of Porto Sant`Elpidio (Le Marche, Italy), in the course of completion.
The client brief was to realize the maximum formal impact in the limits of precast construction and basic tipology dictated by the commercial function. We intended this limits as an occasion to conduct modularity to new formal results.
Mixing two structural systems {precast concrete grid + metal reticular truss}, the box resulting by urban plan parameters is complicated in the entrance side with a tridimensional prismatic intrusion, distinguished by using glass and other traslucent materials.
The result is a near the main facade overlooking the public space, inside a more basic frame. The other sides are made by a precast custom-made concrete envelope, which module is denied by a looping abstract texture, visually connecting each panel to the contiguous. Windows are obtained by subtracting material inside the texture pattern.
The Food Container was awarded in late 2009 with the World Architecture Awards - 5th Cycle
The client brief was to realize the maximum formal impact in the limits of precast construction and basic tipology dictated by the commercial function. We intended this limits as an occasion to conduct modularity to new formal results.
Mixing two structural systems {precast concrete grid + metal reticular truss}, the box resulting by urban plan parameters is complicated in the entrance side with a tridimensional prismatic intrusion, distinguished by using glass and other traslucent materials.
The result is a near the main facade overlooking the public space, inside a more basic frame. The other sides are made by a precast custom-made concrete envelope, which module is denied by a looping abstract texture, visually connecting each panel to the contiguous. Windows are obtained by subtracting material inside the texture pattern.
The Food Container was awarded in late 2009 with the World Architecture Awards - 5th Cycle

