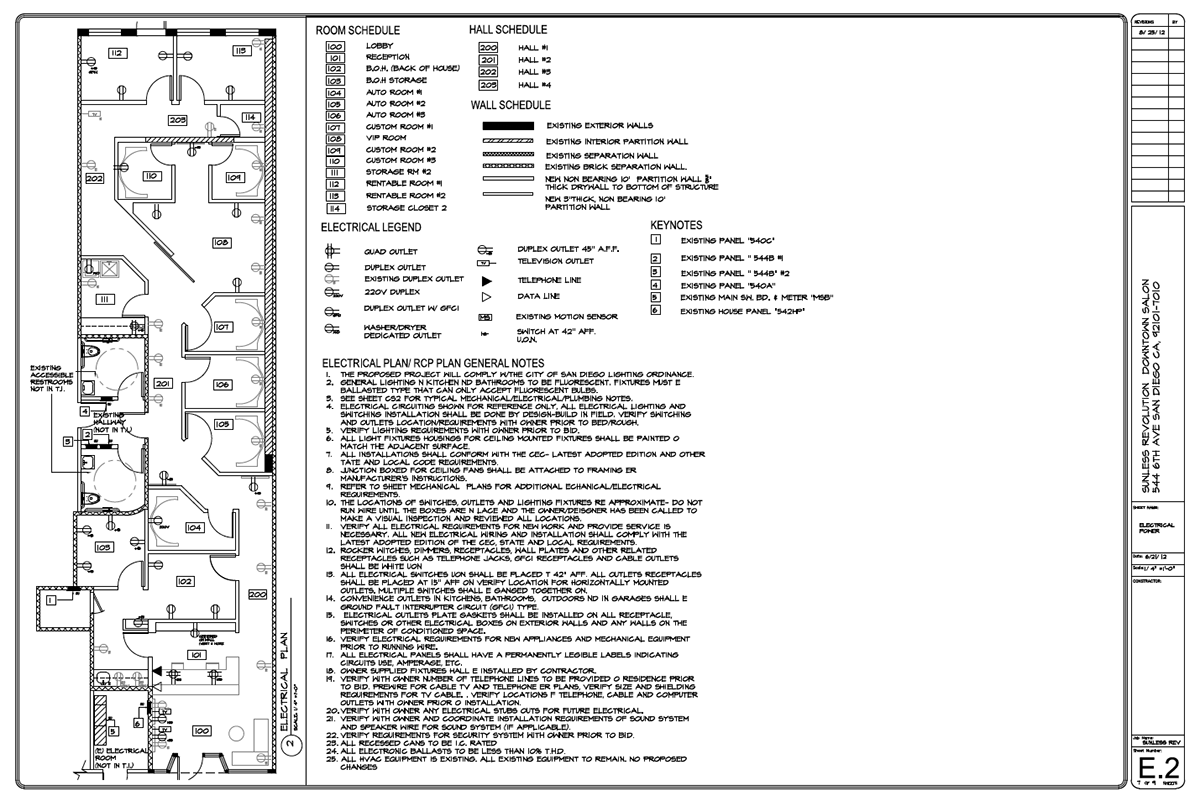Tanning Salon Project:
After Photo: (Below)
(Note: Because of budgeting constraints, Enjoy Interiors Lab did not foresee the building execution of the project. Enjoy Interiors Lab provided a complete design package for the owners use. Interested in similar options? Limited budget? Contact us to see what options we can provide for you. )
After Photo: (Below)
(Note: Because of budgeting constraints, Enjoy Interiors Lab did not foresee the building execution of the project. Enjoy Interiors Lab provided a complete design package for the owners use. Interested in similar options? Limited budget? Contact us to see what options we can provide for you. )

Before photo of site conditions: (Below)

After Photo: (Below)

Conceptual Rendering: (Below) Allowing clients to visual beyond line drawings

Rough Aerial View/3D Drawing: This particular drawing was used as a tool during the Design Development stage. The client was able to visualize the wall placement and scale of their project, beyond 2d drawings.

Part of the Construction Documents: A vital and required tool for communication and construction for all projects.











