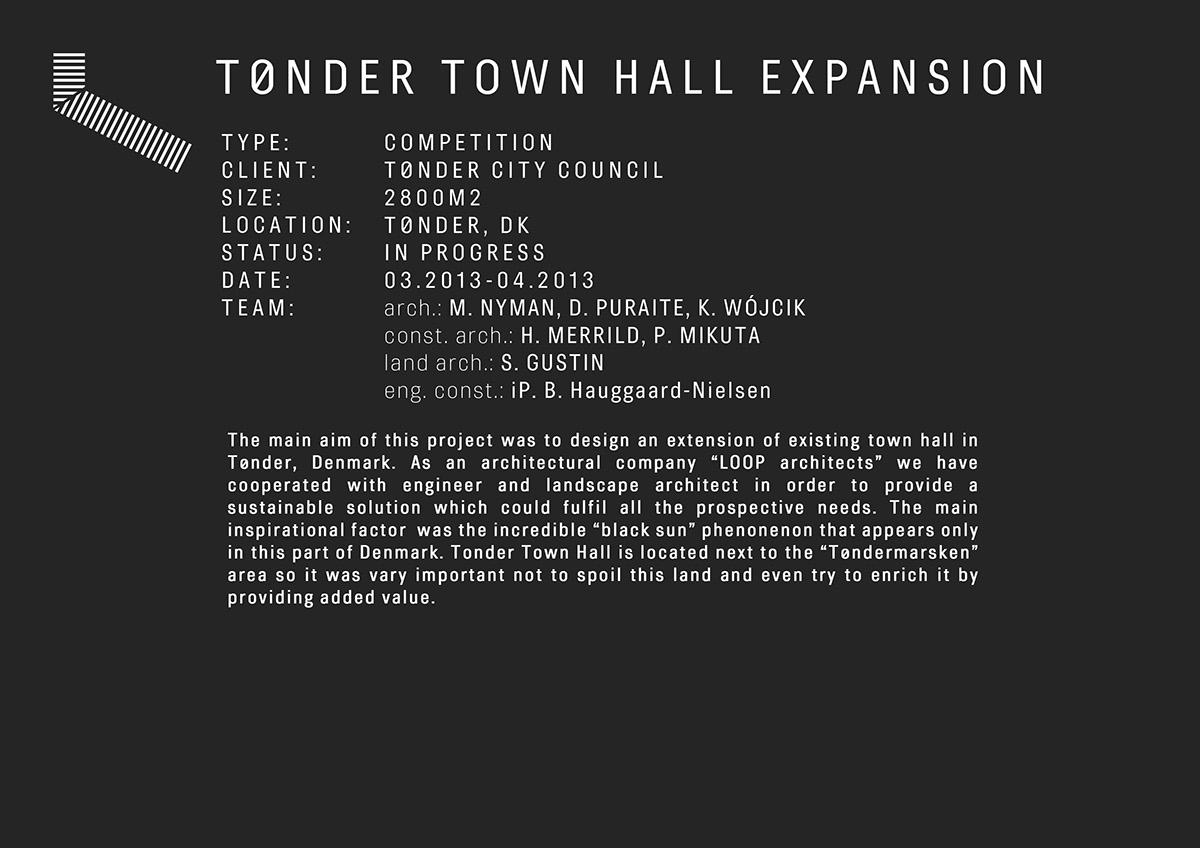
EXISTING TOWN HALL


OUR PROPOSAL

STEP BY STEP

FIRST SKETCH + ELEVATION IDEAS
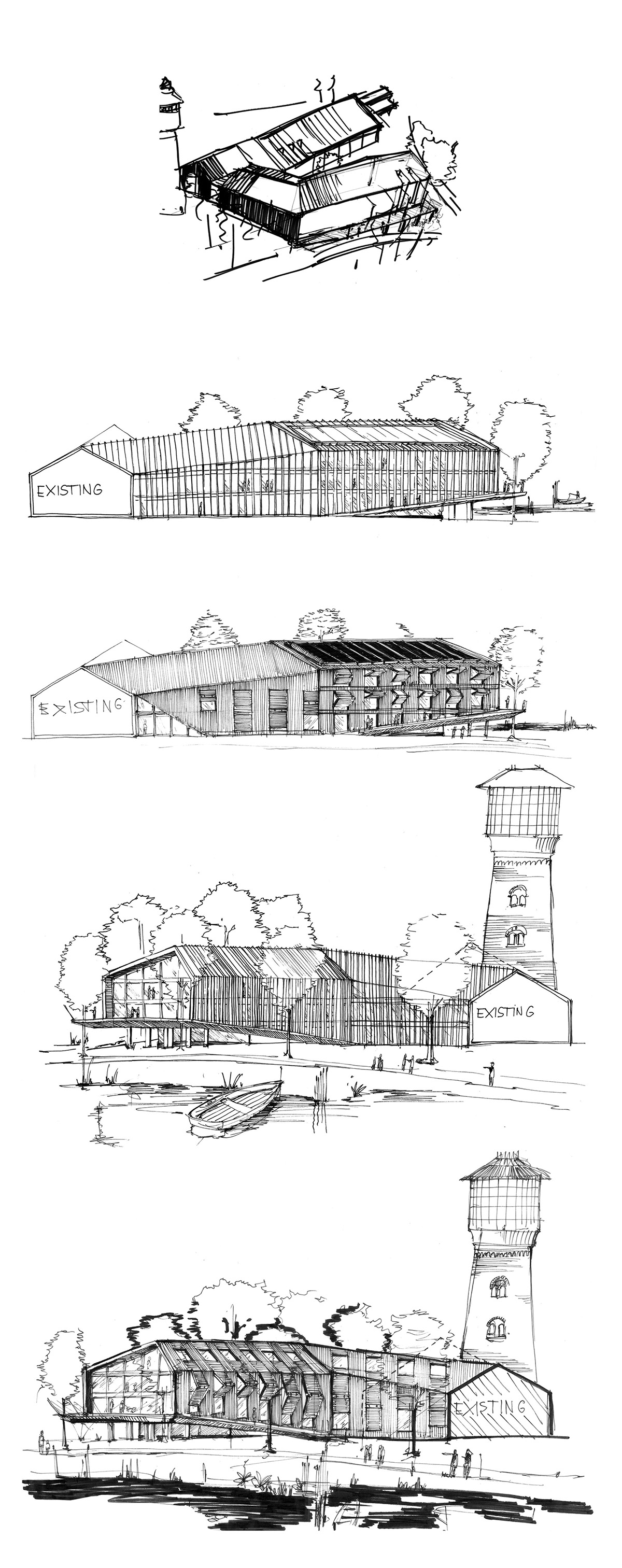
PLANS / SECTIONS / ELEVATIONS
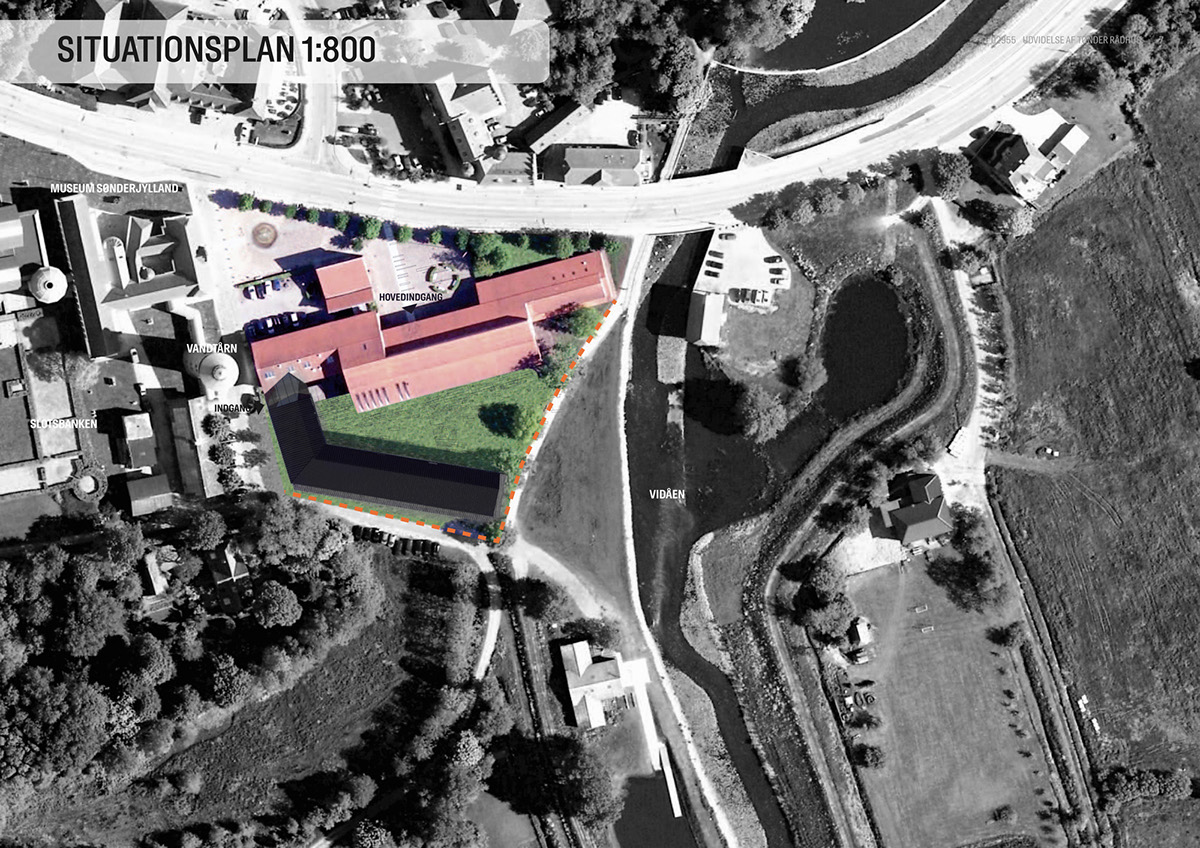
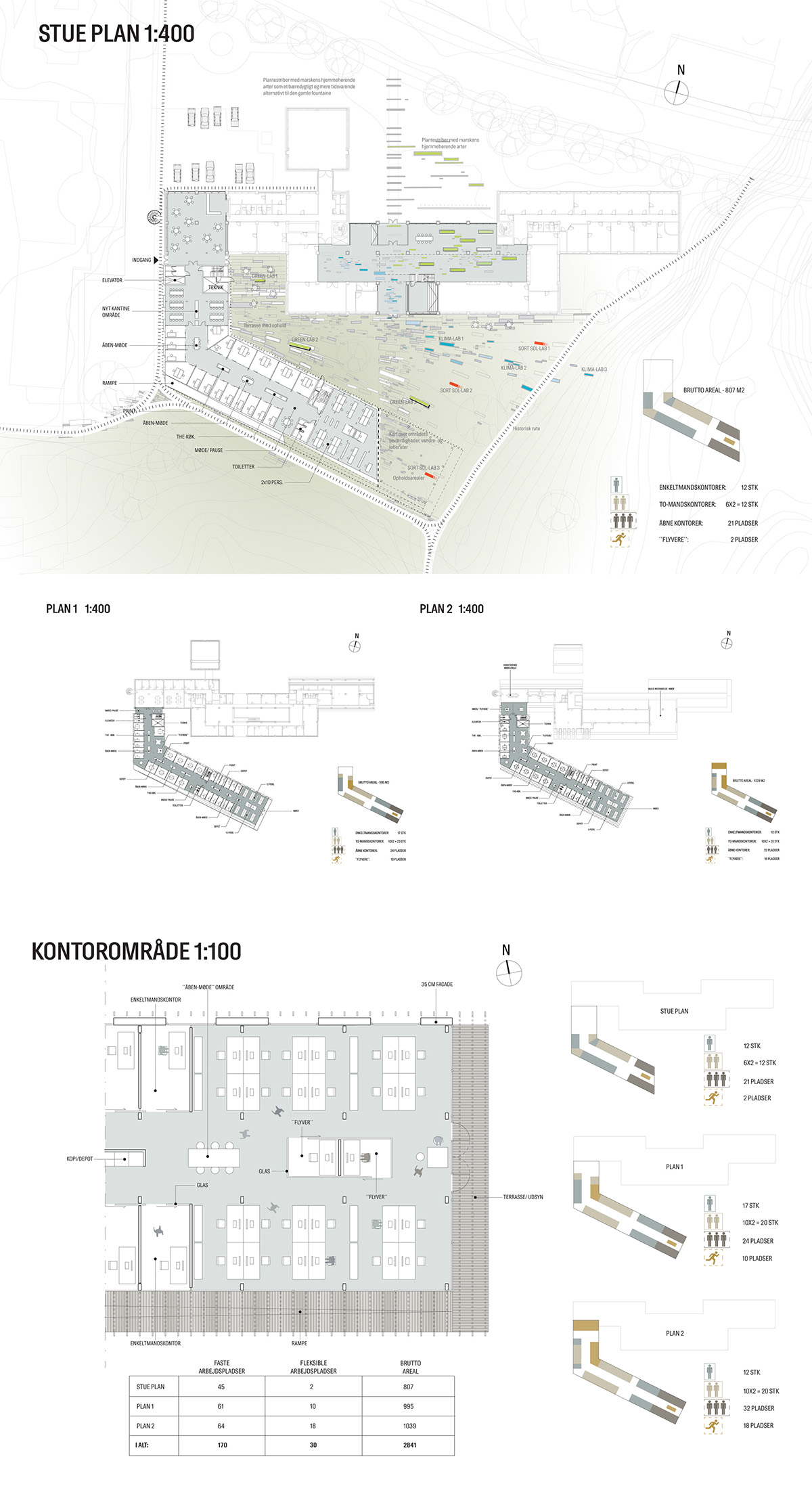
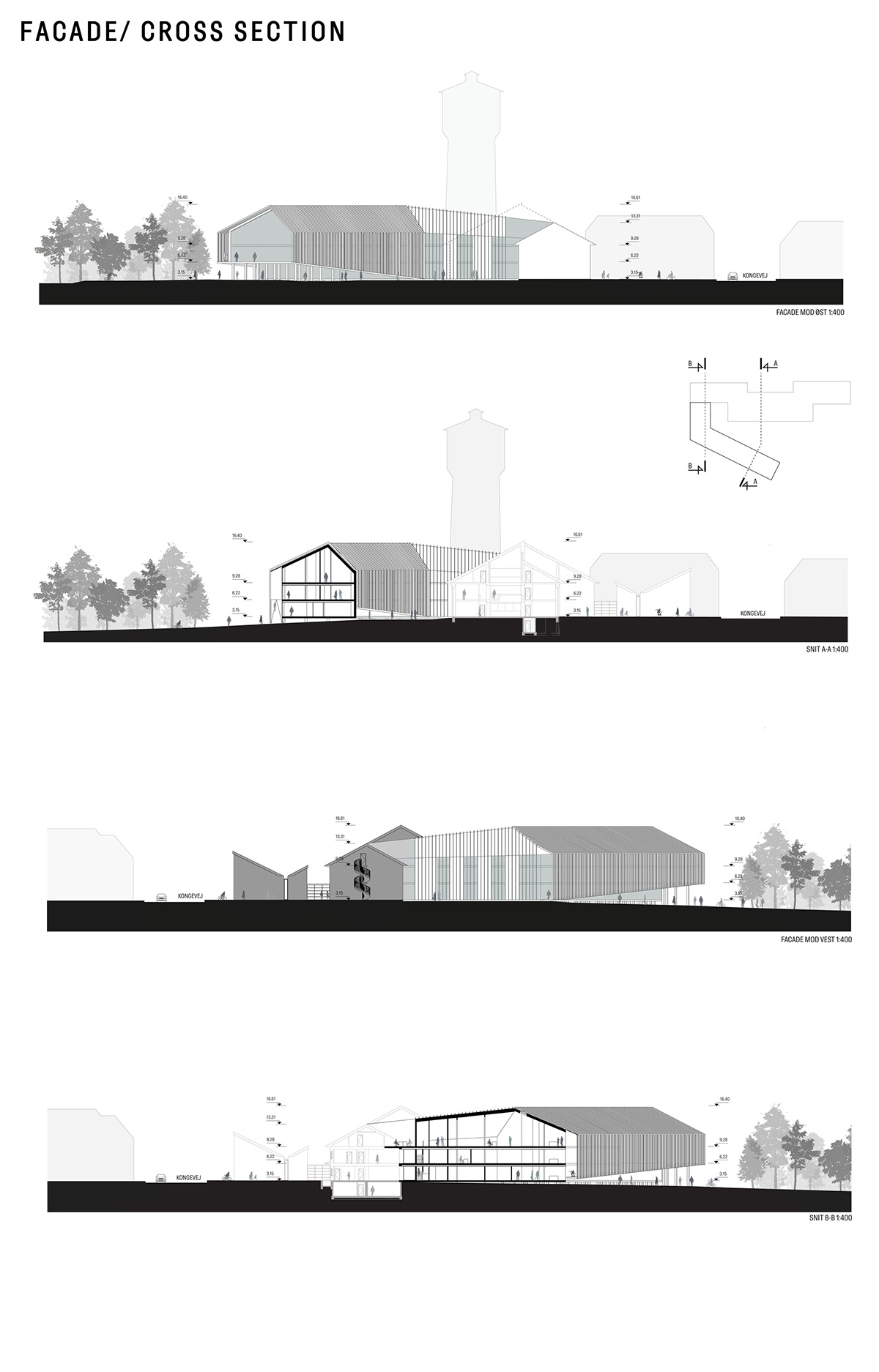
ENERGY CONCEPT
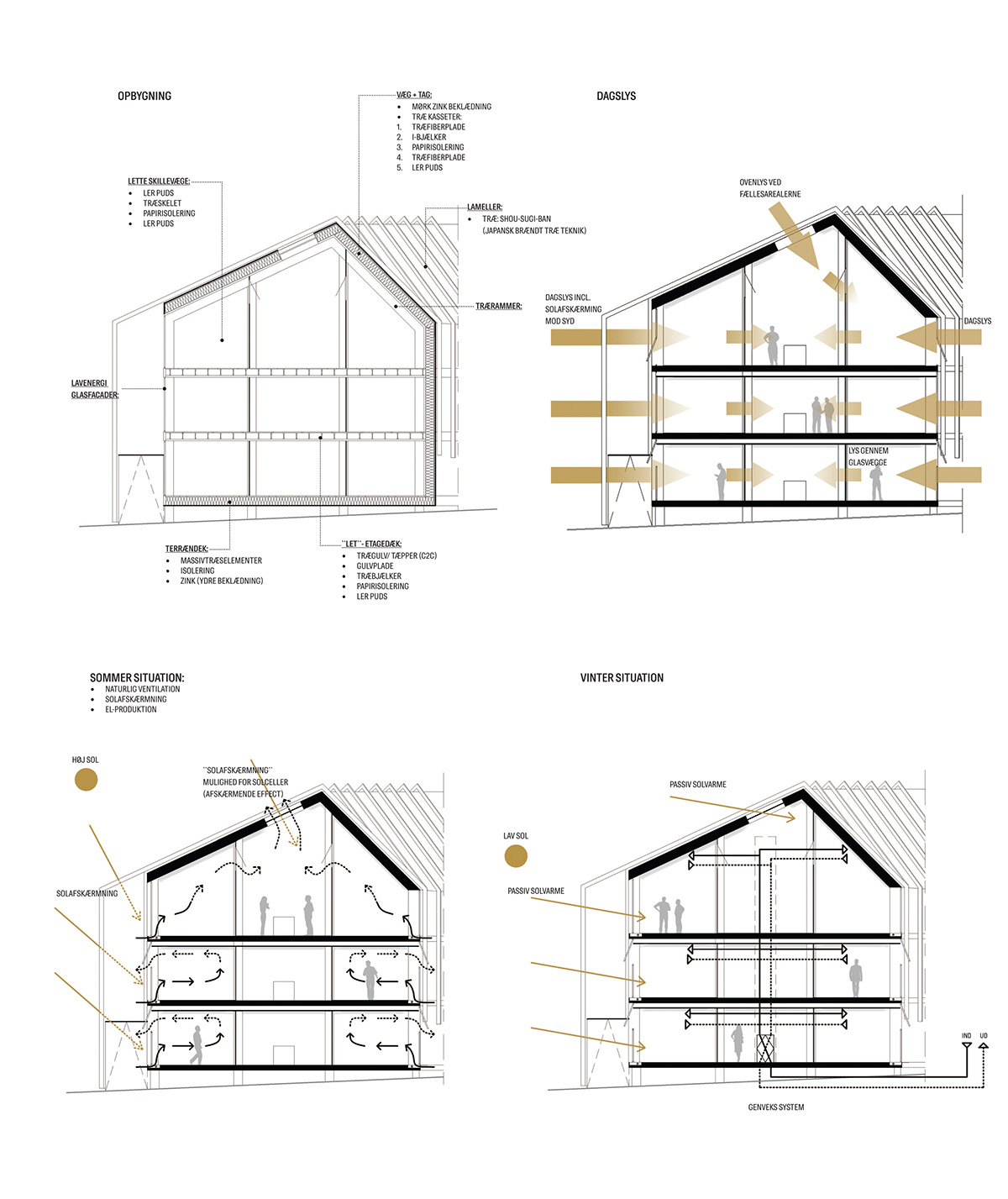
OTHER VIEWS


16 COPIES OF OUR 30 PAGES CATALOGUE NEEDED TO BE DELIVERED

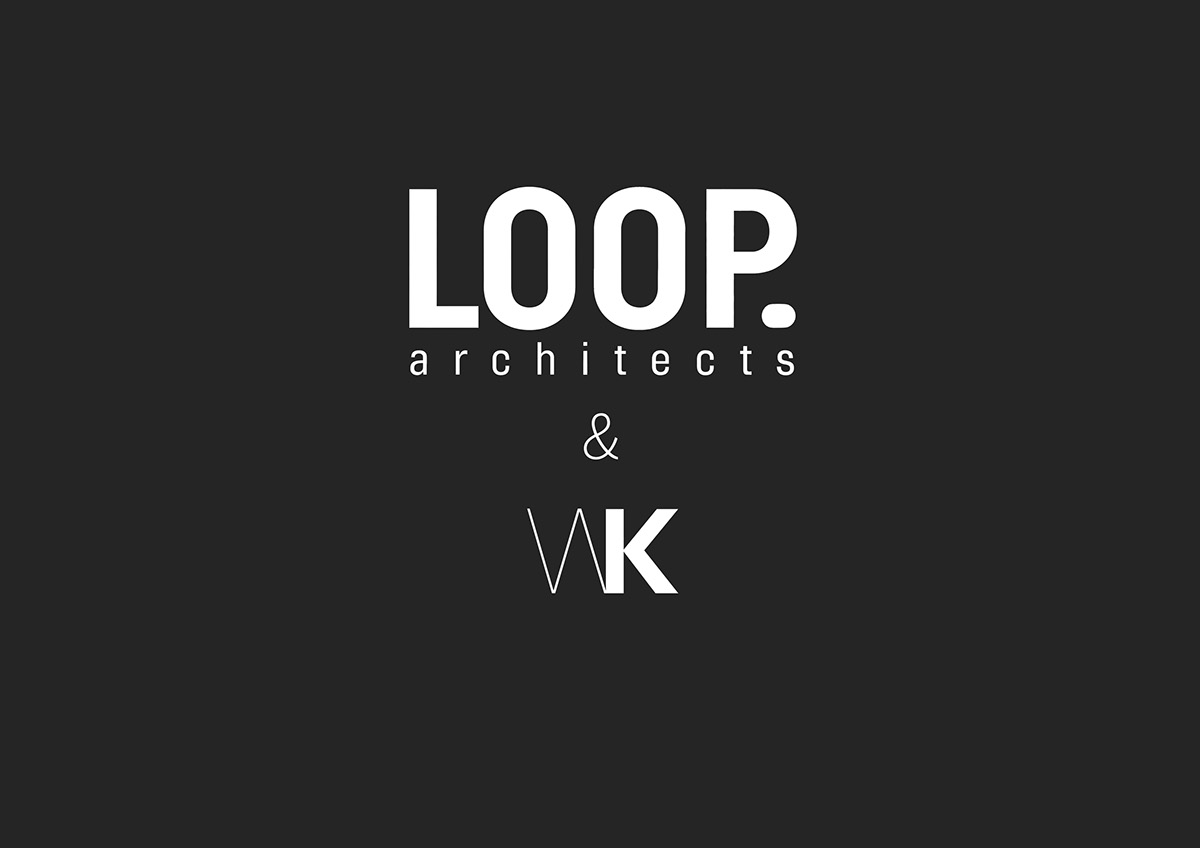
M. NYMAN & H. MERRILD: supervisory control over the project as owners of "LOOP ARCHITECTS"
K. WOJCIK: /concept sketches/ideas /main shape of the building /step by step /3d/ renderings /initial elevations look
D. PURAITE:/plans /catalogue creation /energy concept /elevations
P. MIKUTA: /cross section /elevations /connection with the existing building
S. GUSTIN:/landscape
IP. B. Hauggaard-Nielsen /construction consultations


