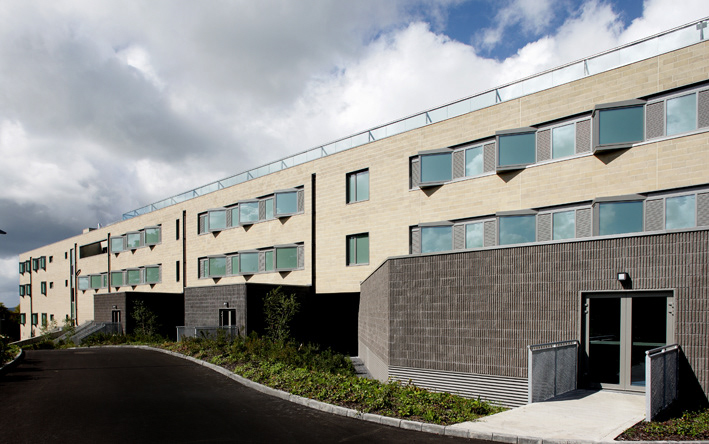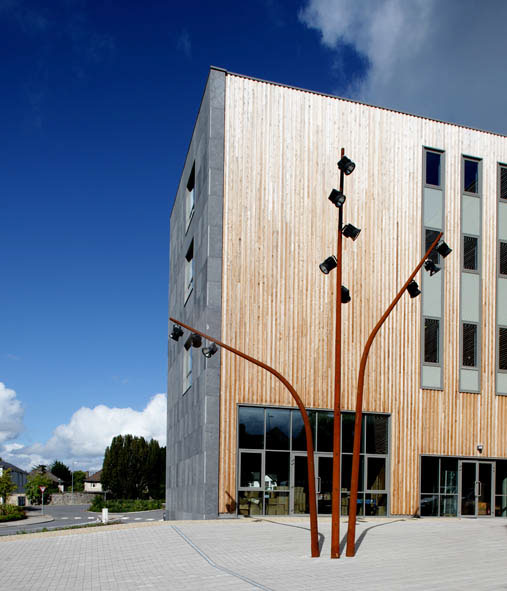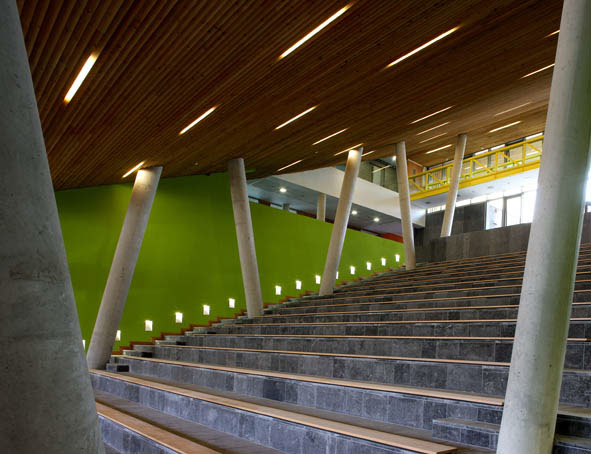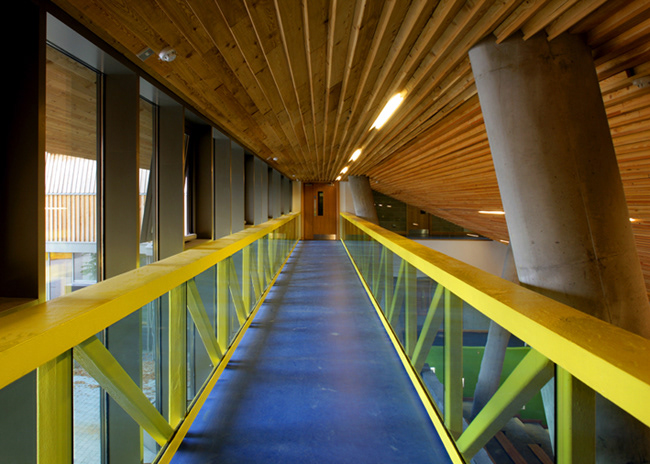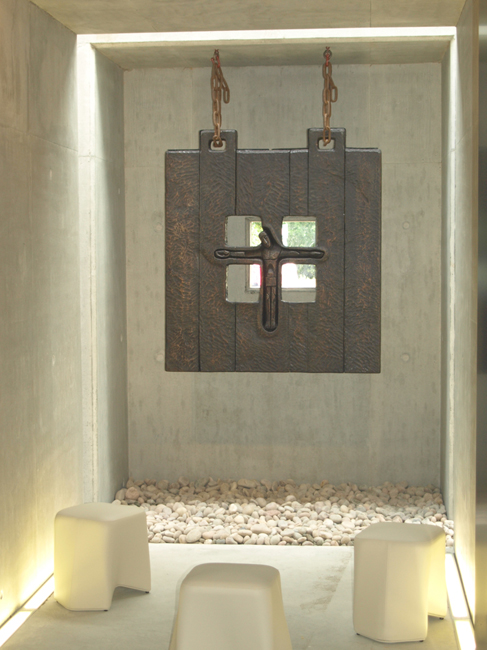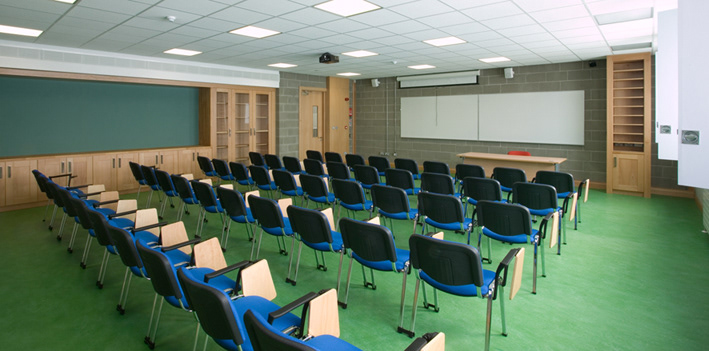Mary Immaculate College, Limerick, Ireland
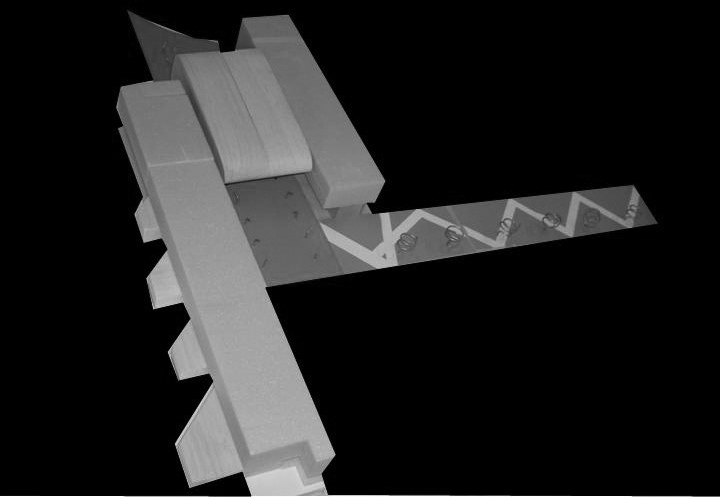
This phase of development comprises a range of teaching spaces varying from 100 seat to 300 seat lecture theatre and 500 seat theatre/auditorium; micro teaching rooms; laboratories; computer laboratories and the start of the college street, ‘An Slí’. All the spaces are naturally ventilated, including the 500 seat theatre, using plenums within the building fabric. The BMS (Building Management System) regulates the ambient environment in each space.
The building is separated into two parallel blocks of teaching accommodation and a raised auditorium spanning over a raked foyer space, the ‘Student Forum’, which includes a shop, café and students’ union.
The ‘Student Forum‘ is the campus hub and will be the new college entrance. It is designed to address the differences in level across the site and aligns with the existing ground level of the Foundation Building. The raised auditorium by its presence and the way it spans between the teaching accommodation blocks frames
the main entrance, where “An Sli” will link the existing campus with all future phases.
The building is separated into two parallel blocks of teaching accommodation and a raised auditorium spanning over a raked foyer space, the ‘Student Forum’, which includes a shop, café and students’ union.
The ‘Student Forum‘ is the campus hub and will be the new college entrance. It is designed to address the differences in level across the site and aligns with the existing ground level of the Foundation Building. The raised auditorium by its presence and the way it spans between the teaching accommodation blocks frames
the main entrance, where “An Sli” will link the existing campus with all future phases.




