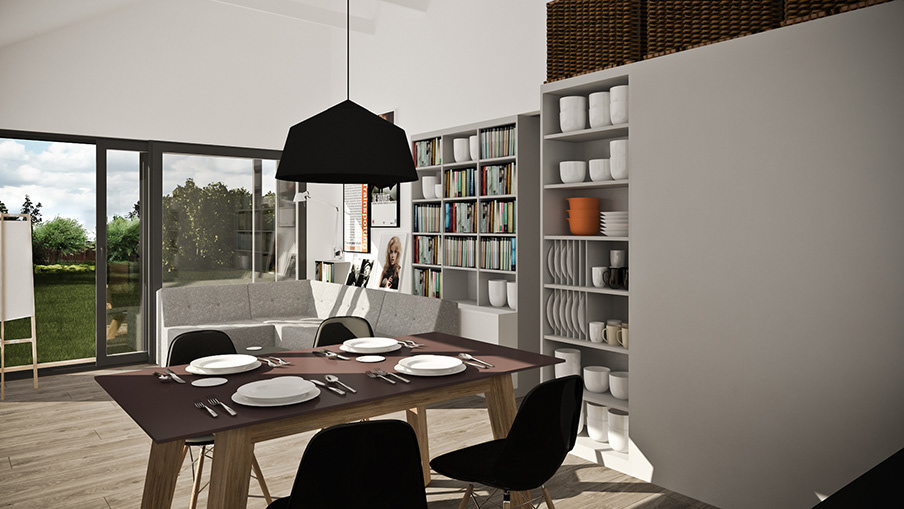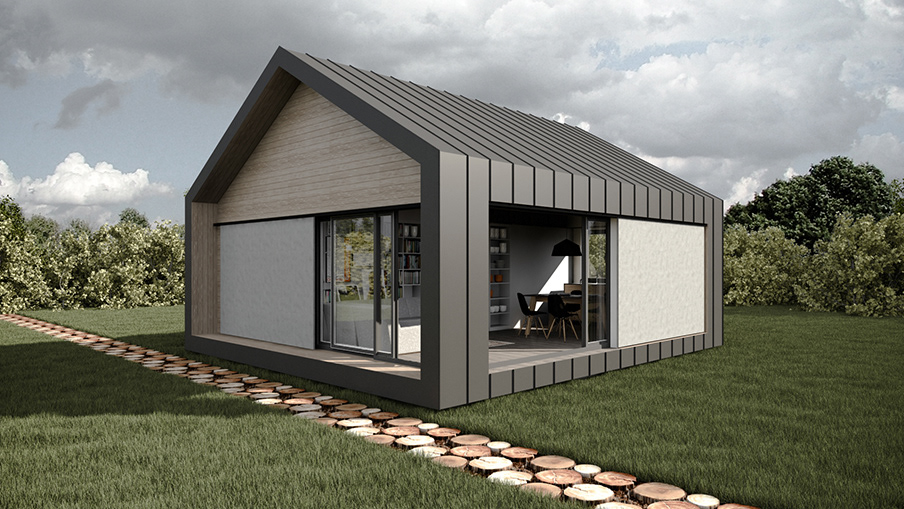
Usable area is 40,2 m2, open space (a living room, kitchen, dining area and a hallway) is 25 m2.
The main bedroom is 5,5 m2, another bedroom for two narrow beds or one wide bed
is 7 m2 and a bathroom is 2,7 m2.
My intention was to build a summer house the living room of which could function as a roofed terrace, therefore there’s a lot of glass space from the south-west side. However, bearing in mind the fact that the sun can be too intensive, I decided to apply sliding panels which can completely cover the windows protecting the room against the sun and securing the house during an owner’s absence.
My intention was to build a summer house the living room of which could function as a roofed terrace, therefore there’s a lot of glass space from the south-west side. However, bearing in mind the fact that the sun can be too intensive, I decided to apply sliding panels which can completely cover the windows protecting the room against the sun and securing the house during an owner’s absence.
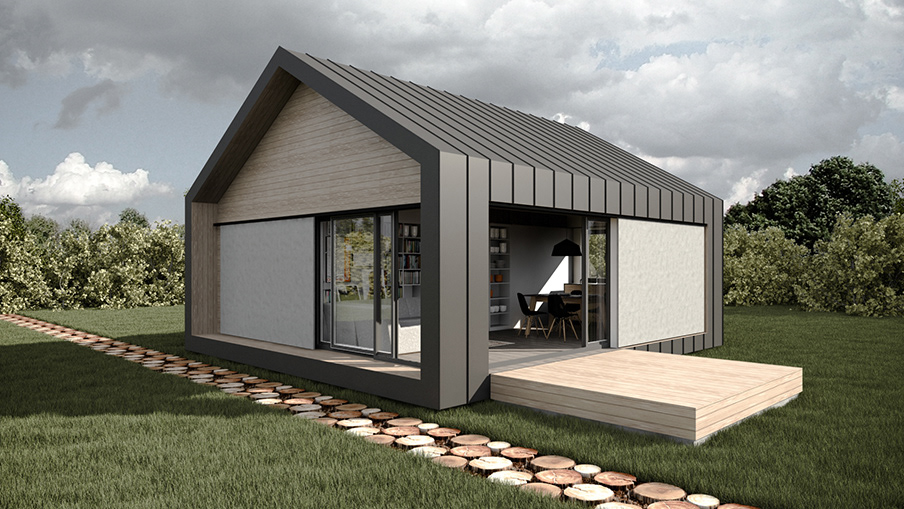
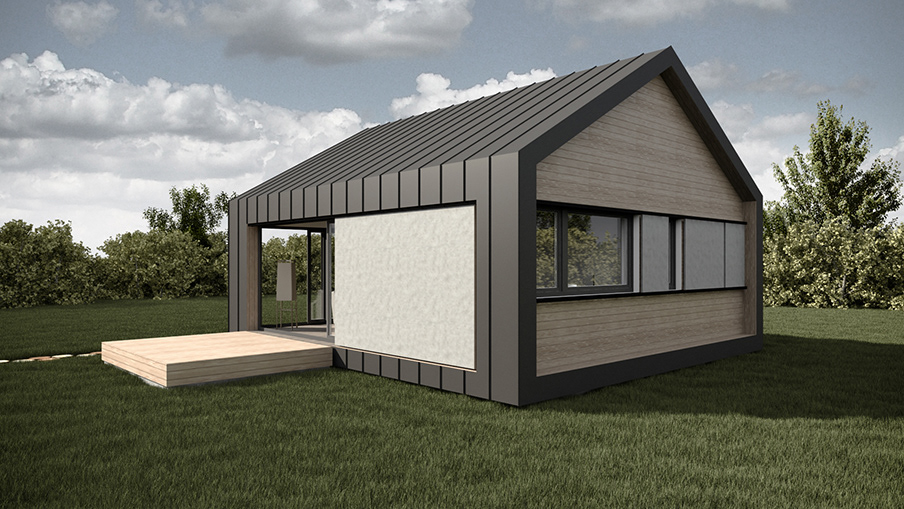
Bedrooms’ and a bathroom’s windows are small and have been located high giving residents more privacy.
Low ceilings in the closed part of the house give additional usable space right above the bedrooms.
Despite its small space, the house gives the impression of a spacious building, mainly thanks to large glass space which additionally, even in the rainy days allows its residents to enjoy their free time.
Low ceilings in the closed part of the house give additional usable space right above the bedrooms.
Despite its small space, the house gives the impression of a spacious building, mainly thanks to large glass space which additionally, even in the rainy days allows its residents to enjoy their free time.
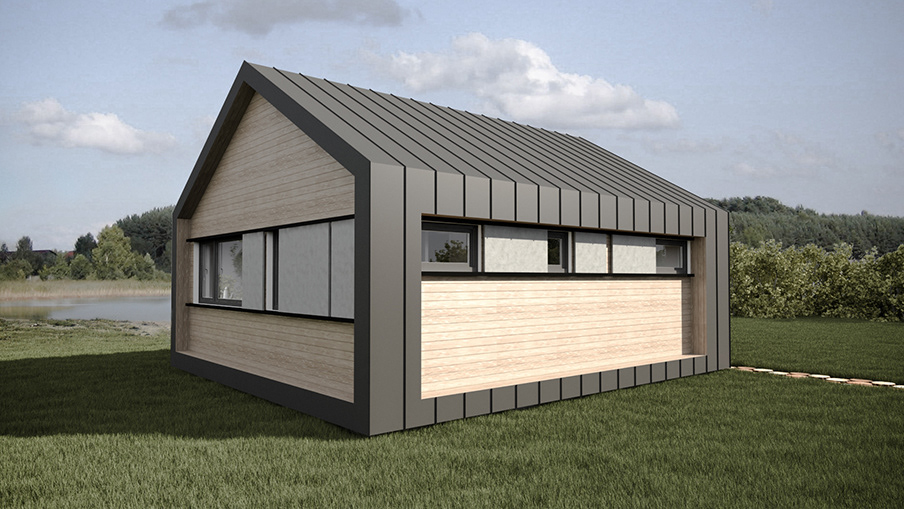
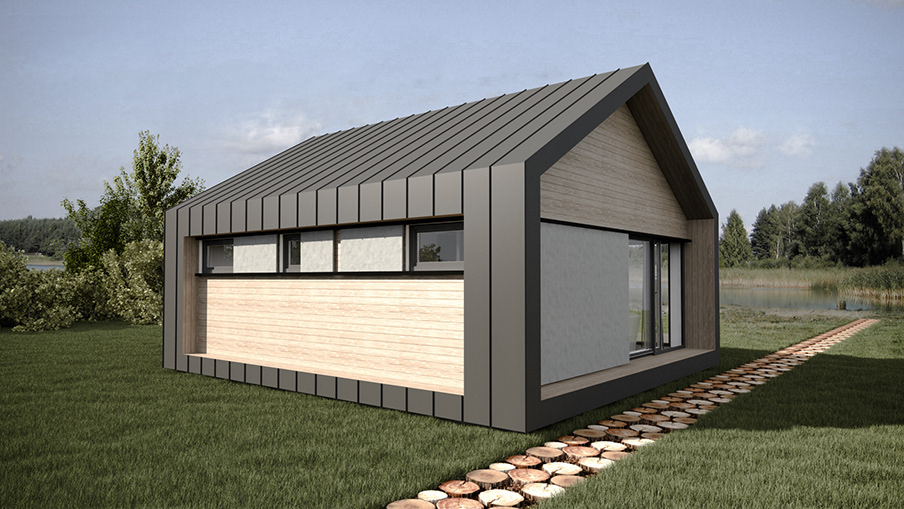
However, bearing in mind the fact that the sun can be too intensive, I decided to apply sliding panels which can completely cover the windows protecting the room against the sun and securing the house during an owner’s absence.

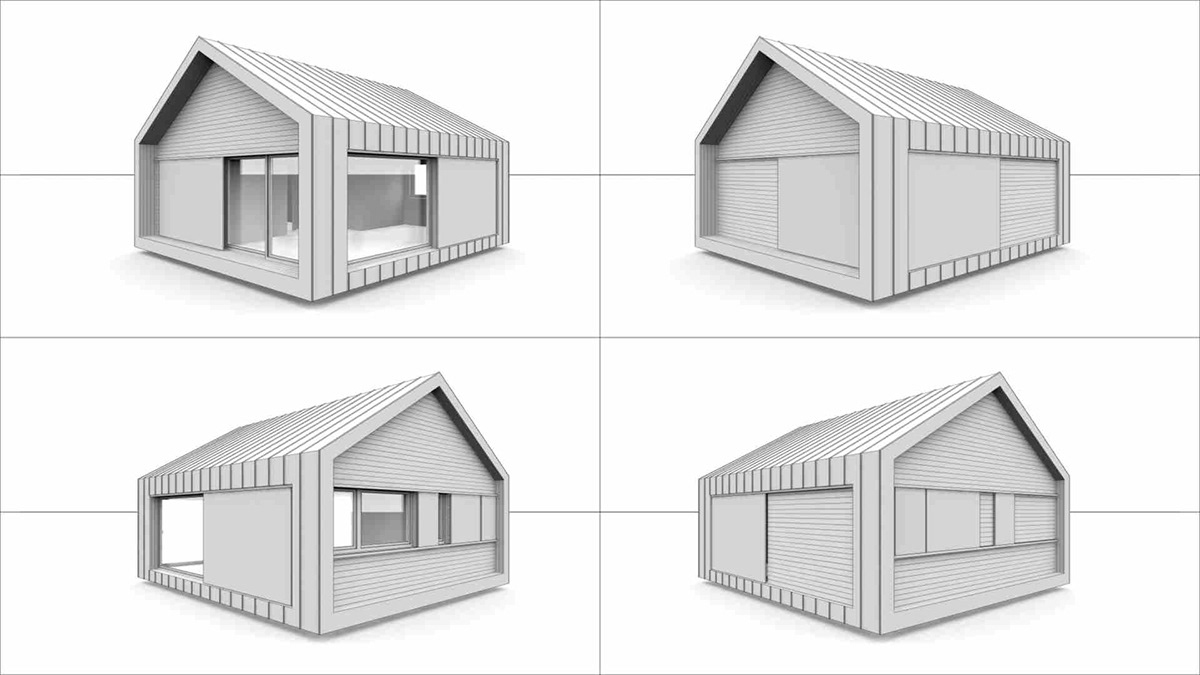
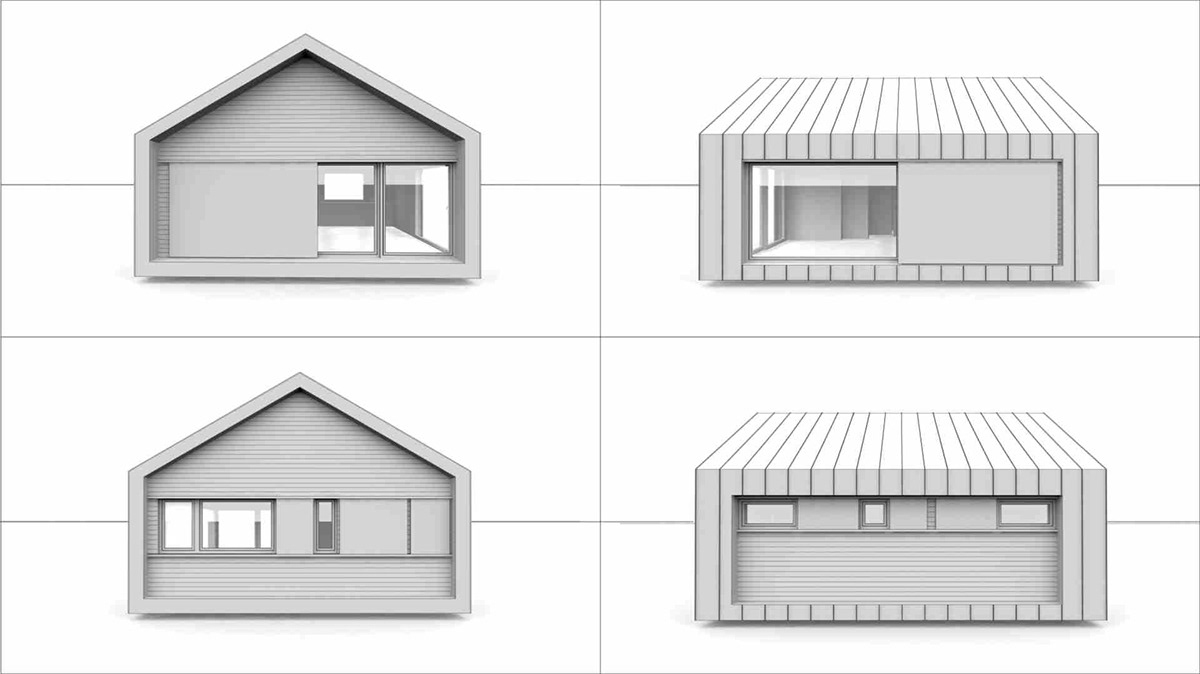
The living room has been combined with the kitchen and dining area. Thanks to exposing the roof construction we get the impression that the space is bigger.
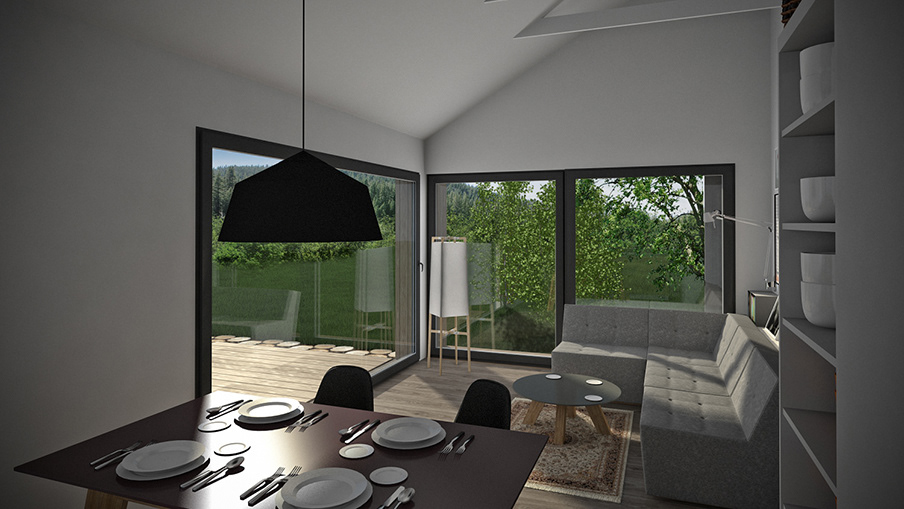

The window from the south side opens completely onto the wall which gives the impression of a harmonic connection between the inside and the garden. A panoramic window additionally illuminates the kitchen and the dining area.
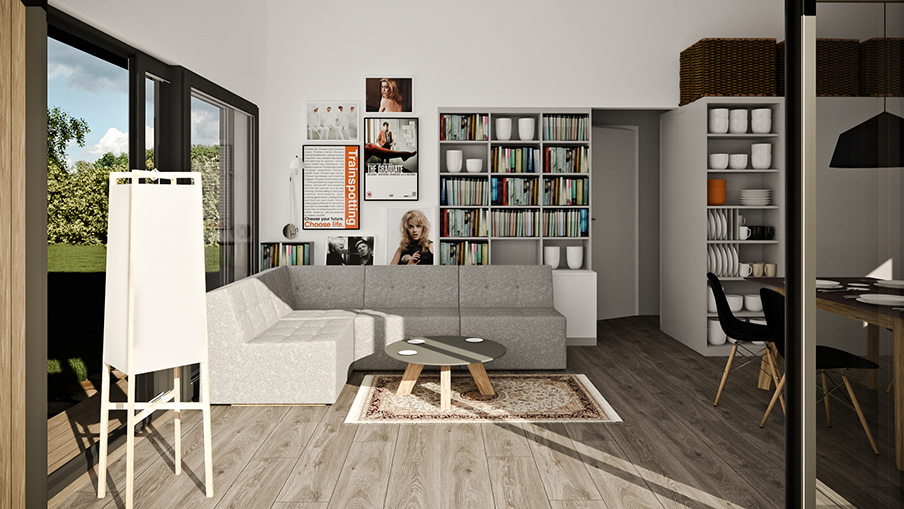

Bookshelves and closets in the living area are compatible with the walls’ arrangement. A kitchen shelf and exposed construction elements of the roof are to remind a barn (countryside architecture).
