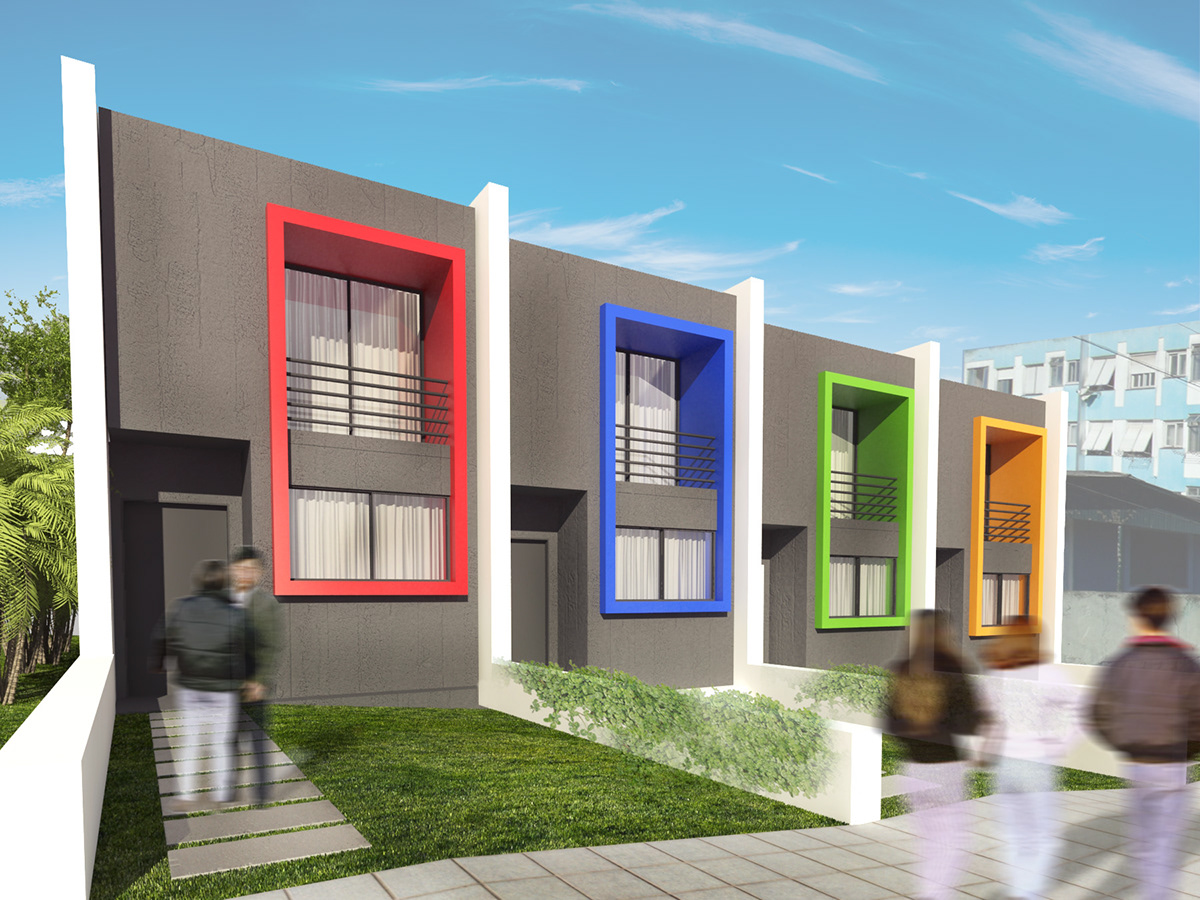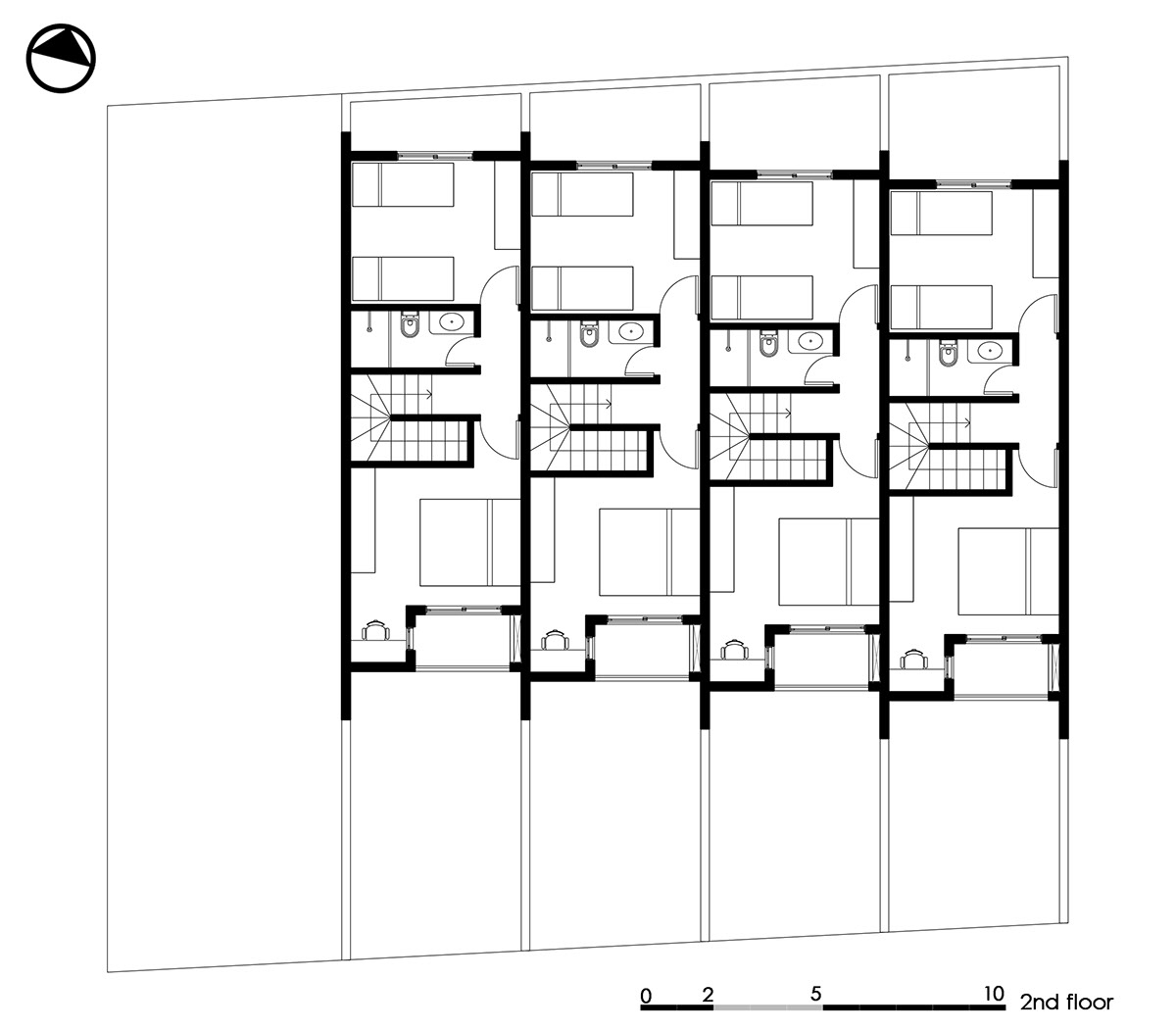A visual and functional identity was given to the group of houses without losing the uniqueness that each residence should impose. Within this principle, the idea of working with layers, which present overlapping and distinct colors, brought a solution that gives the building rhythm and repetition. As an affordable house, the space had to be highly serviceable, which led to the application of a contemporary layout strategy, where social and service areas are integrated on the ground floor. Sustainable principles were adopted in a positive way, through a construction with less earth movement as possible, as well as the application of permeable floor, installation of rainwater tanks and photovoltaic panels. The project was developed with the Zoom+ Arquitetura team.




